$1,199,900
Available - For Sale
Listing ID: W9355978
7 Eden Pl , Halton Hills, L7G 1G4, Ontario
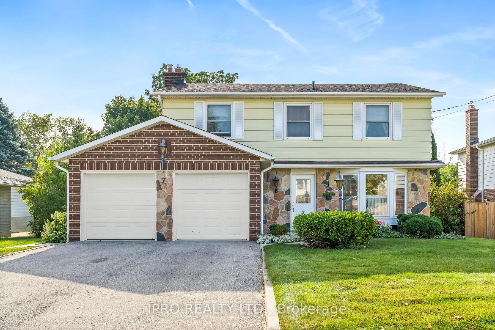
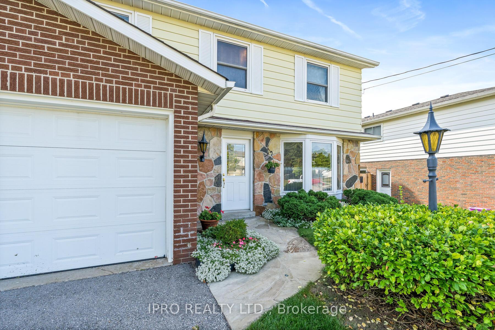
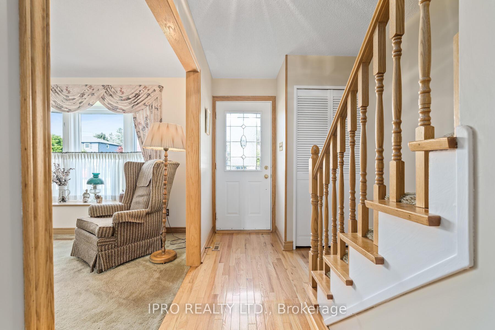
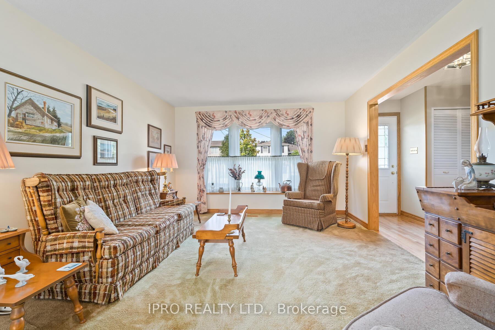
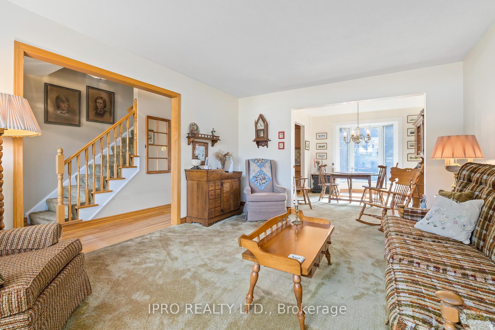
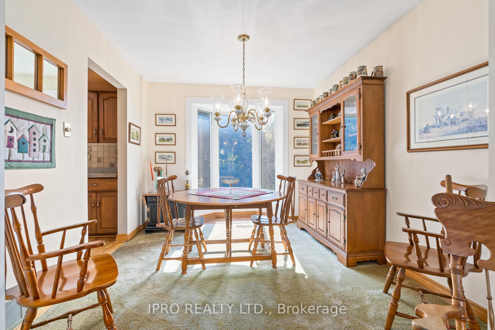
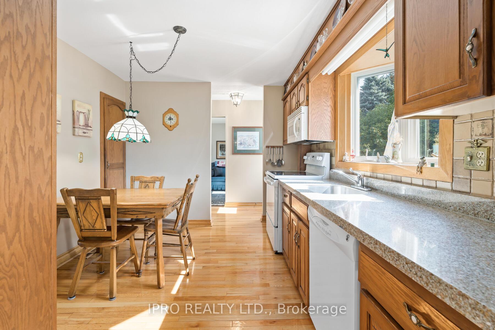
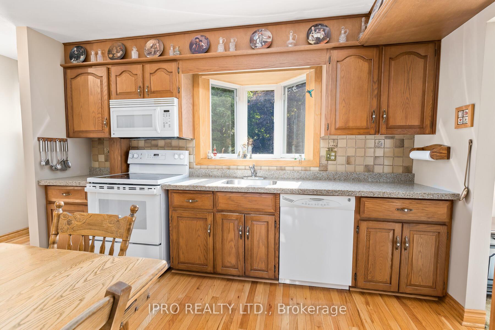
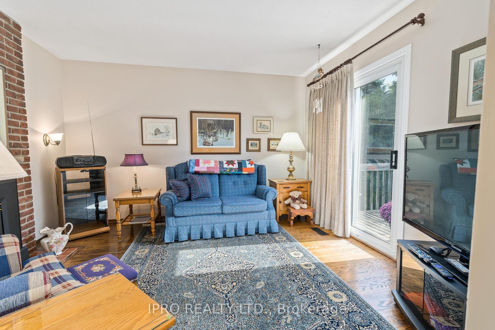
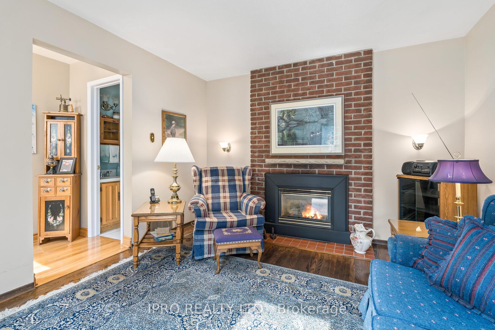
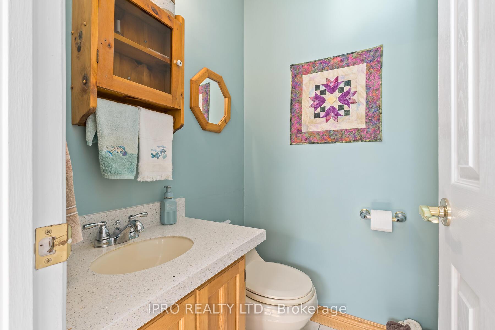
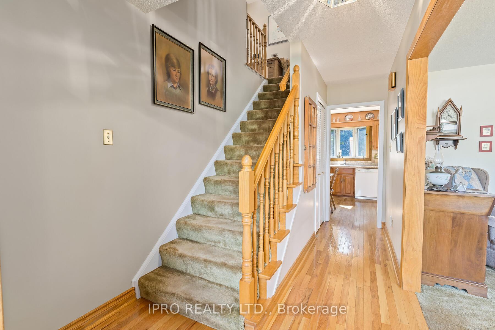
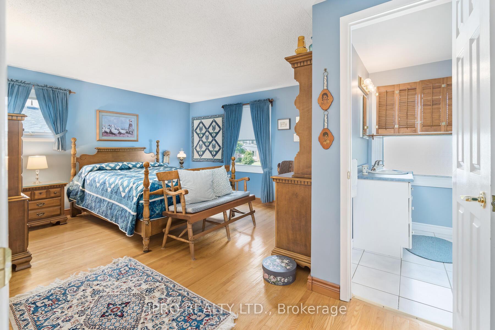
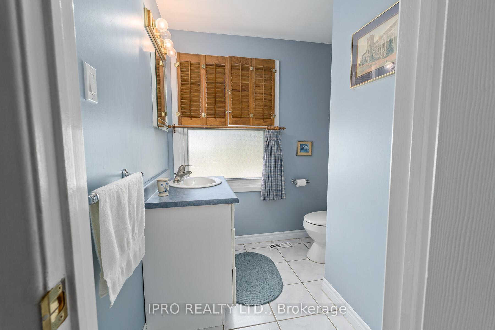
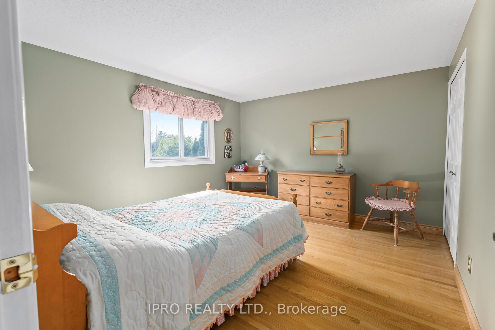
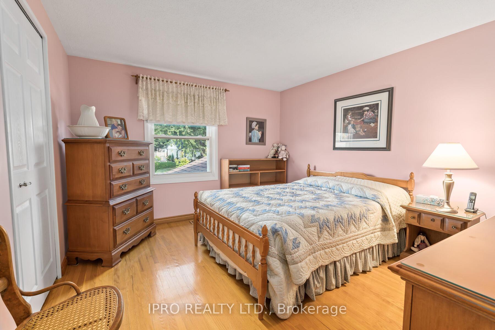
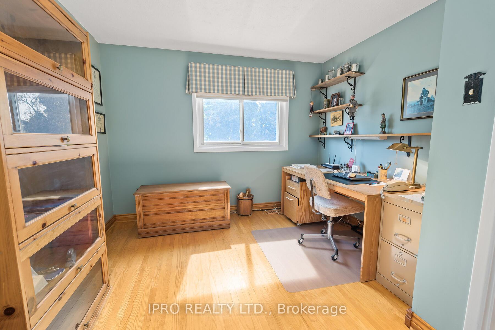
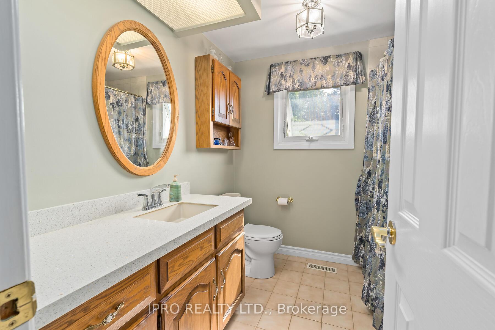

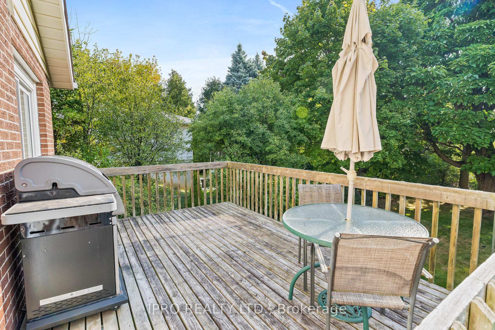
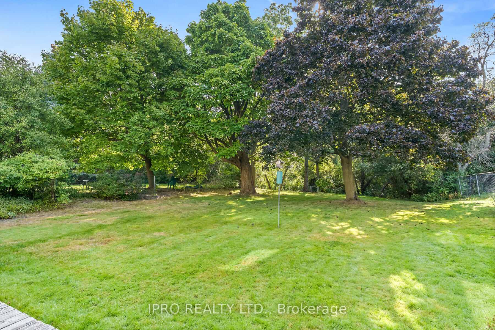
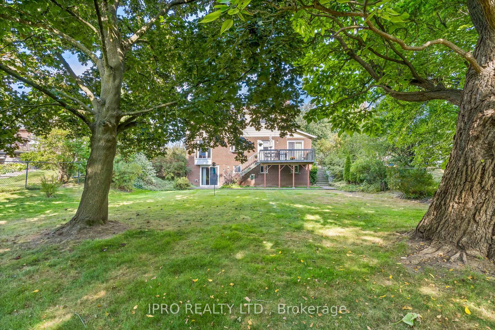
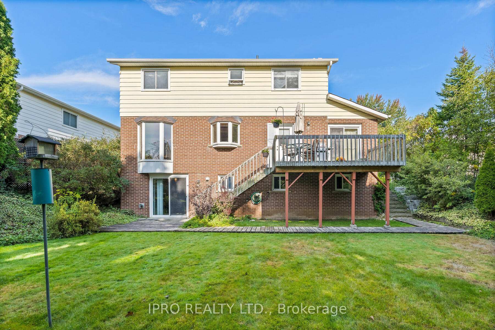























| Welcome to 7 Eden Place. This well maintained and clean 4 bedroom, 3 bathroom, home is located on a family friendly cul-de-sac and beautiful pool sized deep ravine lot. The eat-in kitchen features solid oak cabinets, granite countertop and ceramic backsplash. The large windows in the dining/living room flood the main level with load of natural light, off the kitchen you'll find the cozy family room with gas fireplace and walkout to deck. The upstairs has 4 spacious bedrooms with gleaming hardwood floors, 2pc ensuite in the primary bedroom and an updated 4pc main bathroom. The large basement rec room features a gas fireplace and walkout to the backyard. The home is located close to many of Georgetown's great amenities and within walking distance to schools. |
| Extras: Roof 2018, Furnace 2020. |
| Price | $1,199,900 |
| Taxes: | $4969.02 |
| Address: | 7 Eden Pl , Halton Hills, L7G 1G4, Ontario |
| Lot Size: | 60.08 x 150.20 (Feet) |
| Directions/Cross Streets: | Mountainview Rd & Eden Place |
| Rooms: | 8 |
| Rooms +: | 2 |
| Bedrooms: | 4 |
| Bedrooms +: | |
| Kitchens: | 1 |
| Family Room: | Y |
| Basement: | Fin W/O |
| Property Type: | Detached |
| Style: | 2-Storey |
| Exterior: | Alum Siding, Brick |
| Garage Type: | Built-In |
| (Parking/)Drive: | Pvt Double |
| Drive Parking Spaces: | 2 |
| Pool: | None |
| Fireplace/Stove: | Y |
| Heat Source: | Gas |
| Heat Type: | Forced Air |
| Central Air Conditioning: | Central Air |
| Sewers: | Sewers |
| Water: | Municipal |
$
%
Years
This calculator is for demonstration purposes only. Always consult a professional
financial advisor before making personal financial decisions.
| Although the information displayed is believed to be accurate, no warranties or representations are made of any kind. |
| IPRO REALTY LTD. |
- Listing -1 of 0
|
|

Simon Huang
Broker
Bus:
905-241-2222
Fax:
905-241-3333
| Virtual Tour | Book Showing | Email a Friend |
Jump To:
At a Glance:
| Type: | Freehold - Detached |
| Area: | Halton |
| Municipality: | Halton Hills |
| Neighbourhood: | Georgetown |
| Style: | 2-Storey |
| Lot Size: | 60.08 x 150.20(Feet) |
| Approximate Age: | |
| Tax: | $4,969.02 |
| Maintenance Fee: | $0 |
| Beds: | 4 |
| Baths: | 3 |
| Garage: | 0 |
| Fireplace: | Y |
| Air Conditioning: | |
| Pool: | None |
Locatin Map:
Payment Calculator:

Listing added to your favorite list
Looking for resale homes?

By agreeing to Terms of Use, you will have ability to search up to 236476 listings and access to richer information than found on REALTOR.ca through my website.

