$3,750
Available - For Rent
Listing ID: W10440529
3074 Merrick Rd , Oakville, L6H 7G1, Ontario
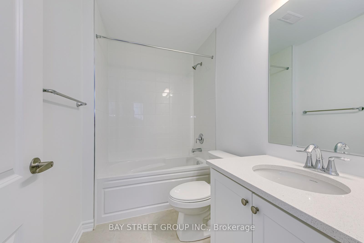
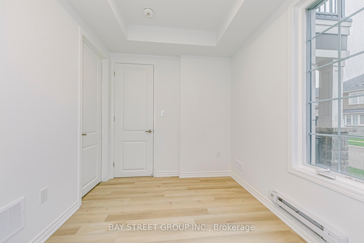
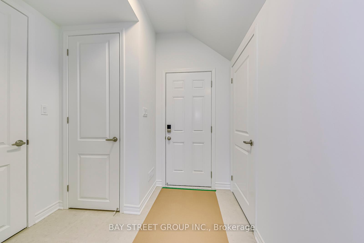
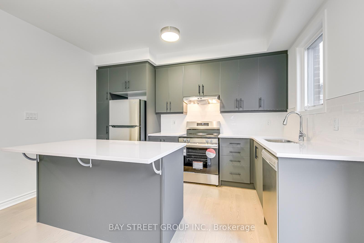
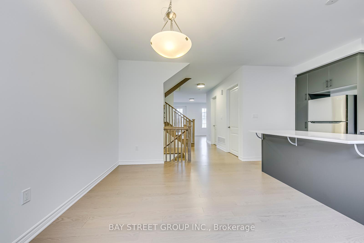
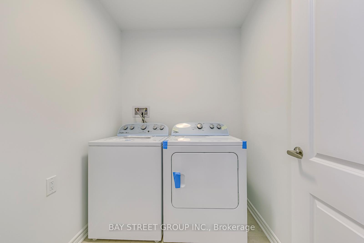
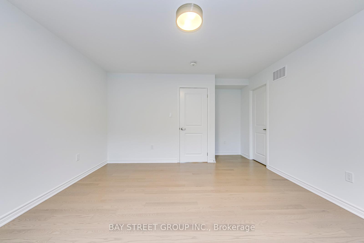
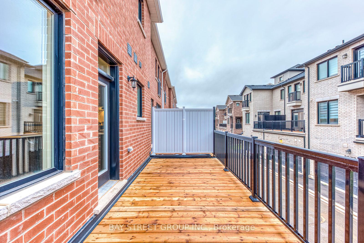
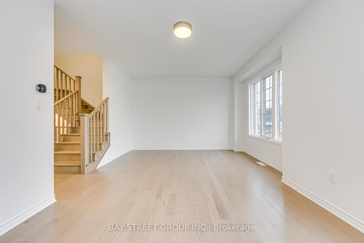
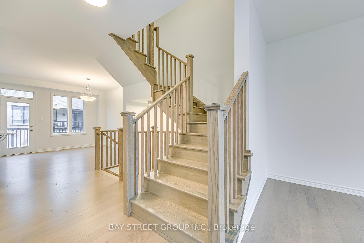
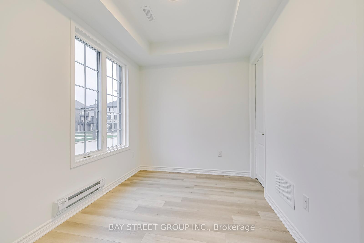
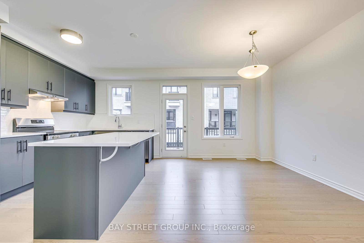
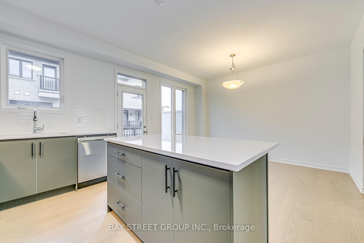
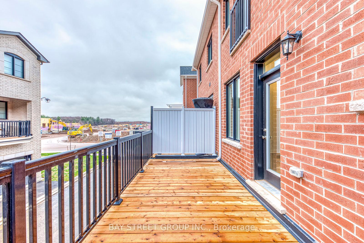
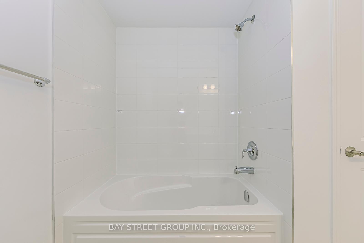
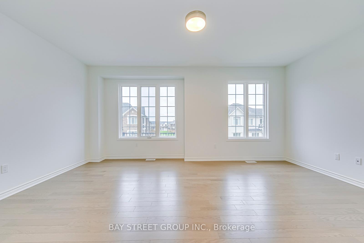
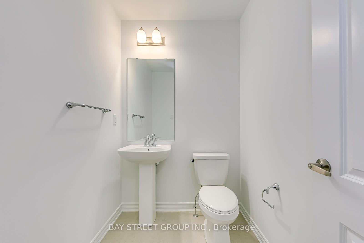
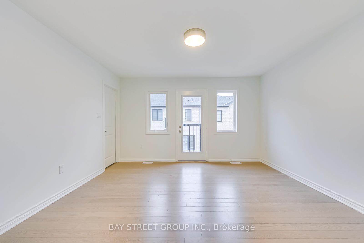
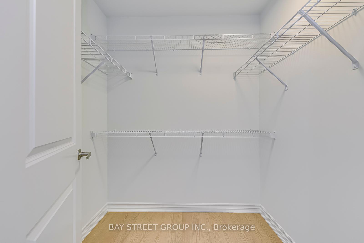
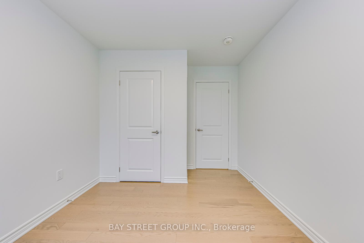
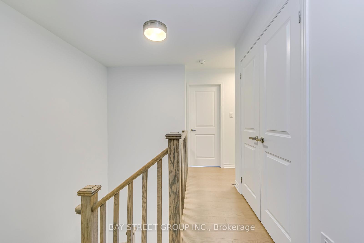
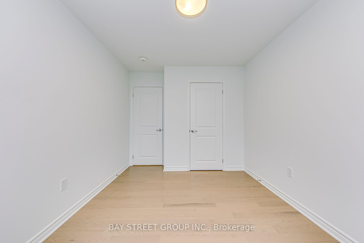
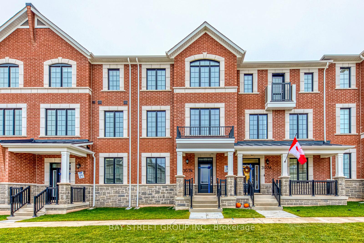
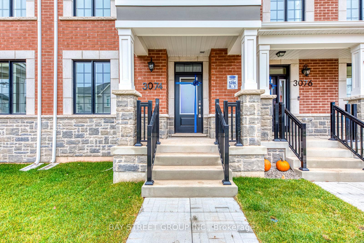
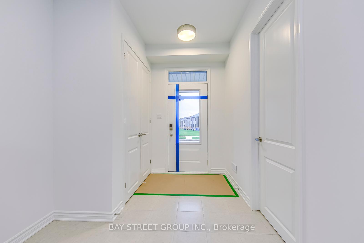
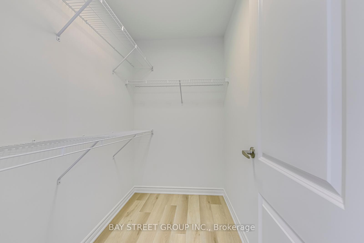
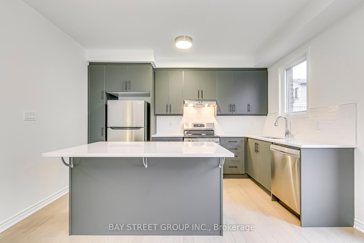
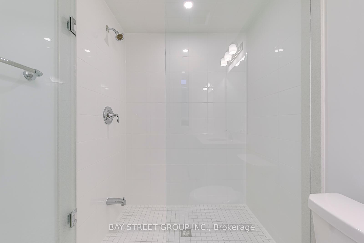
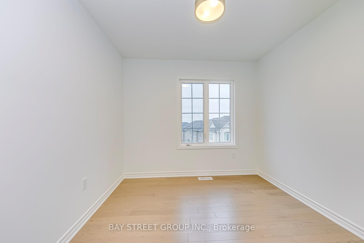
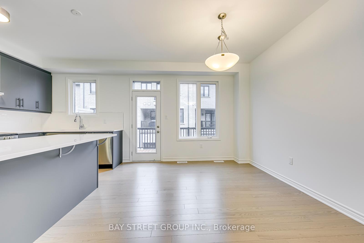
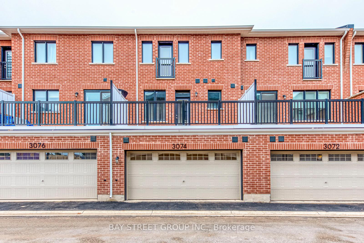
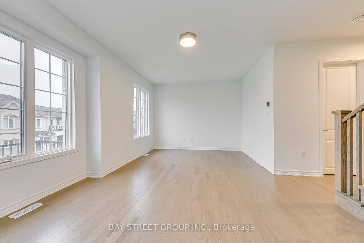
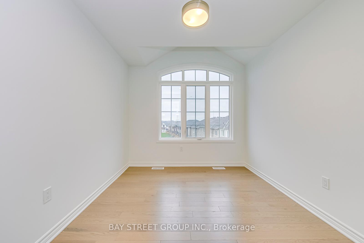
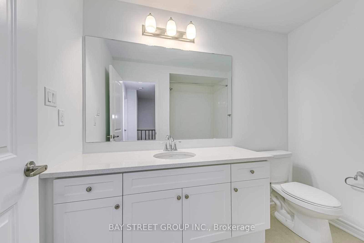
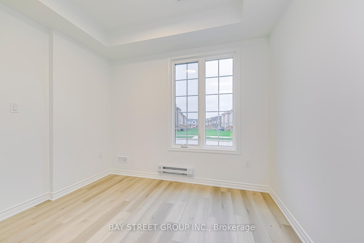
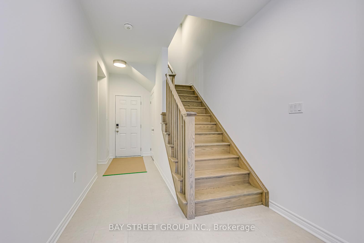
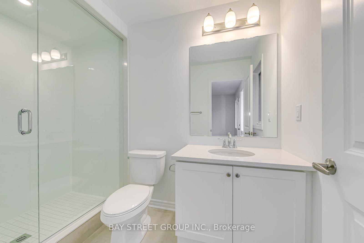
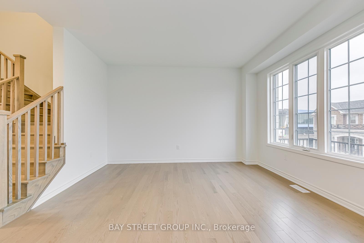
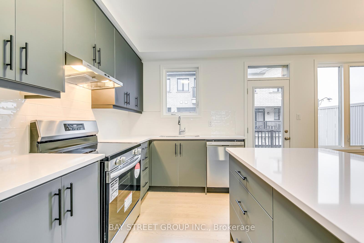







































| Experience luxury living in this brand-new executive townhouse located in the highly desirable Upper Joshua Creek community by Mattamy Homes. This stunning 4-bedroom, 3.5-bathroom residence features a double garage and breathtaking views that elevate your lifestyle. Step inside to discover hardwood flooring and smooth ceilings throughout, creating an elegant ambiance. The upgraded open-concept kitchen boasts a generous island, perfect for both cooking and entertaining. Enjoy outdoor dining on the spacious second-floor balcony, ideal for barbecues and relaxation. The ground level features a versatile fourth bedroom with a walk-in closet and en suite bath, providing privacy for guests or in-laws. Conveniently located with easy access to major highways (403, 407, QEW), this home is just steps away from a serene pond, and a future elementary school, and minutes from shopping plazas and public transit. Enjoy nearby trails and golf courses for outdoor enthusiasts. Don't miss your chance to own this exceptional property in a vibrant community! |
| Price | $3,750 |
| Address: | 3074 Merrick Rd , Oakville, L6H 7G1, Ontario |
| Directions/Cross Streets: | Dundas St E /John McKay |
| Rooms: | 11 |
| Bedrooms: | 4 |
| Bedrooms +: | |
| Kitchens: | 1 |
| Family Room: | N |
| Basement: | None |
| Furnished: | N |
| Approximatly Age: | New |
| Property Type: | Att/Row/Twnhouse |
| Style: | 3-Storey |
| Exterior: | Brick, Stucco/Plaster |
| Garage Type: | Attached |
| (Parking/)Drive: | Private |
| Drive Parking Spaces: | 0 |
| Pool: | None |
| Private Entrance: | Y |
| Approximatly Age: | New |
| Approximatly Square Footage: | 2000-2500 |
| Property Features: | Library, Public Transit, Rec Centre |
| CAC Included: | Y |
| Parking Included: | Y |
| Fireplace/Stove: | N |
| Heat Source: | Grnd Srce |
| Heat Type: | Forced Air |
| Central Air Conditioning: | Central Air |
| Laundry Level: | Upper |
| Sewers: | Sewers |
| Water: | Municipal |
| Utilities-Hydro: | Y |
| Utilities-Gas: | N |
| Although the information displayed is believed to be accurate, no warranties or representations are made of any kind. |
| BAY STREET GROUP INC. |
- Listing -1 of 0
|
|

Simon Huang
Broker
Bus:
905-241-2222
Fax:
905-241-3333
| Book Showing | Email a Friend |
Jump To:
At a Glance:
| Type: | Freehold - Att/Row/Twnhouse |
| Area: | Halton |
| Municipality: | Oakville |
| Neighbourhood: | Rural Oakville |
| Style: | 3-Storey |
| Lot Size: | x () |
| Approximate Age: | New |
| Tax: | $0 |
| Maintenance Fee: | $0 |
| Beds: | 4 |
| Baths: | 4 |
| Garage: | 0 |
| Fireplace: | N |
| Air Conditioning: | |
| Pool: | None |
Locatin Map:

Listing added to your favorite list
Looking for resale homes?

By agreeing to Terms of Use, you will have ability to search up to 236476 listings and access to richer information than found on REALTOR.ca through my website.

