$1,399,900
Available - For Sale
Listing ID: X10441068
194 Courtland St , Blue Mountains, L9Y 0R4, Ontario
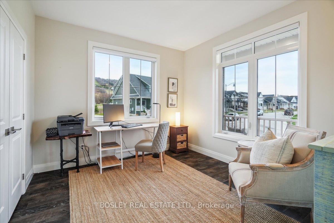
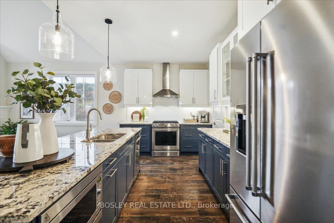
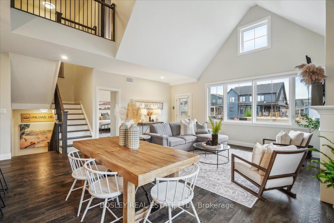
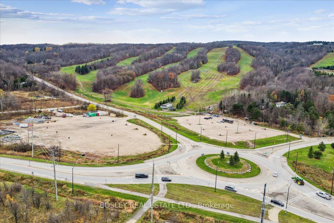
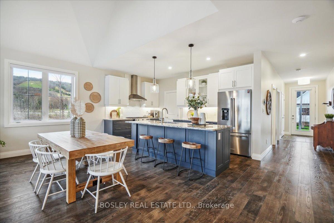
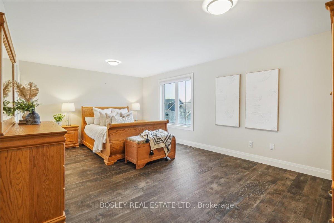
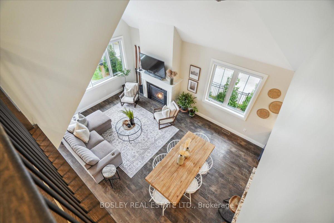
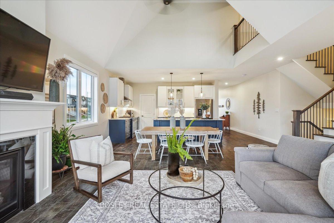
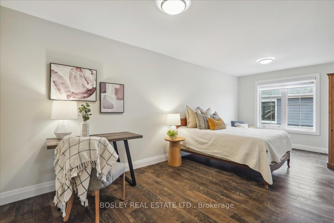
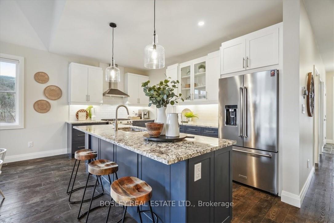
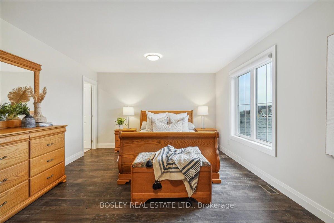
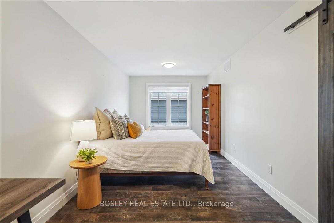
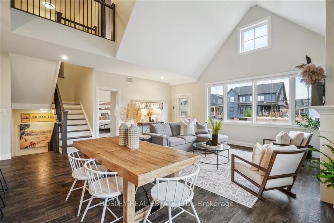
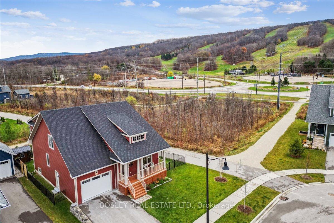
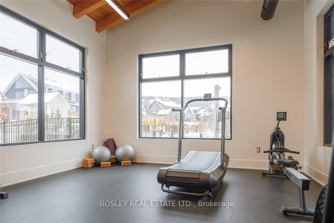
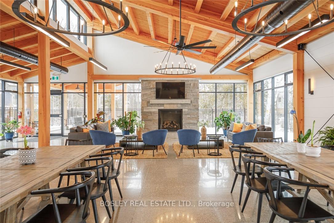
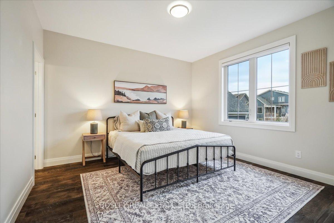
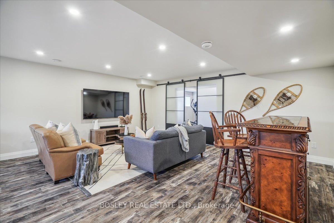
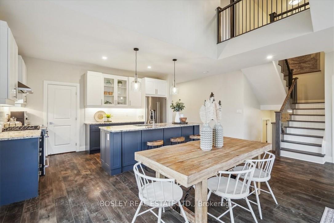
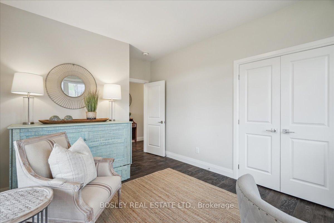
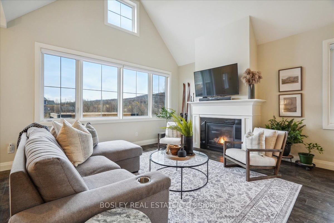
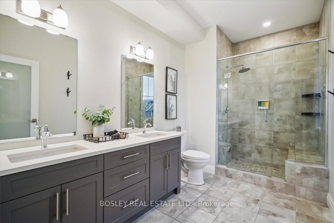
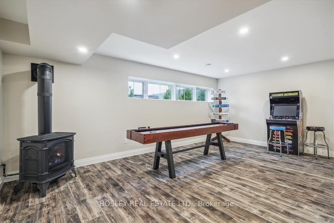
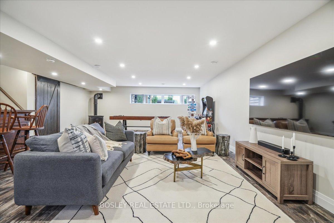
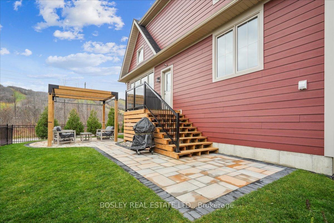
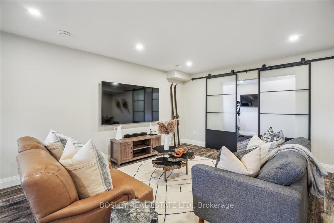
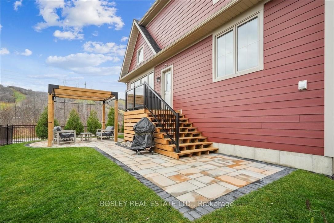
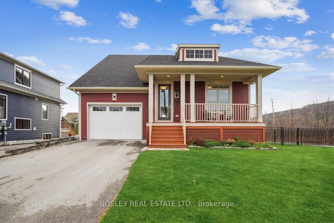
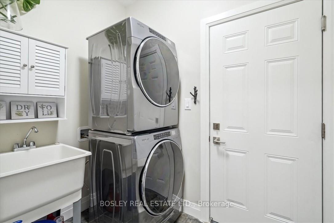
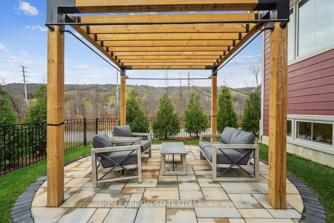
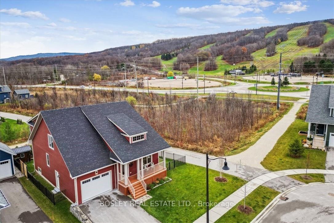
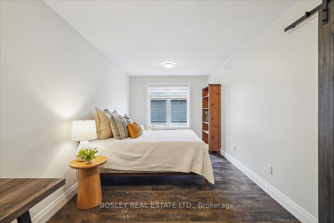
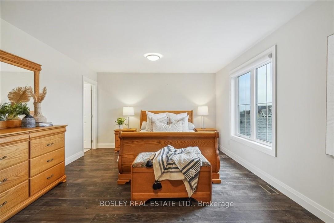
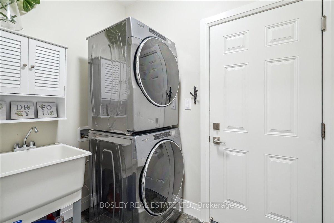
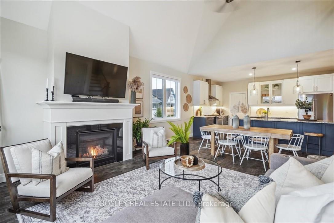
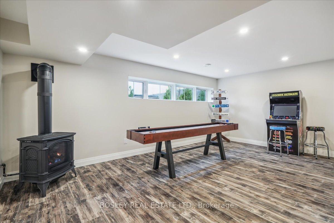
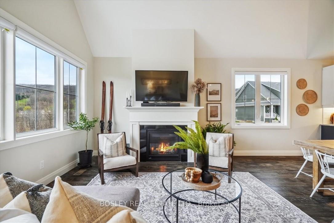
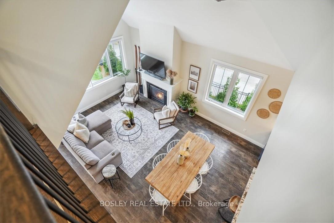
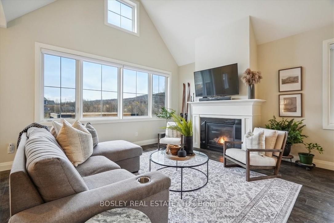
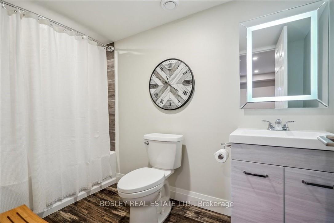
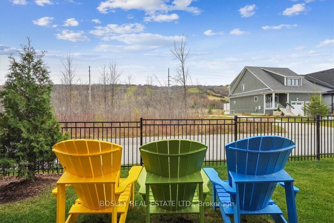
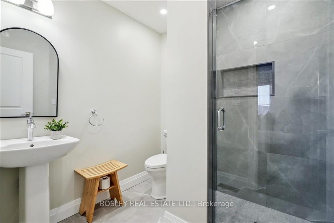
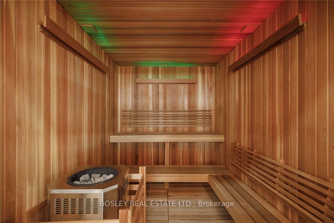
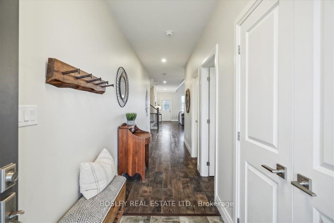
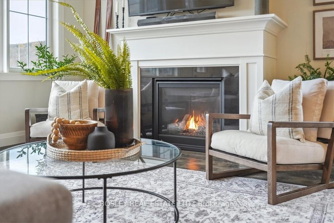
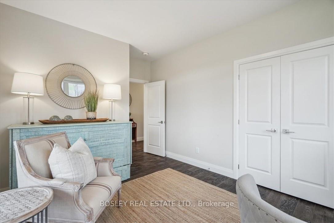
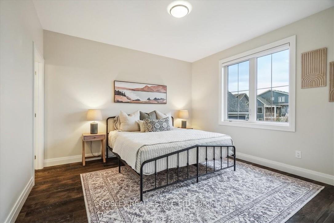
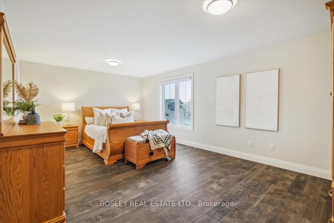
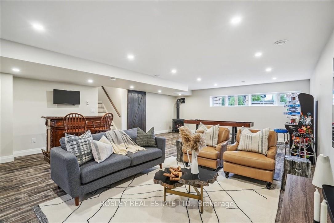
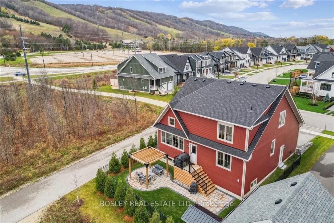
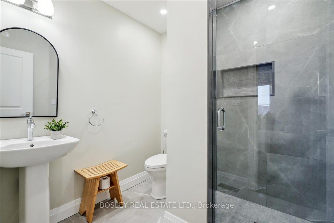
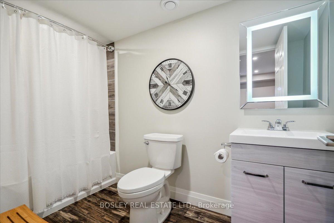
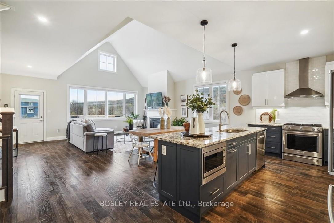
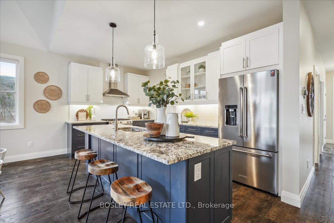
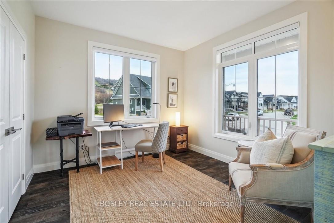
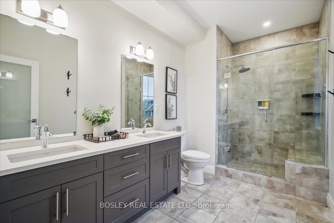
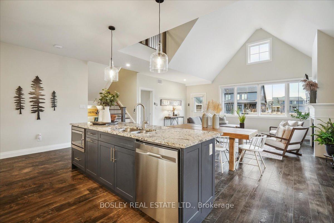
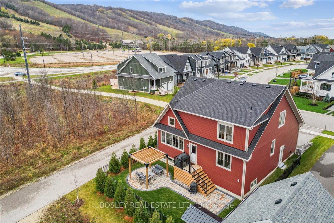
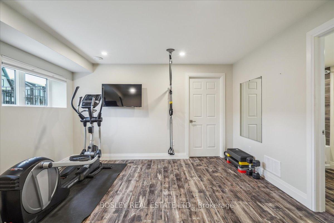
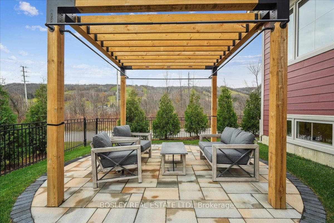
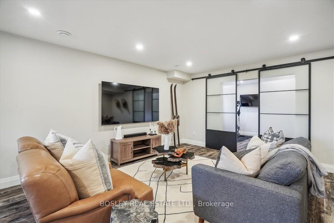
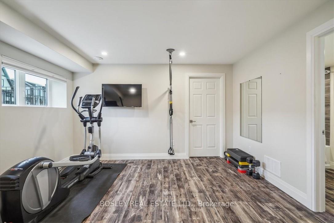
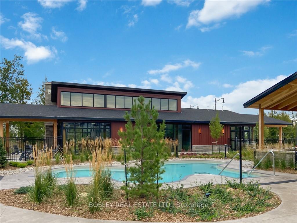
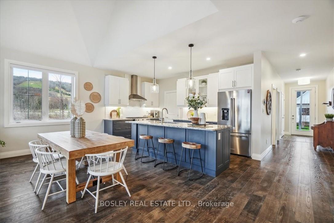
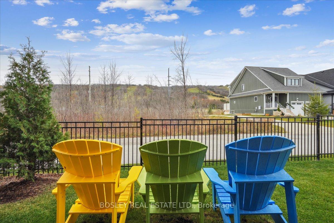
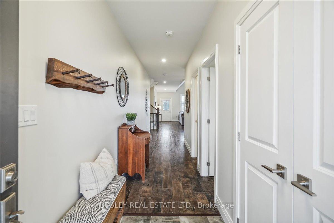
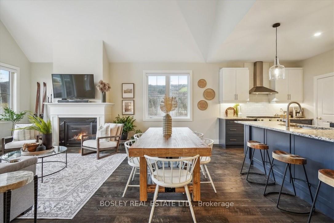
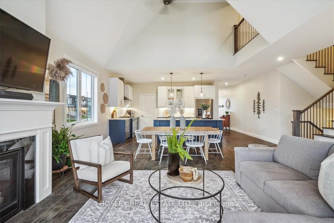
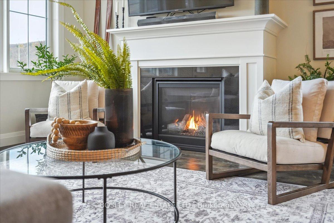
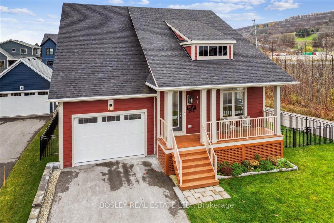
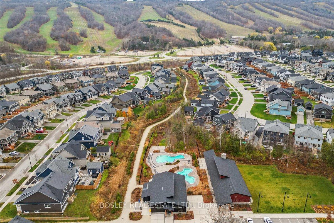
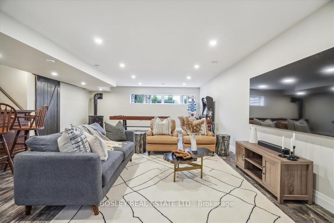
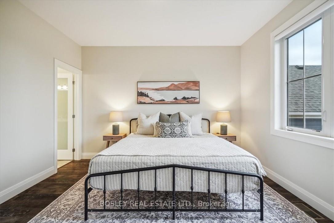
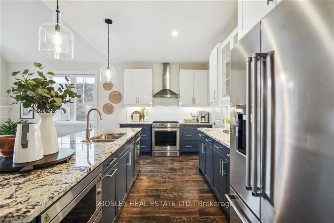
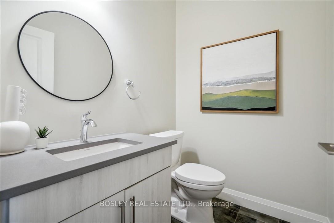
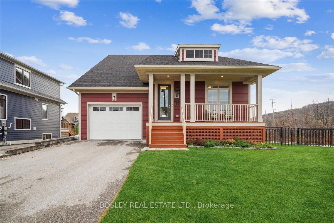
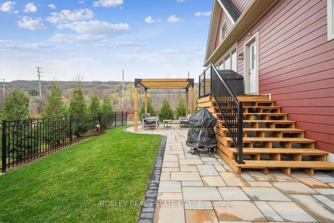
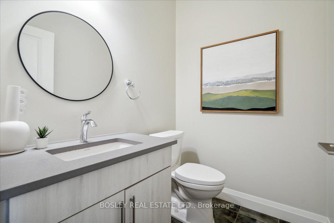
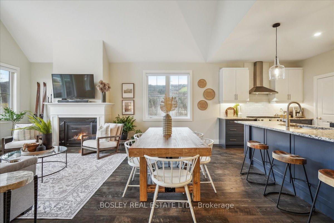
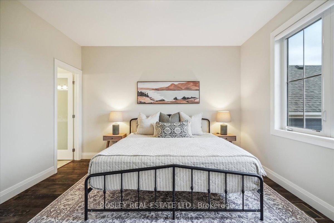
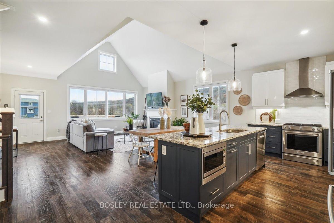
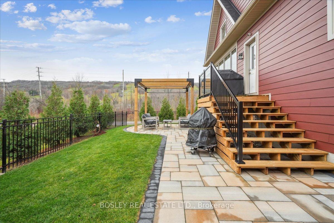
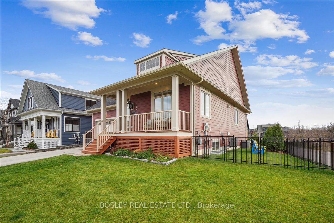
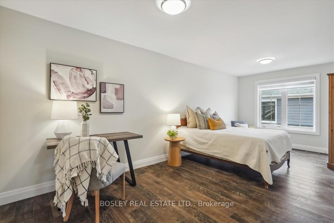
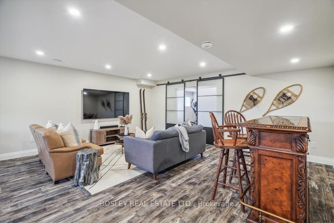





















































































| This stunning home has everything you've been waiting for - breathtaking views of Blue Mountain with a South-West exposure and a serene, fully fenced and professionally landscaped yard backing onto trails and greenspace. This is one of the finest lots in the warm and welcoming community of Windfall. This 4-bedroom, 4-bath Haywood model boasts a grand great room with soaring vaulted ceilings and a gas fireplace, framed by oversized windows that capture the stunning vistas. The chefs kitchen is a culinary delight, featuring a gas stove, built-in microwave, abundant cabinetry, plus a bonus pantry. The spacious dining room is perfect for hosting extended family and friends. Enjoy memorable meals with the twinkling lights of Blue Mountain as your backdrop, just a short walk across the street. The main-floor primary suite is a retreat unto itself, offering double closets, a luxurious ensuite with double sinks and glass shower, along with privacy at the back of the home. An office or additional bedroom on the main floor features an extra window with direct views of the escarpment - every detail has been meticulously crafted to take advantage of the premium location of this home! The practical main-floor laundry and direct garage access add convenience for groceries, skis and kids. Upstairs, youll find a spacious bedroom or rec room with its own three piece ensuite, along with another large bedroom. The lower level rec room is designed for relaxation and fun, accommodating a cozy gas fireplace, games tables, a gym, office, or an additional bedroom. A lower-level full bath completes this incredible bonus space. Oversized windows in the lower level offer greenspace views, creating a warm and inviting atmosphere. Residents of Windfall enjoy year-round amenities including a heated outdoor pool, hot tub, sauna, gym, and a community gathering room. This home truly has it all! |
| Price | $1,399,900 |
| Taxes: | $5404.65 |
| Address: | 194 Courtland St , Blue Mountains, L9Y 0R4, Ontario |
| Lot Size: | 66.69 x 102.26 (Feet) |
| Directions/Cross Streets: | Grey Rd 19 & Crosswinds Blvd to Sycamore St |
| Rooms: | 13 |
| Bedrooms: | 4 |
| Bedrooms +: | |
| Kitchens: | 1 |
| Family Room: | N |
| Basement: | Finished |
| Property Type: | Detached |
| Style: | 1 1/2 Storey |
| Exterior: | Board/Batten, Stone |
| Garage Type: | Attached |
| (Parking/)Drive: | Pvt Double |
| Drive Parking Spaces: | 2 |
| Pool: | None |
| Fireplace/Stove: | Y |
| Heat Source: | Gas |
| Heat Type: | Forced Air |
| Central Air Conditioning: | Central Air |
| Sewers: | Sewers |
| Water: | Municipal |
$
%
Years
This calculator is for demonstration purposes only. Always consult a professional
financial advisor before making personal financial decisions.
| Although the information displayed is believed to be accurate, no warranties or representations are made of any kind. |
| BOSLEY REAL ESTATE LTD. |
- Listing -1 of 0
|
|

Simon Huang
Broker
Bus:
905-241-2222
Fax:
905-241-3333
| Virtual Tour | Book Showing | Email a Friend |
Jump To:
At a Glance:
| Type: | Freehold - Detached |
| Area: | Grey County |
| Municipality: | Blue Mountains |
| Neighbourhood: | Blue Mountain Resort Area |
| Style: | 1 1/2 Storey |
| Lot Size: | 66.69 x 102.26(Feet) |
| Approximate Age: | |
| Tax: | $5,404.65 |
| Maintenance Fee: | $0 |
| Beds: | 4 |
| Baths: | 4 |
| Garage: | 0 |
| Fireplace: | Y |
| Air Conditioning: | |
| Pool: | None |
Locatin Map:
Payment Calculator:

Listing added to your favorite list
Looking for resale homes?

By agreeing to Terms of Use, you will have ability to search up to 236476 listings and access to richer information than found on REALTOR.ca through my website.

