$799,900
Available - For Sale
Listing ID: N10441247
780 Pinegrove Ave , Innisfil, L9S 2K2, Ontario
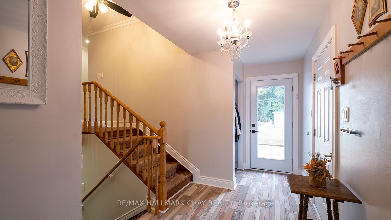
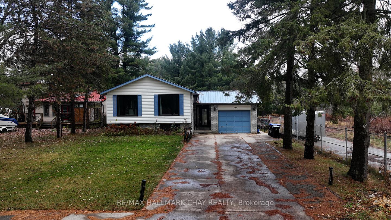
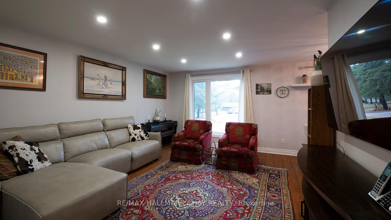
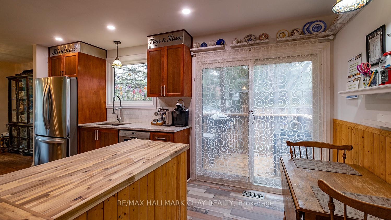
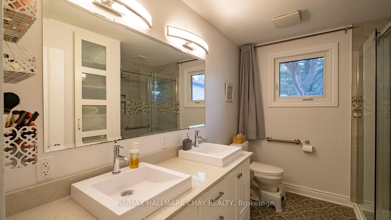
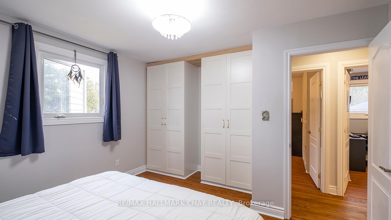
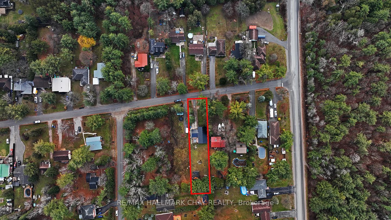
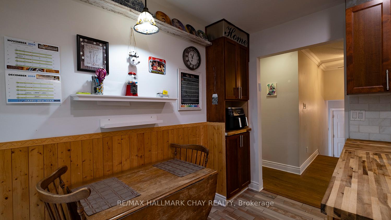
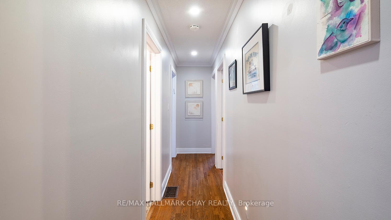
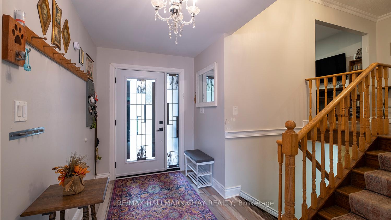
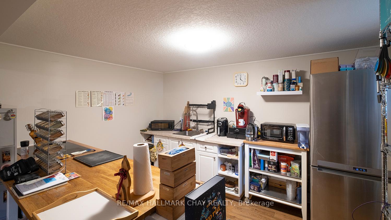
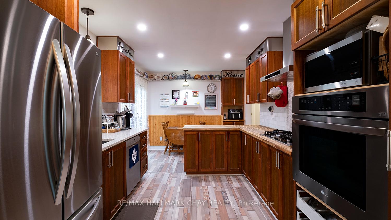
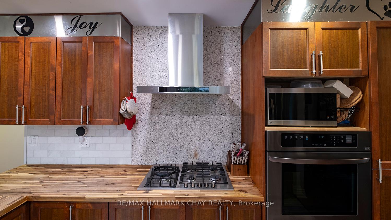
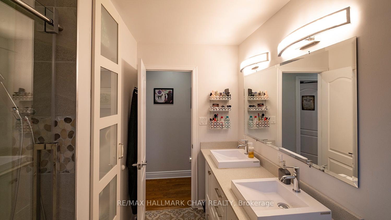
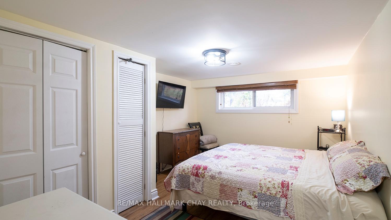
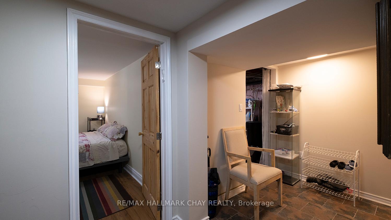
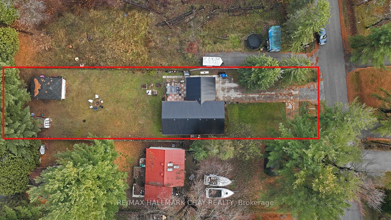
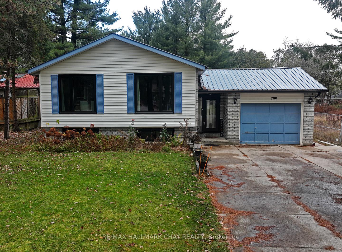
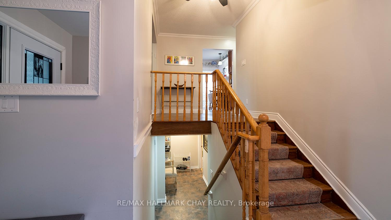
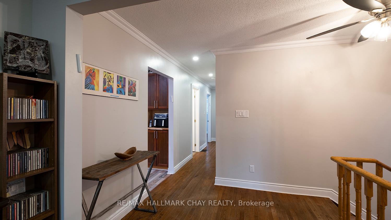
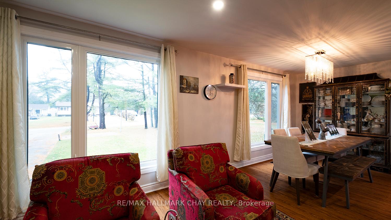
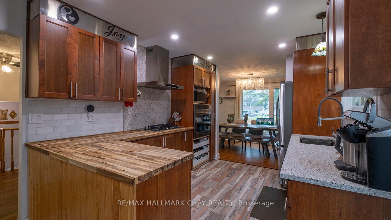
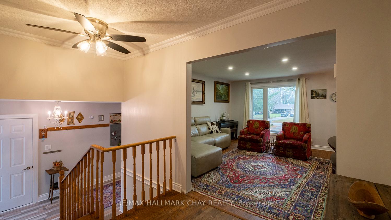
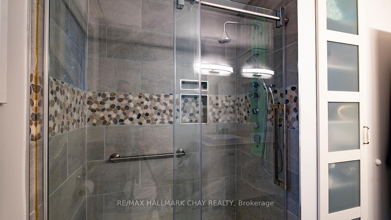
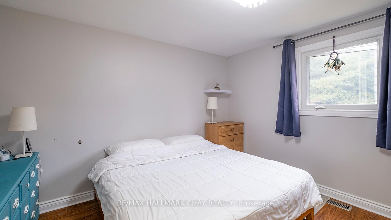
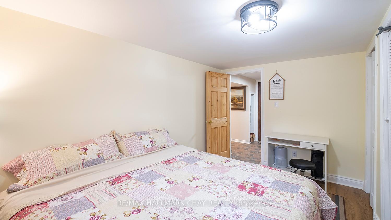
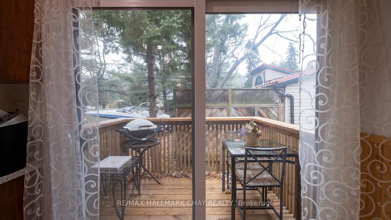
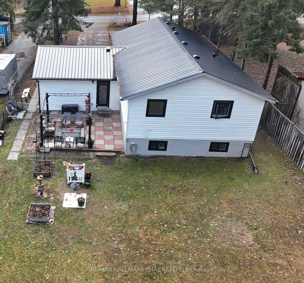
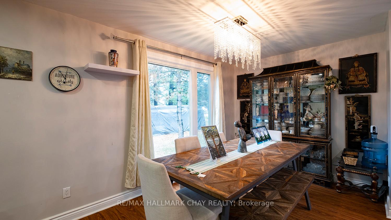
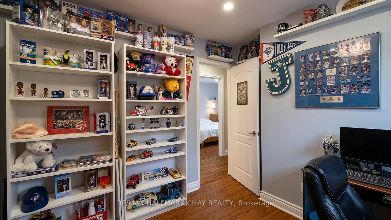
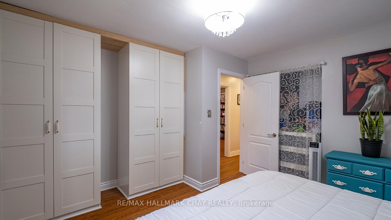
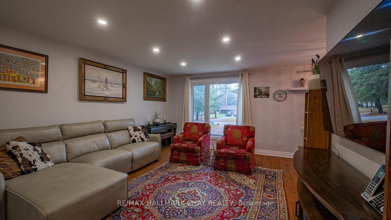
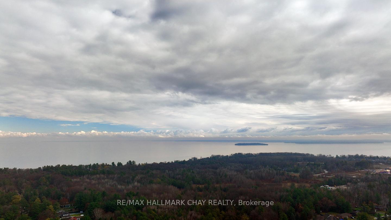
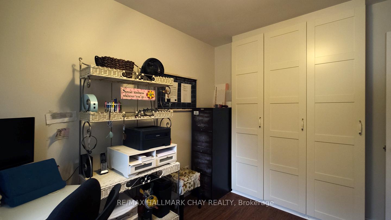
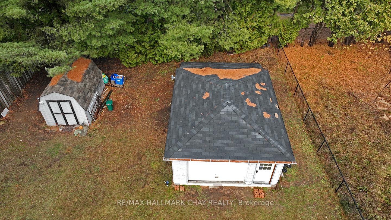
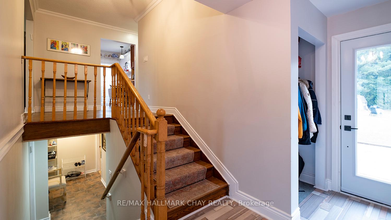
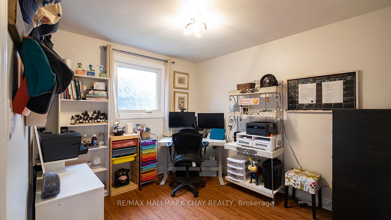
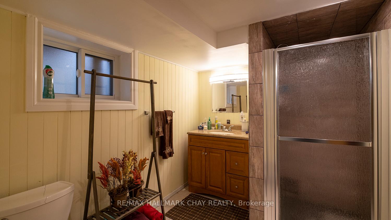
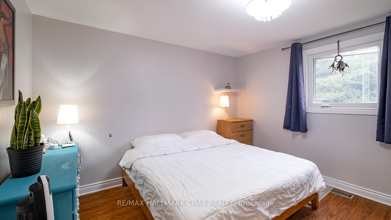
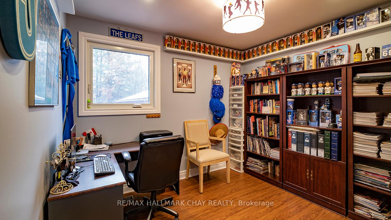








































| Discover the charm of rural living with modern comforts in this fully fenced, spacious raised bungalow, located in the sought-after Innisfil area, just moments away from vibrant Friday Harbour & a relaxing walk to Lake Simcoe. This hidden treasure boasts a 240ft deep backyard oasis, perfect for outdoor enthusiasts & those who cherish their privacy. The heart of this home is a beautifully updated kitchen, a culinary haven that has been completely transformed within the last 5 years, designed to delight any chef with its quartz countertops & cherry wood cabinet doors. Step out to the side deck from the kitchen, a perfect spot for BBQing any time of the year.This home features 4 bedrms, 2 full bathrms & a finished lower level with potential for an in-law suite, making it a versatile space for families & guests alike. Plenty of parking for your vehicles & toys. A plethora of recent upgrades including (gutted kitchen, Living room & mainfloor bathroom '20), new furnace '22, water filtration system '20, metal roof '22, eavestroughs & leaf filters '23 & a 220V EV charger box, all windows & exterior doors. Luxurious touches extend to some waterproof luxury vinyl flooring, main floor bathroom with double sink vanity and a large stone tile luxury shower, and some smart light switches for a touch of modern convenience. The basement is thoughtfully updated with a 240-watt outlet for a cozy fireplace addition.Seize the opportunity to own a piece of paradise in Innisfil, where you can indulge in the serene beach life of Lake Simcoe with its parks and boating pleasures while commuting via Hwy 400 and the GO Train. This gem offers a sprawling 240 fenced deep lot, complete with a single car garage plus a workshop for the hobbyist or craftsman. Every detail is well thought out and reflects pride of ownership, making this home a move-in-ready haven for those who seek a blend of tranquility & convenience. Don't miss out on this exceptional offering where the best of both worlds meets. |
| Price | $799,900 |
| Taxes: | $4161.88 |
| Assessment: | $369000 |
| Assessment Year: | 2024 |
| Address: | 780 Pinegrove Ave , Innisfil, L9S 2K2, Ontario |
| Lot Size: | 60.00 x 240.00 (Feet) |
| Acreage: | < .50 |
| Directions/Cross Streets: | 25th Side Rd & Mapleview Dr |
| Rooms: | 6 |
| Rooms +: | 3 |
| Bedrooms: | 3 |
| Bedrooms +: | 1 |
| Kitchens: | 1 |
| Family Room: | N |
| Basement: | Finished, Full |
| Approximatly Age: | 31-50 |
| Property Type: | Detached |
| Style: | Bungalow-Raised |
| Exterior: | Alum Siding, Brick |
| Garage Type: | Attached |
| (Parking/)Drive: | Private |
| Drive Parking Spaces: | 7 |
| Pool: | None |
| Other Structures: | Garden Shed, Workshop |
| Approximatly Age: | 31-50 |
| Approximatly Square Footage: | 1100-1500 |
| Property Features: | Beach, Electric Car Charg, Level |
| Fireplace/Stove: | N |
| Heat Source: | Gas |
| Heat Type: | Forced Air |
| Central Air Conditioning: | Central Air |
| Laundry Level: | Lower |
| Elevator Lift: | N |
| Sewers: | Septic |
| Water: | Well |
| Utilities-Gas: | Y |
$
%
Years
This calculator is for demonstration purposes only. Always consult a professional
financial advisor before making personal financial decisions.
| Although the information displayed is believed to be accurate, no warranties or representations are made of any kind. |
| RE/MAX HALLMARK CHAY REALTY |
- Listing -1 of 0
|
|

Simon Huang
Broker
Bus:
905-241-2222
Fax:
905-241-3333
| Virtual Tour | Book Showing | Email a Friend |
Jump To:
At a Glance:
| Type: | Freehold - Detached |
| Area: | Simcoe |
| Municipality: | Innisfil |
| Neighbourhood: | Rural Innisfil |
| Style: | Bungalow-Raised |
| Lot Size: | 60.00 x 240.00(Feet) |
| Approximate Age: | 31-50 |
| Tax: | $4,161.88 |
| Maintenance Fee: | $0 |
| Beds: | 3+1 |
| Baths: | 2 |
| Garage: | 0 |
| Fireplace: | N |
| Air Conditioning: | |
| Pool: | None |
Locatin Map:
Payment Calculator:

Listing added to your favorite list
Looking for resale homes?

By agreeing to Terms of Use, you will have ability to search up to 236476 listings and access to richer information than found on REALTOR.ca through my website.

