$2,000
Available - For Rent
Listing ID: E10434084
21 Maple St , Unit Main, Oshawa, L1H 2L5, Ontario
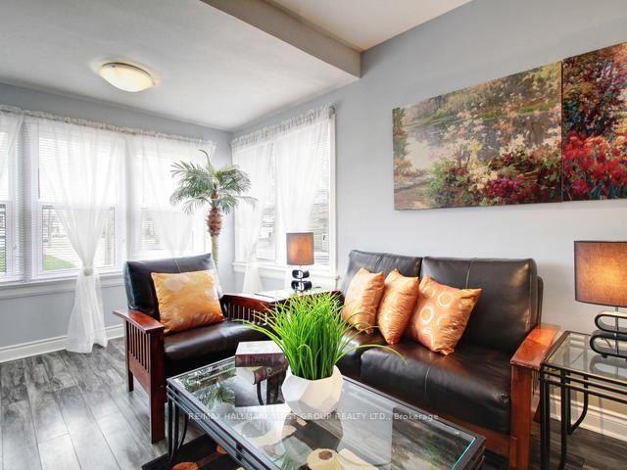
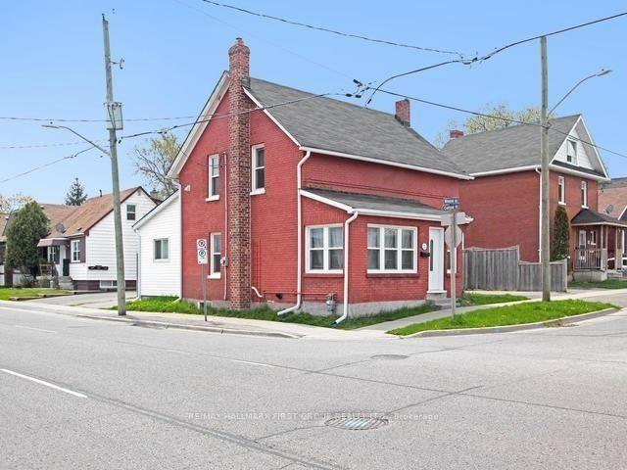
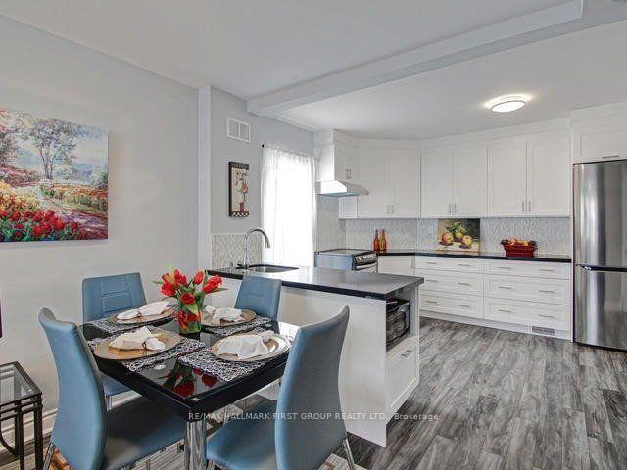
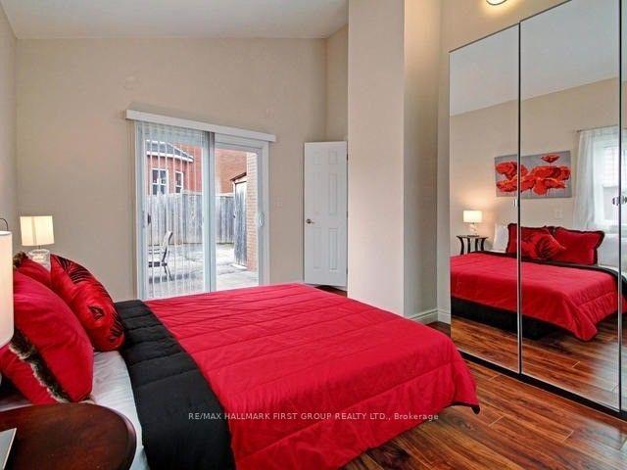
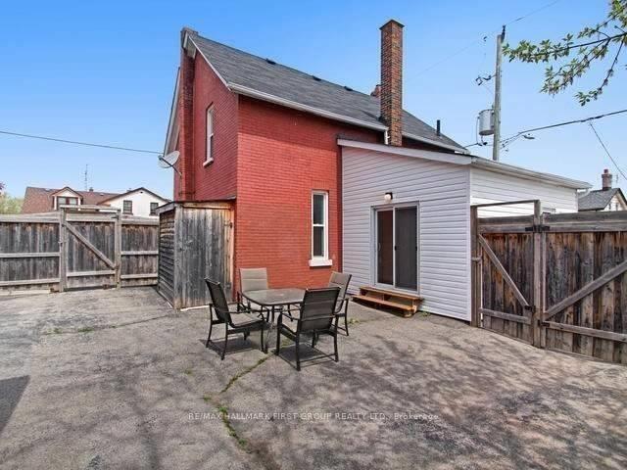
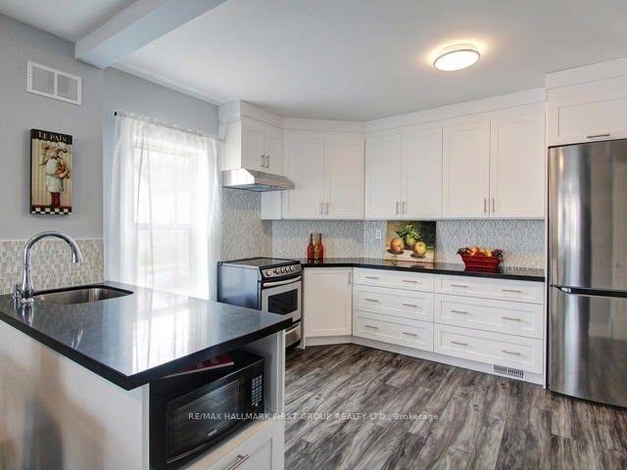
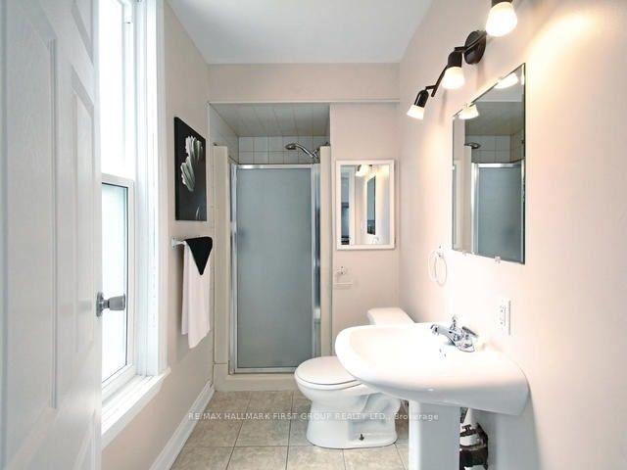
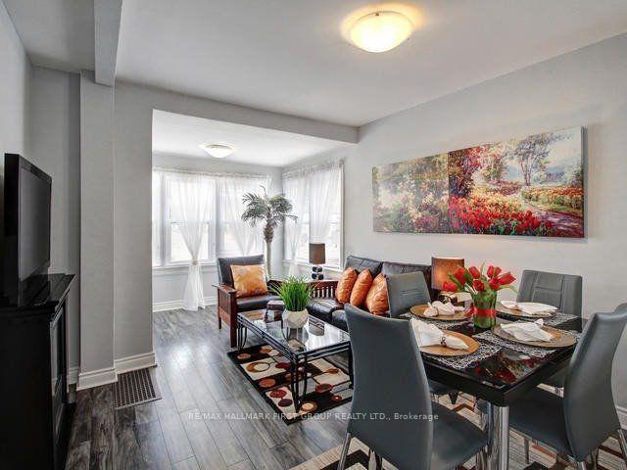
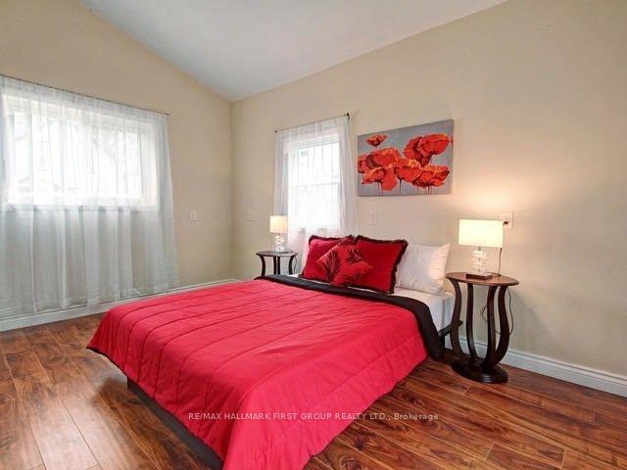
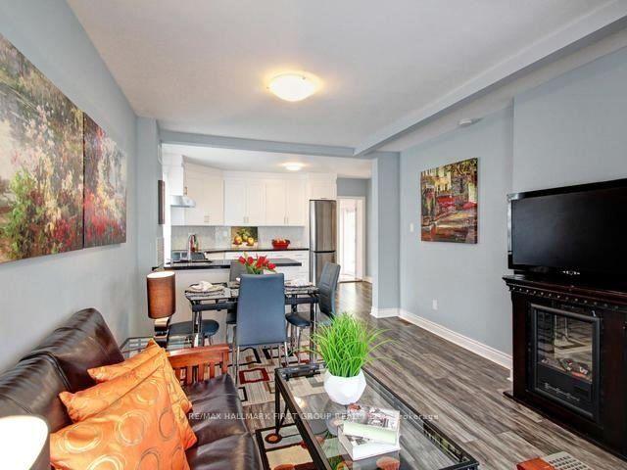
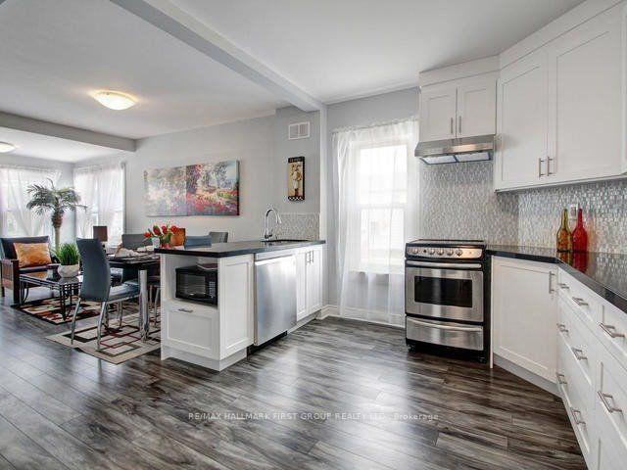
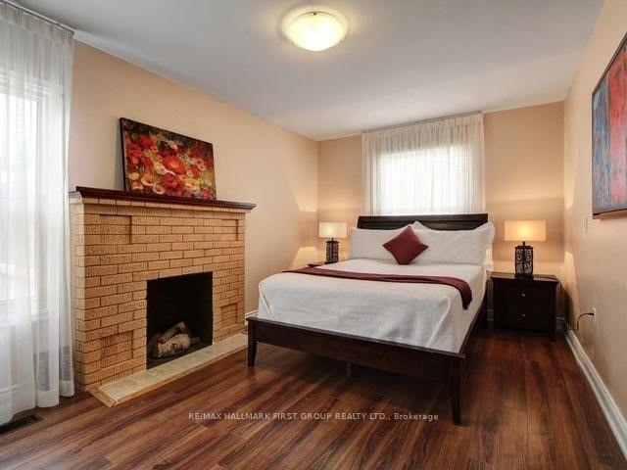












| Discover The Perfect Blend Of Comfort And Convenience With This Inviting 2 Bedroom Lower Level Main Floor Unit, Located In The Heart Of Central Oshawa. Step Into A Bright, Open-Concept Living And Dining Area Filled With Natural Light, Creating A Welcoming Space For Relaxation And Entertaining. The Generously Sized Kitchen Is A Culinary Delight, Featuring Modern Stainless Steel Appliances And Elegant Granite Countertops. The Bedrooms Are Both Spacious And Thoughtfully Designed To Offer A Comfortable Retreat After A Long Day, Including A Walk- Out To The Backyard From The Primary Room. Enjoy The Luxury Of Walking To Oshawa Centre, Local Dining Spots, And Essential Amenities. Minutes Away From The Oshawa GO Station, Durham College, Ontario Tech, Downtown Oshawa, And The Lake. Don't Miss This Opportunity And Schedule Your Showing Before It's Gone! |
| Price | $2,000 |
| Address: | 21 Maple St , Unit Main, Oshawa, L1H 2L5, Ontario |
| Apt/Unit: | Main |
| Lot Size: | 49.50 x 54.50 (Feet) |
| Directions/Cross Streets: | Simcoe St S/Olive |
| Rooms: | 3 |
| Bedrooms: | 1 |
| Bedrooms +: | |
| Kitchens: | 1 |
| Family Room: | N |
| Basement: | None, Unfinished |
| Furnished: | N |
| Property Type: | Duplex |
| Style: | 2-Storey |
| Exterior: | Brick |
| Garage Type: | None |
| (Parking/)Drive: | Pvt Double |
| Drive Parking Spaces: | 2 |
| Pool: | None |
| Private Entrance: | Y |
| Laundry Access: | Ensuite |
| Other Structures: | Garden Shed |
| Property Features: | Hospital, Library, Park, Place Of Worship, Public Transit, Rec Centre |
| All Inclusive: | Y |
| Fireplace/Stove: | N |
| Heat Source: | Gas |
| Heat Type: | Forced Air |
| Central Air Conditioning: | Central Air |
| Sewers: | Sewers |
| Water: | Municipal |
| Although the information displayed is believed to be accurate, no warranties or representations are made of any kind. |
| RE/MAX HALLMARK FIRST GROUP REALTY LTD. |
- Listing -1 of 0
|
|

Simon Huang
Broker
Bus:
905-241-2222
Fax:
905-241-3333
| Book Showing | Email a Friend |
Jump To:
At a Glance:
| Type: | Freehold - Duplex |
| Area: | Durham |
| Municipality: | Oshawa |
| Neighbourhood: | Central |
| Style: | 2-Storey |
| Lot Size: | 49.50 x 54.50(Feet) |
| Approximate Age: | |
| Tax: | $0 |
| Maintenance Fee: | $0 |
| Beds: | 1 |
| Baths: | 1 |
| Garage: | 0 |
| Fireplace: | N |
| Air Conditioning: | |
| Pool: | None |
Locatin Map:

Listing added to your favorite list
Looking for resale homes?

By agreeing to Terms of Use, you will have ability to search up to 236476 listings and access to richer information than found on REALTOR.ca through my website.

