$939,900
Available - For Sale
Listing ID: X9511944
27 Emperor Ave , Hamilton, L9B 2E6, Ontario
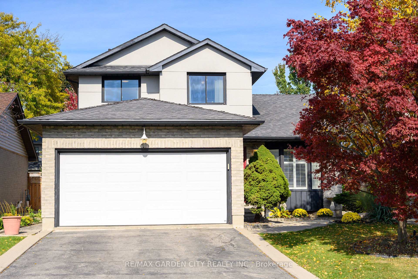
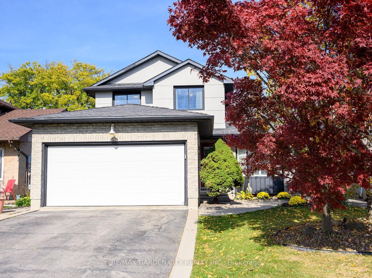
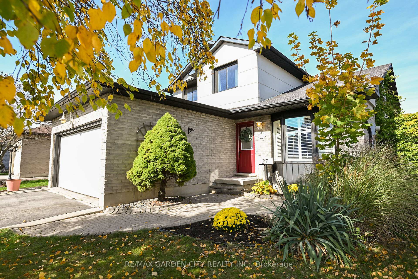
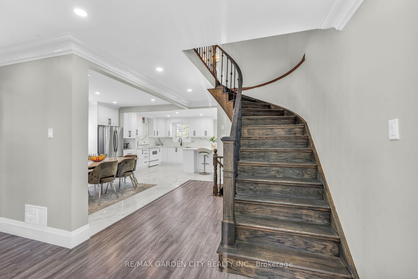
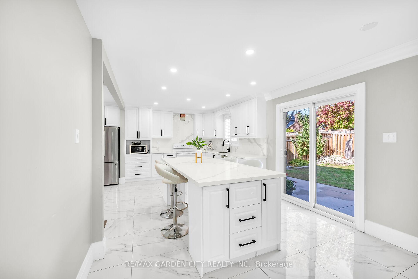
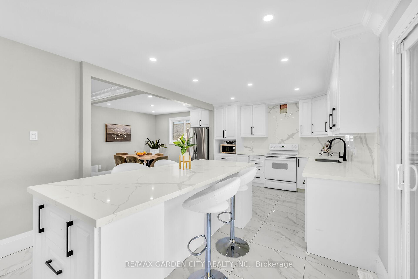
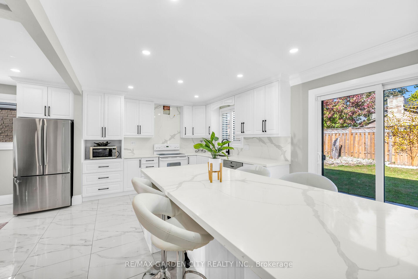
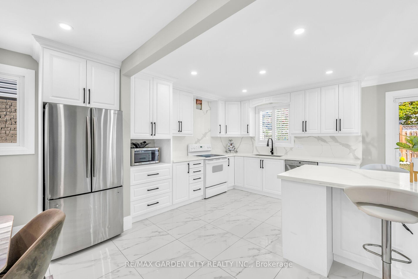
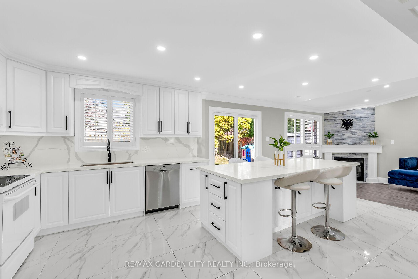
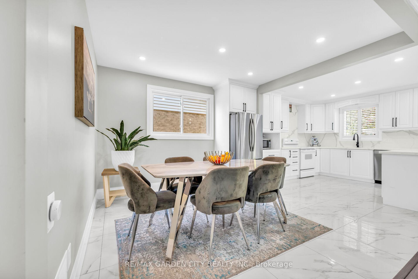
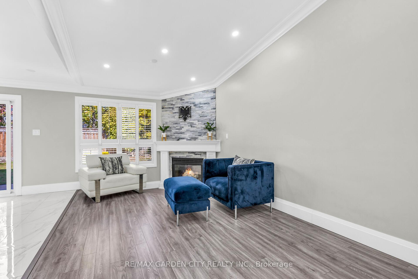
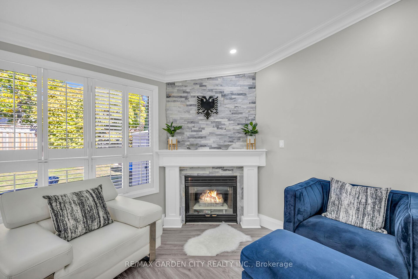
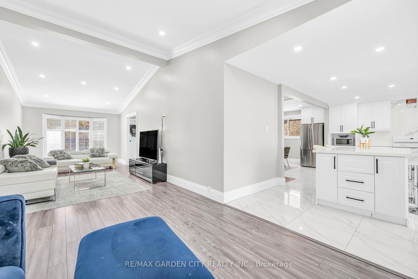
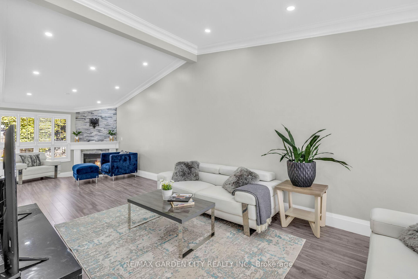
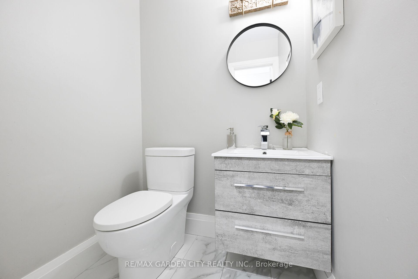
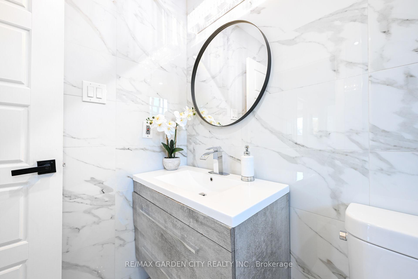
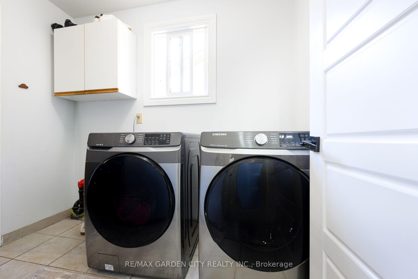
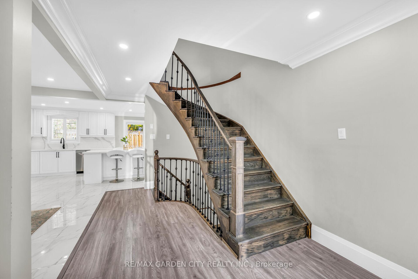
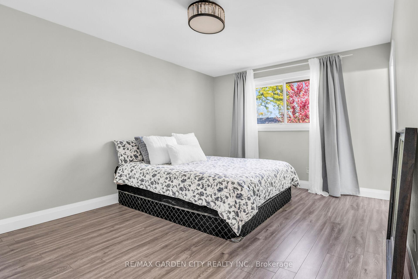
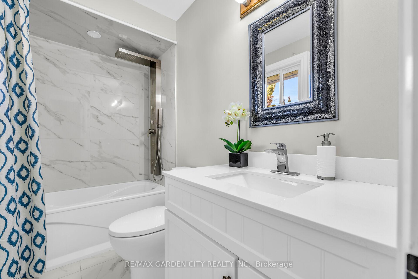
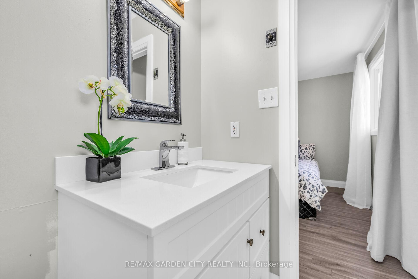
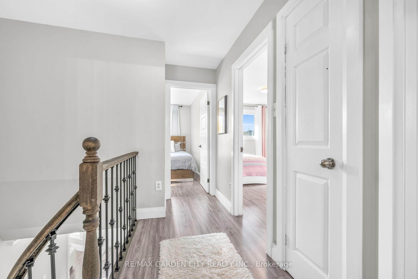
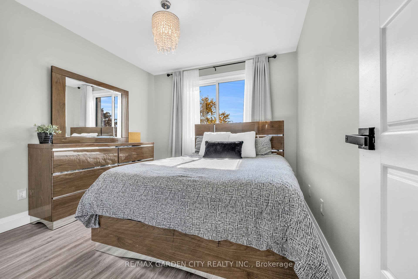
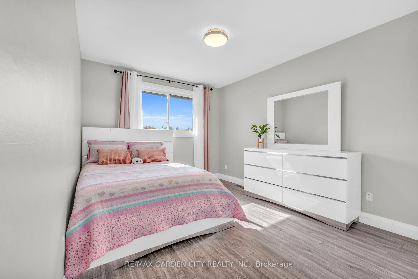
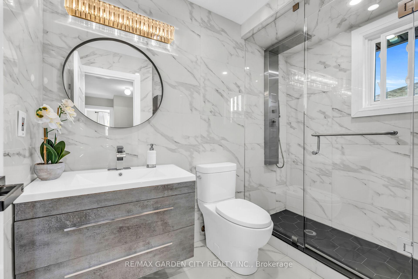
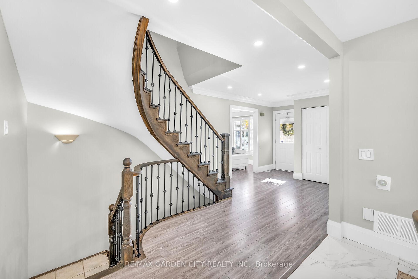
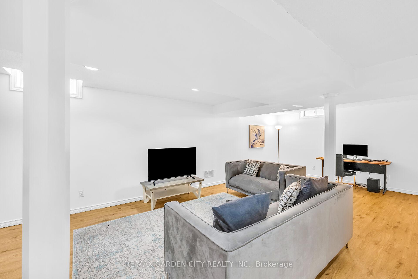
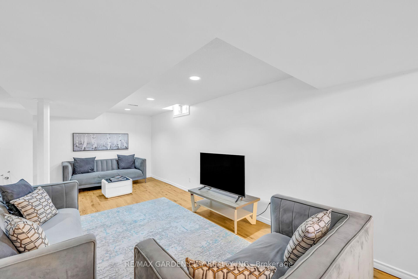
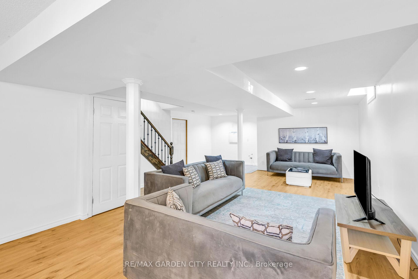
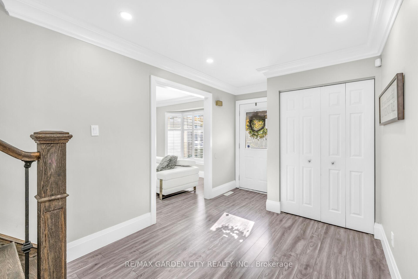
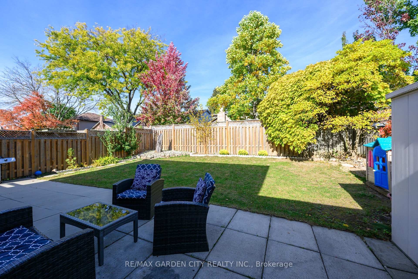
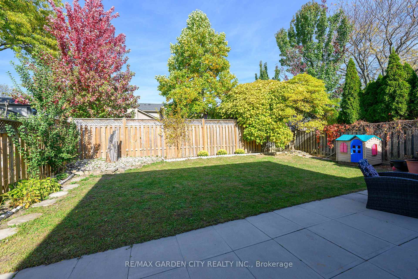
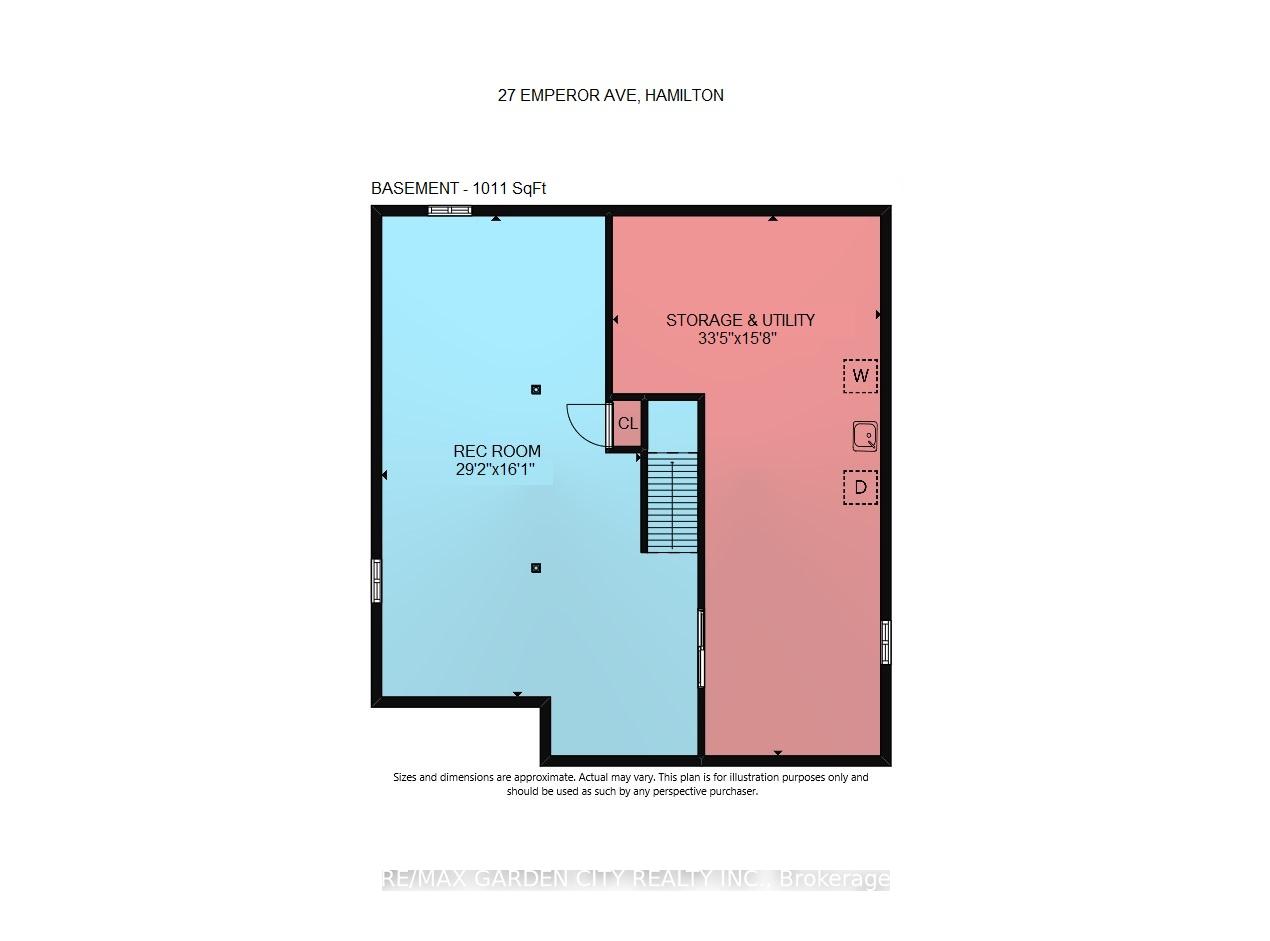
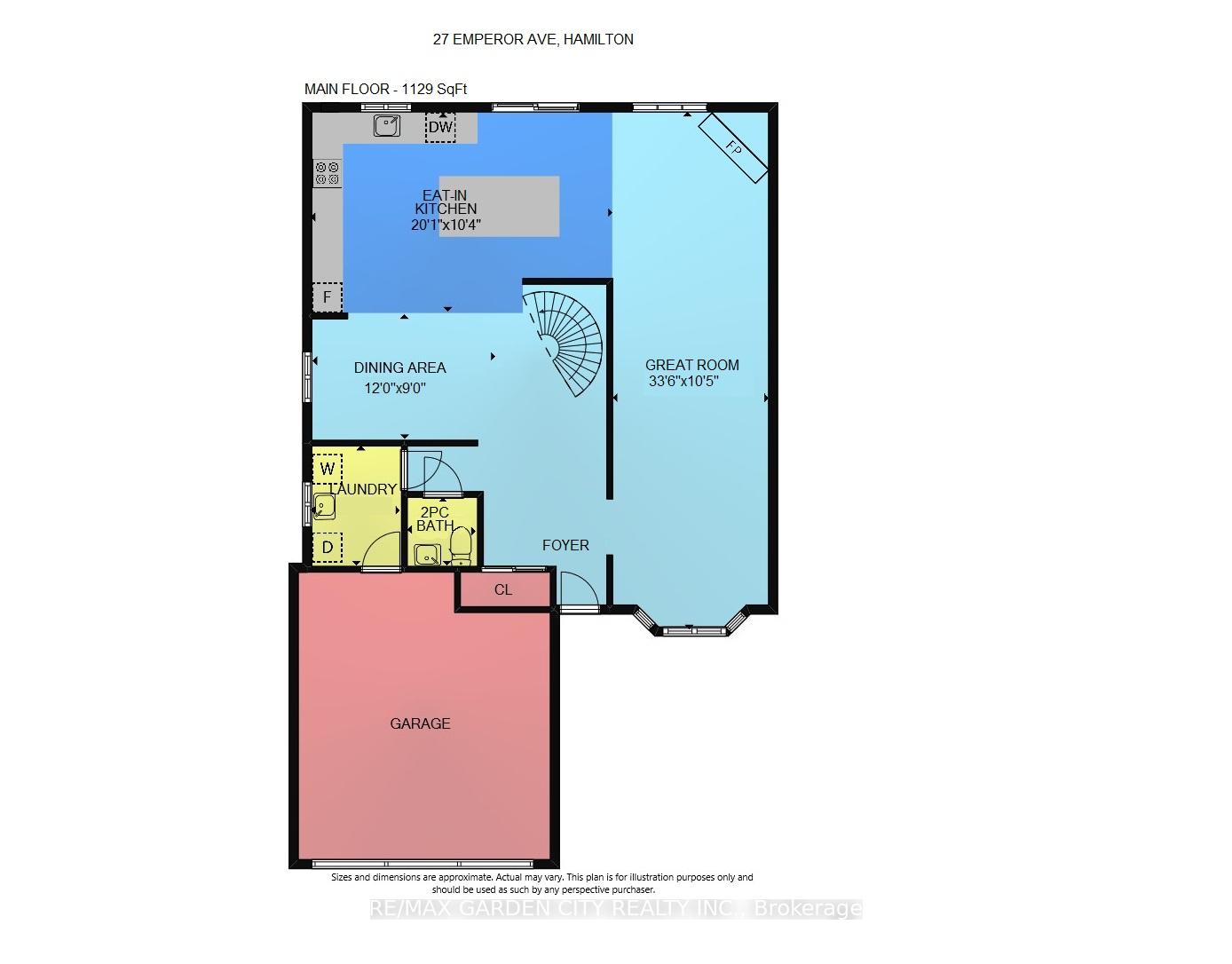
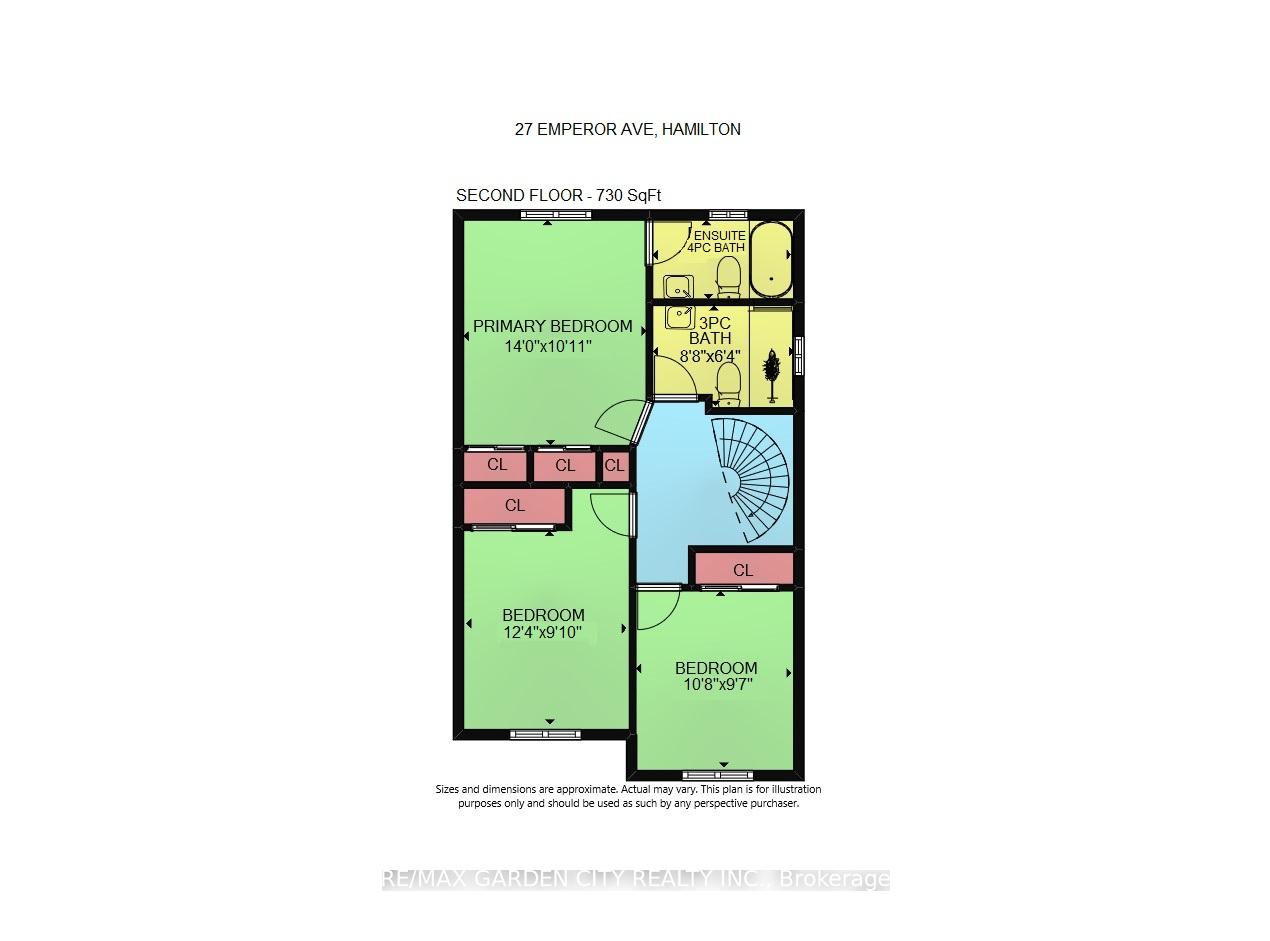



































| BEAUTIFULLY UPDATED EXECUTIVE HOME with dramatic open concept design and high ceilings. Located in most desirable central mountain location, across from picturesque park. Over 2700 SqFt of finished living space. Recent updates include sunlit gourmet kitchen new in 2023 with extra large island. Main floor family room with bay window, open to kitchen with soaring cathedral ceiling and gas fireplace. Sliding doors from kitchen lead to fully-fenced, pool-sized backyard and expansive concrete patio for family gatherings. Ample dining area open to kitchen, main floor laundry room. Dramatic staircase leads to spacious bedrooms. Primary bedroom suite with updated 4pc bath. Open staircase leads to light & airy lower level family room, second laundry room and an abundance of storage areas. OTHER FEATURES INCLUDE: 2.5 Updated baths in 2023, carpet-free home with all newer flooring, crown moldings, recessed lighting, new furnace 2018, most windows replaced 2016, C/Air, fridge, stove, dishwasher, washer, dryer, shed, all window treatments and custom shutters, 2 car garage with inside entry. Close to parks, schools and easy highway access. Gracious living in prime location! |
| Price | $939,900 |
| Taxes: | $6136.00 |
| Address: | 27 Emperor Ave , Hamilton, L9B 2E6, Ontario |
| Lot Size: | 43.47 x 108.27 (Feet) |
| Acreage: | < .50 |
| Directions/Cross Streets: | Upper Wentworth St. |
| Rooms: | 6 |
| Bedrooms: | 3 |
| Bedrooms +: | |
| Kitchens: | 1 |
| Family Room: | Y |
| Basement: | Finished, Full |
| Approximatly Age: | 16-30 |
| Property Type: | Detached |
| Style: | 2-Storey |
| Exterior: | Brick, Stucco/Plaster |
| Garage Type: | Attached |
| (Parking/)Drive: | Front Yard |
| Drive Parking Spaces: | 2 |
| Pool: | None |
| Other Structures: | Garden Shed |
| Approximatly Age: | 16-30 |
| Approximatly Square Footage: | 1500-2000 |
| Property Features: | Park, School |
| Fireplace/Stove: | Y |
| Heat Source: | Gas |
| Heat Type: | Forced Air |
| Central Air Conditioning: | Central Air |
| Laundry Level: | Main |
| Sewers: | Sewers |
| Water: | Municipal |
$
%
Years
This calculator is for demonstration purposes only. Always consult a professional
financial advisor before making personal financial decisions.
| Although the information displayed is believed to be accurate, no warranties or representations are made of any kind. |
| RE/MAX GARDEN CITY REALTY INC. |
- Listing -1 of 0
|
|

Simon Huang
Broker
Bus:
905-241-2222
Fax:
905-241-3333
| Virtual Tour | Book Showing | Email a Friend |
Jump To:
At a Glance:
| Type: | Freehold - Detached |
| Area: | Hamilton |
| Municipality: | Hamilton |
| Neighbourhood: | Barnstown |
| Style: | 2-Storey |
| Lot Size: | 43.47 x 108.27(Feet) |
| Approximate Age: | 16-30 |
| Tax: | $6,136 |
| Maintenance Fee: | $0 |
| Beds: | 3 |
| Baths: | 3 |
| Garage: | 0 |
| Fireplace: | Y |
| Air Conditioning: | |
| Pool: | None |
Locatin Map:
Payment Calculator:

Listing added to your favorite list
Looking for resale homes?

By agreeing to Terms of Use, you will have ability to search up to 236476 listings and access to richer information than found on REALTOR.ca through my website.

