$539,885
Available - For Sale
Listing ID: X10434035
1 Mcquade Dr , Quinte West, K8V 2G2, Ontario
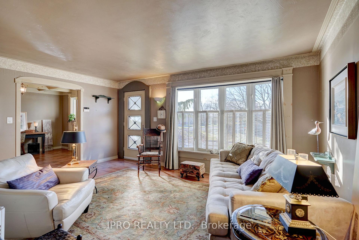
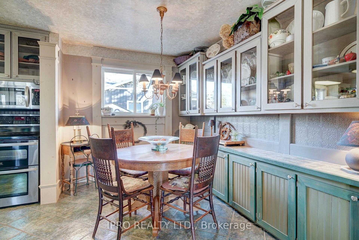
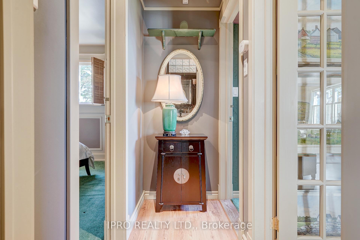
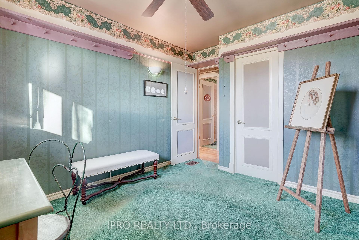
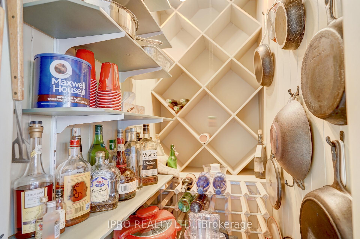
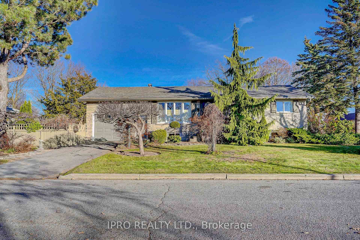
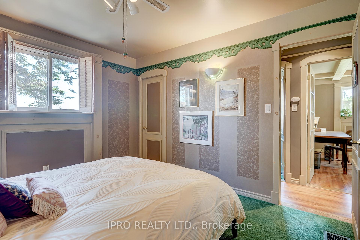
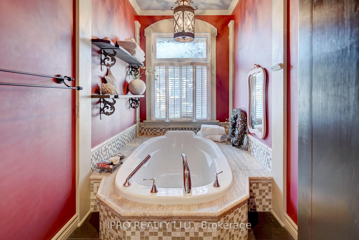

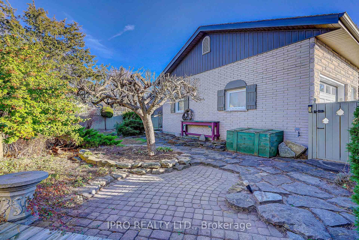

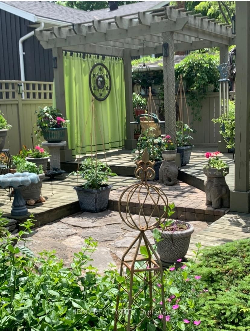
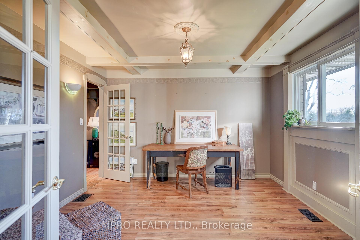
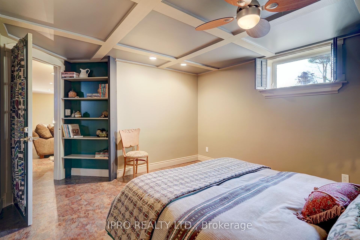
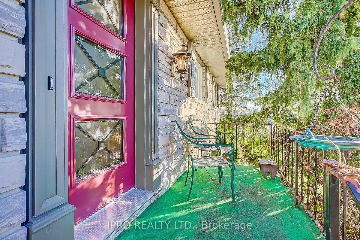
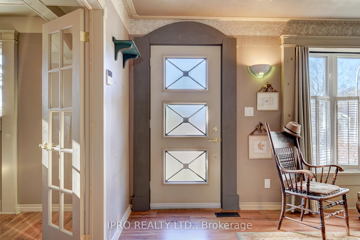
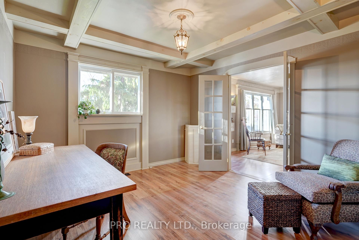
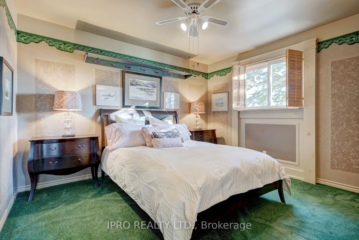
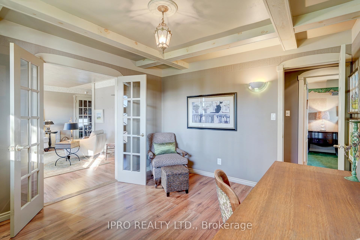
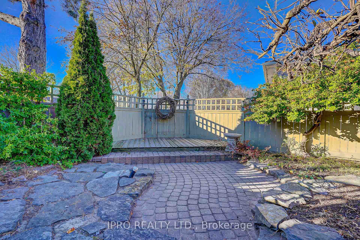
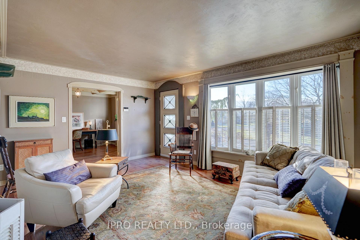
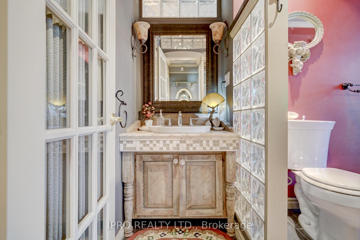
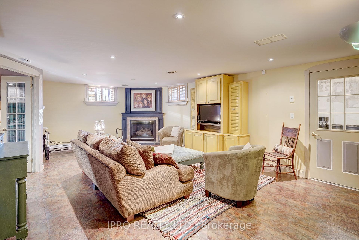
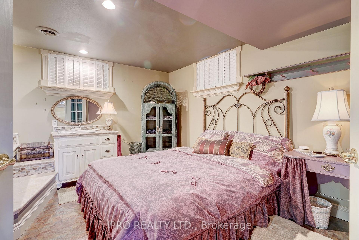
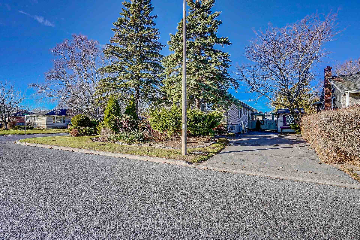
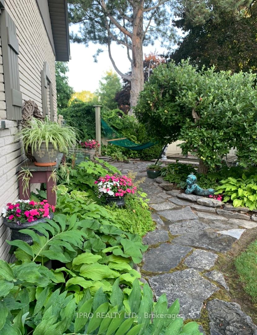
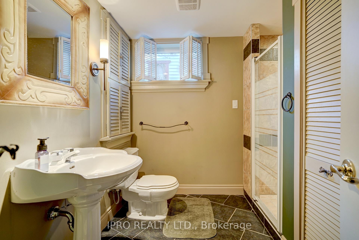
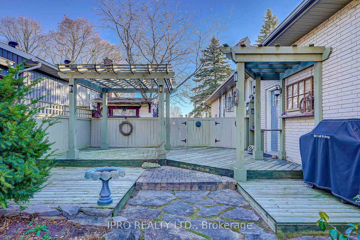
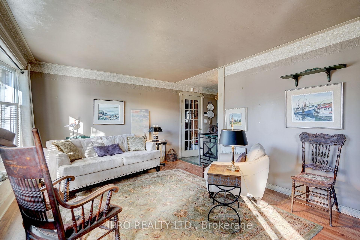
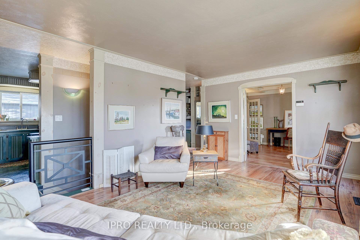
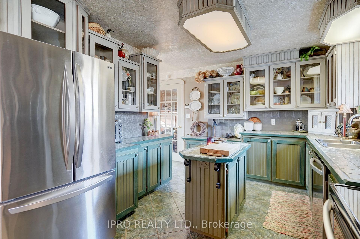
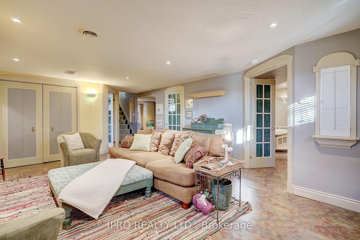
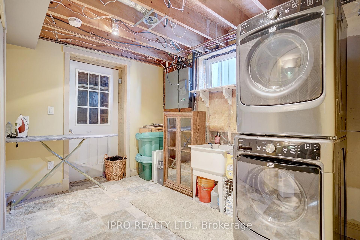
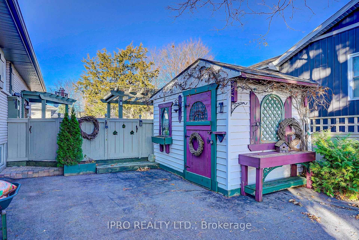
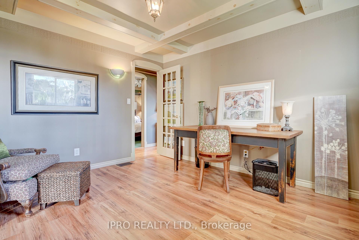
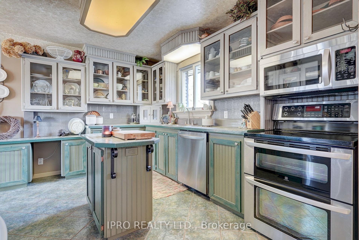
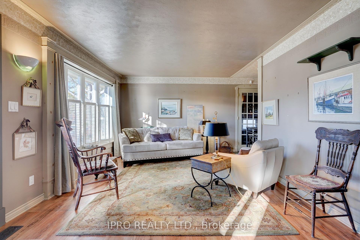
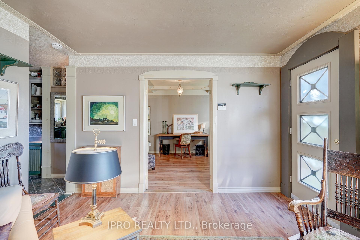
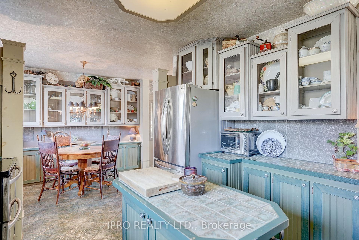
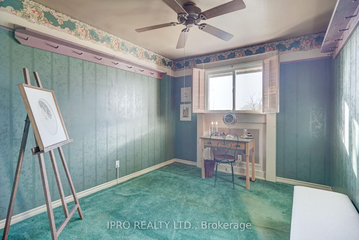
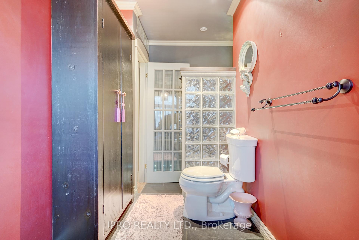
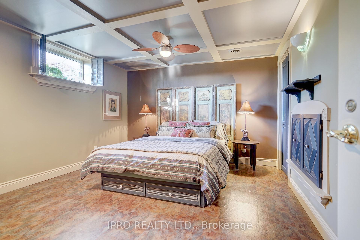










































| Welcome to 1 Mcquade Drive. This beautifully maintained home is nestled on the corner of a mature neighbourhood. This 2+2 bedroom and 2 bathroom home is surrounded by mature landscaping and has a fenced enclosed backyard with a large deck. The main floor offers a living room, office, 2 bedrooms, bathroom and spacious eat in kitchen. The kitchen features ceramic countertops, upgraded stainless steel appliances, a wine cellar and is perfect for hosting. Downstairs you will find a spacious basement which offers floating vinyl flooring throughout, a large family room that features a built in TV unit and gas fireplace, 2 generous sized bedrooms, laundry room and a four-piece bedroom. The home is located 5 minutes from CFB Trenton/401/YMCA with pool and Shoeless Joes. Whether starting out, or just simply looking for your forever home, this home is turnkey ready. |
| Extras: Hammock, Barbeque, 2x bed frames in basement, built in tv unit. |
| Price | $539,885 |
| Taxes: | $3358.99 |
| Assessment Year: | 2024 |
| Address: | 1 Mcquade Dr , Quinte West, K8V 2G2, Ontario |
| Lot Size: | 55.00 x 100.00 (Feet) |
| Directions/Cross Streets: | Reid St & Seneca Rd |
| Rooms: | 7 |
| Rooms +: | 6 |
| Bedrooms: | 2 |
| Bedrooms +: | 2 |
| Kitchens: | 1 |
| Family Room: | Y |
| Basement: | Finished, Full |
| Approximatly Age: | 51-99 |
| Property Type: | Detached |
| Style: | Bungalow |
| Exterior: | Brick, Stone |
| Garage Type: | Attached |
| (Parking/)Drive: | Available |
| Drive Parking Spaces: | 2 |
| Pool: | None |
| Other Structures: | Garden Shed |
| Approximatly Age: | 51-99 |
| Approximatly Square Footage: | 1100-1500 |
| Fireplace/Stove: | Y |
| Heat Source: | Gas |
| Heat Type: | Heat Pump |
| Central Air Conditioning: | Central Air |
| Laundry Level: | Lower |
| Elevator Lift: | Y |
| Sewers: | Sewers |
| Water: | Municipal |
| Utilities-Cable: | A |
| Utilities-Hydro: | A |
| Utilities-Gas: | Y |
| Utilities-Telephone: | A |
$
%
Years
This calculator is for demonstration purposes only. Always consult a professional
financial advisor before making personal financial decisions.
| Although the information displayed is believed to be accurate, no warranties or representations are made of any kind. |
| IPRO REALTY LTD. |
- Listing -1 of 0
|
|

Simon Huang
Broker
Bus:
905-241-2222
Fax:
905-241-3333
| Virtual Tour | Book Showing | Email a Friend |
Jump To:
At a Glance:
| Type: | Freehold - Detached |
| Area: | Hastings |
| Municipality: | Quinte West |
| Neighbourhood: | |
| Style: | Bungalow |
| Lot Size: | 55.00 x 100.00(Feet) |
| Approximate Age: | 51-99 |
| Tax: | $3,358.99 |
| Maintenance Fee: | $0 |
| Beds: | 2+2 |
| Baths: | 2 |
| Garage: | 0 |
| Fireplace: | Y |
| Air Conditioning: | |
| Pool: | None |
Locatin Map:
Payment Calculator:

Listing added to your favorite list
Looking for resale homes?

By agreeing to Terms of Use, you will have ability to search up to 236476 listings and access to richer information than found on REALTOR.ca through my website.

