$3,995,000
Available - For Sale
Listing ID: W10403613
18 THIRTY THIRD ST , Toronto, M8W 3G9, Ontario
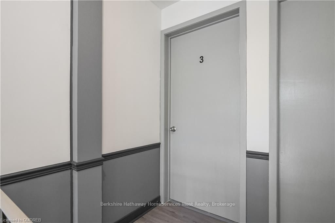
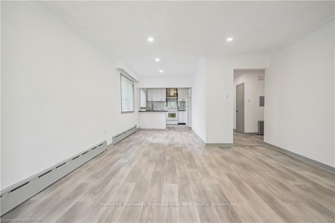
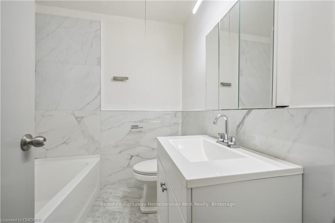
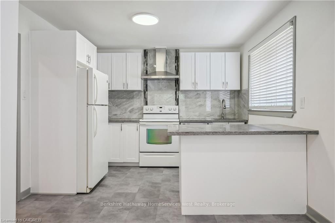
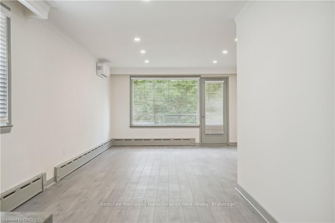
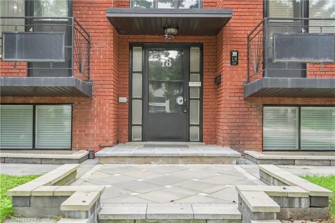
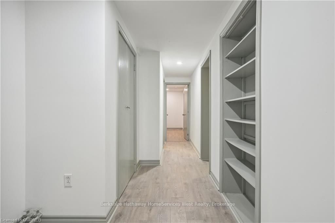
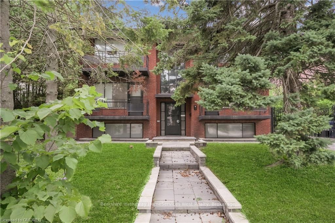
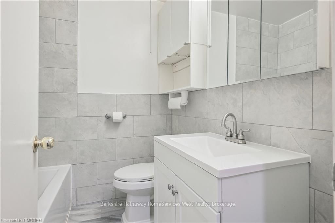
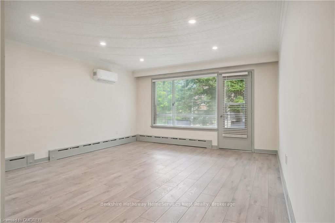
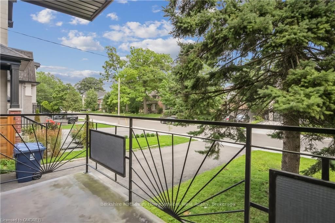
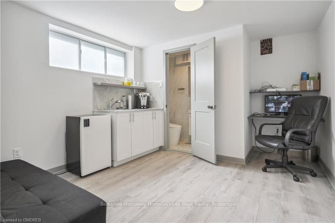
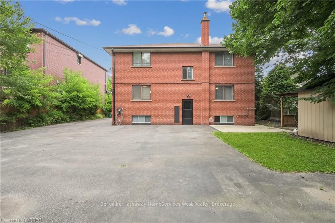
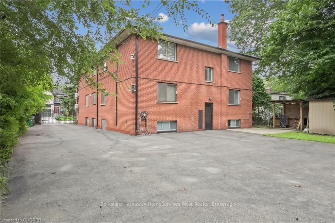
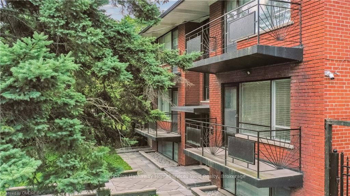
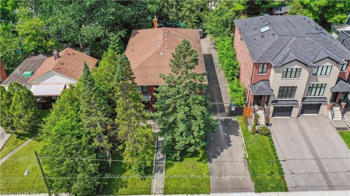
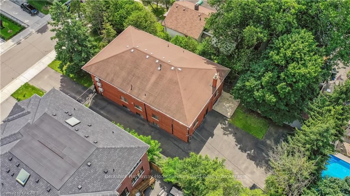
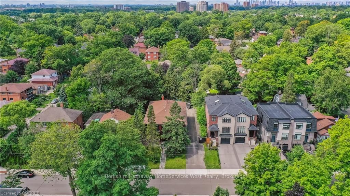
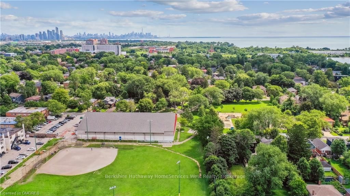
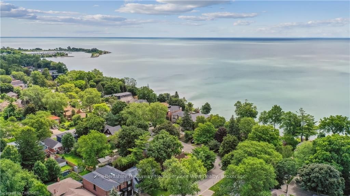
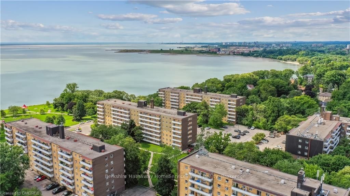
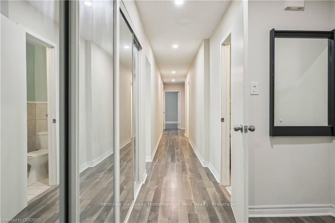
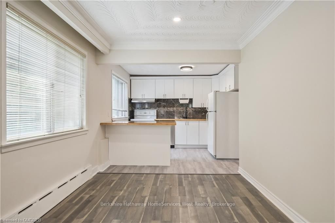
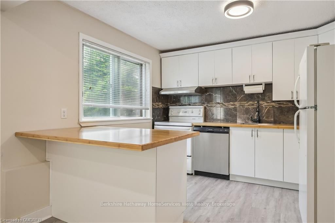
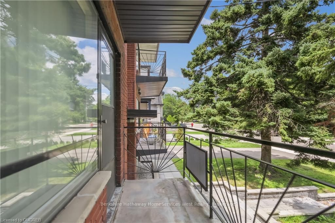
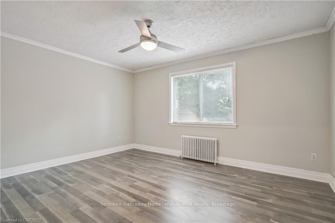
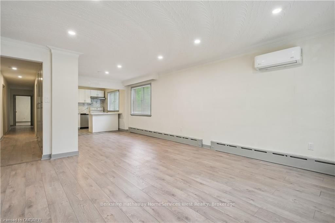
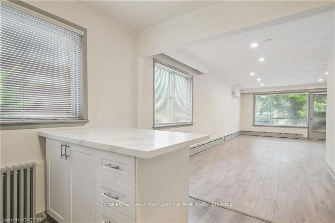
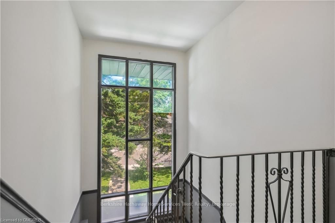
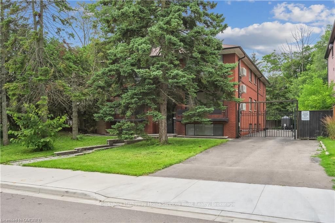
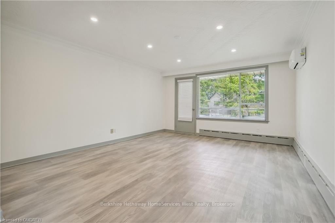
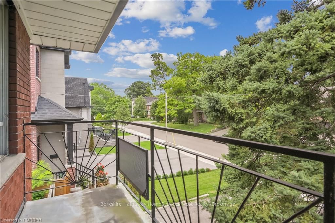
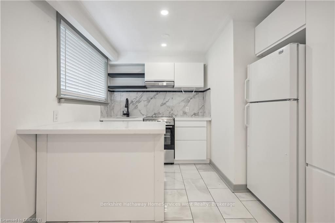
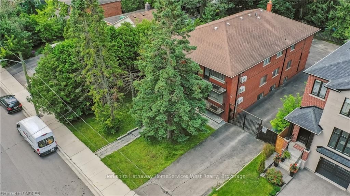
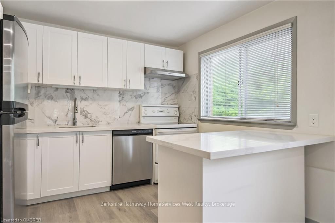
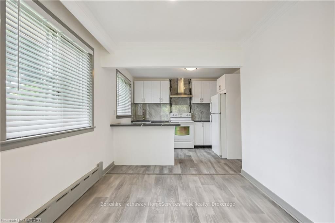
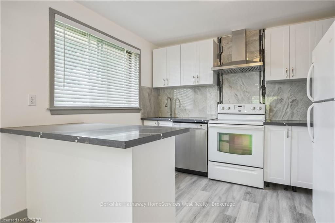
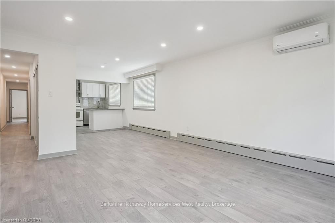
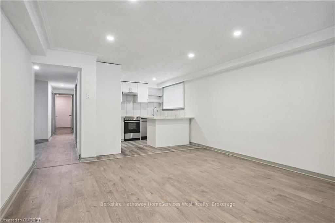
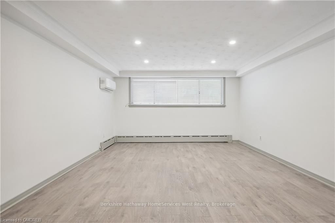
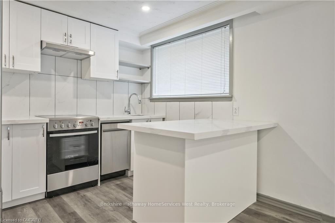
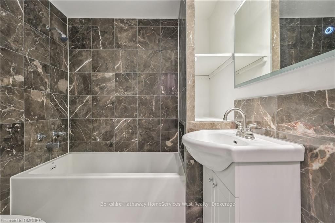
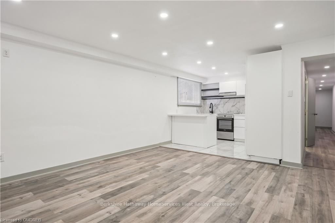
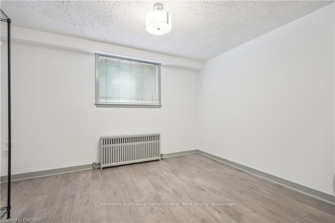
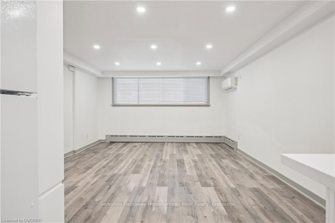
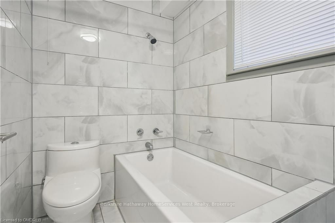
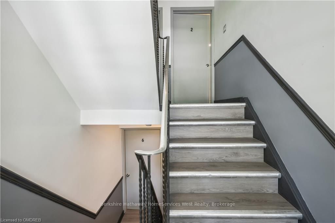
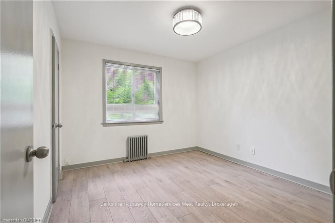
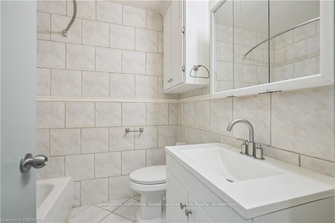
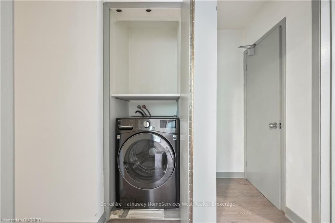


















































| Opportunity of a lifetime to own this Fully Renovated from Top to Bottom Multiplex in one of the most high demand areas of Long Branch, Etobicoke, Toronto, steps to the lake. Situated on a massive 70 ft. x 146 ft. lot facing East. Surrounded by Multi Million dollar homes and sprawling condo and town home developments. This 6-unit Multiplex has FIVE 2-Bedroom Apartments and ONE 1-Bedroom Apartment. All Vacant and ready to put your perfect tenant inside! Private electronic gated 10 spot parking! Tenant Green Space in front and back, great curb appeal with brick exterior, walking distance to Junior and High Schools, Lake Ontario, Parks, TTC, Gardiner Expressway, close to Long Branch GO Train. Units will rent in a heartbeat! All units fully renovated, sound proofed, with brand new Air Conditioners installed, and all units have IN-SUITE Laundry! 4 Units with Balconies. Front and Back door entry/exit. Separate Superintendent/Property manager management office, shower, kitchenette, security system on site! These 11 Bedrooms have a potential of making a conservative $220,000 in Gross Annual Income, amazing Investment Opportunity easily rented and very low tenant turnover in a high demand area. Buy now and get a foothold in the area, and reap the benefits of the investment and then tear down and build 2 multi million dollar homes down the road, or do nothing and relax as the entire multiplex has been renovated and is ready to earn you considerable return! Possibility to build additional Lane way/Garden Suite property on site. |
| Price | $3,995,000 |
| Taxes: | $8278.32 |
| Assessment: | $1310000 |
| Assessment Year: | 2024 |
| Occupancy by: | Vacant |
| Address: | 18 THIRTY THIRD ST , Toronto, M8W 3G9, Ontario |
| Postal Code: | M8W 3G9 |
| Province/State: | Ontario |
| Legal Description: | PCL 18-1-G, SEC M9 ; FIRSTLY ; LT 18, BL |
| Lot Size: | 70.50 x 146.50 (Feet) |
| Directions/Cross Streets: | Lake Shore Blvd W. & Thirty Third St. |
| Total Area: | 7014.00 |
| Total Area Code: | Sq Ft |
| Area Influences: | Park Public Transit |
| Approximatly Age: | 51-99 |
| Washrooms: | 13 |
| Heat Type: | Forced Air |
| Central Air Conditioning: | Central Air |
| Sewers: | Sewers |
| Water: | Municipal |
$
%
Years
This calculator is for demonstration purposes only. Always consult a professional
financial advisor before making personal financial decisions.
| Although the information displayed is believed to be accurate, no warranties or representations are made of any kind. |
| Berkshire Hathaway HomeServices West Realty |
- Listing -1 of 0
|
|

Simon Huang
Broker
Bus:
905-241-2222
Fax:
905-241-3333
| Virtual Tour | Book Showing | Email a Friend |
Jump To:
At a Glance:
| Type: | Com - Investment |
| Area: | Toronto |
| Municipality: | Toronto |
| Neighbourhood: | Long Branch |
| Style: | |
| Lot Size: | 70.50 x 146.50(Feet) |
| Approximate Age: | 51-99 |
| Tax: | $8,278.32 |
| Maintenance Fee: | $0 |
| Beds: | |
| Baths: | 13 |
| Garage: | 0 |
| Fireplace: | |
| Air Conditioning: | |
| Pool: |
Locatin Map:
Payment Calculator:

Listing added to your favorite list
Looking for resale homes?

By agreeing to Terms of Use, you will have ability to search up to 236476 listings and access to richer information than found on REALTOR.ca through my website.

