$679,900
Available - For Sale
Listing ID: N10875147
9245 Jane St , Unit 615, Vaughan, L4K 3S2, Ontario
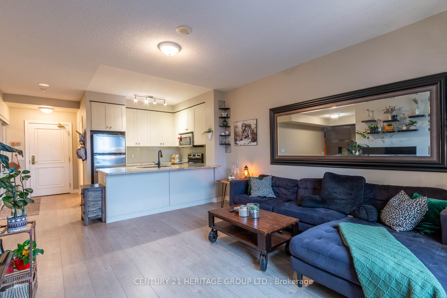
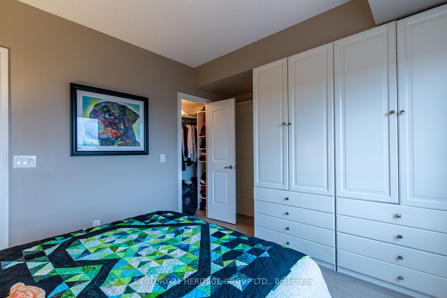
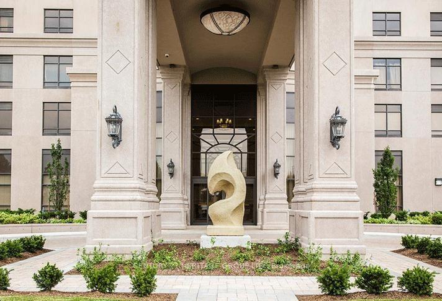
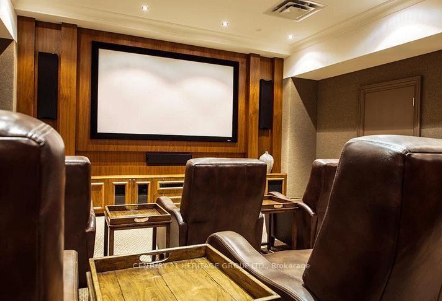
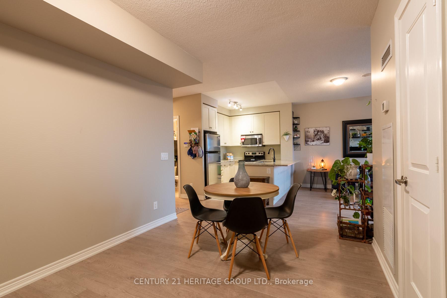
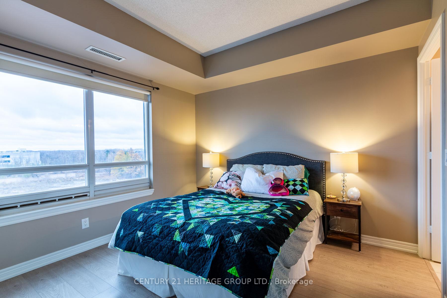
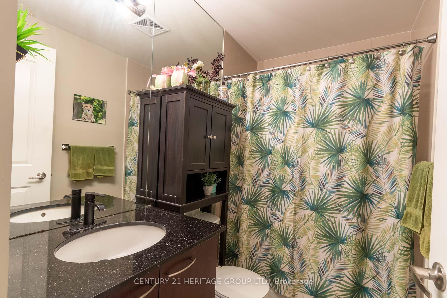
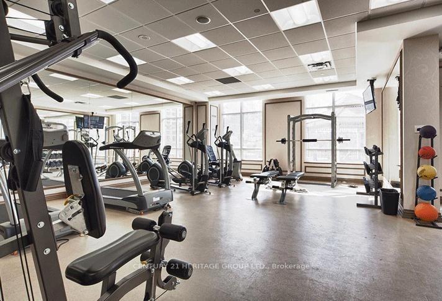
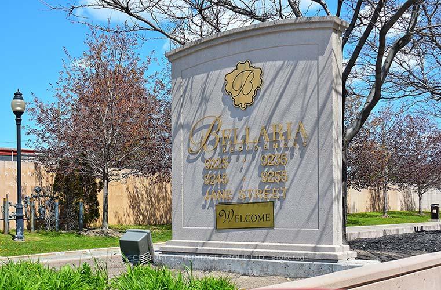
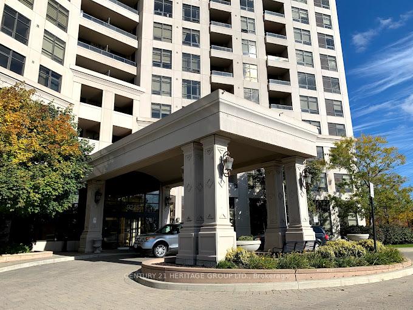
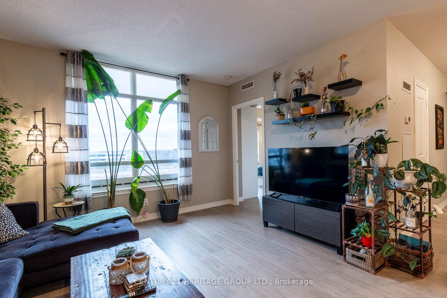
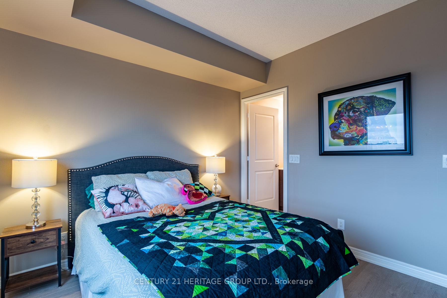
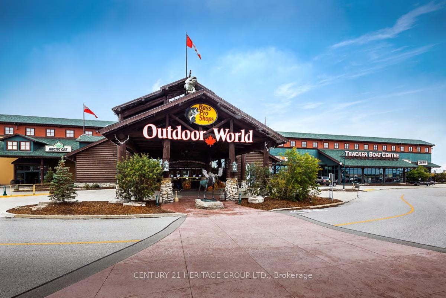
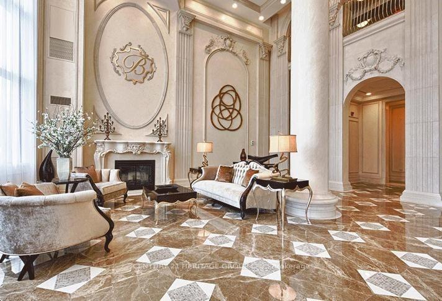
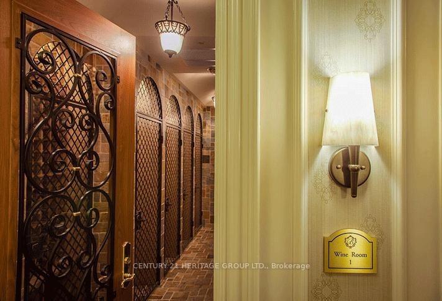
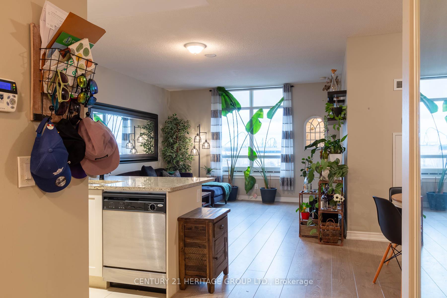
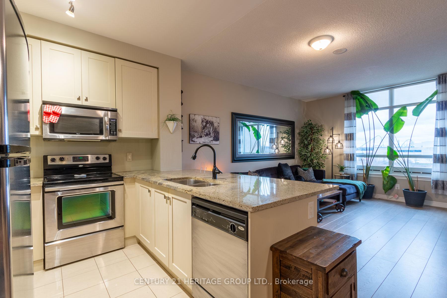
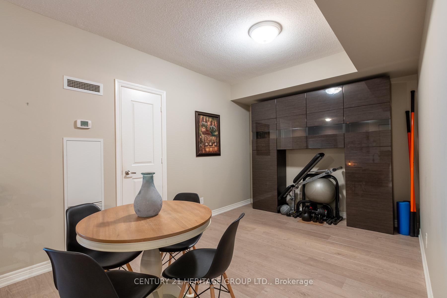
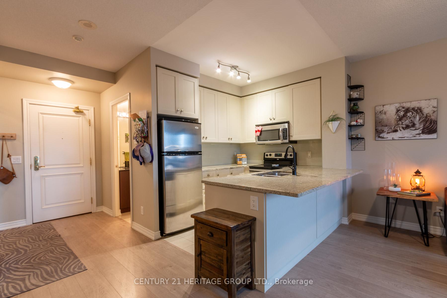
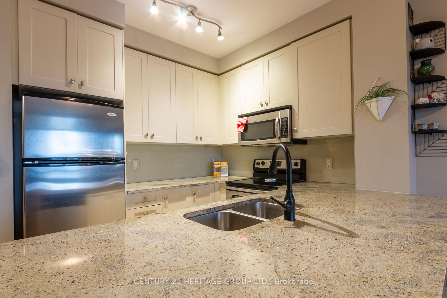
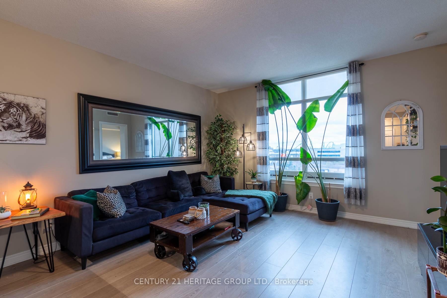
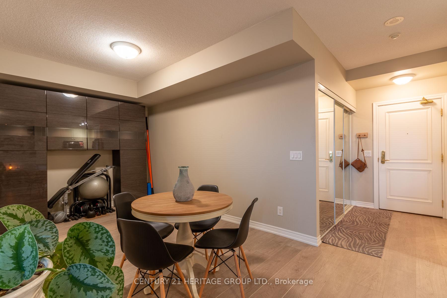
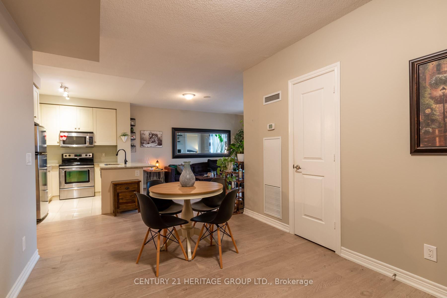
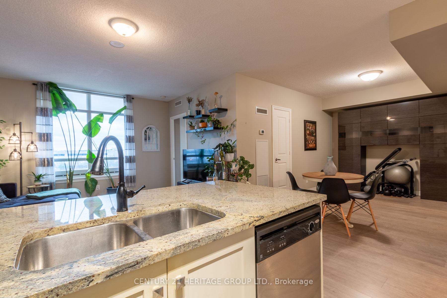
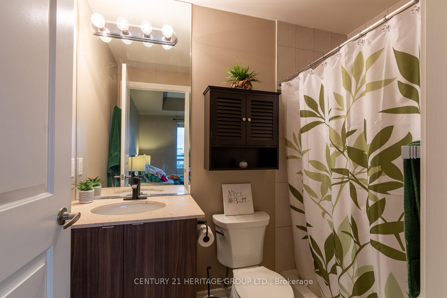
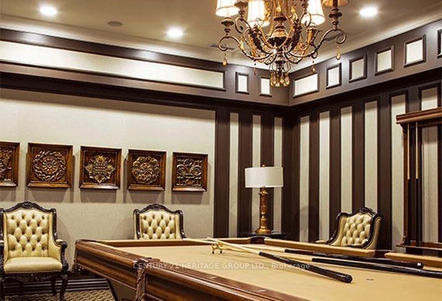
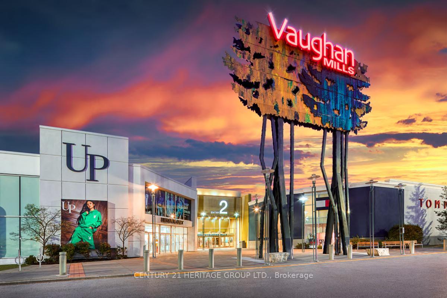



























| Discover luxury living in this exquisite 880 square foot 1 bedroom + den condo, nestled within the prestigious Bellaria Tower III. This spacious unit boasts a thoughtfully designed layout, perfect for modern living. The den, with is versatile design, offers the potential to be transformed into a second bedroom, accommodating your evolving lifestyle needs. The unit features elegant laminate flooring, an upgraded kitchen with stainless steel appliances, granite counters, lots of storage in cabinets, a breakfast bar and an undermount sink. The bedroom has a 3pc ensuite bathroom and walk-in closet with a large clothes wardrobe. The main area includes a separate 4pc guest bathroom. The location offer convenient access to to shopping centres including Vaughan Mills Mall, public transit, GO train, restaurants, parks & trails, and a block from the hospital. Explore the serene beauty of the surrounding 20 acres of walking trails, providing the perfect escape into nature. As a resident of Bellaria, you'll have access to a wide range of amenities, including a gym & exercise room, lap pool & sauna as well as inviting recreation room, meeting room, party room and theatre room. Enjoy peace of mind knowing there is a manned gatehouse and 24hr concierge. Heat, air conditioning and water are all conveniently Included in your maintenance fees. One owned parking space and locker are included with the property and a 2nd rented parking spot has been pre-paid to March 2025. Don't miss this incredible opportunity. |
| Price | $679,900 |
| Taxes: | $2840.94 |
| Maintenance Fee: | 817.10 |
| Address: | 9245 Jane St , Unit 615, Vaughan, L4K 3S2, Ontario |
| Province/State: | Ontario |
| Condo Corporation No | YRSCC |
| Level | 6 |
| Unit No | 14 |
| Directions/Cross Streets: | Jane & Rutherford |
| Rooms: | 4 |
| Bedrooms: | 1 |
| Bedrooms +: | 1 |
| Kitchens: | 1 |
| Family Room: | N |
| Basement: | Apartment, None |
| Property Type: | Condo Apt |
| Style: | Apartment |
| Exterior: | Concrete |
| Garage Type: | Underground |
| Garage(/Parking)Space: | 1.00 |
| Drive Parking Spaces: | 1 |
| Park #1 | |
| Parking Spot: | 68 |
| Parking Type: | Owned |
| Legal Description: | Level C |
| Park #2 | |
| Parking Type: | Rental |
| Exposure: | N |
| Balcony: | None |
| Locker: | Owned |
| Pet Permited: | Restrict |
| Approximatly Square Footage: | 800-899 |
| Building Amenities: | Concierge, Gym, Lap Pool, Party/Meeting Room, Recreation Room, Sauna |
| Maintenance: | 817.10 |
| CAC Included: | Y |
| Water Included: | Y |
| Common Elements Included: | Y |
| Heat Included: | Y |
| Parking Included: | Y |
| Building Insurance Included: | Y |
| Fireplace/Stove: | N |
| Heat Source: | Gas |
| Heat Type: | Forced Air |
| Central Air Conditioning: | Central Air |
| Ensuite Laundry: | Y |
$
%
Years
This calculator is for demonstration purposes only. Always consult a professional
financial advisor before making personal financial decisions.
| Although the information displayed is believed to be accurate, no warranties or representations are made of any kind. |
| CENTURY 21 HERITAGE GROUP LTD. |
- Listing -1 of 0
|
|

Simon Huang
Broker
Bus:
905-241-2222
Fax:
905-241-3333
| Virtual Tour | Book Showing | Email a Friend |
Jump To:
At a Glance:
| Type: | Condo - Condo Apt |
| Area: | York |
| Municipality: | Vaughan |
| Neighbourhood: | Maple |
| Style: | Apartment |
| Lot Size: | x () |
| Approximate Age: | |
| Tax: | $2,840.94 |
| Maintenance Fee: | $817.1 |
| Beds: | 1+1 |
| Baths: | 2 |
| Garage: | 1 |
| Fireplace: | N |
| Air Conditioning: | |
| Pool: |
Locatin Map:
Payment Calculator:

Listing added to your favorite list
Looking for resale homes?

By agreeing to Terms of Use, you will have ability to search up to 242867 listings and access to richer information than found on REALTOR.ca through my website.

