$669,900
Available - For Sale
Listing ID: N9373400
1 Uptown Dr , Unit 303, Markham, L3R 5C1, Ontario
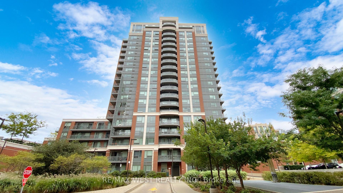
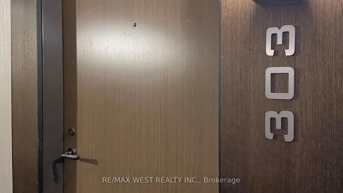
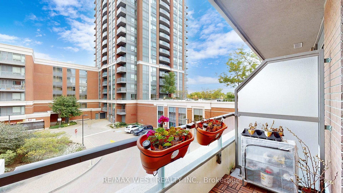
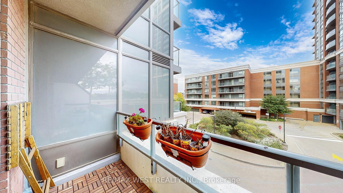
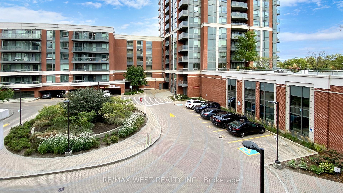
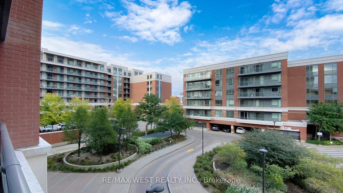
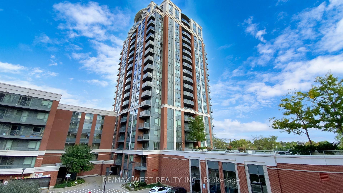
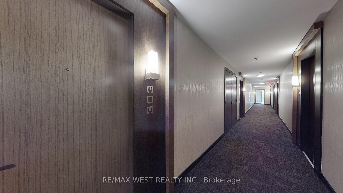
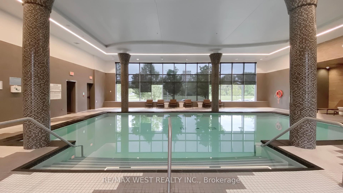
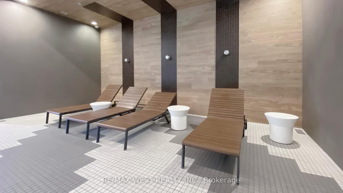
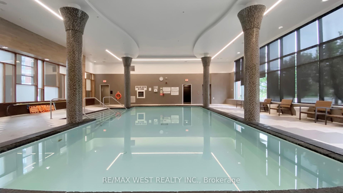
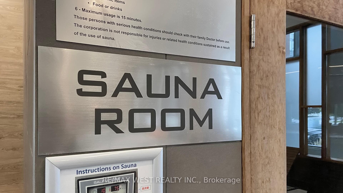
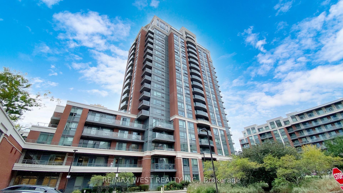
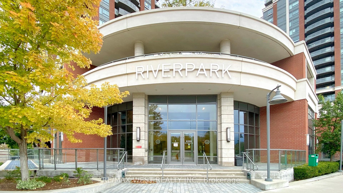
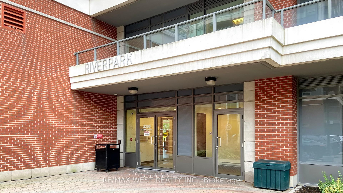
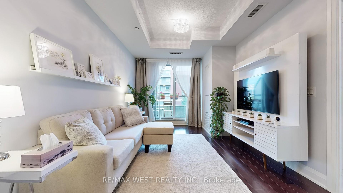
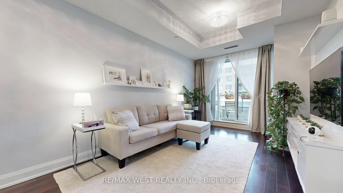
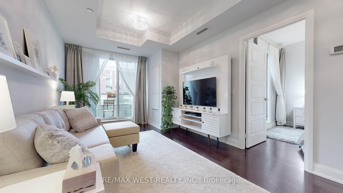
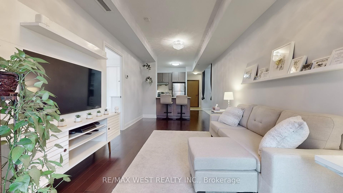
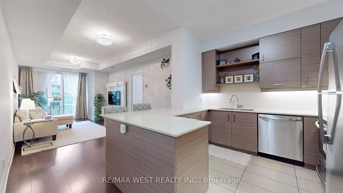
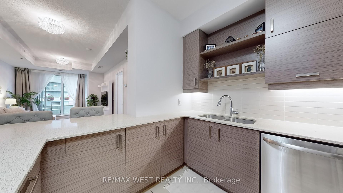
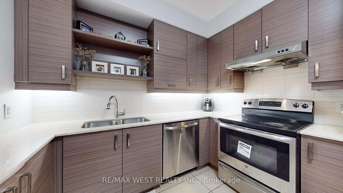
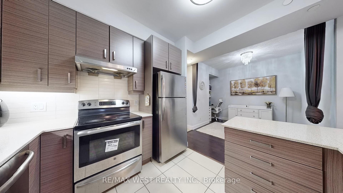
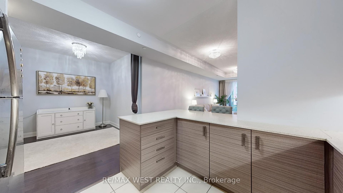
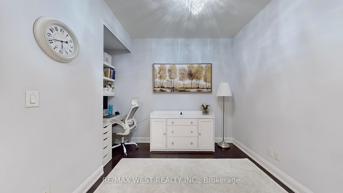
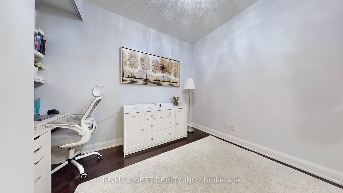
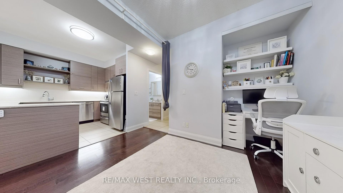
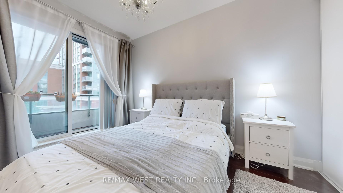
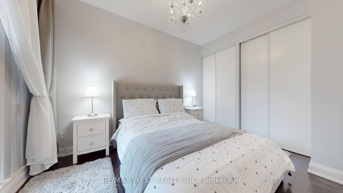
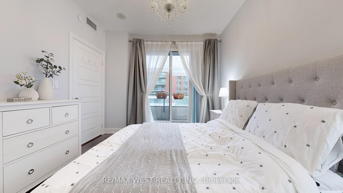
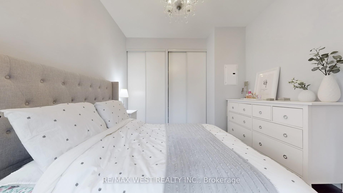
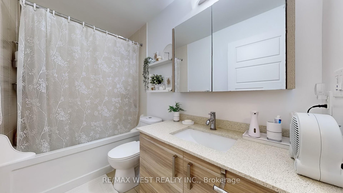
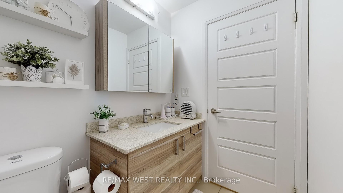
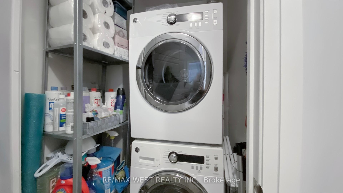
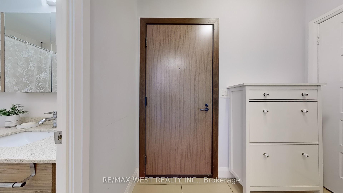
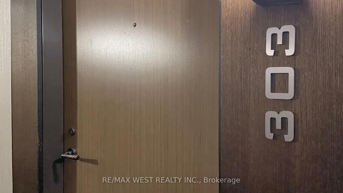
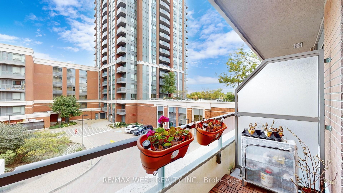
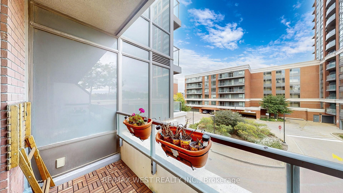
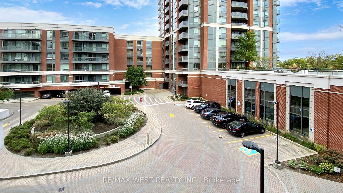
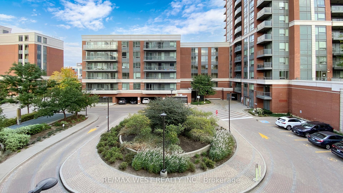
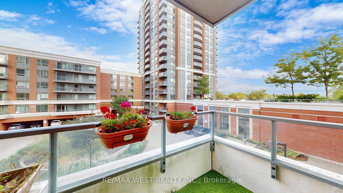
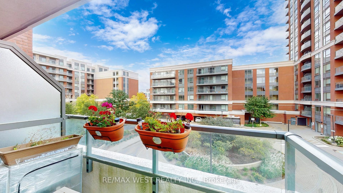
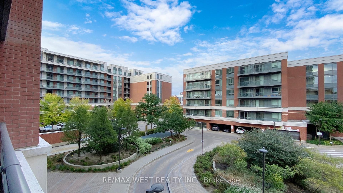
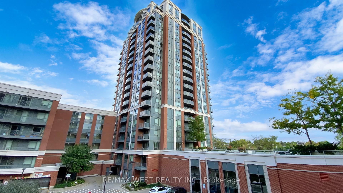
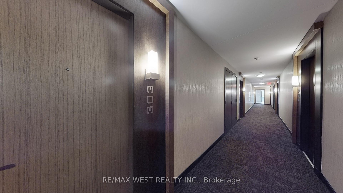
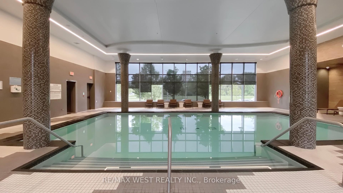
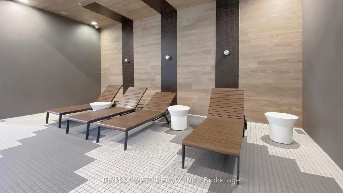
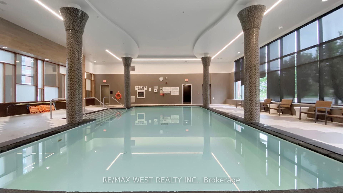
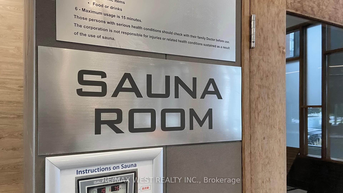
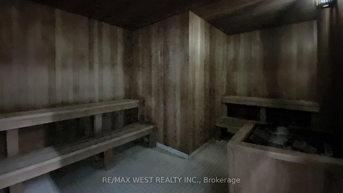
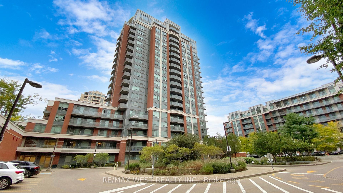



















































| Introducing A Prestigious East-Facing Condo In The Vibrant Heart Of Markham, Offering 730 Square Feet Of Refined Living Space. This Meticulously Designed 1+1 Bedroom, 1 Bathroom Residence Boasts An Excellent Layout With A Spacious Den That Can Be Converted Into Another Bedroom. An Open-Concept Kitchen Featuring A Quartz Stone Long Countertop. Enjoy The Convenience Of 2 Separate Balconies And A Rooftop Garden On The Same Floor. Enjoy The Convenience Of Being Just Minutes From Restaurants, Whole Foods, Coffee Shops, Banks, LCBO & More With Easy Access To Highway 404/407, Go Station, And Viva/YRT Buses. The Building Offers A 24-Hour Concierge Service And A Rooftop Garden On The Same Floor For Your Leisure. |
| Extras: Ideal For Those Seeking Sophisticated Condo Living With Highway Accessibility. Don't Miss This Exceptional Opportunity To Elevate Your Lifestyle In Markham's Premier Location. |
| Price | $669,900 |
| Taxes: | $2483.25 |
| Maintenance Fee: | 493.86 |
| Address: | 1 Uptown Dr , Unit 303, Markham, L3R 5C1, Ontario |
| Province/State: | Ontario |
| Condo Corporation No | YRSCP |
| Level | 3 |
| Unit No | 23 |
| Directions/Cross Streets: | Hwy 7/ Birchmount |
| Rooms: | 5 |
| Bedrooms: | 1 |
| Bedrooms +: | 1 |
| Kitchens: | 1 |
| Family Room: | N |
| Basement: | None |
| Property Type: | Condo Apt |
| Style: | Apartment |
| Exterior: | Concrete |
| Garage Type: | Underground |
| Garage(/Parking)Space: | 1.00 |
| Drive Parking Spaces: | 0 |
| Park #1 | |
| Parking Type: | Owned |
| Exposure: | E |
| Balcony: | Open |
| Locker: | Owned |
| Pet Permited: | Restrict |
| Approximatly Square Footage: | 700-799 |
| Building Amenities: | Bbqs Allowed, Concierge, Guest Suites, Gym, Indoor Pool, Rooftop Deck/Garden |
| Property Features: | Library, Park, Public Transit, Rec Centre, School |
| Maintenance: | 493.86 |
| CAC Included: | Y |
| Common Elements Included: | Y |
| Heat Included: | Y |
| Parking Included: | Y |
| Building Insurance Included: | Y |
| Fireplace/Stove: | N |
| Heat Source: | Gas |
| Heat Type: | Forced Air |
| Central Air Conditioning: | Central Air |
$
%
Years
This calculator is for demonstration purposes only. Always consult a professional
financial advisor before making personal financial decisions.
| Although the information displayed is believed to be accurate, no warranties or representations are made of any kind. |
| RE/MAX WEST REALTY INC. |
- Listing -1 of 0
|
|

Simon Huang
Broker
Bus:
905-241-2222
Fax:
905-241-3333
| Virtual Tour | Book Showing | Email a Friend |
Jump To:
At a Glance:
| Type: | Condo - Condo Apt |
| Area: | York |
| Municipality: | Markham |
| Neighbourhood: | Unionville |
| Style: | Apartment |
| Lot Size: | x () |
| Approximate Age: | |
| Tax: | $2,483.25 |
| Maintenance Fee: | $493.86 |
| Beds: | 1+1 |
| Baths: | 1 |
| Garage: | 1 |
| Fireplace: | N |
| Air Conditioning: | |
| Pool: |
Locatin Map:
Payment Calculator:

Listing added to your favorite list
Looking for resale homes?

By agreeing to Terms of Use, you will have ability to search up to 242867 listings and access to richer information than found on REALTOR.ca through my website.

