$799,000
Available - For Sale
Listing ID: W10924491
3360 Council Ring Rd , Unit 61, Mississauga, L5L 2E4, Ontario
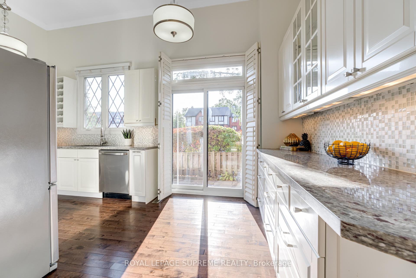
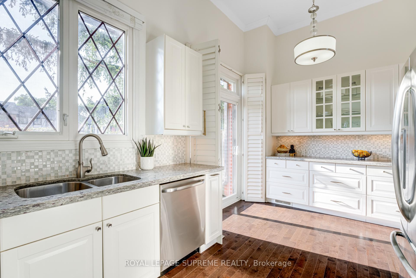
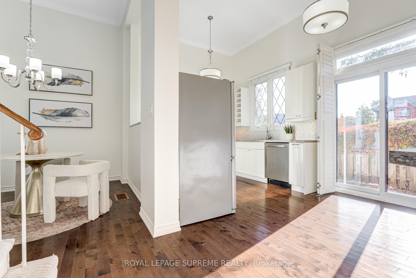
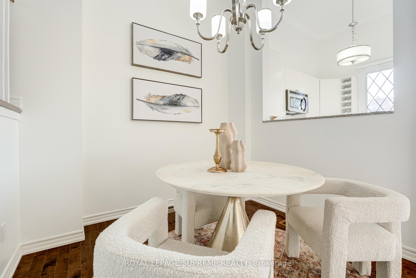
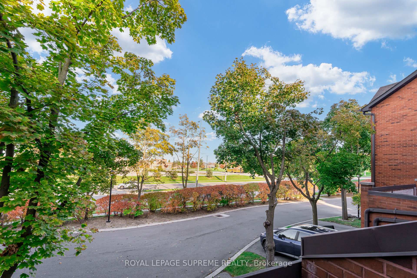
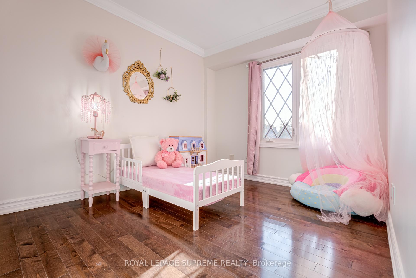
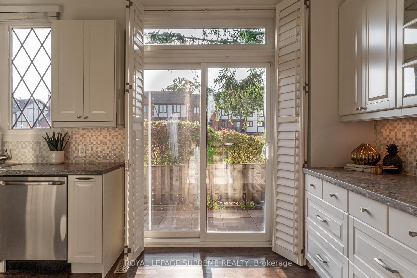
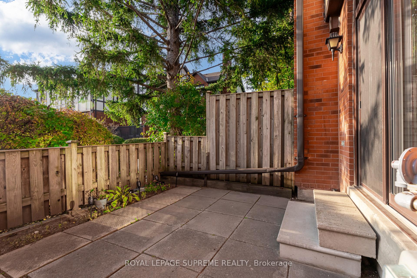
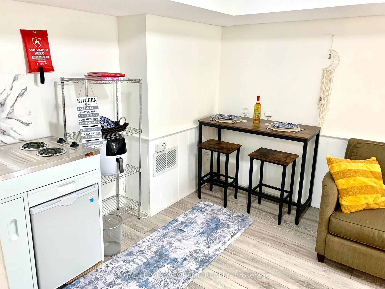
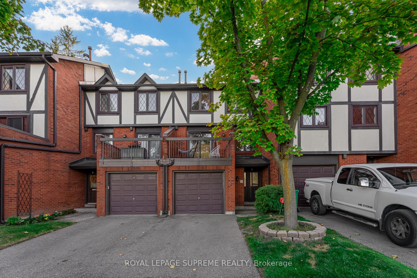
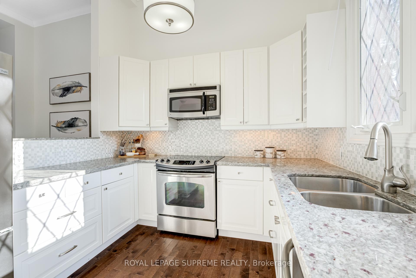
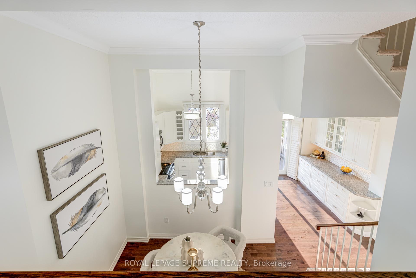
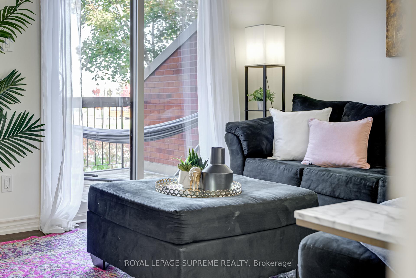
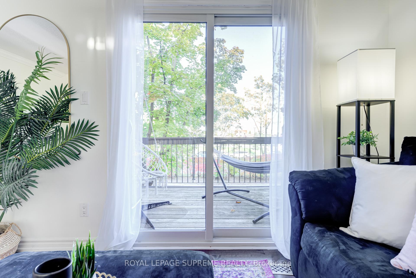
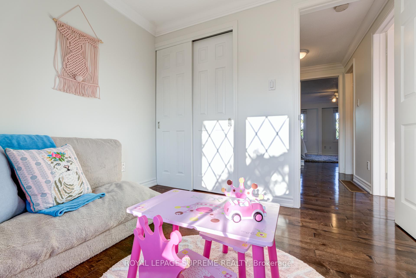
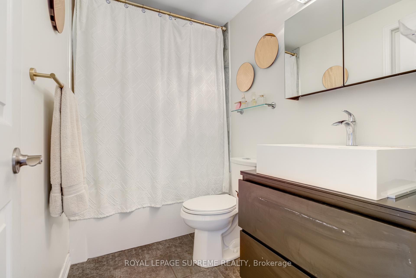
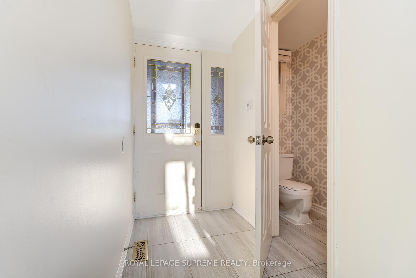
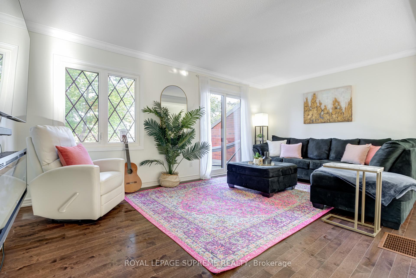
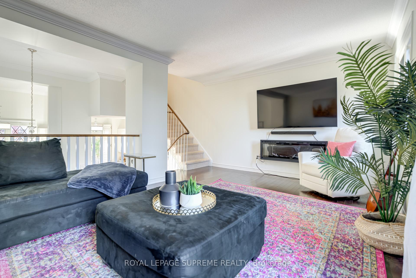
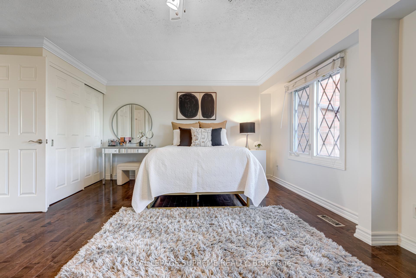
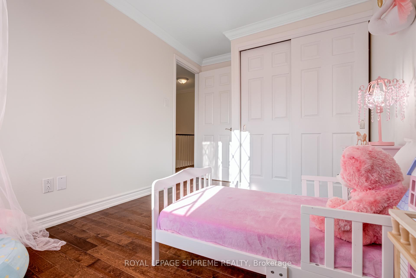
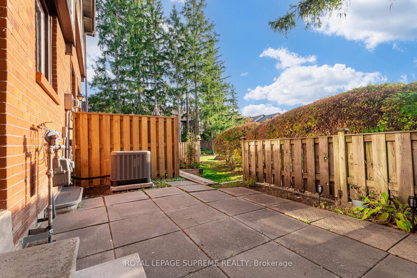
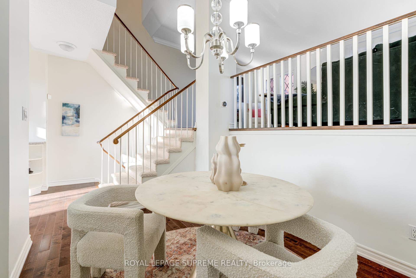
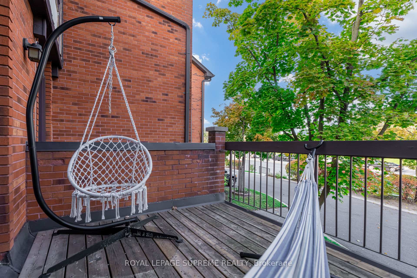
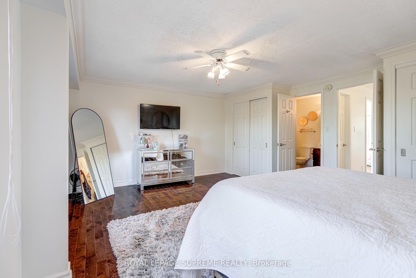
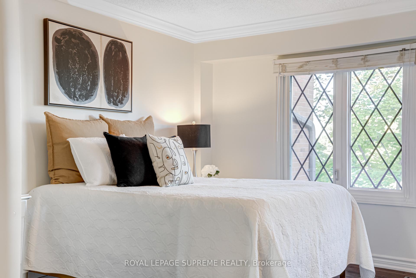
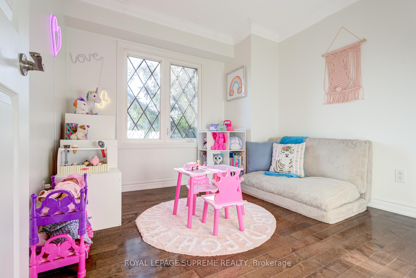
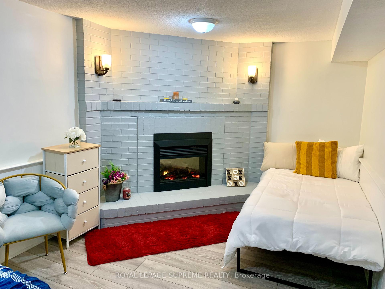
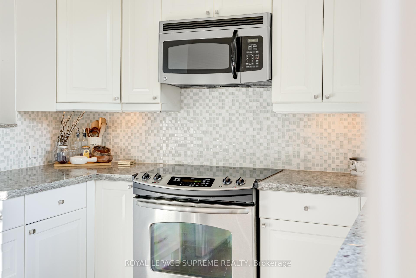
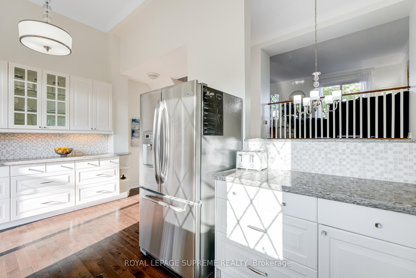
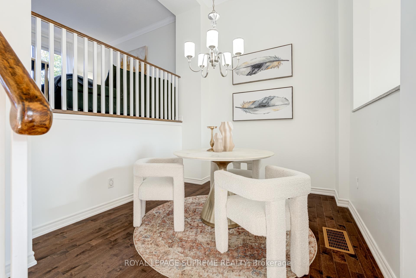

































| Discover the charm of this townhouse in Mississauga's Erin Mills neighbourhood offering 3 bedrooms, 3 bathrooms, a built-in 1-car garage and an additional parking spot on the private driveway. Step into the bright kitchen with soaring ceilings, tons of storage and a walk out to a cozy backyard space. The living room, with a walk-out to a large balcony, overlooks the dining area - ideal for entertaining. The main floor also features a 2-piece bath and convenient entry closet. Upstairs, the primary bedroom offers two closets and a semi-ensuite 4-piece bath. Two additional bright bedrooms, each with their own closet, provide ample space for family or guests. The lower level includes a bonus rec room with kitchenette, perfect for extra living or office space, and a 3-piece bathroom. This home is minutes from shopping, parks, schools, and quick access to highways. The perfect entry-level property! Don't miss the opportunity to live in this vibrant, family-friendly community! |
| Extras: Fridge, Stove, Microwave Hood Fan, Dishwasher, Washer & Dryer, All Electrical Light Fixtures, All Window Coverings. |
| Price | $799,000 |
| Taxes: | $3746.54 |
| Maintenance Fee: | 754.00 |
| Address: | 3360 Council Ring Rd , Unit 61, Mississauga, L5L 2E4, Ontario |
| Province/State: | Ontario |
| Condo Corporation No | PCC |
| Level | 1 |
| Unit No | 61 |
| Directions/Cross Streets: | Burnhamthorpe Rd W & Glen Erin Dr |
| Rooms: | 6 |
| Rooms +: | 1 |
| Bedrooms: | 3 |
| Bedrooms +: | |
| Kitchens: | 1 |
| Family Room: | N |
| Basement: | Finished |
| Property Type: | Condo Townhouse |
| Style: | 2-Storey |
| Exterior: | Brick |
| Garage Type: | Built-In |
| Garage(/Parking)Space: | 1.00 |
| Drive Parking Spaces: | 1 |
| Park #1 | |
| Parking Type: | Owned |
| Exposure: | W |
| Balcony: | Open |
| Locker: | None |
| Pet Permited: | Restrict |
| Approximatly Square Footage: | 1200-1399 |
| Building Amenities: | Visitor Parking |
| Property Features: | Park, Place Of Worship, Public Transit, Rec Centre, School |
| Maintenance: | 754.00 |
| Water Included: | Y |
| Common Elements Included: | Y |
| Parking Included: | Y |
| Building Insurance Included: | Y |
| Fireplace/Stove: | N |
| Heat Source: | Gas |
| Heat Type: | Forced Air |
| Central Air Conditioning: | Central Air |
$
%
Years
This calculator is for demonstration purposes only. Always consult a professional
financial advisor before making personal financial decisions.
| Although the information displayed is believed to be accurate, no warranties or representations are made of any kind. |
| ROYAL LEPAGE SUPREME REALTY |
- Listing -1 of 0
|
|

Simon Huang
Broker
Bus:
905-241-2222
Fax:
905-241-3333
| Virtual Tour | Book Showing | Email a Friend |
Jump To:
At a Glance:
| Type: | Condo - Condo Townhouse |
| Area: | Peel |
| Municipality: | Mississauga |
| Neighbourhood: | Erin Mills |
| Style: | 2-Storey |
| Lot Size: | x () |
| Approximate Age: | |
| Tax: | $3,746.54 |
| Maintenance Fee: | $754 |
| Beds: | 3 |
| Baths: | 3 |
| Garage: | 1 |
| Fireplace: | N |
| Air Conditioning: | |
| Pool: |
Locatin Map:
Payment Calculator:

Listing added to your favorite list
Looking for resale homes?

By agreeing to Terms of Use, you will have ability to search up to 242867 listings and access to richer information than found on REALTOR.ca through my website.

