$1,725,000
Available - For Sale
Listing ID: C10913652
75 Sloping Sky Mews , Toronto, M5V 1P3, Ontario
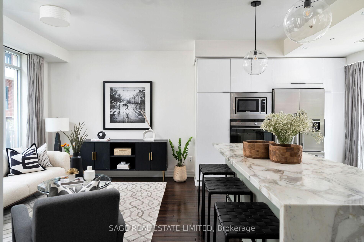
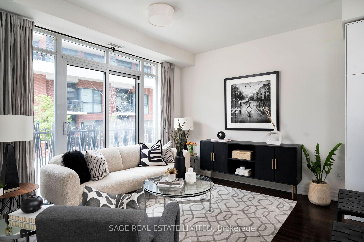
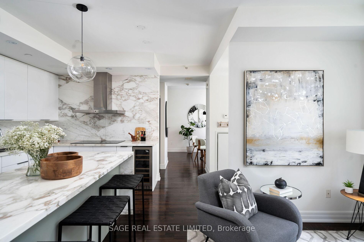
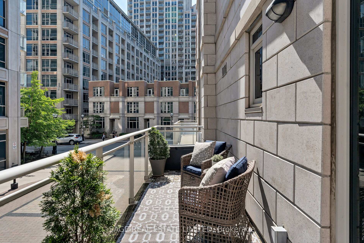
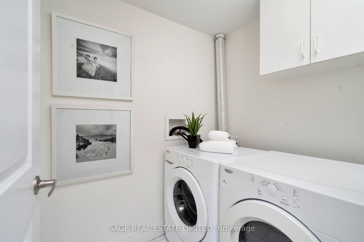
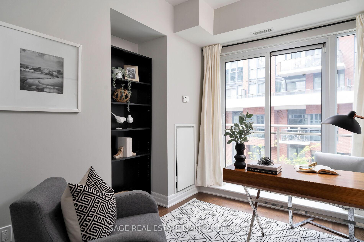
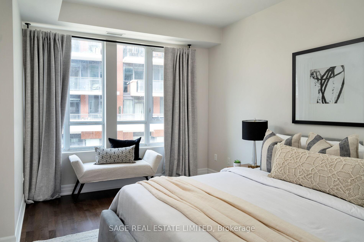
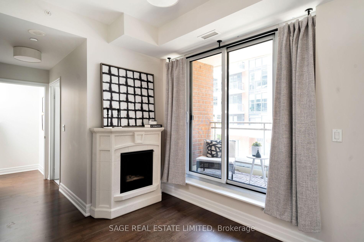
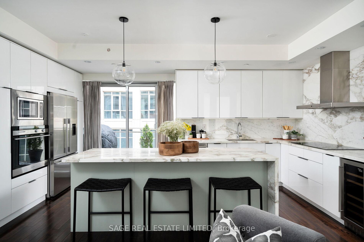
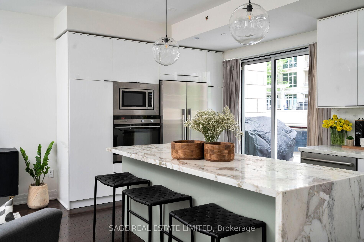
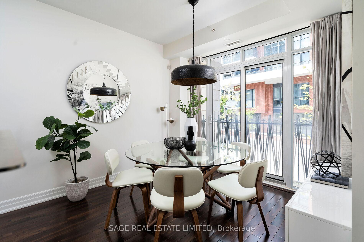
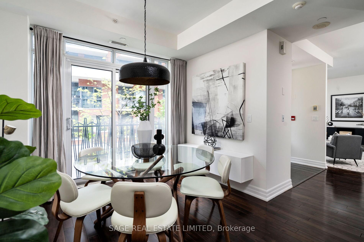
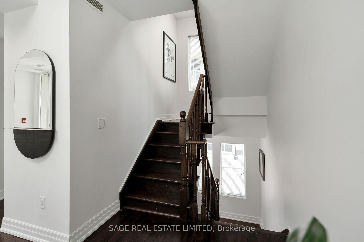
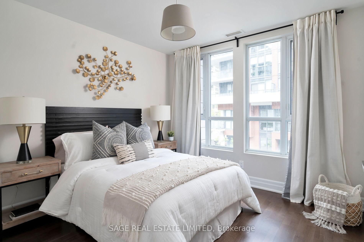
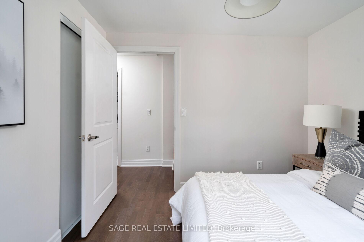
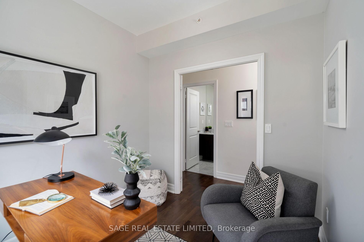
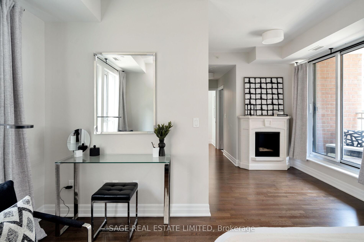
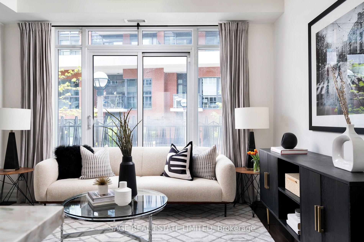
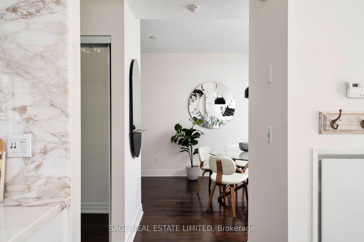
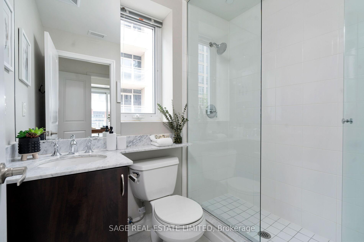
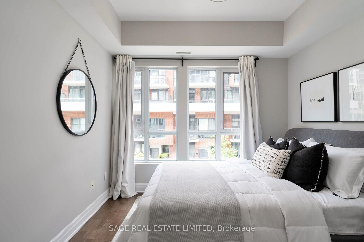
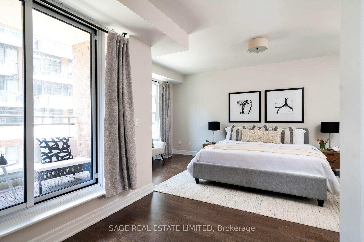
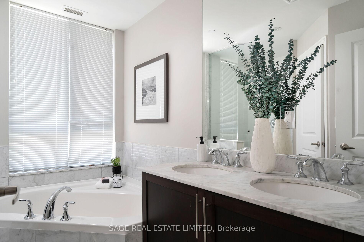
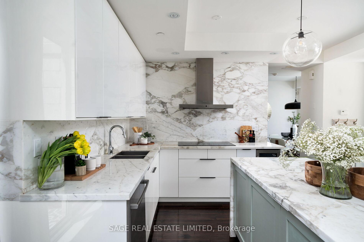
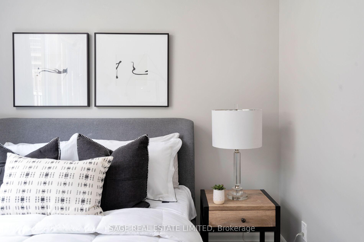
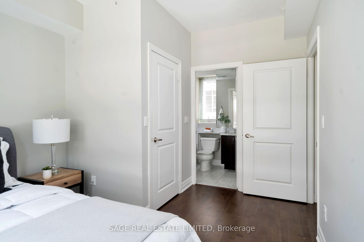
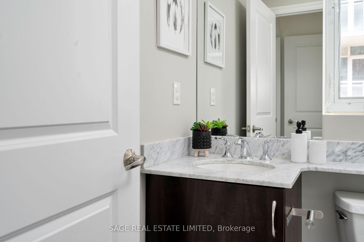
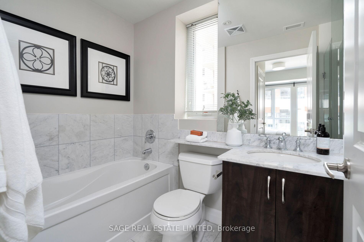
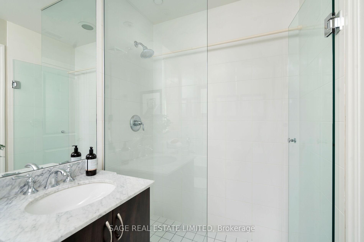
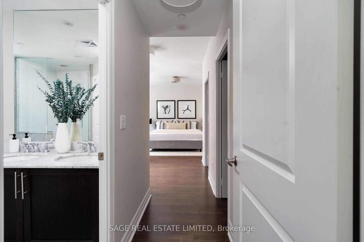
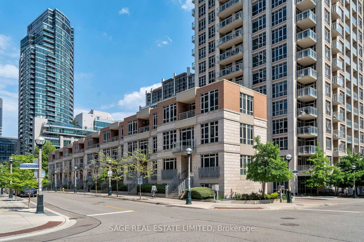
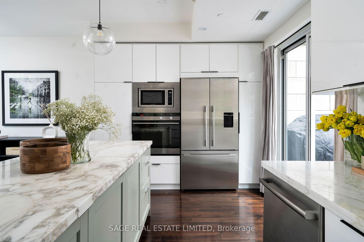
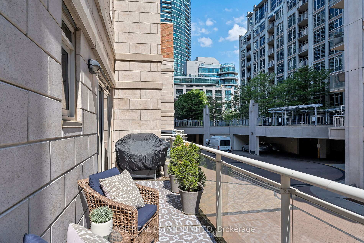
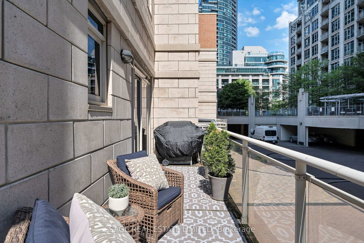
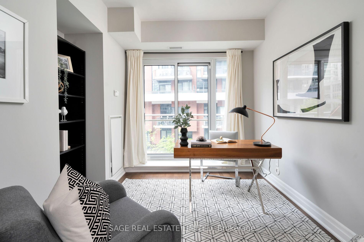
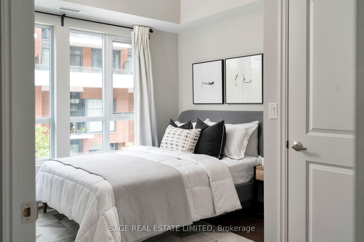
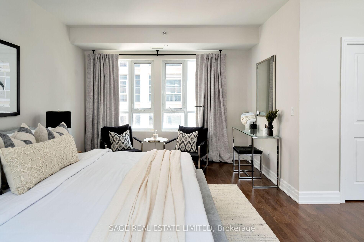
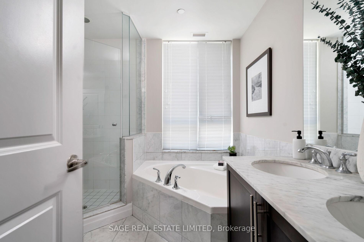

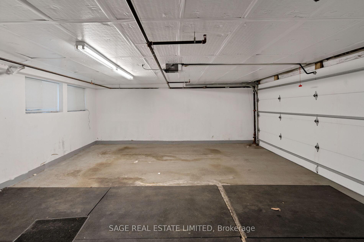








































| Step into all that city living offers for your entire family in this luxury townhouse in downtownToronto. This family-friendly condo townhouse is updated and primed for entertaining or quiet evenings at home. The home features 2,250 sf of interior space plus a 150sf private terrace, perfect for hosting gatherings and cooking on the BBQ (yes, they're allowed!). The main floor features a living room, open-concept kitchen and a proper dining space to host your family gatherings. With high-end appliances, stone countertops and an oversized island, entertaining is made easy in this spacious, functional layout. The second-floor features three bedrooms, two full bathroom and a proper laundry room - perfect for your growing family. The third floor is home to an incredible primary suite that is over 700sf with two huge walk-in closet, 5pc ensuite and a private balcony. Are treat of this size is incredibly uncommon in downtown Toronto and something you will enjoy for years to come. |
| Extras: Attached, private 2-car garage, a lower-level den for office/workout space. Access to a full range of amenities including a pool, gym, guest suites, and party room, this home provides the perfect place for your family to grow and love. |
| Price | $1,725,000 |
| Taxes: | $6476.20 |
| Maintenance Fee: | 1102.85 |
| Address: | 75 Sloping Sky Mews , Toronto, M5V 1P3, Ontario |
| Province/State: | Ontario |
| Condo Corporation No | TSCP |
| Level | 1 |
| Unit No | 2 |
| Directions/Cross Streets: | Lakeshore/Bathurst |
| Rooms: | 10 |
| Rooms +: | 1 |
| Bedrooms: | 4 |
| Bedrooms +: | 1 |
| Kitchens: | 1 |
| Family Room: | N |
| Basement: | None |
| Property Type: | Condo Townhouse |
| Style: | 3-Storey |
| Exterior: | Stucco/Plaster |
| Garage Type: | Attached |
| Garage(/Parking)Space: | 2.00 |
| Drive Parking Spaces: | 0 |
| Park #1 | |
| Parking Type: | Exclusive |
| Exposure: | Ns |
| Balcony: | Terr |
| Locker: | Ensuite |
| Pet Permited: | Restrict |
| Approximatly Square Footage: | 2500-2749 |
| Building Amenities: | Bbqs Allowed, Concierge, Gym, Indoor Pool, Party/Meeting Room, Rooftop Deck/Garden |
| Property Features: | Library, Park, Public Transit, School |
| Maintenance: | 1102.85 |
| CAC Included: | Y |
| Water Included: | Y |
| Common Elements Included: | Y |
| Heat Included: | Y |
| Parking Included: | Y |
| Building Insurance Included: | Y |
| Fireplace/Stove: | N |
| Heat Source: | Gas |
| Heat Type: | Heat Pump |
| Central Air Conditioning: | Central Air |
| Ensuite Laundry: | Y |
$
%
Years
This calculator is for demonstration purposes only. Always consult a professional
financial advisor before making personal financial decisions.
| Although the information displayed is believed to be accurate, no warranties or representations are made of any kind. |
| SAGE REAL ESTATE LIMITED |
- Listing -1 of 0
|
|

Simon Huang
Broker
Bus:
905-241-2222
Fax:
905-241-3333
| Virtual Tour | Book Showing | Email a Friend |
Jump To:
At a Glance:
| Type: | Condo - Condo Townhouse |
| Area: | Toronto |
| Municipality: | Toronto |
| Neighbourhood: | Niagara |
| Style: | 3-Storey |
| Lot Size: | x () |
| Approximate Age: | |
| Tax: | $6,476.2 |
| Maintenance Fee: | $1,102.85 |
| Beds: | 4+1 |
| Baths: | 4 |
| Garage: | 2 |
| Fireplace: | N |
| Air Conditioning: | |
| Pool: |
Locatin Map:
Payment Calculator:

Listing added to your favorite list
Looking for resale homes?

By agreeing to Terms of Use, you will have ability to search up to 242867 listings and access to richer information than found on REALTOR.ca through my website.

