$3,950
Available - For Rent
Listing ID: C10404936
8 Charlotte St , Unit 903, Toronto, M5V 0K4, Ontario
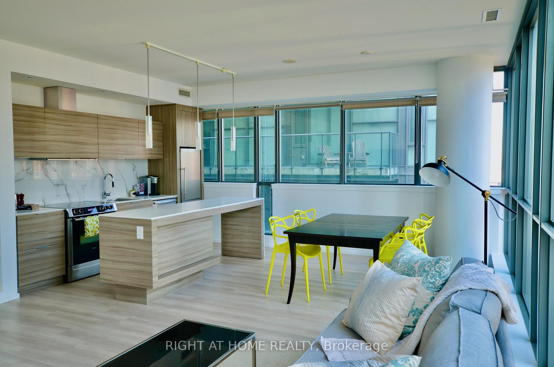
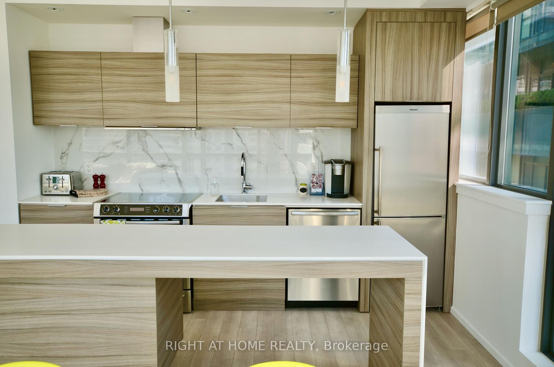
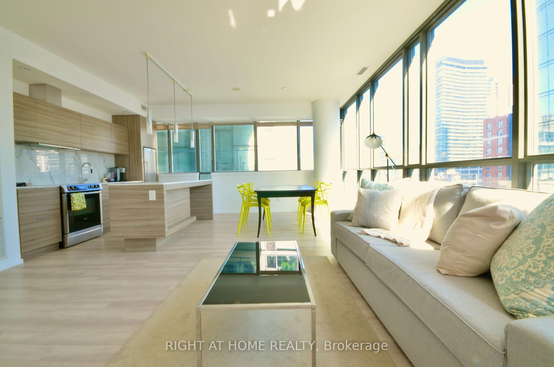
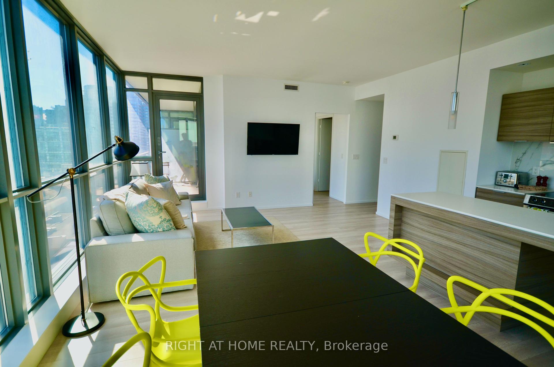
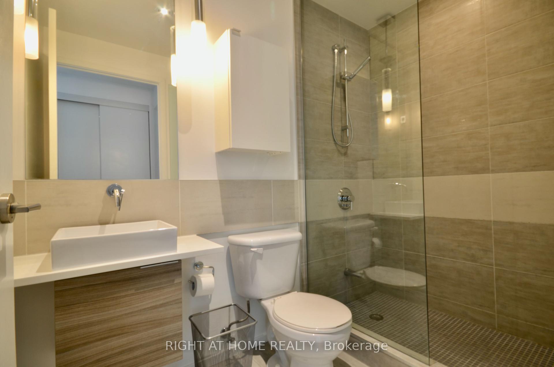
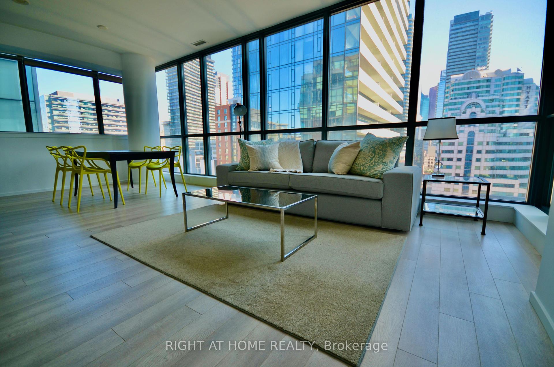
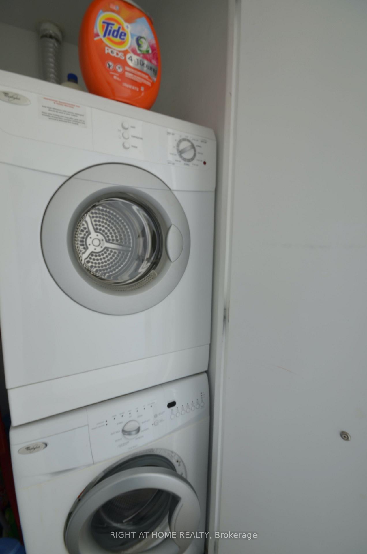
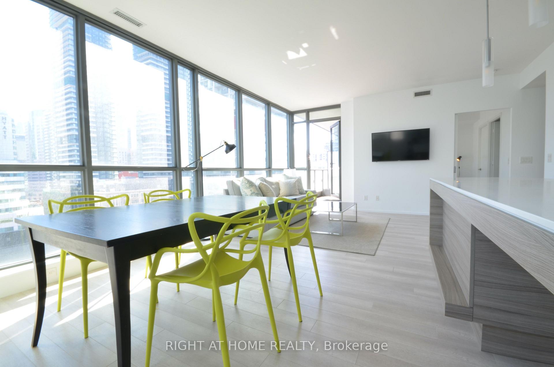
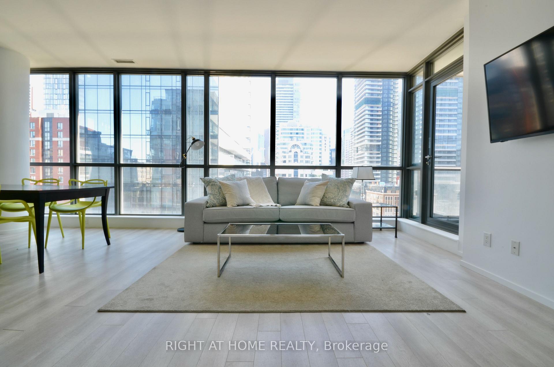
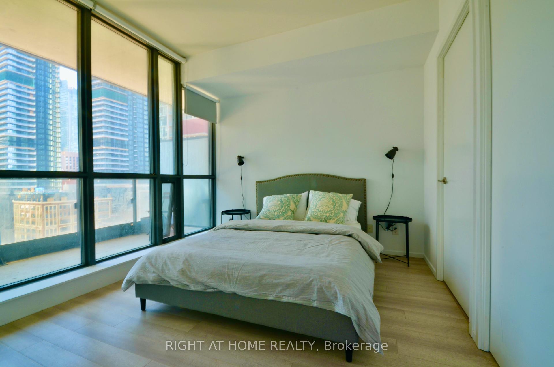
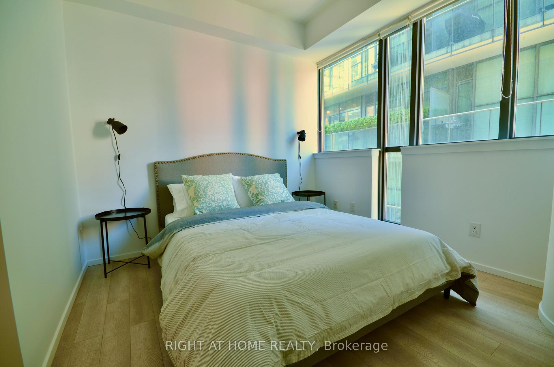
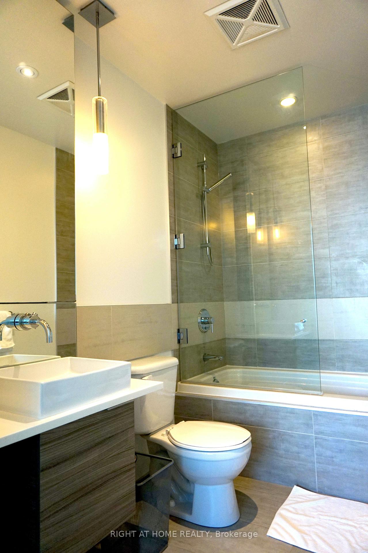
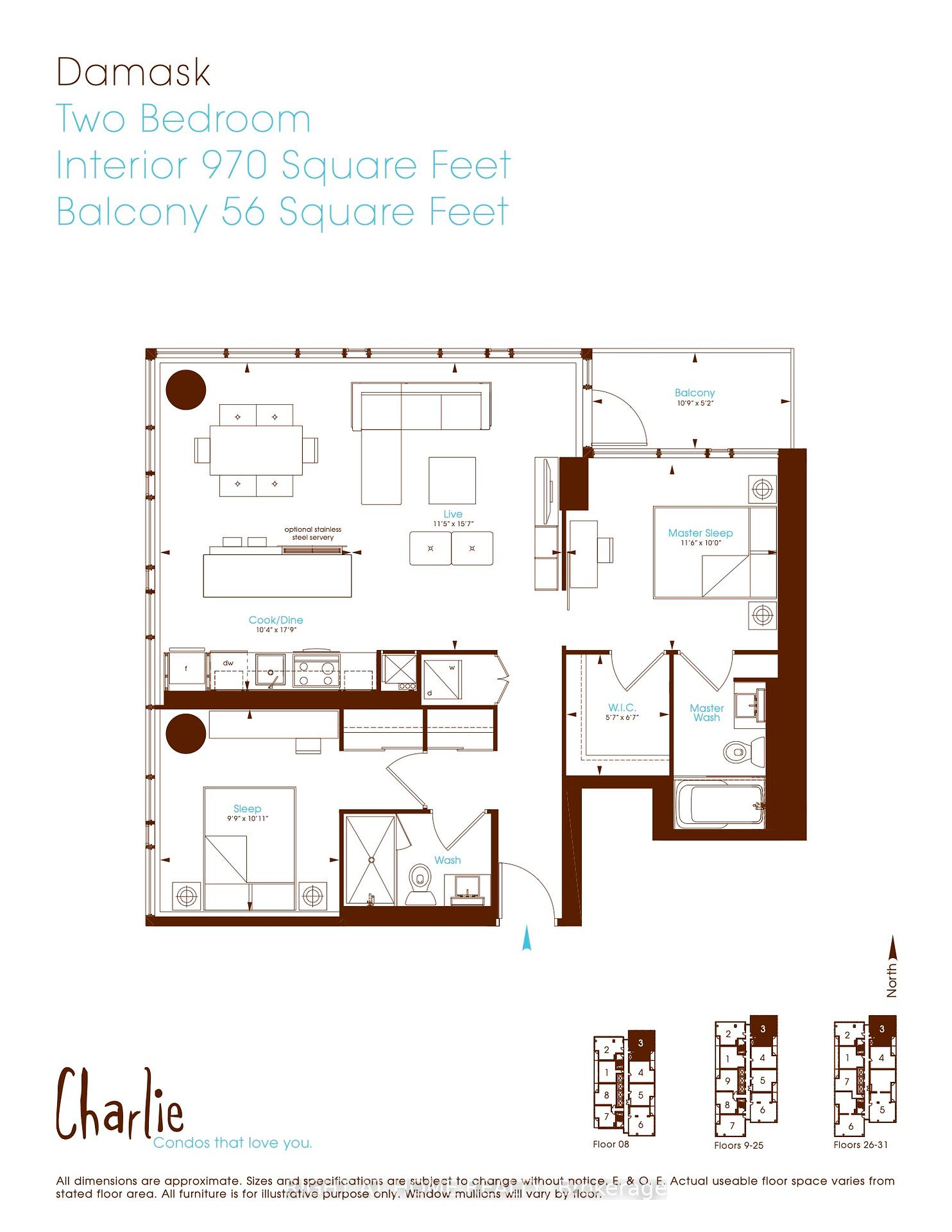
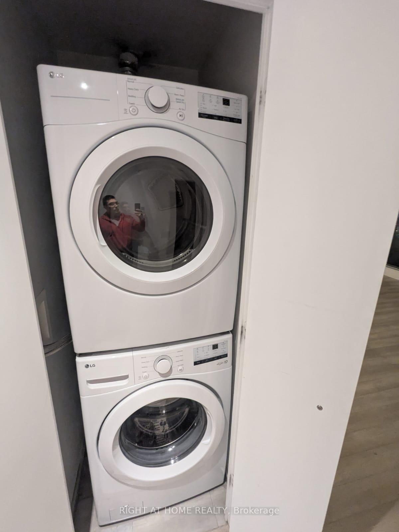
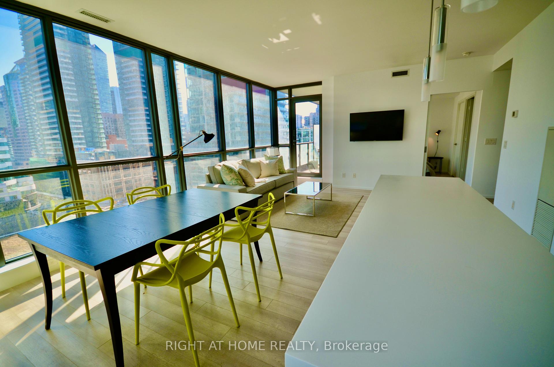
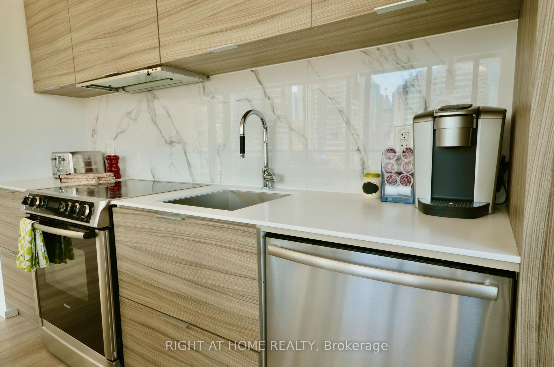
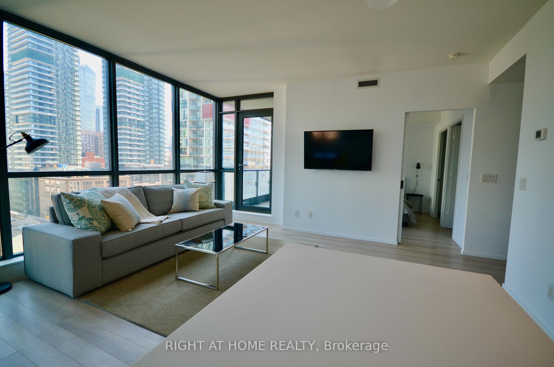
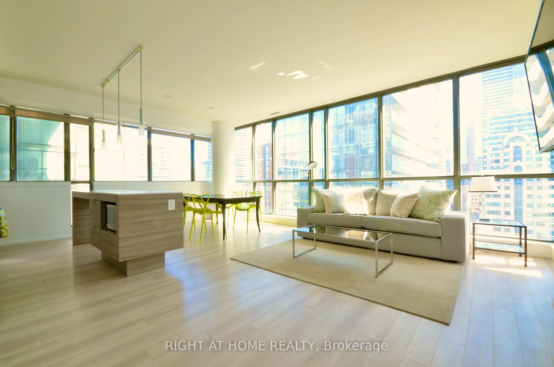


















| Pristine Bright Spacious, 2 bedroom condo with Floor To Ceiling Windows, Open Concept, Nearly 1000 Sqft Corner Unit. Principal bedroom w/ensuite bathroom and walk in closet. Hardwood Floors throughout, High Ceilings (10 ft). 24 Hrs Concierge, Secure Elevators, Large Modern Gym, Yoga Studio, Piano Room, Party Room, Billiards, Rooftop Patio, Bbq, Outdoor Pool. Live In The Heart Of Entertainment District & Walk To Everything, Trendy Restaurants, Bars, Coffee Shops, Groceries, Lcbo. |
| Extras: All full size appliances, custom kitchen backsplash, open concept space with large kitchen island w/eating area. Living area accommodates good size sectional and dining area easily fits a 6 person dining table. Very functional space. |
| Price | $3,950 |
| Address: | 8 Charlotte St , Unit 903, Toronto, M5V 0K4, Ontario |
| Province/State: | Ontario |
| Condo Corporation No | TSCC |
| Level | 9 |
| Unit No | 3 |
| Directions/Cross Streets: | King / Spadina |
| Rooms: | 7 |
| Bedrooms: | 2 |
| Bedrooms +: | |
| Kitchens: | 1 |
| Family Room: | N |
| Basement: | None |
| Furnished: | N |
| Property Type: | Condo Apt |
| Style: | Apartment |
| Exterior: | Concrete |
| Garage Type: | Underground |
| Garage(/Parking)Space: | 1.00 |
| Drive Parking Spaces: | 1 |
| Park #1 | |
| Parking Spot: | P4-7 |
| Parking Type: | Owned |
| Legal Description: | Level D / 7 |
| Exposure: | Ne |
| Balcony: | Open |
| Locker: | None |
| Pet Permited: | Restrict |
| Retirement Home: | N |
| Approximatly Square Footage: | 900-999 |
| Building Amenities: | Concierge, Gym, Media Room, Outdoor Pool, Party/Meeting Room, Rooftop Deck/Garden |
| CAC Included: | Y |
| Water Included: | Y |
| Common Elements Included: | Y |
| Heat Included: | Y |
| Parking Included: | Y |
| Fireplace/Stove: | N |
| Heat Source: | Gas |
| Heat Type: | Fan Coil |
| Central Air Conditioning: | Central Air |
| Laundry Level: | Main |
| Elevator Lift: | Y |
| Although the information displayed is believed to be accurate, no warranties or representations are made of any kind. |
| RIGHT AT HOME REALTY |
- Listing -1 of 0
|
|

Simon Huang
Broker
Bus:
905-241-2222
Fax:
905-241-3333
| Book Showing | Email a Friend |
Jump To:
At a Glance:
| Type: | Condo - Condo Apt |
| Area: | Toronto |
| Municipality: | Toronto |
| Neighbourhood: | Waterfront Communities C1 |
| Style: | Apartment |
| Lot Size: | x () |
| Approximate Age: | |
| Tax: | $0 |
| Maintenance Fee: | $0 |
| Beds: | 2 |
| Baths: | 2 |
| Garage: | 1 |
| Fireplace: | N |
| Air Conditioning: | |
| Pool: |
Locatin Map:

Listing added to your favorite list
Looking for resale homes?

By agreeing to Terms of Use, you will have ability to search up to 242867 listings and access to richer information than found on REALTOR.ca through my website.

