$675,000
Available - For Sale
Listing ID: X10846671
60 LAKELAND Dr , Saugeen Shores, N0H 2L0, Ontario
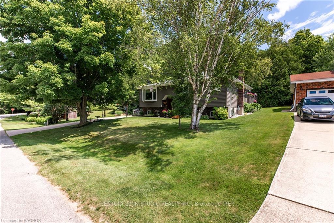
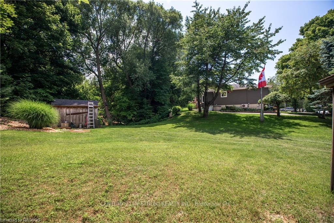
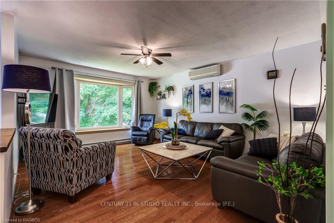
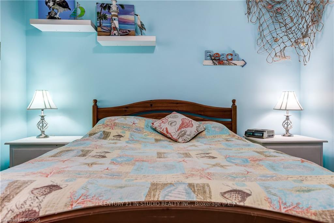
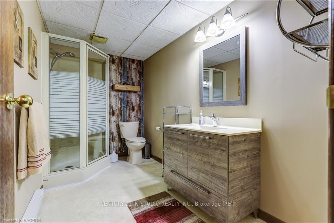
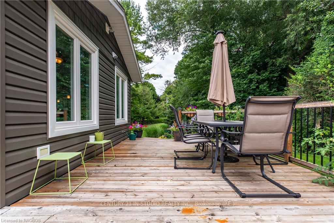
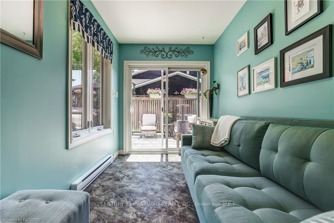
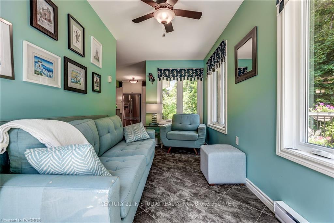
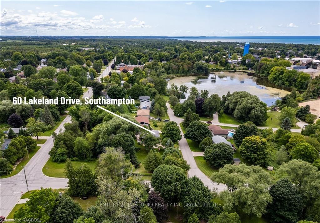
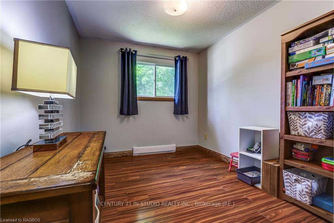
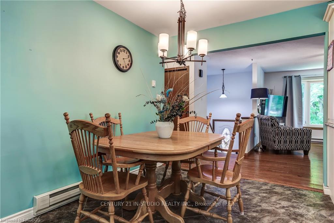
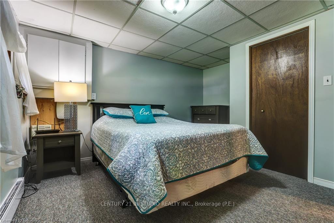
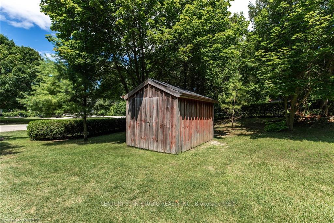
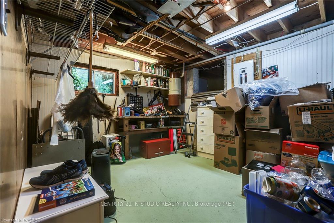
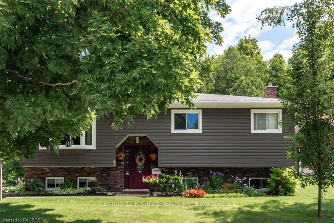
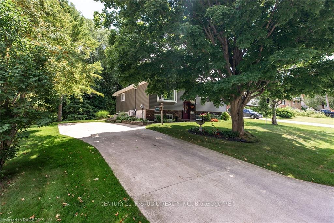
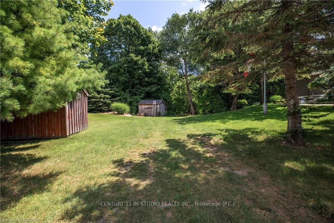
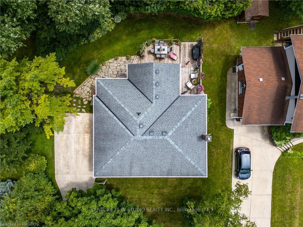
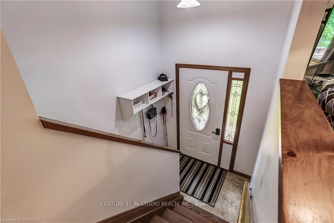
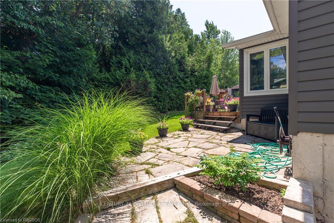
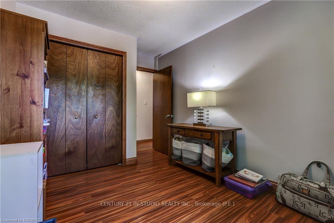
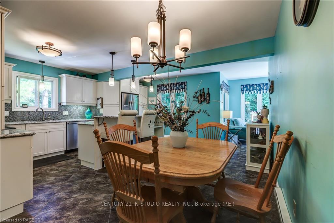
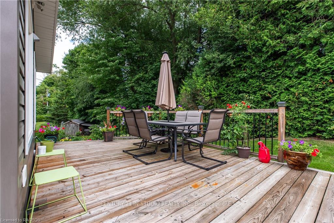
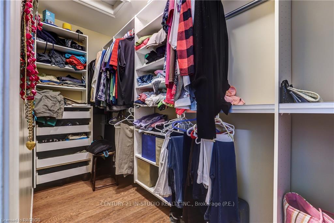
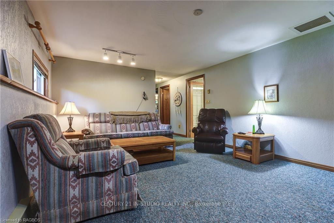
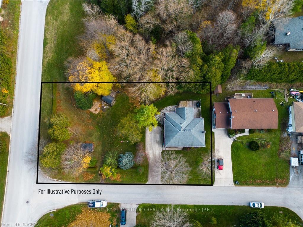
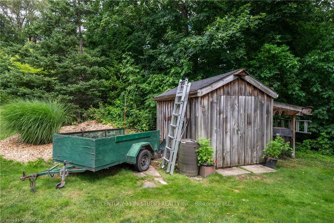
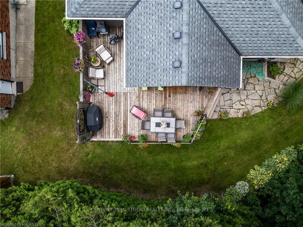
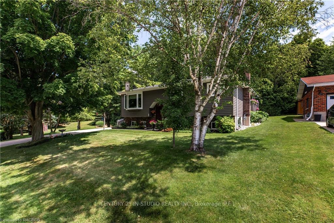
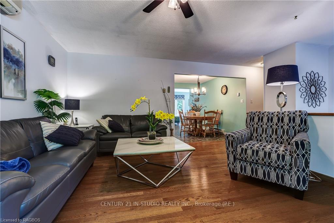
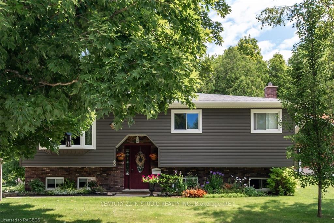
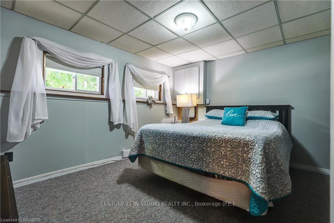
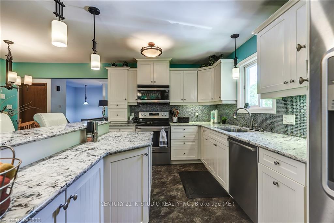
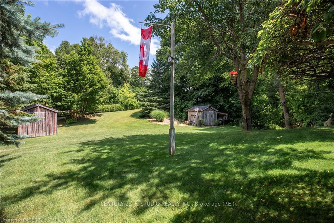
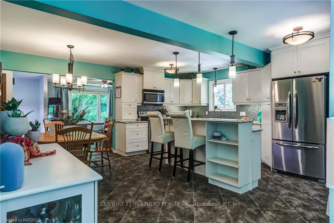
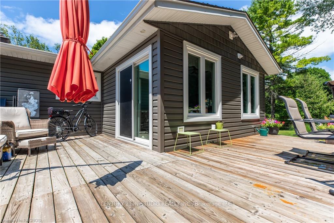
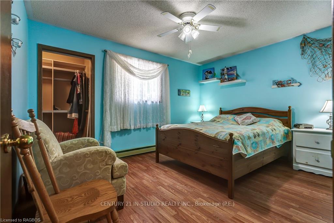
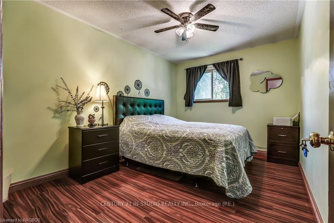
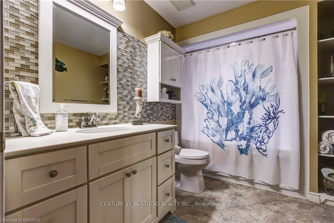
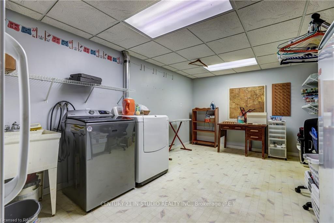
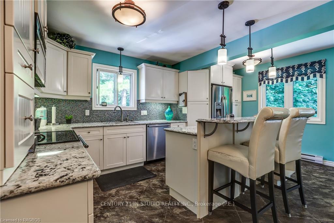
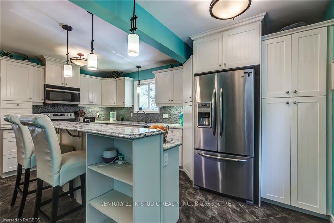
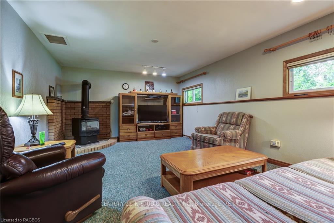
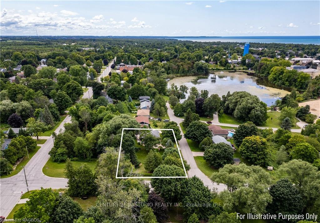
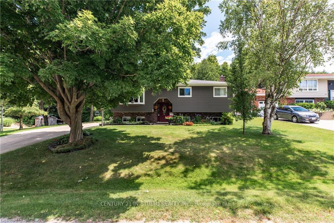
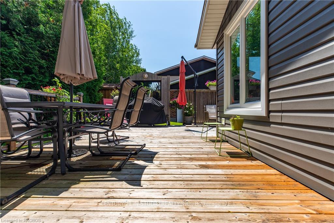
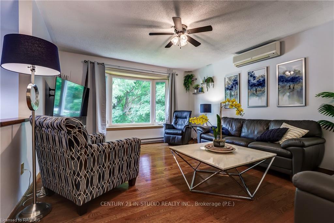
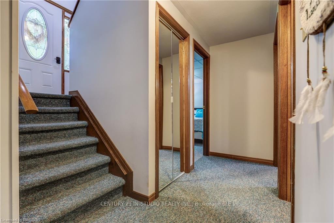
















































| Seaman built raised bungalow on a very private oversized lot behind Fairy Lake! 173' frontage with lots of outdoor space! An addition in 2009 extended and upgraded the kitchen, added a cozy sunroom and walk-in closet for the primary bedroom. Well planned and well used space! Eat-in kitchen with white cabinetry and Quartz countertops. Breakfast bar and stainless steel appliances. The sunroom addition leads to the rear deck that extends the living space to your own private outdoor oasis. Large primary bedroom with walk-in closet. 4 piece bath up and 3 piece down. 2 more bedrooms up and 1 down. Lots of flexibility for a home office! Lower level family room with gas stove. Mini-split A/C in the living room. Oversized laundry room doubles as a hobby room. Workshop/storage. 2 garden sheds to keep garden supplies and beach toys! Steps away from the scenic trail around Fairy Lake and a very easy walk to downtown Southampton with its many shops and restaurants. The public school playground enters from Lakeland Drive! A true family home where you and the kids can play indoors or explore outdoors on your own property, toboggan on the school hill and experience the turtles, ducks and fish at Fairy Lake. Don't miss the rare opportunity! |
| Price | $675,000 |
| Taxes: | $3728.17 |
| Assessment: | $266000 |
| Assessment Year: | 2016 |
| Address: | 60 LAKELAND Dr , Saugeen Shores, N0H 2L0, Ontario |
| Lot Size: | 173.03 x 100.00 (Feet) |
| Acreage: | < .50 |
| Directions/Cross Streets: | Lakeland Drive off Clarendon behind Fairy Lake |
| Rooms: | 7 |
| Rooms +: | 5 |
| Bedrooms: | 3 |
| Bedrooms +: | 1 |
| Kitchens: | 1 |
| Kitchens +: | 0 |
| Basement: | Full, Part Fin |
| Approximatly Age: | 31-50 |
| Property Type: | Detached |
| Style: | Bungalow-Raised |
| Exterior: | Brick, Vinyl Siding |
| (Parking/)Drive: | Other |
| Drive Parking Spaces: | 4 |
| Pool: | None |
| Approximatly Age: | 31-50 |
| Property Features: | Golf, Hospital |
| Fireplace/Stove: | Y |
| Heat Source: | Gas |
| Heat Type: | Baseboard |
| Central Air Conditioning: | Other |
| Elevator Lift: | N |
| Sewers: | Sewers |
| Water: | Municipal |
| Utilities-Cable: | Y |
| Utilities-Hydro: | Y |
| Utilities-Gas: | Y |
| Utilities-Telephone: | Y |
$
%
Years
This calculator is for demonstration purposes only. Always consult a professional
financial advisor before making personal financial decisions.
| Although the information displayed is believed to be accurate, no warranties or representations are made of any kind. |
| CENTURY 21 IN-STUDIO REALTY INC., Brokerage (P.E.) |
- Listing -1 of 0
|
|

Simon Huang
Broker
Bus:
905-241-2222
Fax:
905-241-3333
| Book Showing | Email a Friend |
Jump To:
At a Glance:
| Type: | Freehold - Detached |
| Area: | Bruce |
| Municipality: | Saugeen Shores |
| Neighbourhood: | Saugeen Shores |
| Style: | Bungalow-Raised |
| Lot Size: | 173.03 x 100.00(Feet) |
| Approximate Age: | 31-50 |
| Tax: | $3,728.17 |
| Maintenance Fee: | $0 |
| Beds: | 3+1 |
| Baths: | 2 |
| Garage: | 0 |
| Fireplace: | Y |
| Air Conditioning: | |
| Pool: | None |
Locatin Map:
Payment Calculator:

Listing added to your favorite list
Looking for resale homes?

By agreeing to Terms of Use, you will have ability to search up to 242867 listings and access to richer information than found on REALTOR.ca through my website.

