$589,000
Available - For Sale
Listing ID: X10847716
314 TYENDINAGA Rd , Huron-Kinloss, N2Z 2X3, Ontario
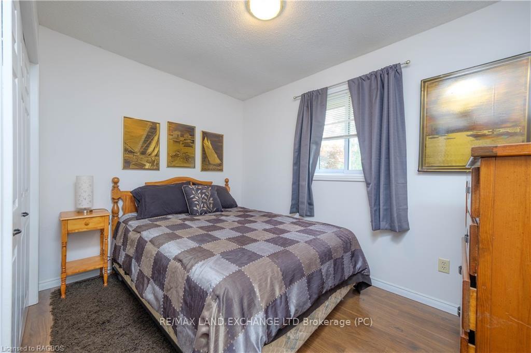
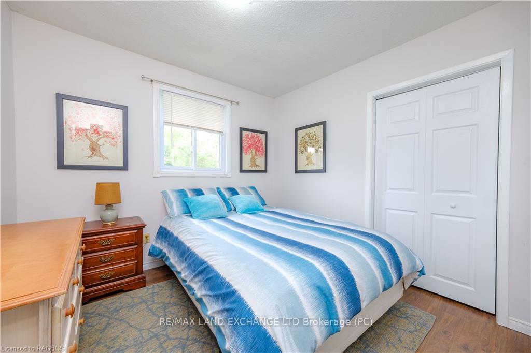
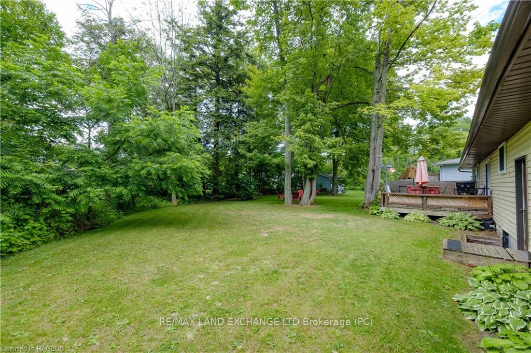
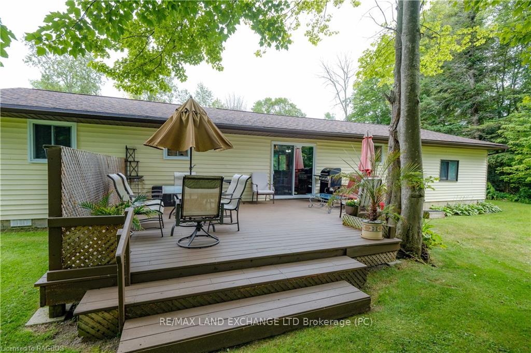
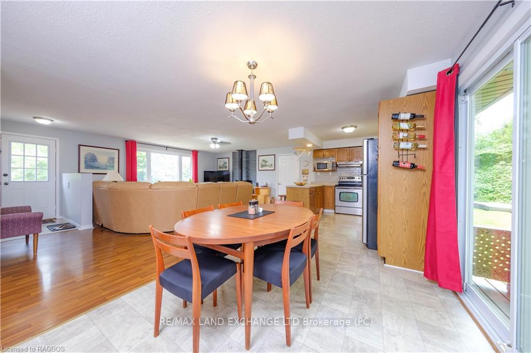
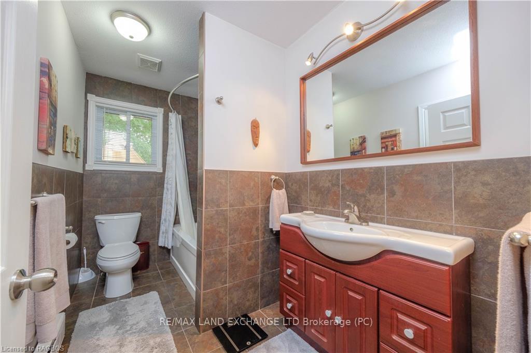
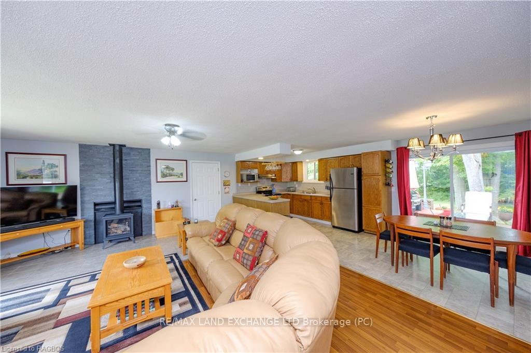
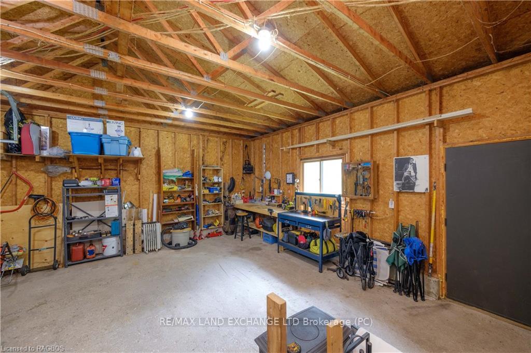
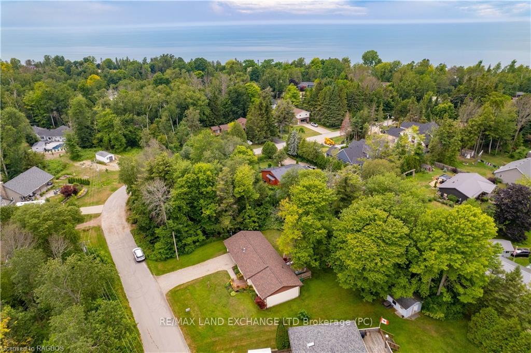
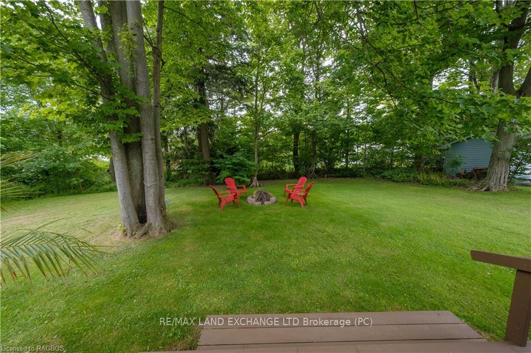
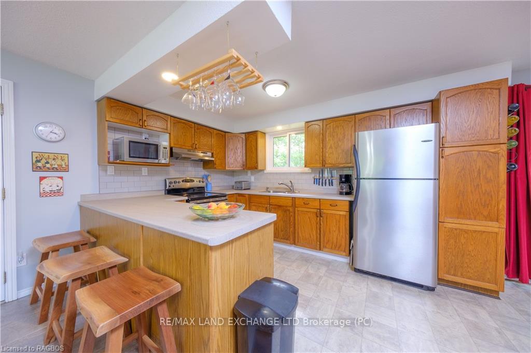
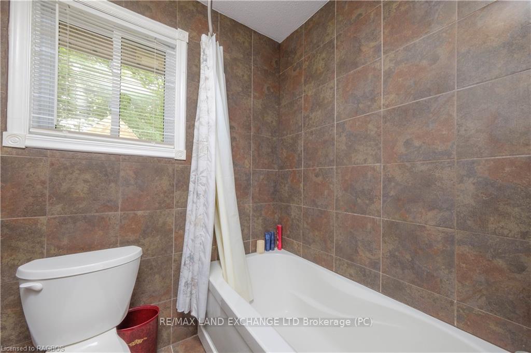
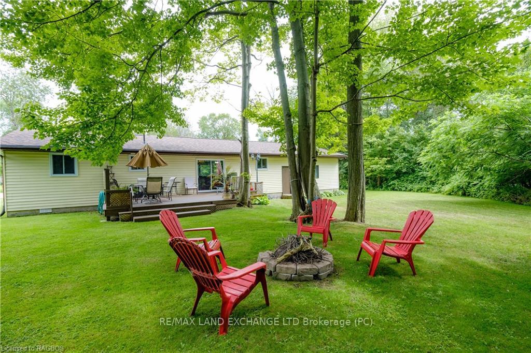
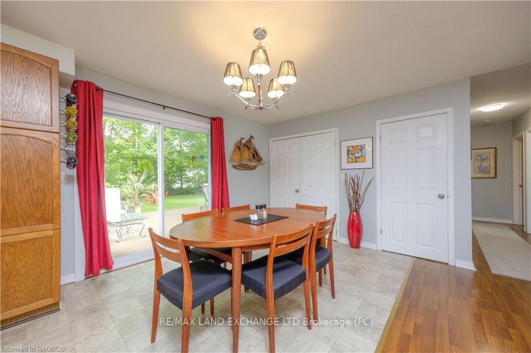
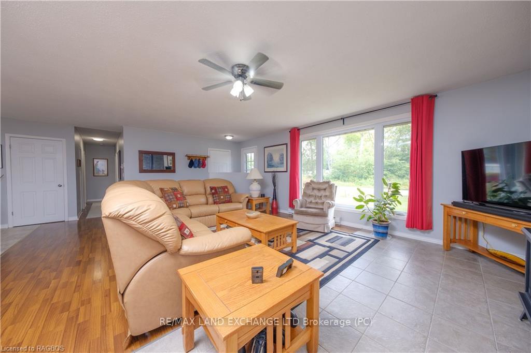
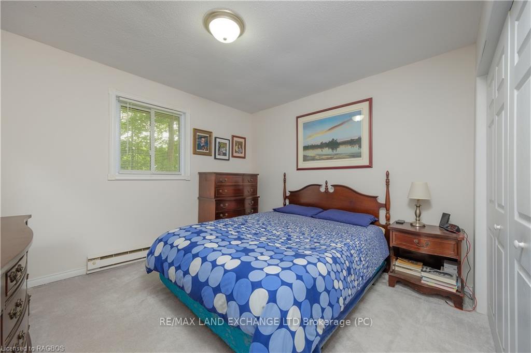
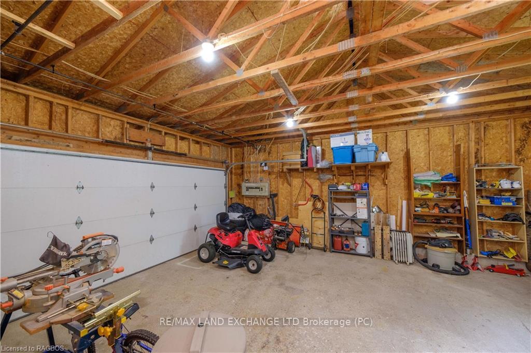
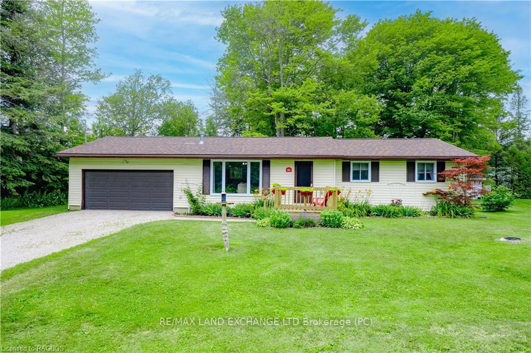
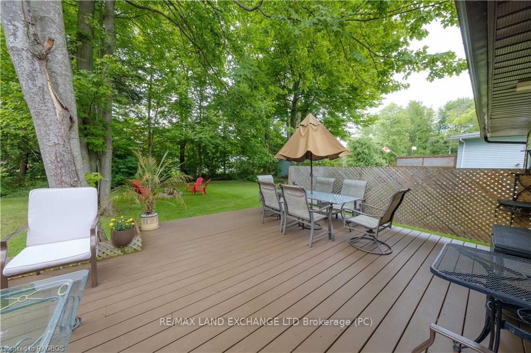
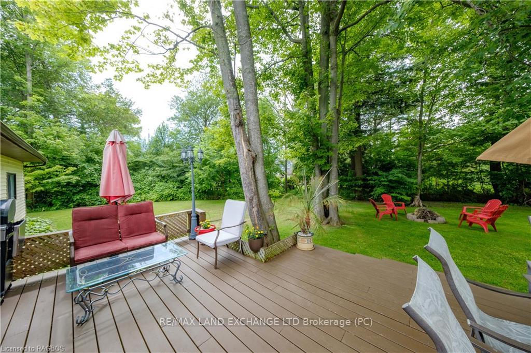




















| Tastefully remodelled bungalow in desirable Point Clark municipality. This home has undergone extensive renovations to make this into the owners own personal touch. Open floor plans enable family to enjoy all aspects of the kitchen, dining and living room with direct access to the deck from the Dining area. Three bedrooms along with a remodeled 4pc bathroom completes the main living. Property also features a large 1.5 car garage with room to spare for storage and workshop area. This all sits on a large 115 foot frontage lot on a quiet street in Point Clark. Short stroll to sand beach and Historical light house for the family to enjoy cottage style living year round. |
| Price | $589,000 |
| Taxes: | $3490.96 |
| Assessment: | $205000 |
| Assessment Year: | 2024 |
| Address: | 314 TYENDINAGA Rd , Huron-Kinloss, N2Z 2X3, Ontario |
| Lot Size: | 116.73 x 131.40 (Feet) |
| Acreage: | < .50 |
| Directions/Cross Streets: | West on Concession 2 Huron Township to Huron Rd. Turn left off Huron Rd onto Tyendinaga to the sig |
| Rooms: | 6 |
| Rooms +: | 0 |
| Bedrooms: | 3 |
| Bedrooms +: | 0 |
| Kitchens: | 1 |
| Kitchens +: | 0 |
| Basement: | Crawl Space, Unfinished |
| Approximatly Age: | 31-50 |
| Property Type: | Detached |
| Style: | Bungalow |
| Exterior: | Vinyl Siding |
| Garage Type: | Attached |
| (Parking/)Drive: | Other |
| Drive Parking Spaces: | 4 |
| Pool: | None |
| Approximatly Age: | 31-50 |
| Fireplace/Stove: | Y |
| Heat Source: | Gas |
| Heat Type: | Baseboard |
| Central Air Conditioning: | None |
| Elevator Lift: | N |
| Sewers: | Septic |
| Water: | Municipal |
| Utilities-Cable: | Y |
| Utilities-Hydro: | Y |
| Utilities-Gas: | Y |
$
%
Years
This calculator is for demonstration purposes only. Always consult a professional
financial advisor before making personal financial decisions.
| Although the information displayed is believed to be accurate, no warranties or representations are made of any kind. |
| RE/MAX LAND EXCHANGE LTD Brokerage (PC) |
- Listing -1 of 0
|
|

Simon Huang
Broker
Bus:
905-241-2222
Fax:
905-241-3333
| Book Showing | Email a Friend |
Jump To:
At a Glance:
| Type: | Freehold - Detached |
| Area: | Bruce |
| Municipality: | Huron-Kinloss |
| Neighbourhood: | Huron-Kinloss |
| Style: | Bungalow |
| Lot Size: | 116.73 x 131.40(Feet) |
| Approximate Age: | 31-50 |
| Tax: | $3,490.96 |
| Maintenance Fee: | $0 |
| Beds: | 3 |
| Baths: | 1 |
| Garage: | 0 |
| Fireplace: | Y |
| Air Conditioning: | |
| Pool: | None |
Locatin Map:
Payment Calculator:

Listing added to your favorite list
Looking for resale homes?

By agreeing to Terms of Use, you will have ability to search up to 242867 listings and access to richer information than found on REALTOR.ca through my website.

