$689,900
Available - For Sale
Listing ID: X10846798
683015 CHATSWORTH ROAD 24 , Chatsworth, N0H 2V0, Ontario
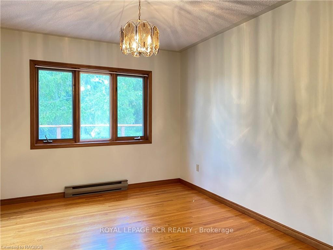

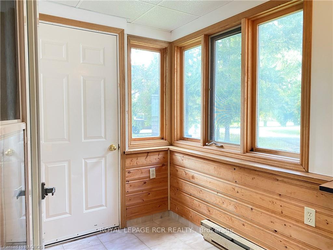
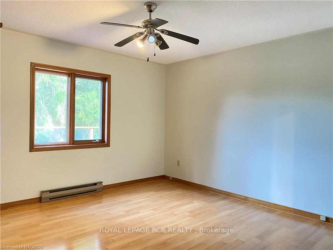
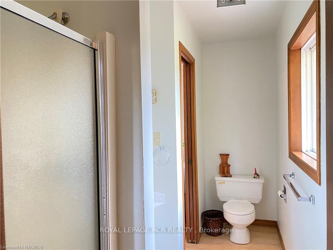
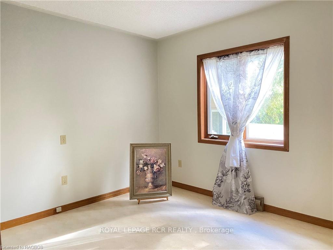
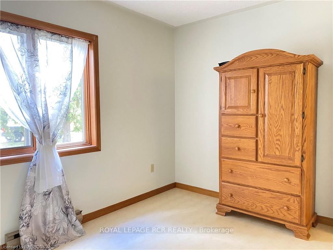
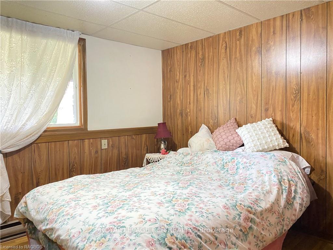
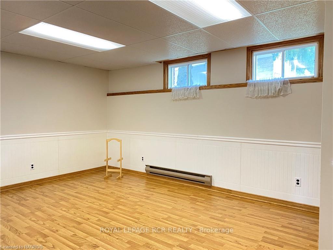
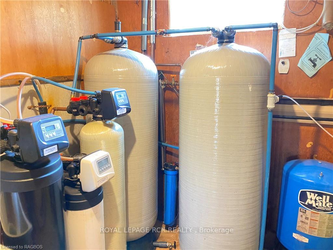
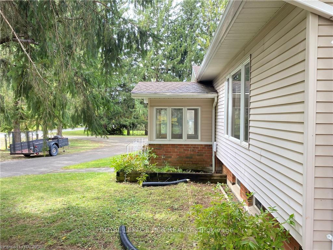
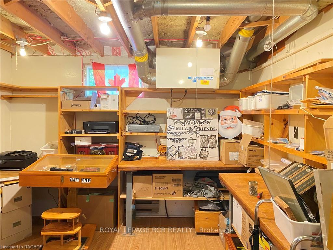
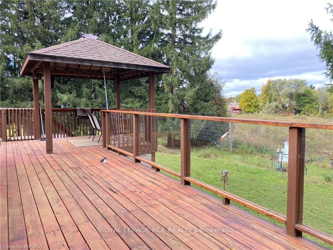
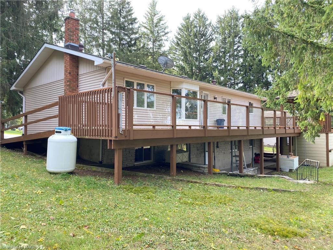
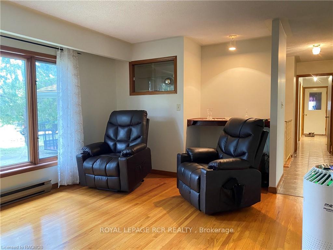
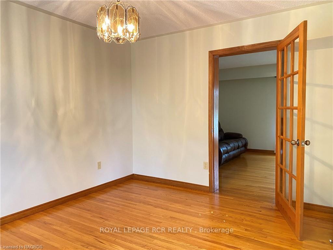
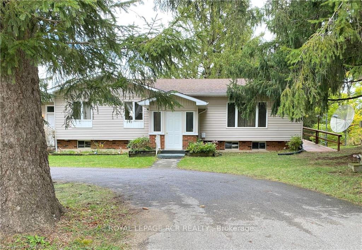
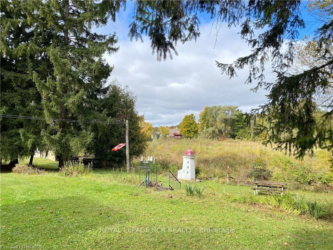
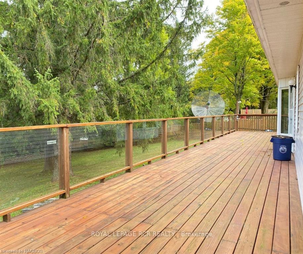
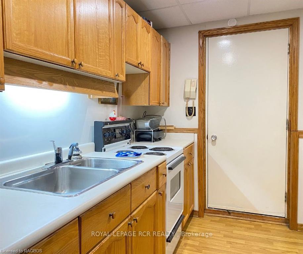
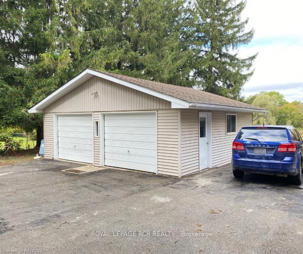
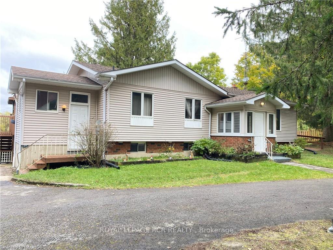
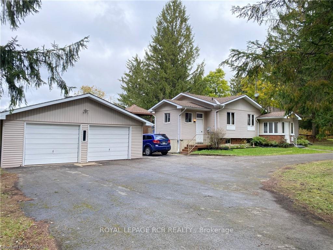
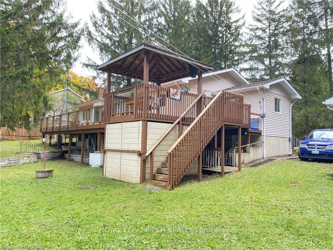
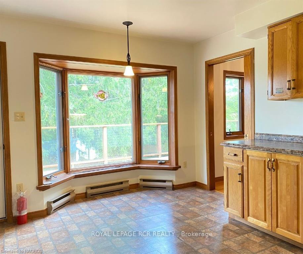
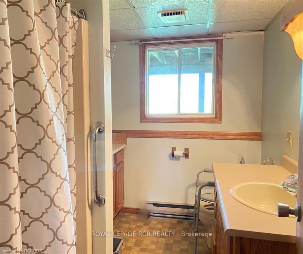
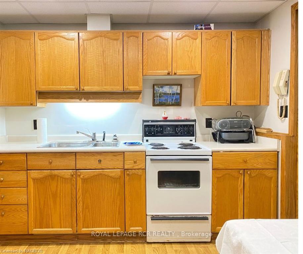
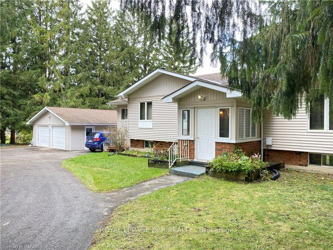
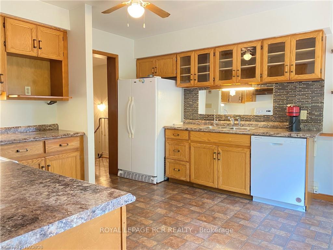
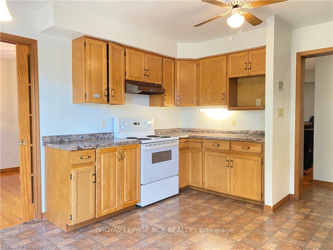
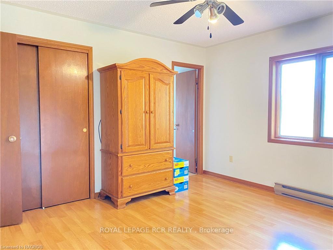
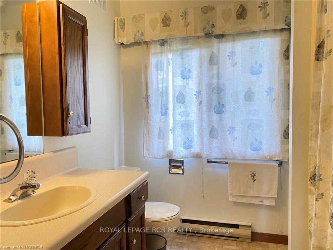
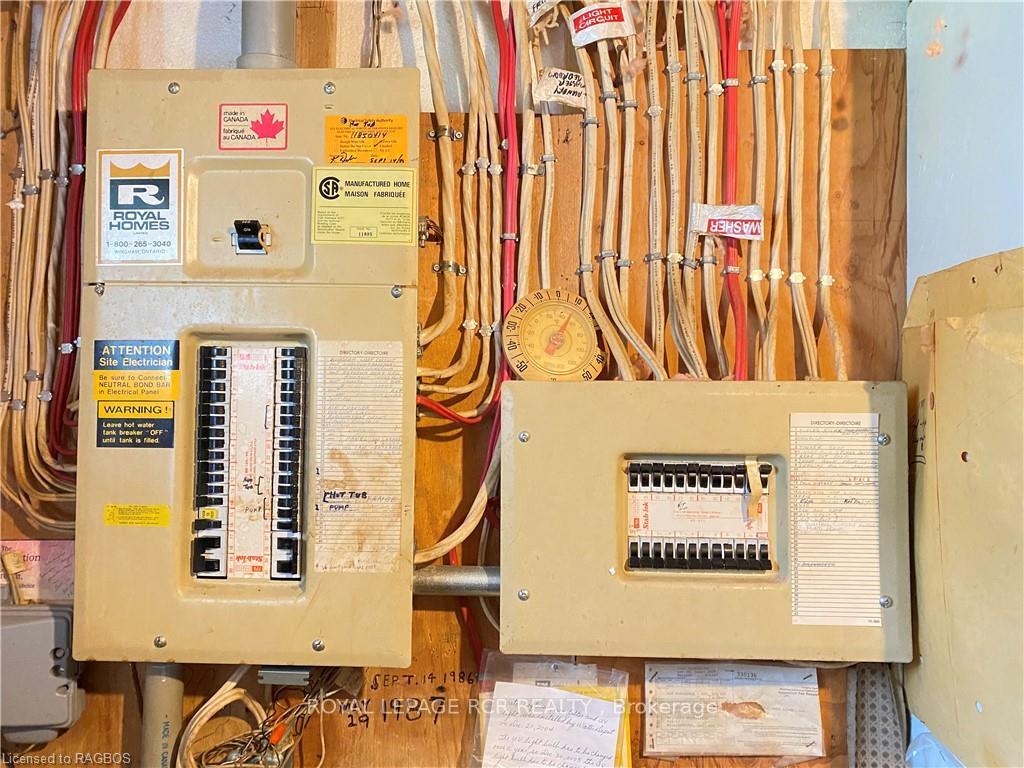
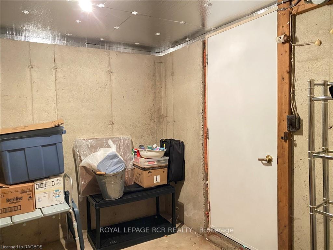
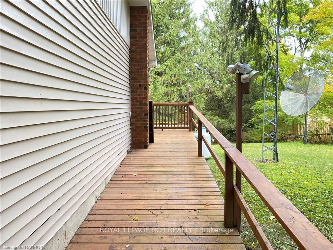
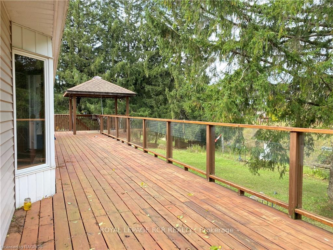
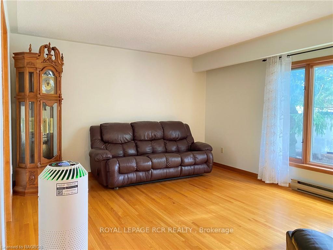
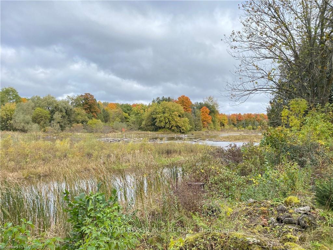
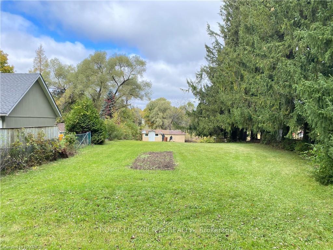
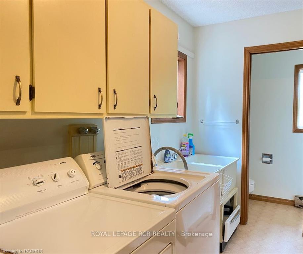
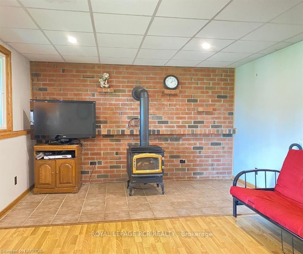
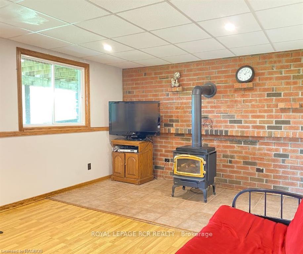
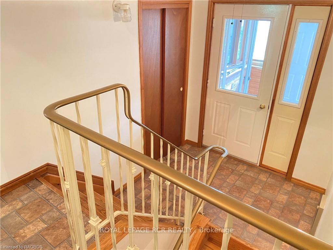











































| Welcome to your serene riverfront oasis! This 4-bedroom, 3-bathroom Royal Home raised bungalow offers the perfect blend of comfort and style. The main floor features an inviting eat-in kitchen with a walk-out to an amazing deck with gazebo with glass railing spanning the entire back of home to enjoy backyard and millpond. The living room and dining room boast gleaming hardwood floors, with the dining room providing pocket doors for added privacy. The large master bedroom includes a 3-piece ensuite, and an additional bedroom, main floor laundry, and mudroom/summer kitchen round out the main floor. The walk out lower level is thoughtfully designed with potential in-law suite, complete with a second kitchen, separate entrance, spacious recreation room with fireplace and cozy brick hearth, two additional bedrooms, a craft room, and both a 3-piece and 5-piece bathroom. There's plenty of storage space, including plenty cold storage. Outside, the paved circle drive is framed by mature trees, and there's even hydro for a camper at the tree line. The property includes three storage sheds, a detached 28x24 garage with a concrete floor, 60-amp service with a 220 plug, and a garden area. Additional highlights include an enclosed front porch, a reverse osmosis water system. This home has been freshly painted and meticulously maintained and includes a recently updated roof on the home and garage. All of this is nestled in a quiet, private neighbourhood your perfect retreat awaits! |
| Price | $689,900 |
| Taxes: | $2923.49 |
| Assessment: | $214000 |
| Assessment Year: | 2024 |
| Address: | 683015 CHATSWORTH ROAD 24 , Chatsworth, N0H 2V0, Ontario |
| Lot Size: | 223.71 x 184.54 (Acres) |
| Acreage: | .50-1.99 |
| Directions/Cross Streets: | In Williamsford, turn off Hwy#6 onto Chatsworth Rd #24, 3rd house on left. |
| Rooms: | 10 |
| Rooms +: | 9 |
| Bedrooms: | 2 |
| Bedrooms +: | 2 |
| Kitchens: | 1 |
| Kitchens +: | 1 |
| Basement: | Finished, W/O |
| Approximatly Age: | 31-50 |
| Property Type: | Detached |
| Style: | Bungalow-Raised |
| Exterior: | Brick, Vinyl Siding |
| Garage Type: | Detached |
| (Parking/)Drive: | Circular |
| Drive Parking Spaces: | 8 |
| Pool: | None |
| Approximatly Age: | 31-50 |
| Fireplace/Stove: | Y |
| Heat Source: | Propane |
| Heat Type: | Baseboard |
| Central Air Conditioning: | None |
| Elevator Lift: | N |
| Sewers: | Septic |
| Water Supply Types: | Drilled Well |
| Utilities-Hydro: | Y |
| Utilities-Telephone: | Y |
$
%
Years
This calculator is for demonstration purposes only. Always consult a professional
financial advisor before making personal financial decisions.
| Although the information displayed is believed to be accurate, no warranties or representations are made of any kind. |
| ROYAL LEPAGE RCR REALTY |
- Listing -1 of 0
|
|

Simon Huang
Broker
Bus:
905-241-2222
Fax:
905-241-3333
| Book Showing | Email a Friend |
Jump To:
At a Glance:
| Type: | Freehold - Detached |
| Area: | Grey County |
| Municipality: | Chatsworth |
| Neighbourhood: | Rural Chatsworth |
| Style: | Bungalow-Raised |
| Lot Size: | 223.71 x 184.54(Acres) |
| Approximate Age: | 31-50 |
| Tax: | $2,923.49 |
| Maintenance Fee: | $0 |
| Beds: | 2+2 |
| Baths: | 3 |
| Garage: | 0 |
| Fireplace: | Y |
| Air Conditioning: | |
| Pool: | None |
Locatin Map:
Payment Calculator:

Listing added to your favorite list
Looking for resale homes?

By agreeing to Terms of Use, you will have ability to search up to 242867 listings and access to richer information than found on REALTOR.ca through my website.

