$819,000
Available - For Sale
Listing ID: W11436927
3125 Fifth Line West , Unit 22, Mississauga, L5L 3S8, Ontario
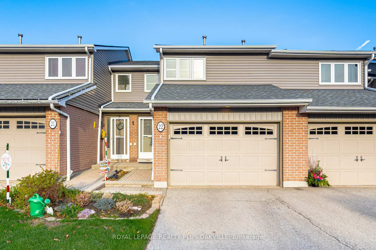
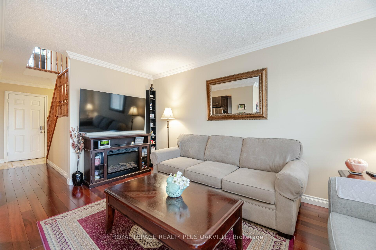
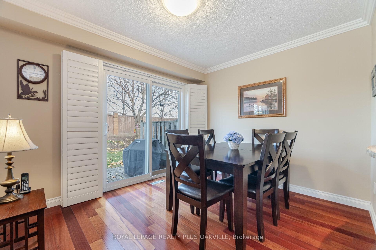
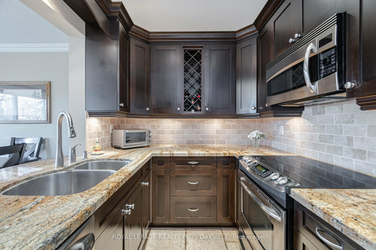
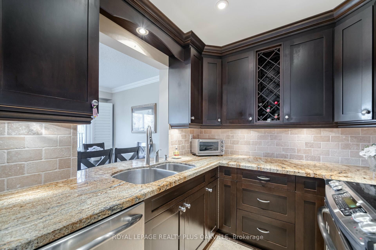
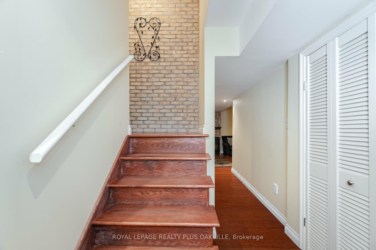
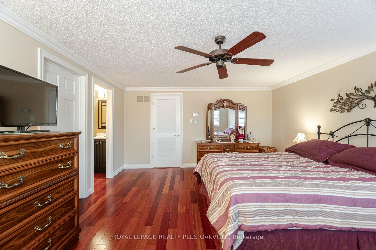
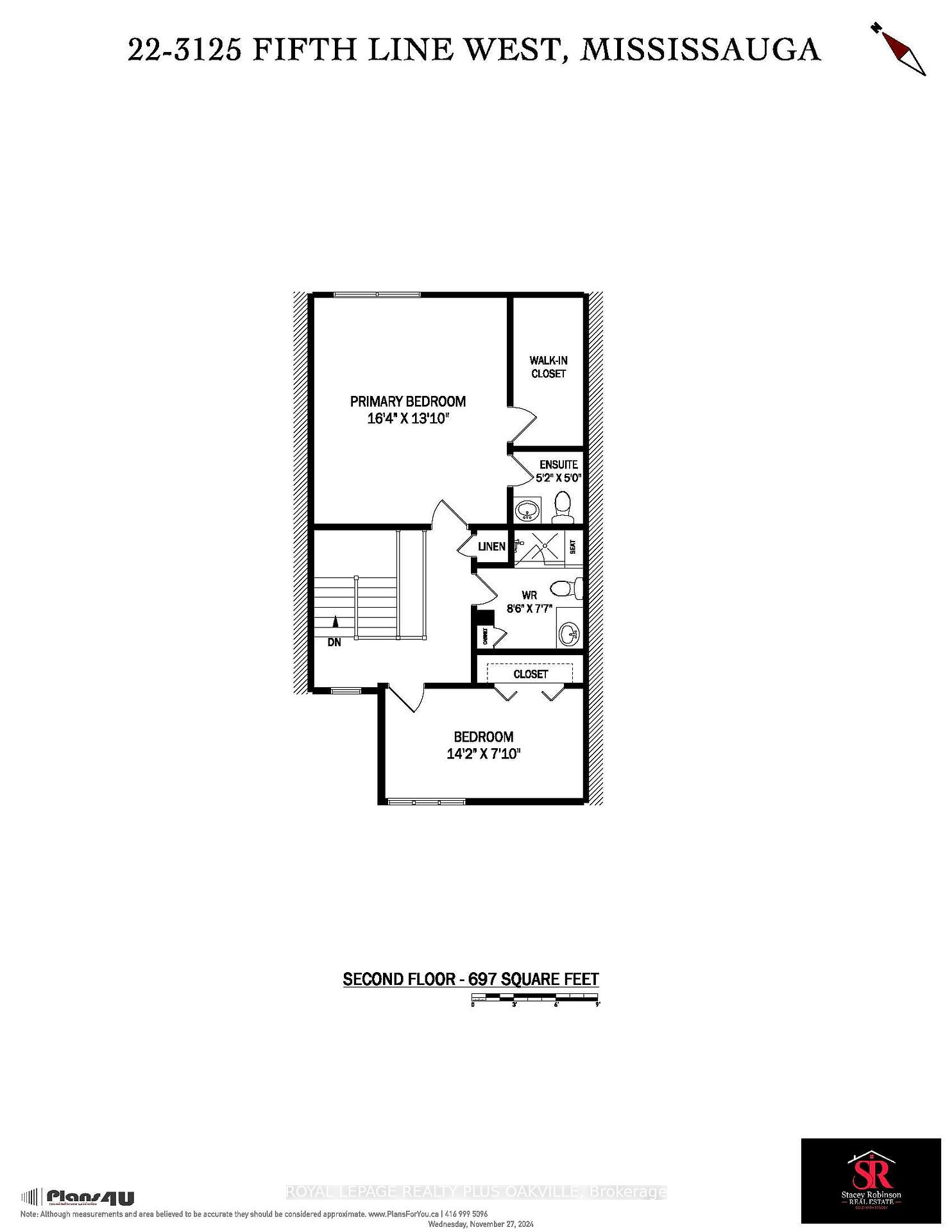
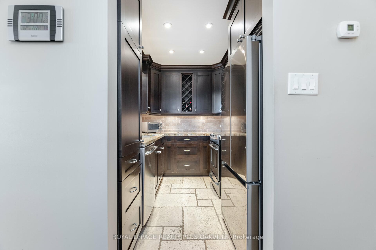
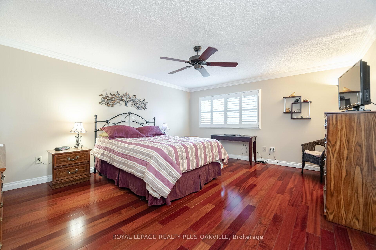
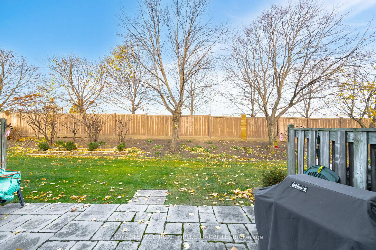
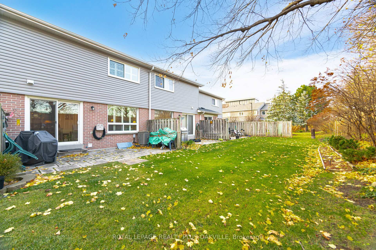
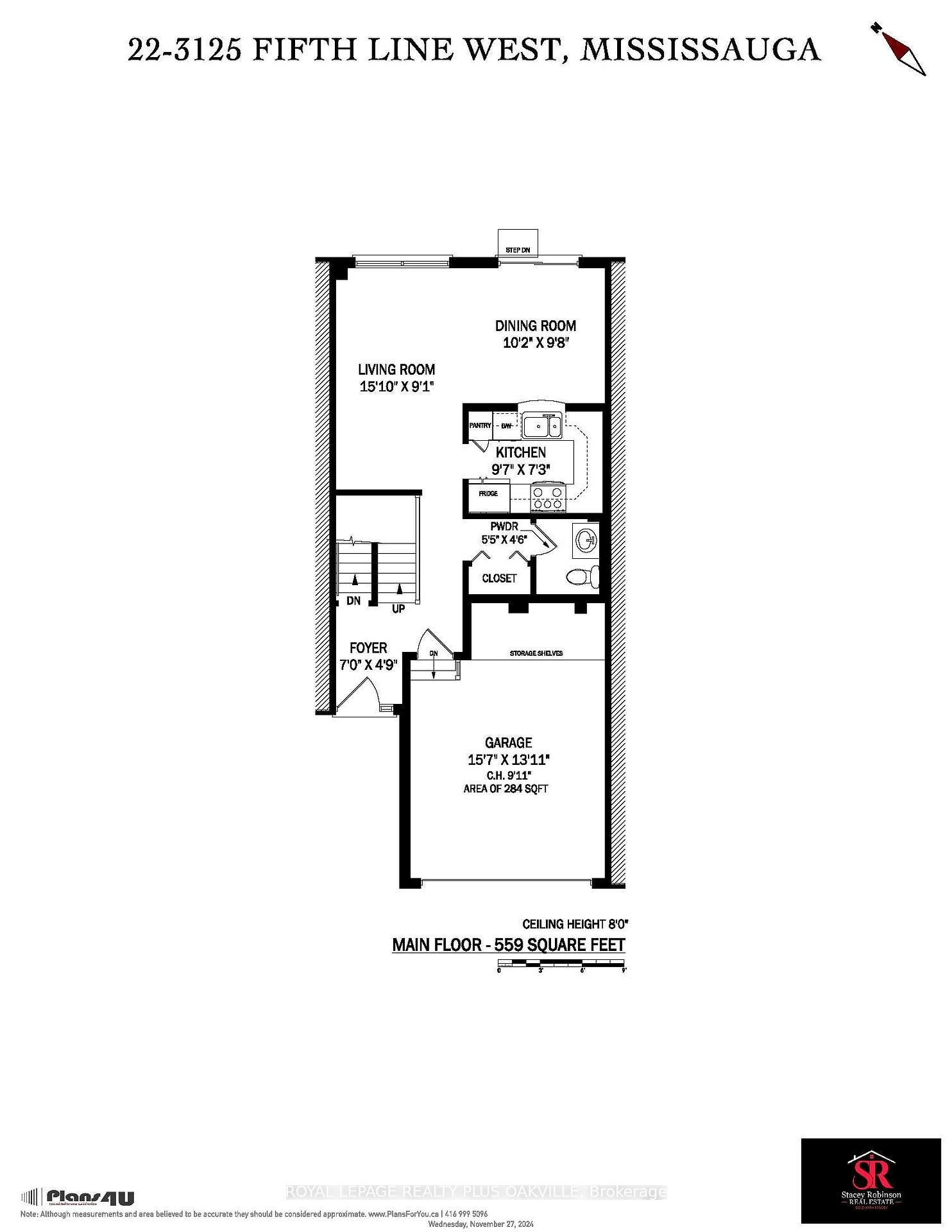
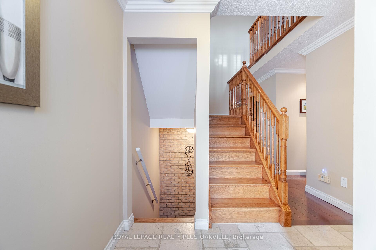
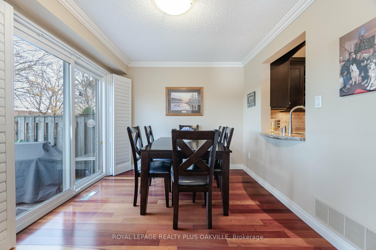
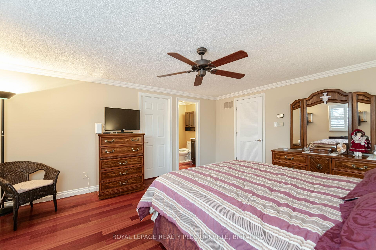
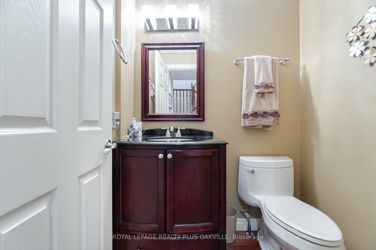
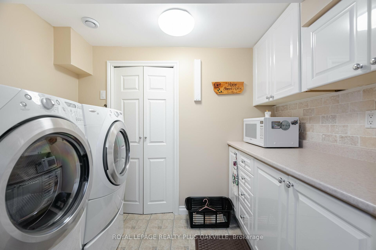
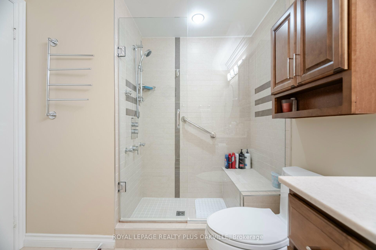
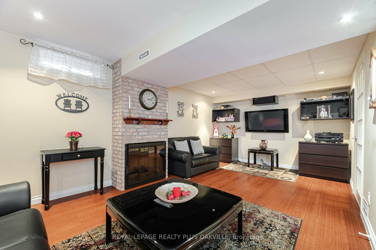
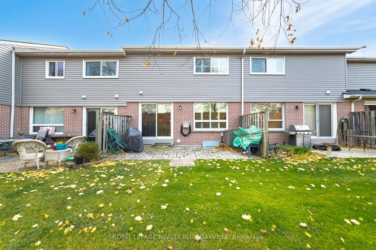
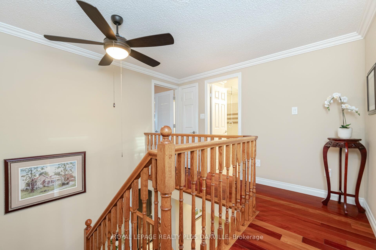
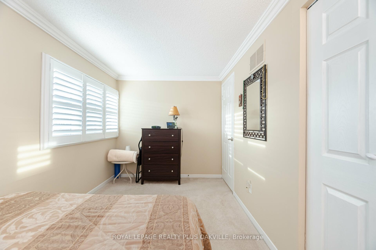
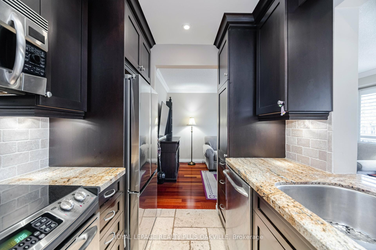
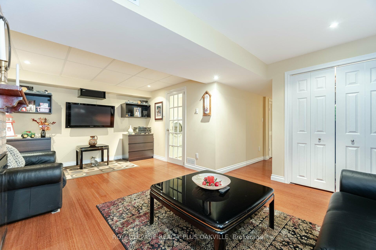
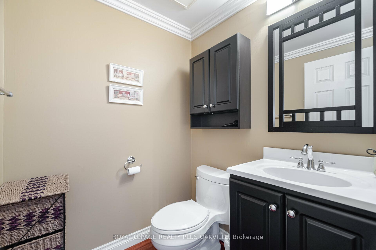
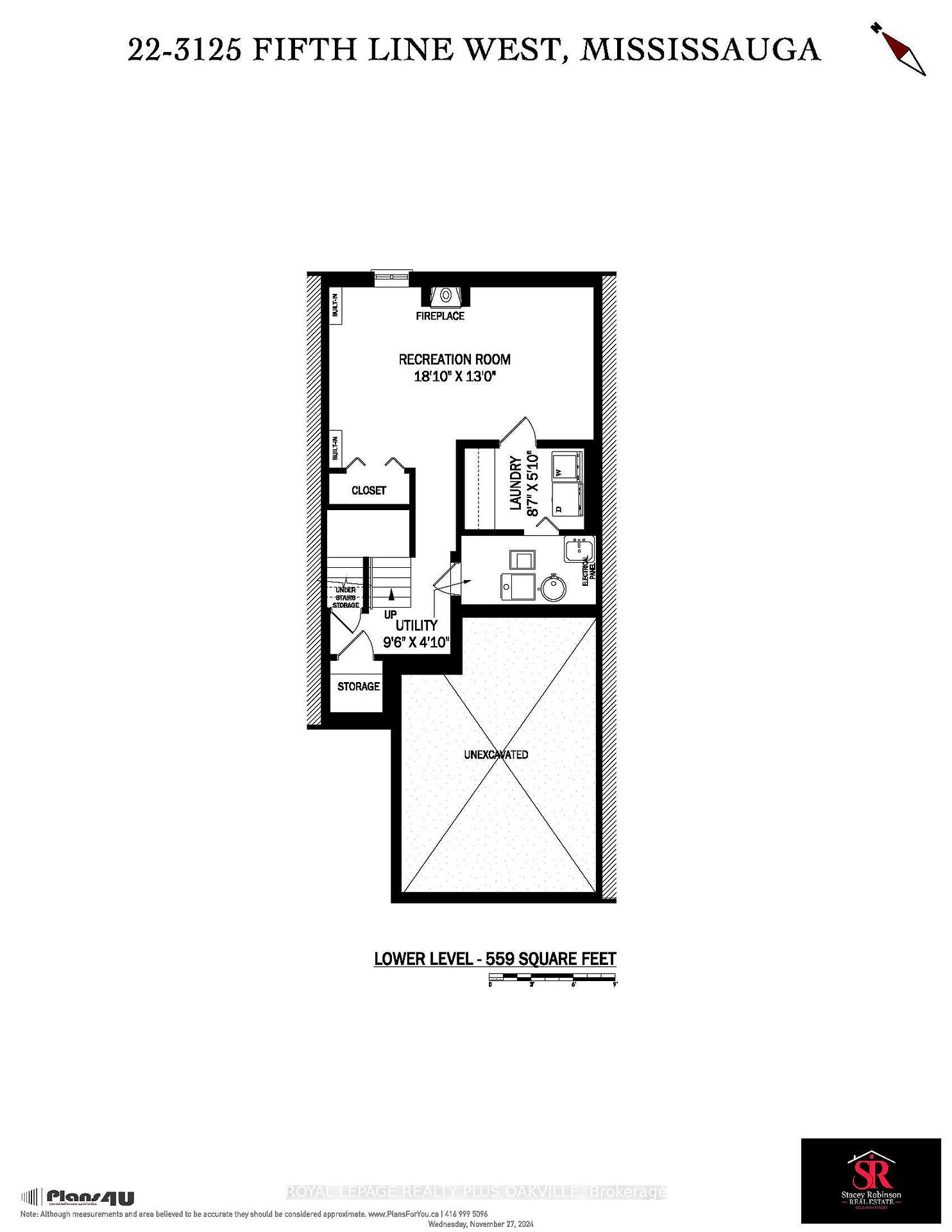
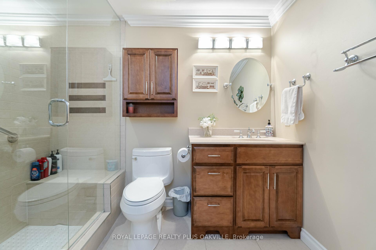
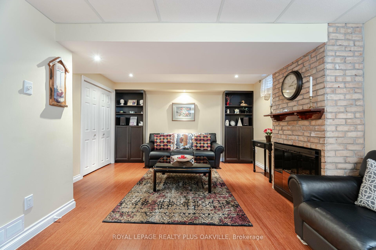
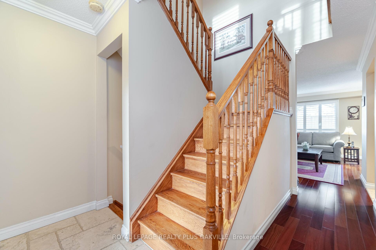
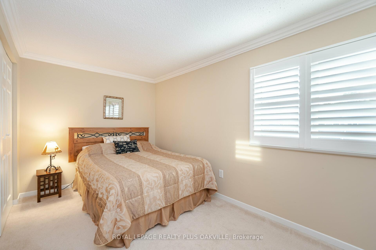
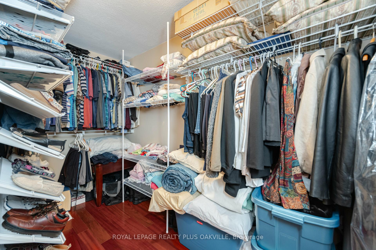
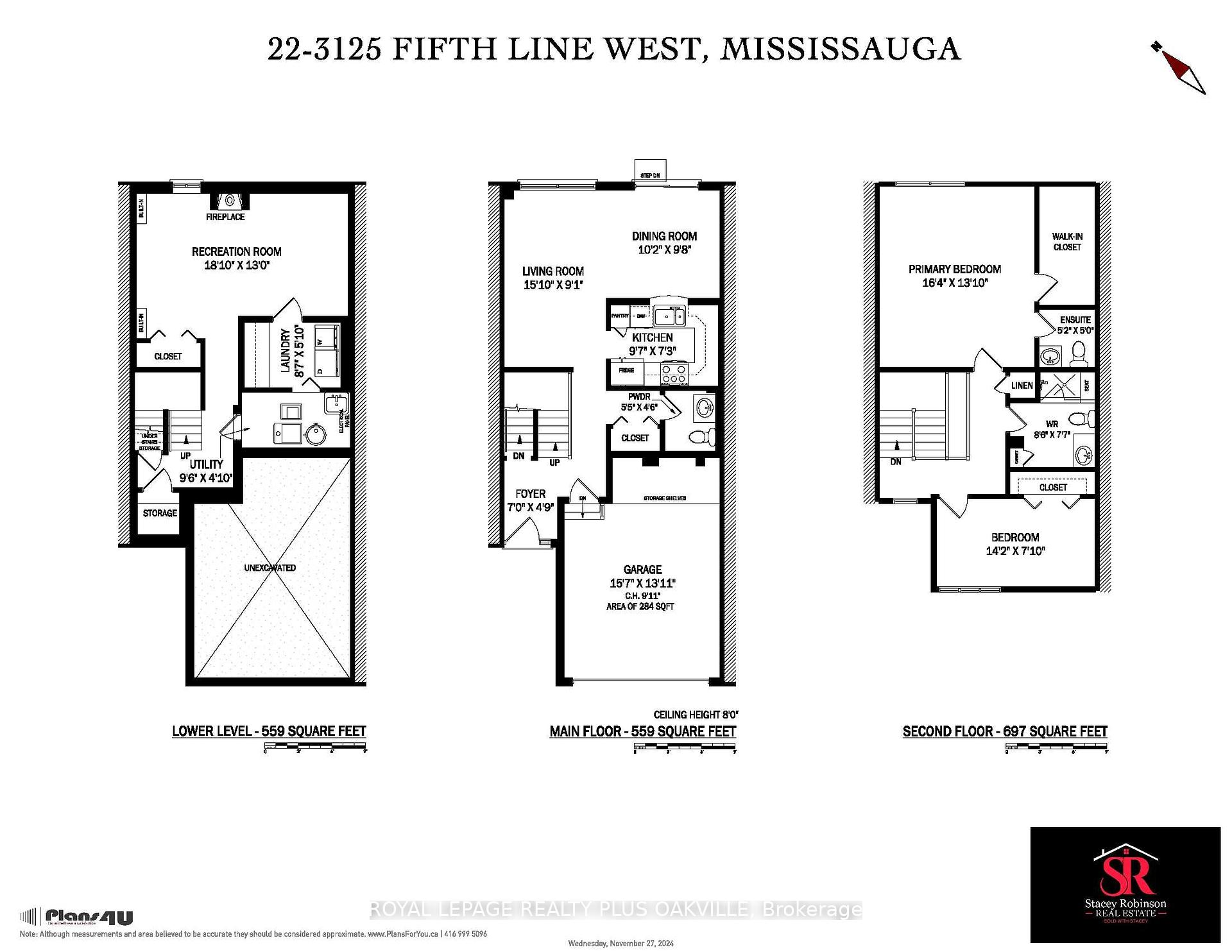
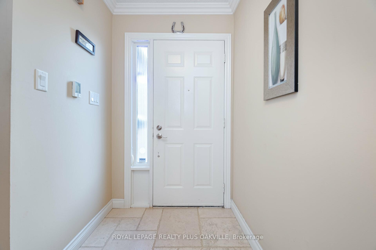
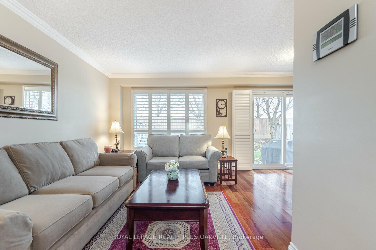
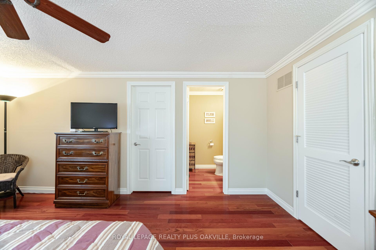
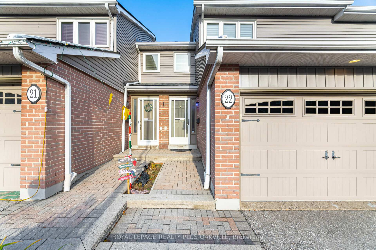

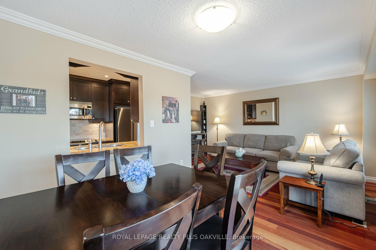
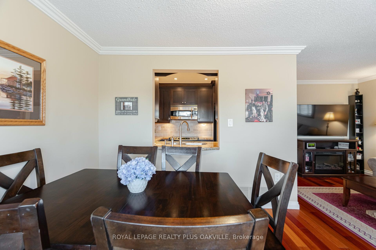








































| Stunning Renovated Townhome in prime Erin Mills! Professionally Renovated with Hardwood Floors Throughout & Wood stairs! Quality Cabinetry, Granite Counters & pot lighting in Kitchen. Foyer features Heated Travertine Flooring. Crown Moulding. Large Bedrooms! Beautifully finished basement with Open Rec Room With Entertainment system (TV & Surround sound audio) & built-in Shelving and Cabinets. Gas FP in Bsmt. Oversized 1.5 Car Garage with inside access. Great location, Walk to Erindale SS, Quick access to highways 403, QEW & 407! Close To All Amenities. Professional Custom Quality Through-Out andwill not disappoint! Lots of Storage in basement and in spacious garage! |
| Price | $819,000 |
| Taxes: | $3862.32 |
| Maintenance Fee: | 512.66 |
| Address: | 3125 Fifth Line West , Unit 22, Mississauga, L5L 3S8, Ontario |
| Province/State: | Ontario |
| Condo Corporation No | PCP |
| Level | 1 |
| Unit No | 22 |
| Directions/Cross Streets: | Dundas/Fifth Line |
| Rooms: | 5 |
| Rooms +: | 1 |
| Bedrooms: | 2 |
| Bedrooms +: | |
| Kitchens: | 1 |
| Family Room: | N |
| Basement: | Finished, Full |
| Property Type: | Condo Townhouse |
| Style: | 2-Storey |
| Exterior: | Brick, Wood |
| Garage Type: | Attached |
| Garage(/Parking)Space: | 1.50 |
| Drive Parking Spaces: | 2 |
| Park #1 | |
| Parking Type: | Common |
| Exposure: | Ew |
| Balcony: | None |
| Locker: | Ensuite |
| Pet Permited: | Restrict |
| Approximatly Square Footage: | 1200-1399 |
| Building Amenities: | Bbqs Allowed, Outdoor Pool, Visitor Parking |
| Property Features: | Park, Public Transit, School |
| Maintenance: | 512.66 |
| Common Elements Included: | Y |
| Parking Included: | Y |
| Building Insurance Included: | Y |
| Fireplace/Stove: | Y |
| Heat Source: | Gas |
| Heat Type: | Forced Air |
| Central Air Conditioning: | Central Air |
| Laundry Level: | Lower |
$
%
Years
This calculator is for demonstration purposes only. Always consult a professional
financial advisor before making personal financial decisions.
| Although the information displayed is believed to be accurate, no warranties or representations are made of any kind. |
| ROYAL LEPAGE REALTY PLUS OAKVILLE |
- Listing -1 of 0
|
|

Simon Huang
Broker
Bus:
905-241-2222
Fax:
905-241-3333
| Virtual Tour | Book Showing | Email a Friend |
Jump To:
At a Glance:
| Type: | Condo - Condo Townhouse |
| Area: | Peel |
| Municipality: | Mississauga |
| Neighbourhood: | Erin Mills |
| Style: | 2-Storey |
| Lot Size: | x () |
| Approximate Age: | |
| Tax: | $3,862.32 |
| Maintenance Fee: | $512.66 |
| Beds: | 2 |
| Baths: | 3 |
| Garage: | 2 |
| Fireplace: | Y |
| Air Conditioning: | |
| Pool: |
Locatin Map:
Payment Calculator:

Listing added to your favorite list
Looking for resale homes?

By agreeing to Terms of Use, you will have ability to search up to 247088 listings and access to richer information than found on REALTOR.ca through my website.

