$2,700
Available - For Rent
Listing ID: W11823252
395 Dundas St West , Unit 133, Oakville, L6M 4M2, Ontario
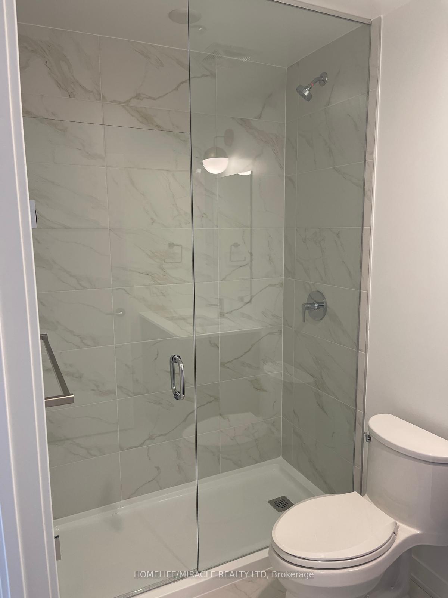
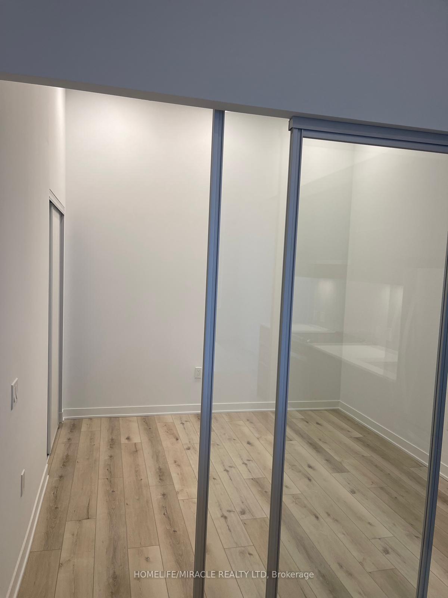
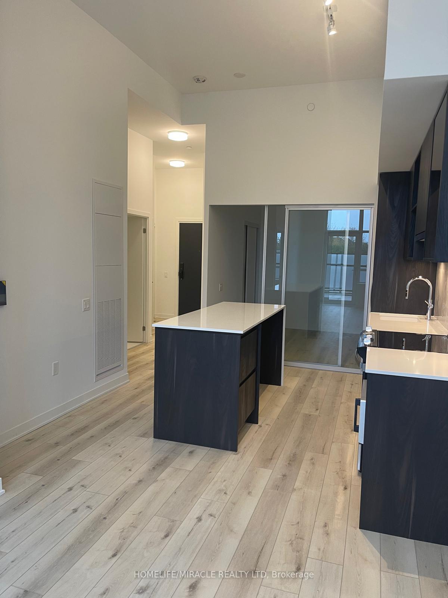
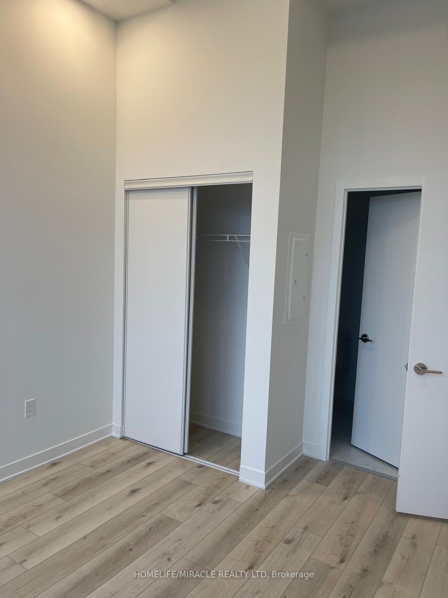
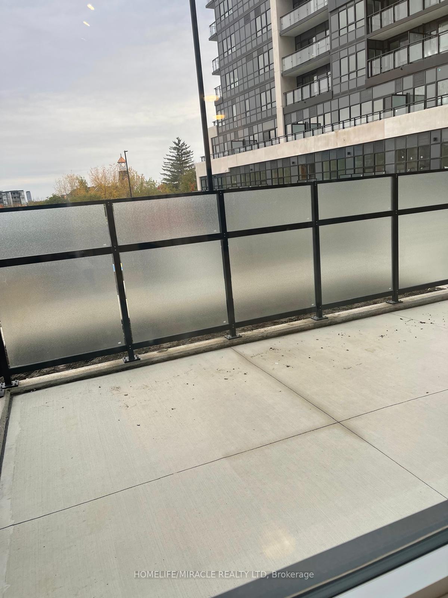
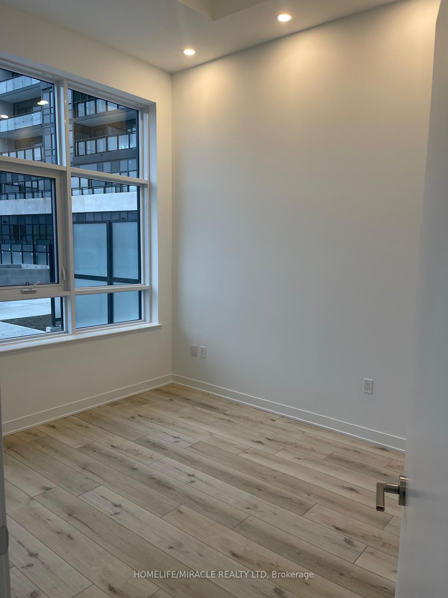
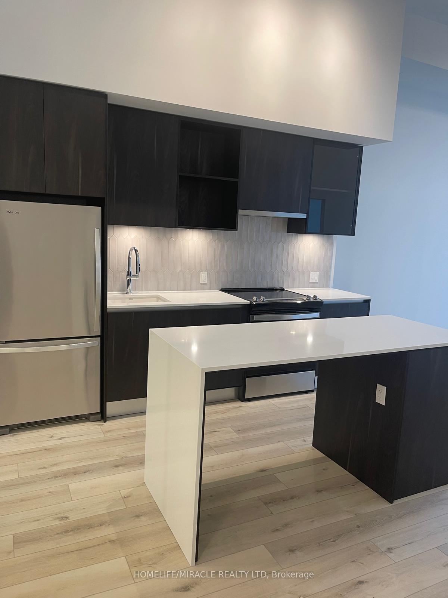
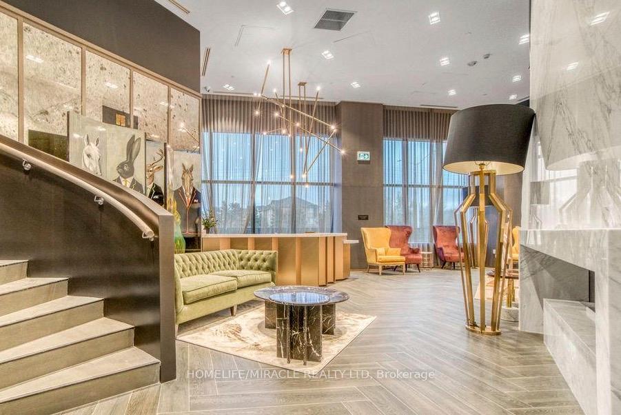
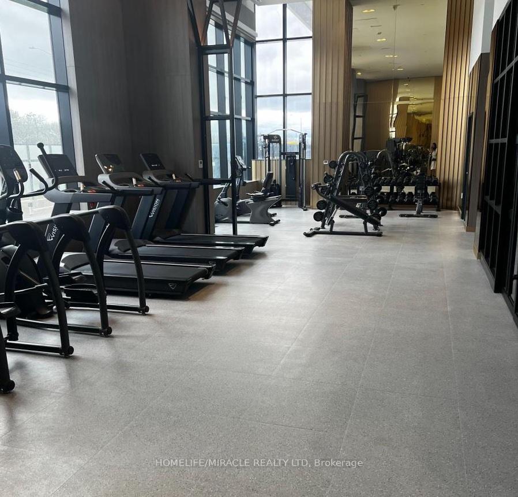
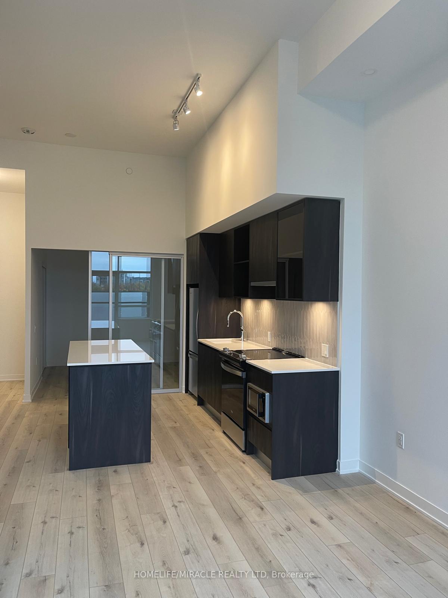
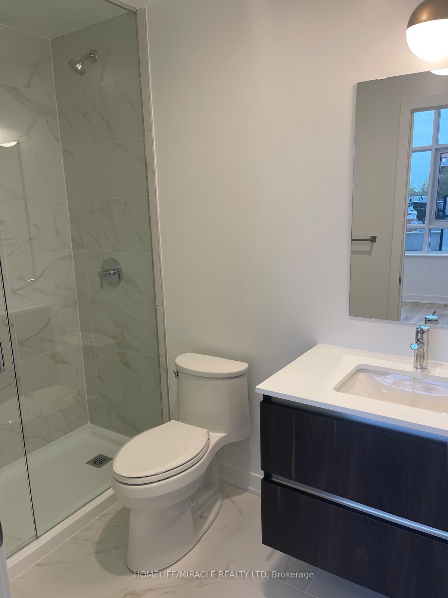
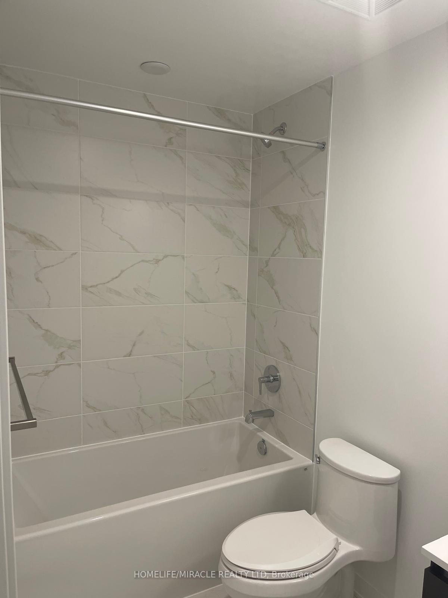
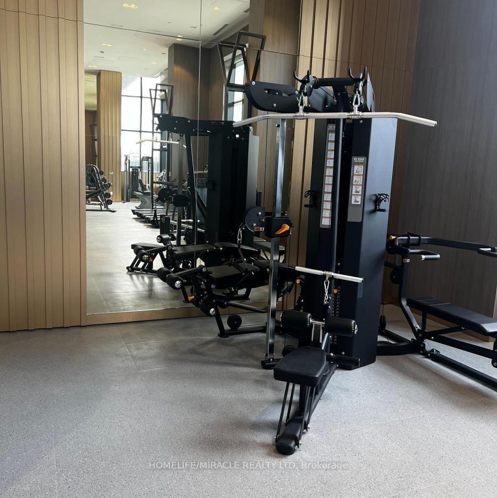
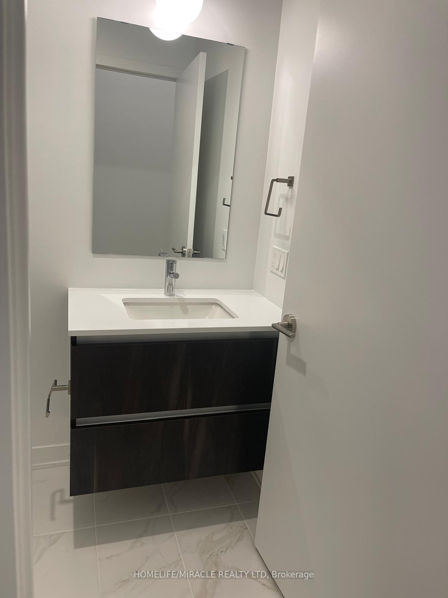














| 2 Bedrooms, 2 full Washrooms with big outdoor patio + Private EV car charger. Newly built luxury apartment at Distrikt Trailside 2.0 in Oakville located at Dundas St W and Sixth Line. Fully upgraded unit with 10 Ft ceilings, Quartz counters and cabinets throughout kitchen and bathrooms. Southern oak flooring, Kitchen Island, Pot lights throughout the unit with dimmers. Raised TV conduit in the living room for mounting TV. **Level 2 tesla charger compatible with all EVs (tenant will pay usage charges)**, Comes with a locker, Bell Internet included, Private outdoor patio with backdoor entrance to visitor parking, The building features a Grand Lobby, Luxury lounge, Large Terrace, Bar And Party Room, Games Room, And Fitness Centre. |
| Price | $2,700 |
| Address: | 395 Dundas St West , Unit 133, Oakville, L6M 4M2, Ontario |
| Province/State: | Ontario |
| Condo Corporation No | HSC |
| Level | 1 |
| Unit No | 133 |
| Directions/Cross Streets: | Dundas Street & Neyagawa Road |
| Rooms: | 6 |
| Bedrooms: | 2 |
| Bedrooms +: | |
| Kitchens: | 1 |
| Family Room: | N |
| Basement: | None |
| Furnished: | N |
| Property Type: | Condo Apt |
| Style: | Multi-Level |
| Exterior: | Concrete |
| Garage Type: | Underground |
| Garage(/Parking)Space: | 0.00 |
| Drive Parking Spaces: | 1 |
| Park #1 | |
| Parking Type: | Owned |
| Exposure: | Ne |
| Balcony: | Open |
| Locker: | Owned |
| Pet Permited: | Restrict |
| Approximatly Square Footage: | 700-799 |
| CAC Included: | Y |
| Common Elements Included: | Y |
| Parking Included: | Y |
| Building Insurance Included: | Y |
| Fireplace/Stove: | N |
| Heat Source: | Gas |
| Heat Type: | Forced Air |
| Central Air Conditioning: | Central Air |
| Ensuite Laundry: | Y |
| Although the information displayed is believed to be accurate, no warranties or representations are made of any kind. |
| HOMELIFE/MIRACLE REALTY LTD |
- Listing -1 of 0
|
|

Simon Huang
Broker
Bus:
905-241-2222
Fax:
905-241-3333
| Book Showing | Email a Friend |
Jump To:
At a Glance:
| Type: | Condo - Condo Apt |
| Area: | Halton |
| Municipality: | Oakville |
| Neighbourhood: | Rural Oakville |
| Style: | Multi-Level |
| Lot Size: | x () |
| Approximate Age: | |
| Tax: | $0 |
| Maintenance Fee: | $0 |
| Beds: | 2 |
| Baths: | 2 |
| Garage: | 0 |
| Fireplace: | N |
| Air Conditioning: | |
| Pool: |
Locatin Map:

Listing added to your favorite list
Looking for resale homes?

By agreeing to Terms of Use, you will have ability to search up to 244179 listings and access to richer information than found on REALTOR.ca through my website.

