$730,000
Available - For Sale
Listing ID: W11823977
11 Applewood Lane , Unit 116, Toronto, M9C 0C1, Ontario
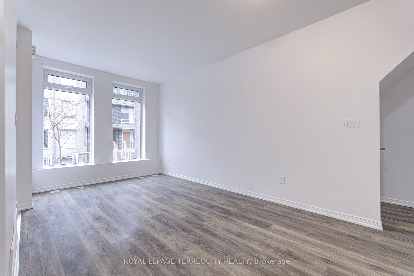
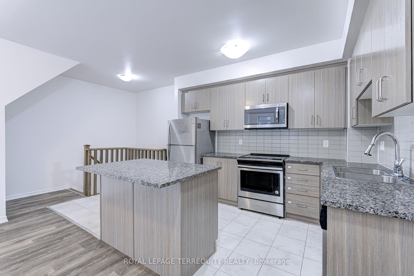
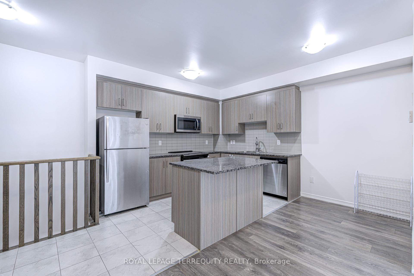
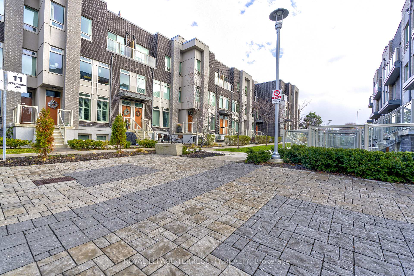
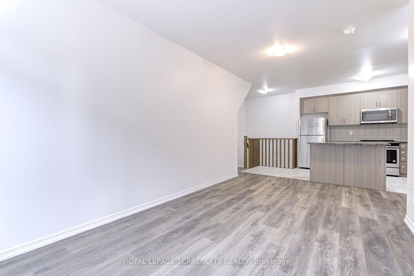
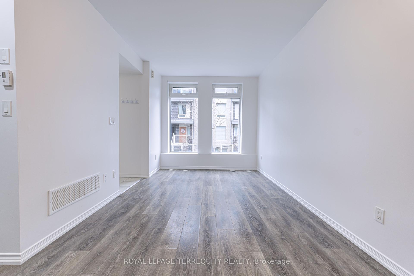
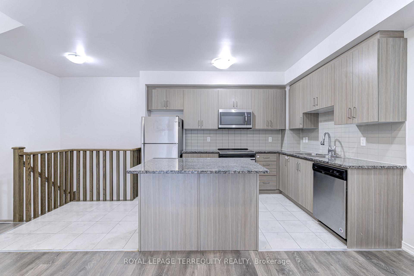
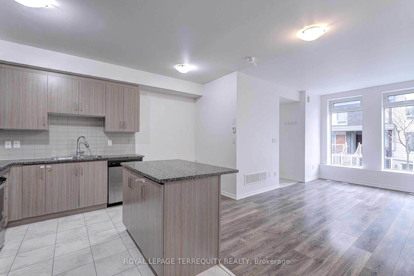
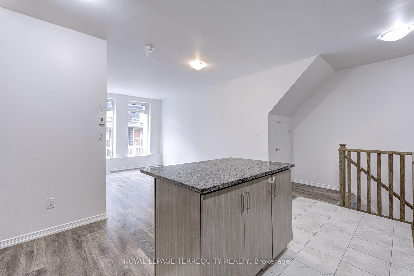
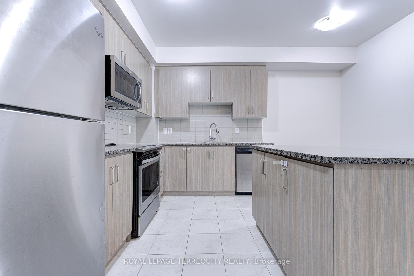
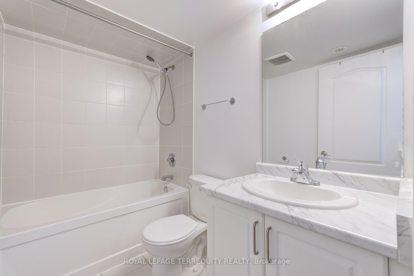
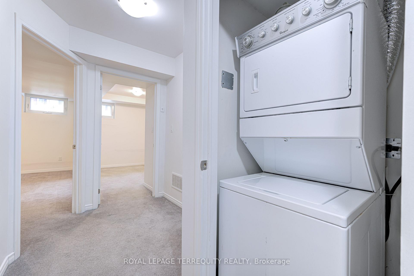
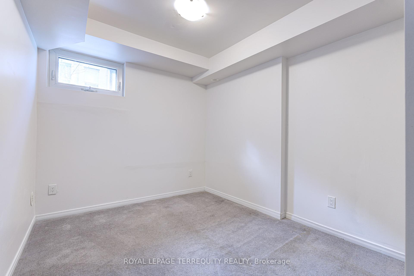
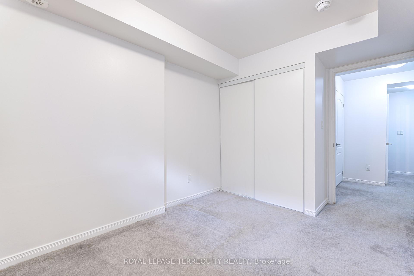
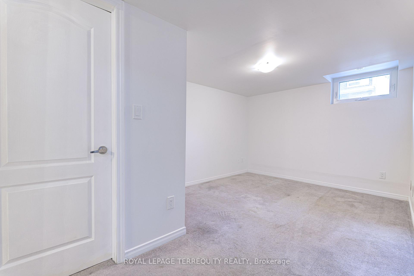
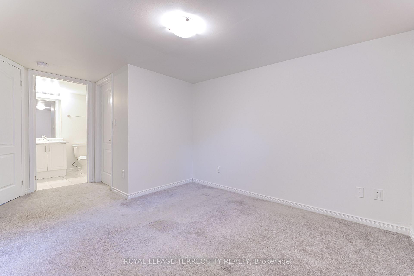
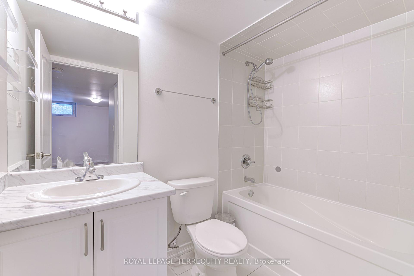
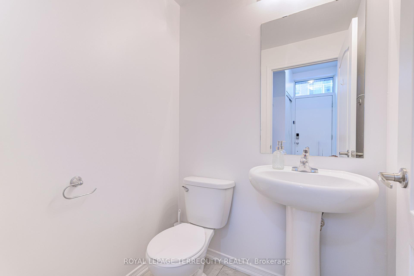
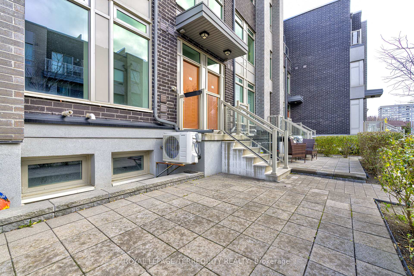
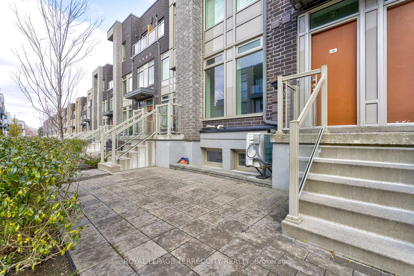
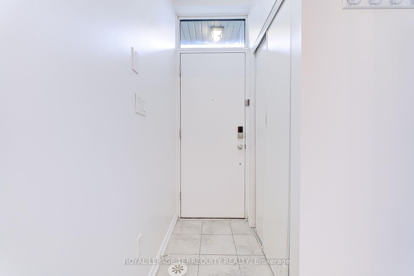
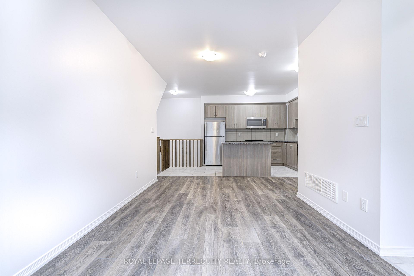
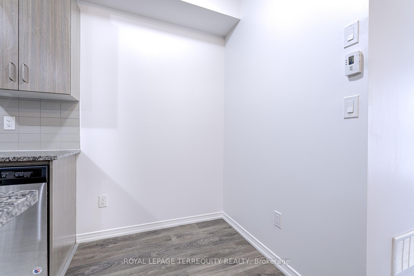
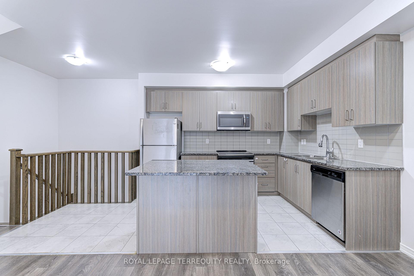
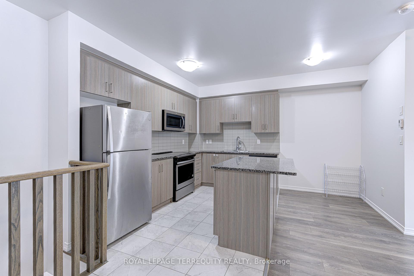
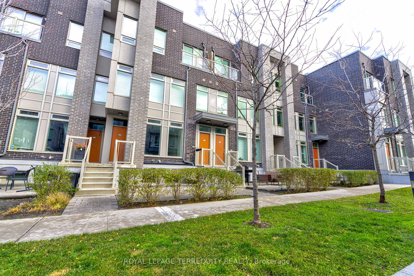
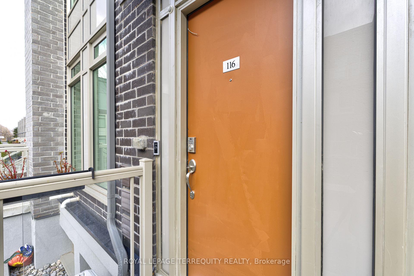
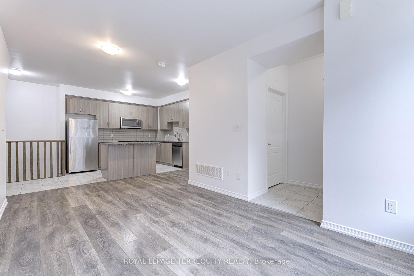
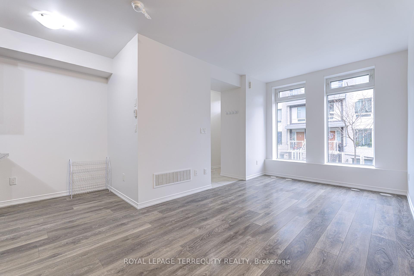





























| Location Location Location** Beautiful Modern Town Home Located in the High Demand Area of Etobicoke West Mall, This 2 Bedroom Layout Offers An Open Concept Main Floor with 9' Ceilings, a Convenient Powder Room, Open & * Sun Filled Living & Dining Rooms with an Open Concept Den Also adds Versatility, Perfect For a home office area or extra dining space. Natural light fills the unit, creating a bright & inviting atmosphere. *Kitchen W/ Combined Breakfast, S/S Appliances, Back Splash, The Primary Bedroom Offers a 3-piece ensuite, Large Closet, Walking distance to Supermarket, School, Public Transit. Mins to Hwy's, Centennial park, Sherway Gardens mall, Airport & more. Underground Parking. |
| Extras: Amazing terrace in front of the property * Ac, Furnace and hot water tank are owned * |
| Price | $730,000 |
| Taxes: | $2904.07 |
| Maintenance Fee: | 316.69 |
| Address: | 11 Applewood Lane , Unit 116, Toronto, M9C 0C1, Ontario |
| Province/State: | Ontario |
| Condo Corporation No | MPM |
| Level | 1 |
| Unit No | 116 |
| Directions/Cross Streets: | Hwy 27/ Burnhamthorpe |
| Rooms: | 4 |
| Rooms +: | 2 |
| Bedrooms: | 2 |
| Bedrooms +: | |
| Kitchens: | 1 |
| Family Room: | N |
| Basement: | None |
| Approximatly Age: | 6-10 |
| Property Type: | Condo Townhouse |
| Style: | 2-Storey |
| Exterior: | Concrete, Stucco/Plaster |
| Garage Type: | Underground |
| Garage(/Parking)Space: | 1.00 |
| Drive Parking Spaces: | 0 |
| Park #1 | |
| Parking Spot: | 200 |
| Parking Type: | Owned |
| Park #2 | |
| Parking Type: | None |
| Exposure: | W |
| Balcony: | None |
| Locker: | None |
| Pet Permited: | Restrict |
| Retirement Home: | N |
| Approximatly Age: | 6-10 |
| Approximatly Square Footage: | 1000-1199 |
| Building Amenities: | Bbqs Allowed, Bike Storage, Visitor Parking |
| Property Features: | Hospital, Library, Park, Public Transit, School |
| Maintenance: | 316.69 |
| Common Elements Included: | Y |
| Parking Included: | Y |
| Building Insurance Included: | Y |
| Fireplace/Stove: | N |
| Heat Source: | Gas |
| Heat Type: | Forced Air |
| Central Air Conditioning: | Central Air |
| Laundry Level: | Lower |
| Ensuite Laundry: | Y |
| Elevator Lift: | N |
$
%
Years
This calculator is for demonstration purposes only. Always consult a professional
financial advisor before making personal financial decisions.
| Although the information displayed is believed to be accurate, no warranties or representations are made of any kind. |
| ROYAL LEPAGE TERREQUITY REALTY |
- Listing -1 of 0
|
|

Simon Huang
Broker
Bus:
905-241-2222
Fax:
905-241-3333
| Book Showing | Email a Friend |
Jump To:
At a Glance:
| Type: | Condo - Condo Townhouse |
| Area: | Toronto |
| Municipality: | Toronto |
| Neighbourhood: | Etobicoke West Mall |
| Style: | 2-Storey |
| Lot Size: | x () |
| Approximate Age: | 6-10 |
| Tax: | $2,904.07 |
| Maintenance Fee: | $316.69 |
| Beds: | 2 |
| Baths: | 3 |
| Garage: | 1 |
| Fireplace: | N |
| Air Conditioning: | |
| Pool: |
Locatin Map:
Payment Calculator:

Listing added to your favorite list
Looking for resale homes?

By agreeing to Terms of Use, you will have ability to search up to 244179 listings and access to richer information than found on REALTOR.ca through my website.

