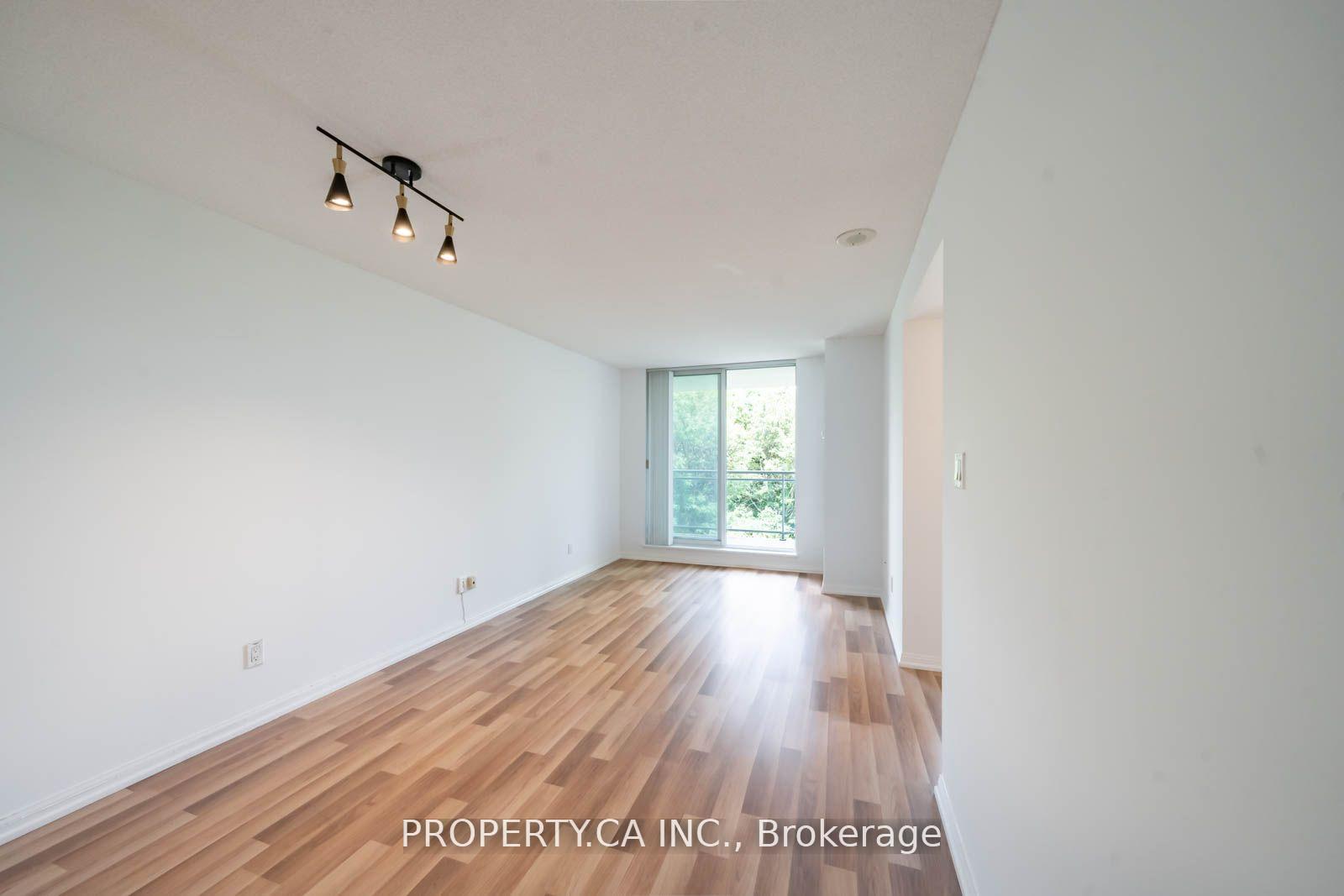$475,000
Available - For Sale
Listing ID: C11824890
398 Eglinton Ave East , Unit 603, Toronto, M4P 3H8, Ontario


































































| Welcome to your quiet cozy new home! Maxim Condos is located just a short walk from Mt. PleasantAnd Eglinton Including, Restaurants, Specialty Shops & Grocery Stores. TTC located right at your door and the LRT soon to arrive! Transit score 82, walk score 84. This unit boasts over 600 Sq/ft of living space. Same owner for over 20 years! Owner has done a number of upgrades including fresh paint, new stove and new dishwasher. Completely move in ready! The well- maintained building offers visitor parking, exercise room, sauna, and a well equipped party room leading out to a beautiful, private landscaped terrace with BBQ and Gazebo. Perfect starter home for someone hoping to get into the market or for investors/down-sizers! **EXTRAS** Existing: Refrigerator, New Stove, New Dishwasher Stove Fan, Combo Washer & Dryer, All ExistingWindow Coverings, All Light Fixtures. Includes Owned Parking & Locker. Freshly Painted. MaintenanceFees Are Inclusive. |
| Price | $475,000 |
| Taxes: | $2517.81 |
| Maintenance Fee: | 816.39 |
| Address: | 398 Eglinton Ave East , Unit 603, Toronto, M4P 3H8, Ontario |
| Province/State: | Ontario |
| Condo Corporation No | MTCC |
| Level | 5 |
| Unit No | 3 |
| Directions/Cross Streets: | Eglinton & Mount Pleasant |
| Rooms: | 4 |
| Bedrooms: | 1 |
| Bedrooms +: | |
| Kitchens: | 1 |
| Family Room: | N |
| Basement: | None |
| Level/Floor | Room | Length(ft) | Width(ft) | Descriptions | |
| Room 1 | Main | Living | 17.32 | 9.84 | Combined W/Dining, Laminate, W/O To Balcony |
| Room 2 | Main | Dining | 17.32 | 9.84 | Combined W/Living, Laminate, Breakfast Bar |
| Room 3 | Main | Kitchen | 9.51 | 6.23 | Tile Floor, Stainless Steel Appl, Backsplash |
| Room 4 | Main | Prim Bdrm | 12.76 | 9.74 | Window Flr to Ceil, W/I Closet, W/O To Balcony |
| Washroom Type | No. of Pieces | Level |
| Washroom Type 1 | 4 | Main |
| Approximatly Age: | 16-30 |
| Property Type: | Condo Townhouse |
| Style: | Apartment |
| Exterior: | Concrete |
| Garage Type: | Underground |
| Garage(/Parking)Space: | 1.00 |
| Drive Parking Spaces: | 1 |
| Park #1 | |
| Parking Type: | Owned |
| Legal Description: | LVL B - Unit#36 |
| Exposure: | N |
| Balcony: | Open |
| Locker: | Owned |
| Pet Permited: | Restrict |
| Approximatly Age: | 16-30 |
| Approximatly Square Footage: | 600-699 |
| Building Amenities: | Bike Storage, Exercise Room, Party/Meeting Room, Sauna |
| Property Features: | Hospital, Park, Public Transit, School, Wooded/Treed |
| Maintenance: | 816.39 |
| CAC Included: | Y |
| Hydro Included: | Y |
| Water Included: | Y |
| Common Elements Included: | Y |
| Heat Included: | Y |
| Parking Included: | Y |
| Building Insurance Included: | Y |
| Fireplace/Stove: | N |
| Heat Source: | Gas |
| Heat Type: | Forced Air |
| Central Air Conditioning: | Central Air |
| Central Vac: | N |
| Laundry Level: | Main |
| Ensuite Laundry: | Y |
| Elevator Lift: | Y |
$
%
Years
This calculator is for demonstration purposes only. Always consult a professional
financial advisor before making personal financial decisions.
| Although the information displayed is believed to be accurate, no warranties or representations are made of any kind. |
| PROPERTY.CA INC. |
- Listing -1 of 0
|
|

Simon Huang
Broker
Bus:
905-241-2222
Fax:
905-241-3333
| Virtual Tour | Book Showing | Email a Friend |
Jump To:
At a Glance:
| Type: | Condo - Condo Townhouse |
| Area: | Toronto |
| Municipality: | Toronto |
| Neighbourhood: | Mount Pleasant East |
| Style: | Apartment |
| Lot Size: | x () |
| Approximate Age: | 16-30 |
| Tax: | $2,517.81 |
| Maintenance Fee: | $816.39 |
| Beds: | 1 |
| Baths: | 1 |
| Garage: | 1 |
| Fireplace: | N |
| Air Conditioning: | |
| Pool: |
Locatin Map:
Payment Calculator:

Listing added to your favorite list
Looking for resale homes?

By agreeing to Terms of Use, you will have ability to search up to 322784 listings and access to richer information than found on REALTOR.ca through my website.

