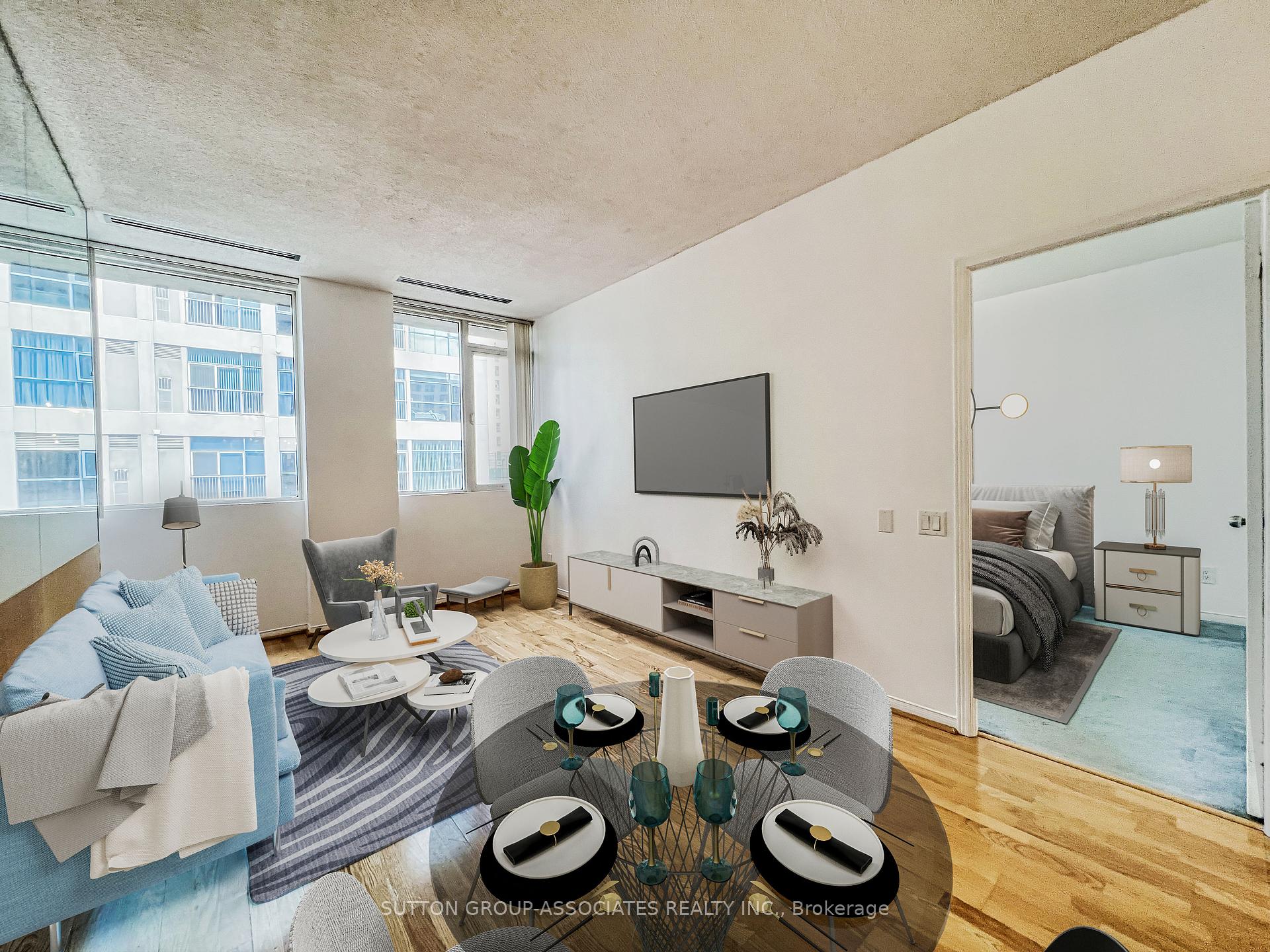$470,000
Available - For Sale
Listing ID: C11825175
555 Yonge St , Unit 406, Toronto, M4Y 3A6, Ontario
































| This spacious 593 sq. ft one-bedroom apartment in downtown Toronto offers an exceptional living experience, with generous room sizes that set it apart from other one-bedroom units in the area. The oversized bedroom can easily accommodate two queen-size beds, along with additional furniture, making it perfect for those who need extra space or plan to share with a roommate. The living room is equally expansive, offering a comfortable space for relaxing or entertaining.The apartment benefits from a desirable south-facing exposure, providing natural light and picturesque views of the downtown skyline. Its location places you within walking distance to key Toronto landmarks such as Yonge Street, Yorkville, Bloor Street, Wellesley Station, and the University of Toronto. Whether you're a professional working downtown or a student at one of the nearby universities, this apartment offers an ideal base for urban living.Convenience is key heresteps away from public transit, including Wellesley Station, you have easy access to all the city's amenities. The bustling Eaton Centre is just a short walk away, and you're also close to major shopping districts, including the high-end boutiques of Yorkville. With top-tier hospitals, such as the University Health Network, close by, as well as numerous dining, shopping, and entertainment options along Yonge Street and beyond, this apartment is well-connected to everything that makes downtown Toronto one of the most dynamic places to live.Whether you're looking for a quiet home base or a place to experience all the excitement that the city has to offer, this apartment provides both comfort and convenience. The proximity to cultural landmarks like the Royal Ontario Museum, world-class theaters, and lively nightlife means you'll always have something to do. Plus, the regular festivals and events throughout the year foster a vibrant sense of community. |
| Price | $470,000 |
| Taxes: | $2002.81 |
| Maintenance Fee: | 741.74 |
| Address: | 555 Yonge St , Unit 406, Toronto, M4Y 3A6, Ontario |
| Province/State: | Ontario |
| Condo Corporation No | MTCC |
| Level | 4 |
| Unit No | 6 |
| Directions/Cross Streets: | Yonge and Wellesley |
| Rooms: | 4 |
| Bedrooms: | 1 |
| Bedrooms +: | |
| Kitchens: | 1 |
| Family Room: | N |
| Basement: | None |
| Property Type: | Condo Apt |
| Style: | Apartment |
| Exterior: | Concrete |
| Garage Type: | None |
| Garage(/Parking)Space: | 0.00 |
| Drive Parking Spaces: | 0 |
| Park #1 | |
| Parking Type: | None |
| Exposure: | N |
| Balcony: | None |
| Locker: | Exclusive |
| Pet Permited: | Restrict |
| Approximatly Square Footage: | 500-599 |
| Building Amenities: | Concierge, Gym, Party/Meeting Room, Rooftop Deck/Garden |
| Property Features: | Hospital, Library, Park, Place Of Worship, Public Transit, School |
| Maintenance: | 741.74 |
| CAC Included: | Y |
| Water Included: | Y |
| Common Elements Included: | Y |
| Heat Included: | Y |
| Building Insurance Included: | Y |
| Fireplace/Stove: | N |
| Heat Source: | Gas |
| Heat Type: | Forced Air |
| Central Air Conditioning: | Central Air |
| Ensuite Laundry: | Y |
$
%
Years
This calculator is for demonstration purposes only. Always consult a professional
financial advisor before making personal financial decisions.
| Although the information displayed is believed to be accurate, no warranties or representations are made of any kind. |
| SUTTON GROUP-ASSOCIATES REALTY INC. |
- Listing -1 of 0
|
|

Simon Huang
Broker
Bus:
905-241-2222
Fax:
905-241-3333
| Book Showing | Email a Friend |
Jump To:
At a Glance:
| Type: | Condo - Condo Apt |
| Area: | Toronto |
| Municipality: | Toronto |
| Neighbourhood: | Church-Yonge Corridor |
| Style: | Apartment |
| Lot Size: | x () |
| Approximate Age: | |
| Tax: | $2,002.81 |
| Maintenance Fee: | $741.74 |
| Beds: | 1 |
| Baths: | 1 |
| Garage: | 0 |
| Fireplace: | N |
| Air Conditioning: | |
| Pool: |
Locatin Map:
Payment Calculator:

Listing added to your favorite list
Looking for resale homes?

By agreeing to Terms of Use, you will have ability to search up to 244724 listings and access to richer information than found on REALTOR.ca through my website.

