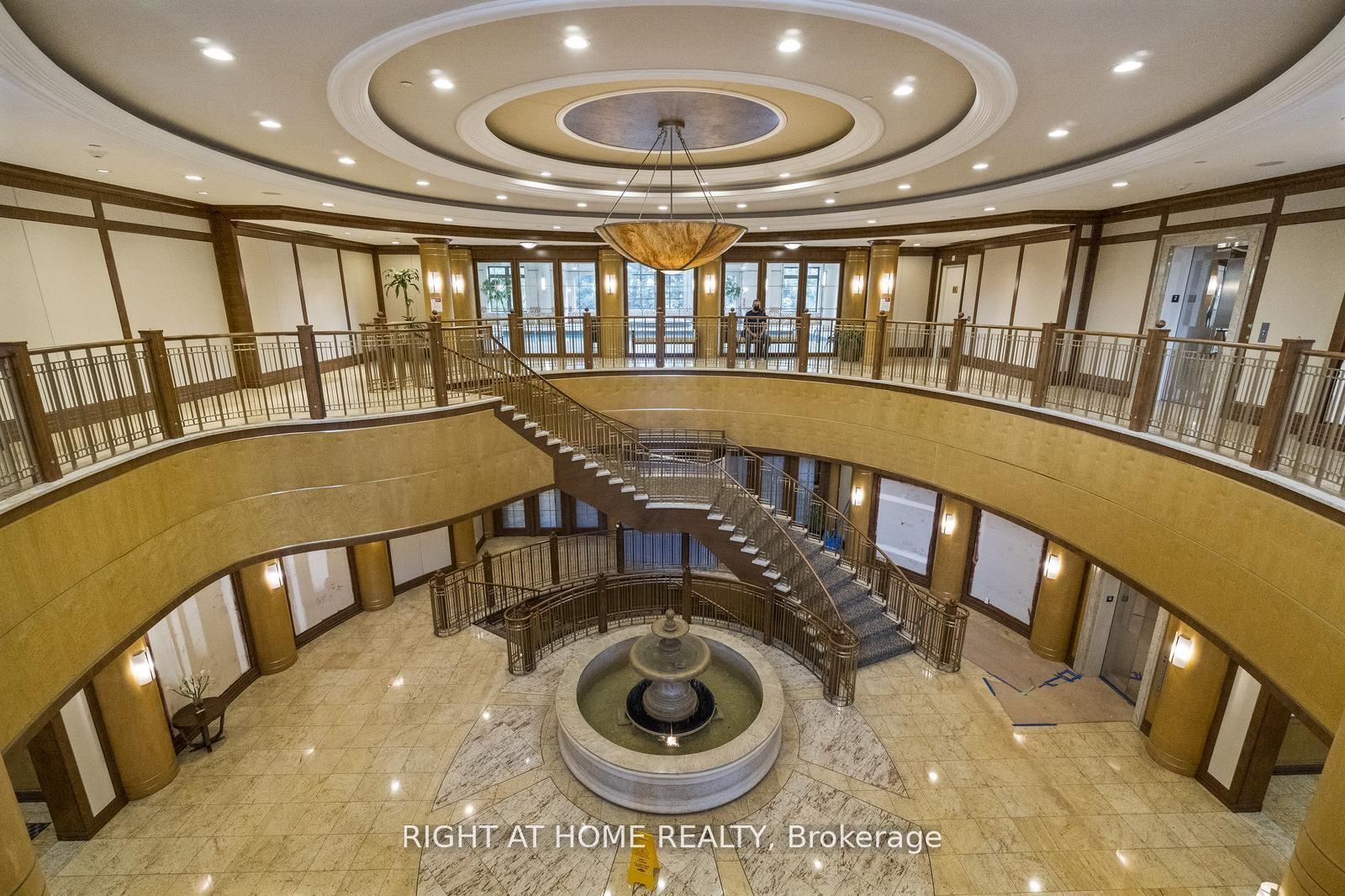$849,000
Available - For Sale
Listing ID: C11825229
80 Harrison Garden Blvd South , Unit 1122, Toronto, M2N 7E3, Ontario
















































































| Welcome To Luxury At Skymark Tridel Residence With Thee Best-In-Class Amenities - Serving Bright Elegance! Spacious 1100 sq.ft 2 Bedroom/ 2 Bath Corner Unit With Unobstructed South Views Of Downtown Toronto - Comes Fully Furnished & Ready To Move In. Here You'll Enjoy Sunsets All Year Round. Open Concept Living & Dining Rooms With Large Windows, Allowing Lots Of Natural Light Throughout. Upgraded Kitchen With A Breakfast Area & Walk-Out To Corner Balcony For A One Of A Kind View! This Unit Has Been Recently Updated With Smooth Ceilings, New Floors, New Paint & Newer Light Fixtures. Spacious Primary Bedroom With 5pc Ensuite & A Large Closet With Built-In Organizers. Good Size Second Bedroom (currently being used as a home office) With Large Window And Closet. Easy & Convenient Access To Hwy 401 (Less Than 2 Minute Drive) , Subway, TTC, Restaurant, Shopping & All The Essentials Of North York Living! A Great Unit To Call Home, Book A Showing To See For Yourself! Enjoy Resort Like Amenities That Boast A Fitness Centre, Jogging Track, Swimming Pool, Hot Tub, Sauna, Bowling Alley, Golf Simulator, Billiards, Ping-Pong, Tennis, Home Theatre, Party & Card Room, Terrace Gazebo, BBQS, 2-Storey Elegant Lobby With Library & Lots Of Seating, Visitor Parking, 24 Hr Concierge & Much More! Great Investment For Rental Income - Book A Private Showing Today! |
| Extras: One Of The Largest 2 Bedroom Units With 1100 Sq. Ft!! 24 Hr Concierge, Indoor Pool, Hot Tub, Sauna, Exercise Room, Billiards, Virtual Golf, Bowling Alley, Out Door Tennis Court, Party Room, Library & More! |
| Price | $849,000 |
| Taxes: | $3238.09 |
| Maintenance Fee: | 1067.13 |
| Address: | 80 Harrison Garden Blvd South , Unit 1122, Toronto, M2N 7E3, Ontario |
| Province/State: | Ontario |
| Condo Corporation No | TSCC |
| Level | 11 |
| Unit No | 8 |
| Locker No | B249 |
| Directions/Cross Streets: | Yonge/Sheppard |
| Rooms: | 6 |
| Bedrooms: | 2 |
| Bedrooms +: | |
| Kitchens: | 1 |
| Family Room: | N |
| Basement: | None |
| Property Type: | Condo Apt |
| Style: | Apartment |
| Exterior: | Concrete |
| Garage Type: | Underground |
| Garage(/Parking)Space: | 1.00 |
| Drive Parking Spaces: | 0 |
| Park #1 | |
| Parking Type: | Owned |
| Legal Description: | C184 |
| Exposure: | Sw |
| Balcony: | Encl |
| Locker: | Exclusive |
| Pet Permited: | Restrict |
| Approximatly Square Footage: | 1000-1199 |
| Building Amenities: | Concierge, Guest Suites, Media Room, Party/Meeting Room, Tennis Court, Visitor Parking |
| Maintenance: | 1067.13 |
| Water Included: | Y |
| Common Elements Included: | Y |
| Heat Included: | Y |
| Parking Included: | Y |
| Fireplace/Stove: | N |
| Heat Source: | Gas |
| Heat Type: | Forced Air |
| Central Air Conditioning: | Central Air |
| Laundry Level: | Main |
| Ensuite Laundry: | Y |
$
%
Years
This calculator is for demonstration purposes only. Always consult a professional
financial advisor before making personal financial decisions.
| Although the information displayed is believed to be accurate, no warranties or representations are made of any kind. |
| RIGHT AT HOME REALTY |
- Listing -1 of 0
|
|

Simon Huang
Broker
Bus:
905-241-2222
Fax:
905-241-3333
| Virtual Tour | Book Showing | Email a Friend |
Jump To:
At a Glance:
| Type: | Condo - Condo Apt |
| Area: | Toronto |
| Municipality: | Toronto |
| Neighbourhood: | Willowdale East |
| Style: | Apartment |
| Lot Size: | x () |
| Approximate Age: | |
| Tax: | $3,238.09 |
| Maintenance Fee: | $1,067.13 |
| Beds: | 2 |
| Baths: | 2 |
| Garage: | 1 |
| Fireplace: | N |
| Air Conditioning: | |
| Pool: |
Locatin Map:
Payment Calculator:

Listing added to your favorite list
Looking for resale homes?

By agreeing to Terms of Use, you will have ability to search up to 244724 listings and access to richer information than found on REALTOR.ca through my website.

