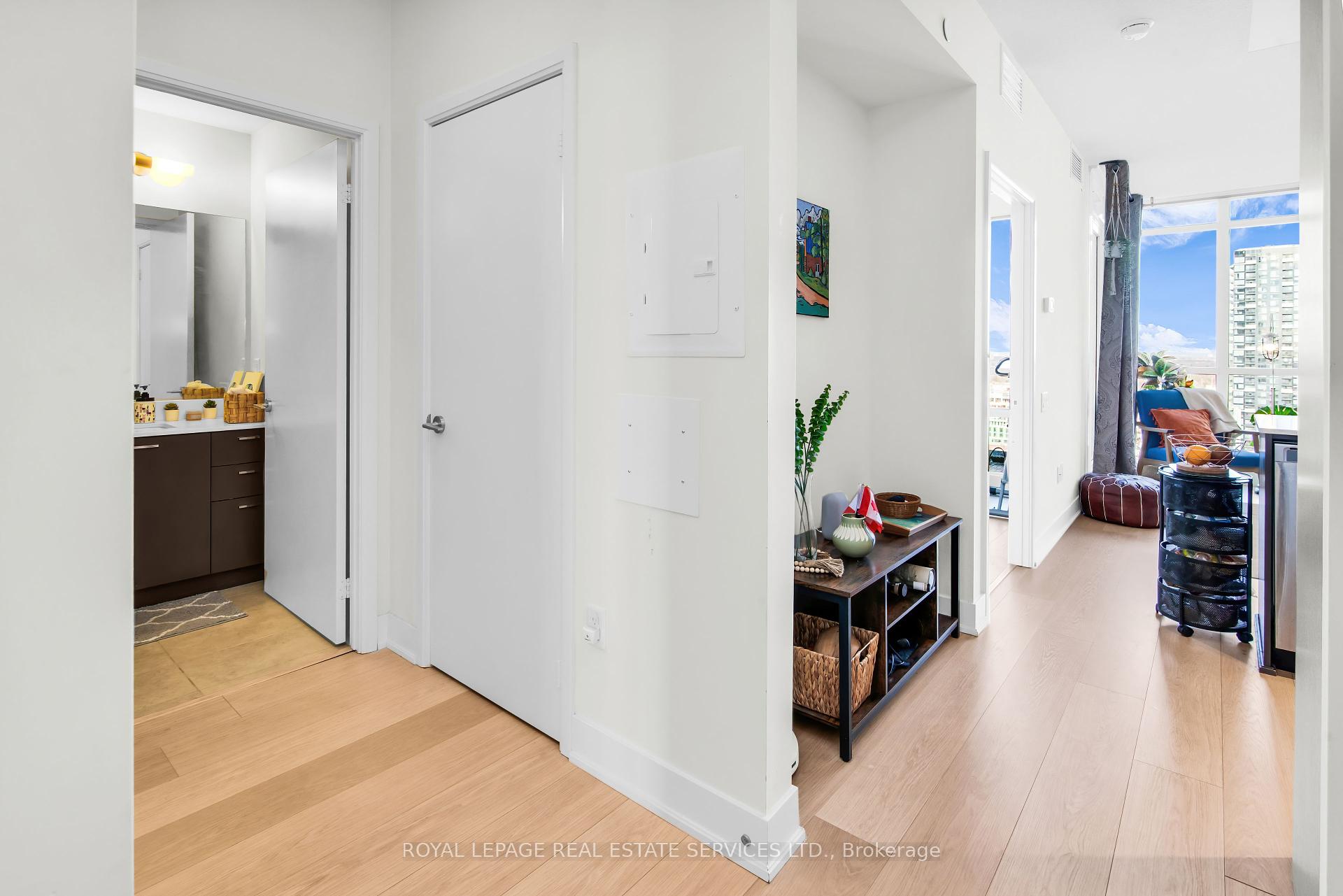$2,400
Available - For Rent
Listing ID: C11825344
30 Roehampton Ave , Unit 2107, Toronto, M4P 0B9, Ontario










































































| Welcome to 30 Roehampton Avenue, a stunning suite in one of Toronto's most vibrant neighborhoods. This thoughtfully designed 1-bedroom features an open-concept layout with modern finishes and an abundance of natural light. The living and dining areas offer panoramic city views through floor-to-ceiling windows, while the sleek kitchen boasts stainless steel appliances, quartz countertops, and ample storage space. The spacious bedroom includes a walk-in closet and private balcony, offering a perfect retreat for relaxation. The suite is complemented by a luxurious bathroom and in-suite laundry for your convenience. Residents of 30 Roehampton Avenue enjoy world-class amenities, including a state-of-the-art fitness center, yoga studio, party room, rooftop terrace with BBQs, and 24/7 concierge service. Nestled in the heart of Yonge and Eglinton, this property offers unmatched convenience with easy access to transit, trendy restaurants, boutique shops, and entertainment options, making it the perfect place to call home. Imagine starting your day with breathtaking views and ending it in the comfort of a luxurious urban retreat. This suite offers a lifestyle that's second to none. |
| Extras: Stainless Streel Fridge, Built-In Stove With Glass Cook Top, Built-In Microwave With Exhaust Fan, Built-In Dishwasher, Plus Washer & Dryer. All Electrical Light Fixtures & Window Coverings. Landlord Prefers No Pets. |
| Price | $2,400 |
| Address: | 30 Roehampton Ave , Unit 2107, Toronto, M4P 0B9, Ontario |
| Province/State: | Ontario |
| Condo Corporation No | TSCC |
| Level | 20 |
| Unit No | 7 |
| Directions/Cross Streets: | Yonge Street & Eglinton Avenue |
| Rooms: | 4 |
| Bedrooms: | 1 |
| Bedrooms +: | |
| Kitchens: | 1 |
| Family Room: | N |
| Basement: | None |
| Furnished: | N |
| Property Type: | Condo Apt |
| Style: | Apartment |
| Exterior: | Concrete |
| Garage Type: | Underground |
| Garage(/Parking)Space: | 0.00 |
| Drive Parking Spaces: | 0 |
| Park #1 | |
| Parking Type: | None |
| Exposure: | N |
| Balcony: | Open |
| Locker: | None |
| Pet Permited: | Restrict |
| Approximatly Square Footage: | 500-599 |
| Building Amenities: | Bbqs Allowed, Concierge, Guest Suites, Gym, Party/Meeting Room, Rooftop Deck/Garden |
| Property Features: | Arts Centre, Clear View, Library, Park, Public Transit, School |
| CAC Included: | Y |
| Common Elements Included: | Y |
| Heat Included: | Y |
| Building Insurance Included: | Y |
| Fireplace/Stove: | N |
| Heat Source: | Gas |
| Heat Type: | Fan Coil |
| Central Air Conditioning: | Central Air |
| Ensuite Laundry: | Y |
| Although the information displayed is believed to be accurate, no warranties or representations are made of any kind. |
| ROYAL LEPAGE REAL ESTATE SERVICES LTD. |
- Listing -1 of 0
|
|

Simon Huang
Broker
Bus:
905-241-2222
Fax:
905-241-3333
| Book Showing | Email a Friend |
Jump To:
At a Glance:
| Type: | Condo - Condo Apt |
| Area: | Toronto |
| Municipality: | Toronto |
| Neighbourhood: | Mount Pleasant West |
| Style: | Apartment |
| Lot Size: | x () |
| Approximate Age: | |
| Tax: | $0 |
| Maintenance Fee: | $0 |
| Beds: | 1 |
| Baths: | 1 |
| Garage: | 0 |
| Fireplace: | N |
| Air Conditioning: | |
| Pool: |
Locatin Map:

Listing added to your favorite list
Looking for resale homes?

By agreeing to Terms of Use, you will have ability to search up to 244724 listings and access to richer information than found on REALTOR.ca through my website.

