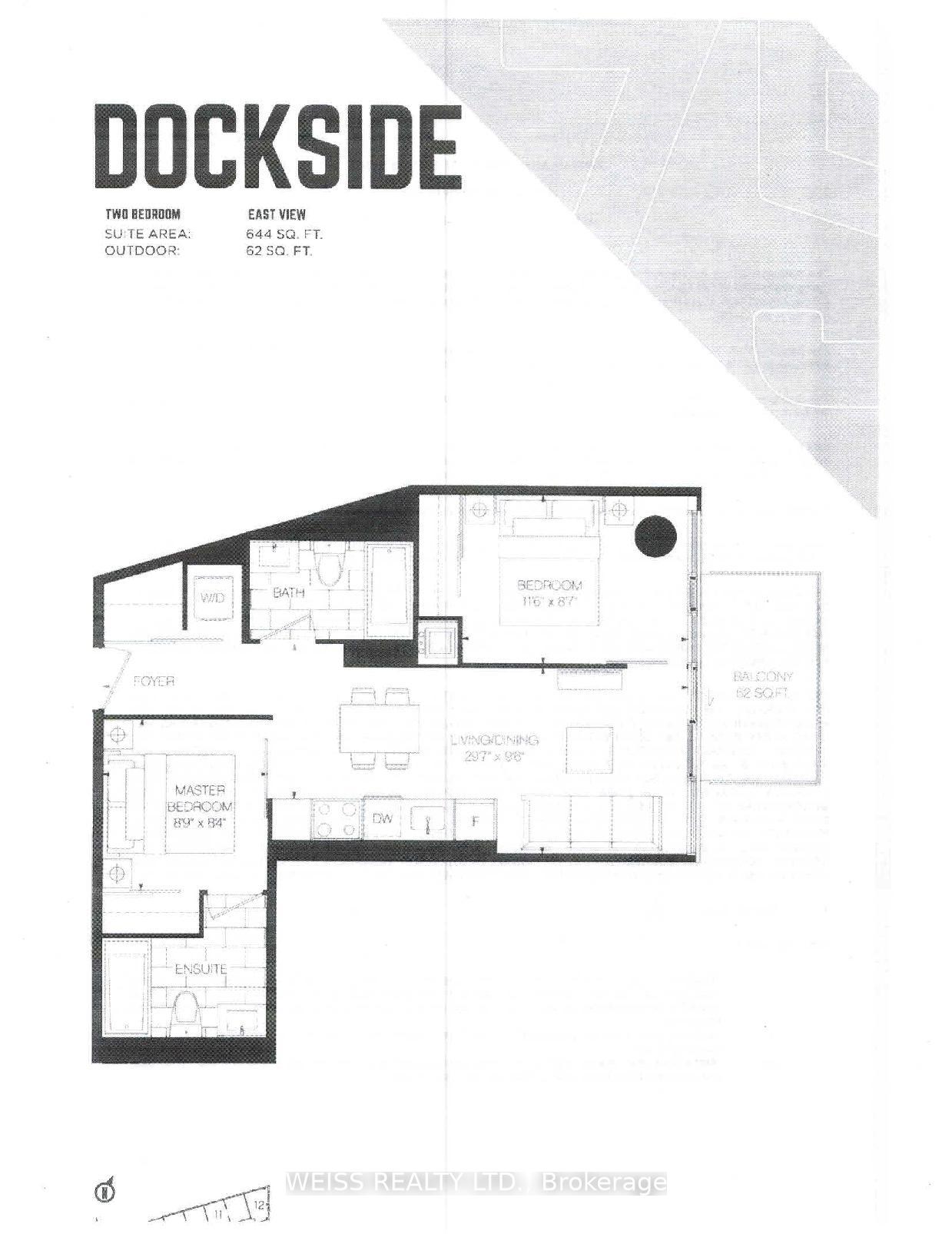$799,000
Available - For Sale
Listing ID: C11825574
2 Church St , Unit 613, Toronto, M5E 0E1, Ontario

| Exceptional Downtown Toronto Condo! This 2 brd, 2 bath condo at 2A Church St offers an unparalleled blend of modern living, convenience groceries such as NO frills on 1st floor and investment potential. With east and southwest views of Lake Ontario & St Lawrence Market area, this property is ideally suited for discerning homeowners or investors. Unmatched Location and Connectivity: Located steps from St. Lawrence Market, Union Station, and King Station. Direct pedestrian access to Union Station is available via the CIBC Square Tower bridge, under development, ensuring seamless transit across Toronto. Plans to expand eastwards from Yonge/Esplanade. This condominium offers a premium living experience with exceptional features and unparalleled access to Toronto's vibrant core. |
| Extras: Access to an outdoor pool, BBQ area, billiards room, party room, fitness center, & yoga studio, all spread over five thoughtfully designed floors. 1 parking & a locker, with EV charging infrastructure planned in partnership with Enbridge |
| Price | $799,000 |
| Taxes: | $3297.48 |
| Maintenance Fee: | 586.35 |
| Address: | 2 Church St , Unit 613, Toronto, M5E 0E1, Ontario |
| Province/State: | Ontario |
| Condo Corporation No | TSCC |
| Level | 6 |
| Unit No | 613 |
| Locker No | 64 |
| Directions/Cross Streets: | Church/Esplanade |
| Rooms: | 4 |
| Bedrooms: | 2 |
| Bedrooms +: | |
| Kitchens: | 1 |
| Family Room: | N |
| Basement: | None |
| Approximatly Age: | 0-5 |
| Property Type: | Condo Apt |
| Style: | Apartment |
| Exterior: | Concrete |
| Garage Type: | Underground |
| Garage(/Parking)Space: | 1.00 |
| Drive Parking Spaces: | 0 |
| Park #1 | |
| Parking Spot: | C50 |
| Parking Type: | Owned |
| Legal Description: | P3 |
| Exposure: | Se |
| Balcony: | Open |
| Locker: | Owned |
| Pet Permited: | Restrict |
| Retirement Home: | N |
| Approximatly Age: | 0-5 |
| Approximatly Square Footage: | 600-699 |
| Building Amenities: | Bbqs Allowed, Bike Storage, Gym, Outdoor Pool, Party/Meeting Room, Recreation Room |
| Property Features: | Electric Car, Hospital, Library, Place Of Worship, Public Transit, School |
| Maintenance: | 586.35 |
| Water Included: | Y |
| Common Elements Included: | Y |
| Parking Included: | Y |
| Building Insurance Included: | Y |
| Fireplace/Stove: | Y |
| Heat Source: | Electric |
| Heat Type: | Heat Pump |
| Central Air Conditioning: | Wall Unit |
| Laundry Level: | Main |
| Elevator Lift: | Y |
$
%
Years
This calculator is for demonstration purposes only. Always consult a professional
financial advisor before making personal financial decisions.
| Although the information displayed is believed to be accurate, no warranties or representations are made of any kind. |
| WEISS REALTY LTD. |
- Listing -1 of 0
|
|

Simon Huang
Broker
Bus:
905-241-2222
Fax:
905-241-3333
| Book Showing | Email a Friend |
Jump To:
At a Glance:
| Type: | Condo - Condo Apt |
| Area: | Toronto |
| Municipality: | Toronto |
| Neighbourhood: | Waterfront Communities C8 |
| Style: | Apartment |
| Lot Size: | x () |
| Approximate Age: | 0-5 |
| Tax: | $3,297.48 |
| Maintenance Fee: | $586.35 |
| Beds: | 2 |
| Baths: | 2 |
| Garage: | 1 |
| Fireplace: | Y |
| Air Conditioning: | |
| Pool: |
Locatin Map:
Payment Calculator:

Listing added to your favorite list
Looking for resale homes?

By agreeing to Terms of Use, you will have ability to search up to 244724 listings and access to richer information than found on REALTOR.ca through my website.

