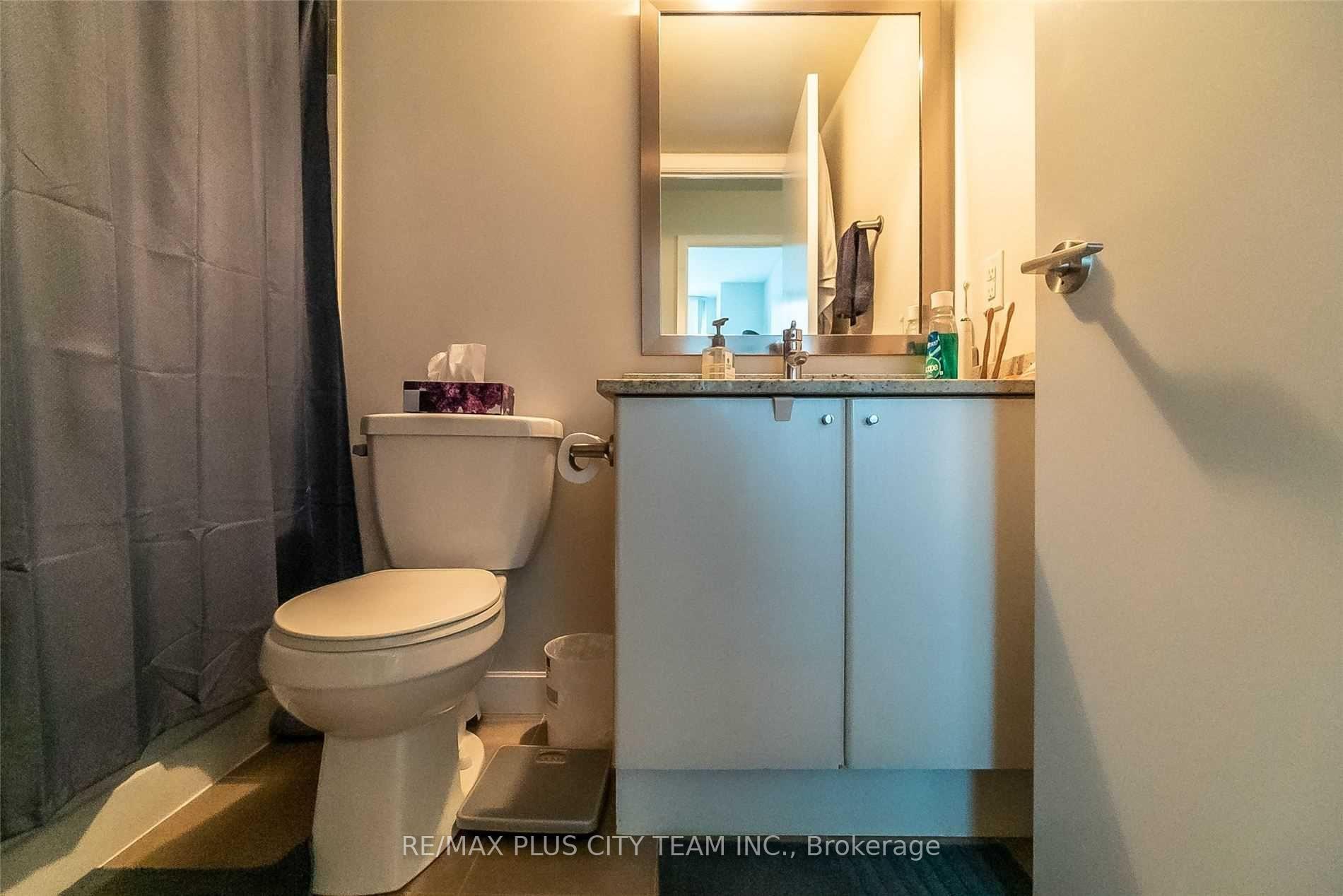$2,300
Available - For Rent
Listing ID: C11836364
33 Bay St , Unit 602, Toronto, M5J 2Z3, Ontario
























| Discover urban living at its finest in this beautifully designed 1-bedroom condo at Pinnacle, where comfort meets convenience. This open-concept unit blends the living, dining, and kitchen areas, creating a welcoming and functional space. The kitchen features sleek granite countertops, stainless steel appliances, and ample storage, perfect for cooking and entertaining. Laminate flooring throughout adds a modern touch to this elegant home. As a resident of Pinnacle, you'll have access to an impressive range of amenities through the exclusive Pinnacle Club. Enjoy a 70' indoor pool, state-of-the-art gyms, a running track, and a rooftop terrace for relaxation or entertaining. Additional amenities include party rooms, a billiards table, a theatre, a putting green, squash/racquetball courts, business meeting rooms, guest suites, and 24-hour concierge service, ensuring a lifestyle of luxury and convenience. Located in the heart of downtown Toronto, this condo is just steps away from the subway, Union Station, the Harbourfront, St. Lawrence Market, and the Financial and Entertainment Districts. With its prime location and world-class amenities, this unit offers an exceptional opportunity to experience the best of city living. |
| Price | $2,300 |
| Address: | 33 Bay St , Unit 602, Toronto, M5J 2Z3, Ontario |
| Province/State: | Ontario |
| Condo Corporation No | TSCC |
| Level | 6 |
| Unit No | 02 |
| Locker No | None |
| Directions/Cross Streets: | Bay/Harbour |
| Rooms: | 4 |
| Bedrooms: | 1 |
| Bedrooms +: | |
| Kitchens: | 1 |
| Family Room: | N |
| Basement: | None |
| Furnished: | N |
| Property Type: | Condo Apt |
| Style: | Apartment |
| Exterior: | Concrete |
| Garage Type: | Underground |
| Garage(/Parking)Space: | 1.00 |
| Drive Parking Spaces: | 1 |
| Park #1 | |
| Parking Spot: | 11 |
| Parking Type: | Owned |
| Legal Description: | E |
| Exposure: | W |
| Balcony: | Open |
| Locker: | None |
| Pet Permited: | N |
| Approximatly Square Footage: | 600-699 |
| Building Amenities: | Concierge, Exercise Room, Indoor Pool, Party/Meeting Room, Tennis Court |
| Property Features: | Marina, Park, Public Transit, Waterfront |
| CAC Included: | Y |
| Water Included: | Y |
| Common Elements Included: | Y |
| Heat Included: | Y |
| Parking Included: | Y |
| Building Insurance Included: | Y |
| Fireplace/Stove: | N |
| Heat Source: | Gas |
| Heat Type: | Forced Air |
| Central Air Conditioning: | Central Air |
| Laundry Level: | Main |
| Ensuite Laundry: | Y |
| Although the information displayed is believed to be accurate, no warranties or representations are made of any kind. |
| RE/MAX PLUS CITY TEAM INC. |
- Listing -1 of 0
|
|

Simon Huang
Broker
Bus:
905-241-2222
Fax:
905-241-3333
| Book Showing | Email a Friend |
Jump To:
At a Glance:
| Type: | Condo - Condo Apt |
| Area: | Toronto |
| Municipality: | Toronto |
| Neighbourhood: | Waterfront Communities C1 |
| Style: | Apartment |
| Lot Size: | x () |
| Approximate Age: | |
| Tax: | $0 |
| Maintenance Fee: | $0 |
| Beds: | 1 |
| Baths: | 1 |
| Garage: | 1 |
| Fireplace: | N |
| Air Conditioning: | |
| Pool: |
Locatin Map:

Listing added to your favorite list
Looking for resale homes?

By agreeing to Terms of Use, you will have ability to search up to 244724 listings and access to richer information than found on REALTOR.ca through my website.

