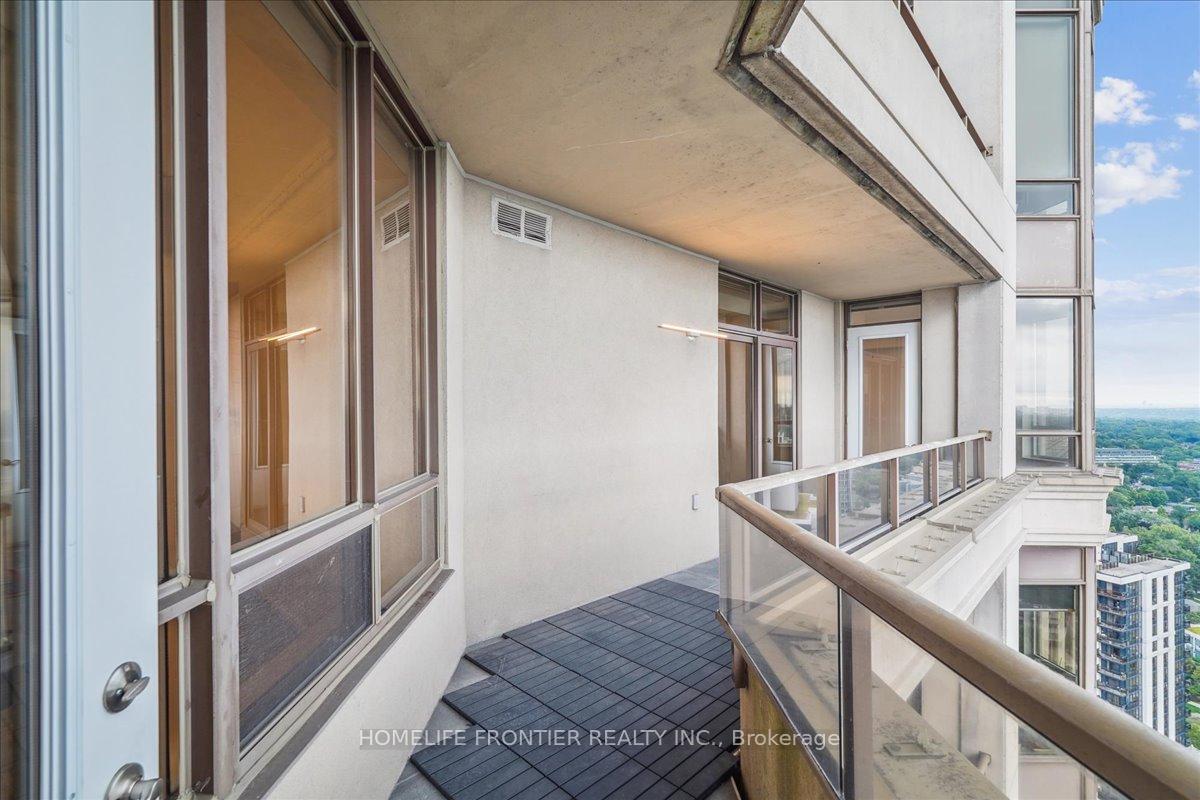$1,254,000
Available - For Sale
Listing ID: C11880301
80 Harrison Garden Blvd , Unit TPH19, Toronto, M2N 7E3, Ontario












































| ***POWER OF SALE*** Discover the epitome of elegance in this stunning two-bedroom, two bath penthouse unit located in the prestigious Tridel development in the heart of North York. This exquisite residence is equipped with marble floors that add a touch of sophistication to each room, built-in appliances that blend seamlessly with the sleek modern kitchen design & motorized blinds for ease of convenience and privacy. The incredible features do not stop at just the unit! The building has a pool, golf simulator room, gym, card room, library, tennis, BBQ area and so much more! Conveniently situated within walking distance of public transportation, restaurants, parks & more! |
| Extras: This is a Buy As Is property under power of sale. Everything within the property is included in the sale. Buyer to confirm property taxes and maintenance fee. |
| Price | $1,254,000 |
| Taxes: | $1.00 |
| Maintenance Fee: | 1295.82 |
| Address: | 80 Harrison Garden Blvd , Unit TPH19, Toronto, M2N 7E3, Ontario |
| Province/State: | Ontario |
| Condo Corporation No | TSCC |
| Level | 30 |
| Unit No | 3 |
| Locker No | A145 |
| Directions/Cross Streets: | Yonge/Sheppard Ave |
| Rooms: | 6 |
| Bedrooms: | 2 |
| Bedrooms +: | |
| Kitchens: | 1 |
| Family Room: | N |
| Basement: | None |
| Property Type: | Condo Apt |
| Style: | Apartment |
| Exterior: | Concrete |
| Garage Type: | Underground |
| Garage(/Parking)Space: | 2.00 |
| Drive Parking Spaces: | 2 |
| Park #1 | |
| Parking Spot: | 78 |
| Parking Type: | Common |
| Park #2 | |
| Parking Spot: | 79 |
| Exposure: | Se |
| Balcony: | Terr |
| Locker: | Common |
| Pet Permited: | Restrict |
| Approximatly Square Footage: | 1400-1599 |
| Building Amenities: | Bbqs Allowed, Concierge, Exercise Room, Games Room, Guest Suites, Gym |
| Property Features: | Clear View, Hospital, Library, Park, Place Of Worship, Public Transit |
| Maintenance: | 1295.82 |
| Water Included: | Y |
| Common Elements Included: | Y |
| Heat Included: | Y |
| Building Insurance Included: | Y |
| Fireplace/Stove: | N |
| Heat Source: | Gas |
| Heat Type: | Forced Air |
| Central Air Conditioning: | Central Air |
| Ensuite Laundry: | Y |
$
%
Years
This calculator is for demonstration purposes only. Always consult a professional
financial advisor before making personal financial decisions.
| Although the information displayed is believed to be accurate, no warranties or representations are made of any kind. |
| HOMELIFE FRONTIER REALTY INC. |
- Listing -1 of 0
|
|

Simon Huang
Broker
Bus:
905-241-2222
Fax:
905-241-3333
| Virtual Tour | Book Showing | Email a Friend |
Jump To:
At a Glance:
| Type: | Condo - Condo Apt |
| Area: | Toronto |
| Municipality: | Toronto |
| Neighbourhood: | Willowdale East |
| Style: | Apartment |
| Lot Size: | x () |
| Approximate Age: | |
| Tax: | $1 |
| Maintenance Fee: | $1,295.82 |
| Beds: | 2 |
| Baths: | 2 |
| Garage: | 2 |
| Fireplace: | N |
| Air Conditioning: | |
| Pool: |
Locatin Map:
Payment Calculator:

Listing added to your favorite list
Looking for resale homes?

By agreeing to Terms of Use, you will have ability to search up to 244724 listings and access to richer information than found on REALTOR.ca through my website.

