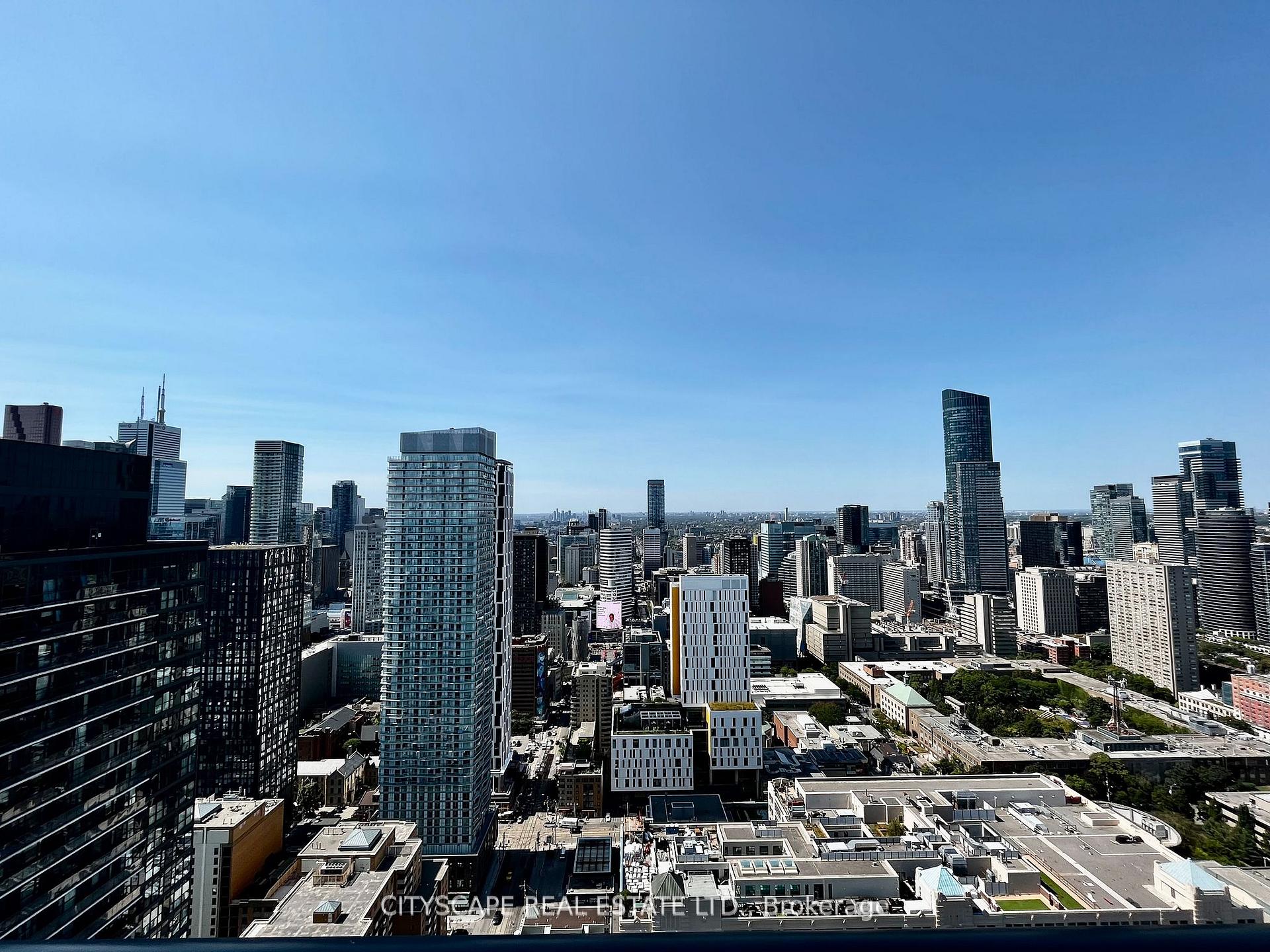$730,000
Available - For Sale
Listing ID: C9361683
251 Jarvis St West , Unit 4810, Toronto, M5B 0C3, Ontario




























































| Fall in love with this stunning, spacious 2 bed + den corner unit! This condo is nestled on a high floor with breathtaking, unobstructed north and west city views from 2 separate balconies! Featuring well maintained, spacious bedrooms, and spa-like washrooms, it's just a short walk to TMU, Eaton Centre, GBC, shopping, 24 hour grocery and more. Stylish and impeccably presented, this unit is truly a gem! Enjoy amazing amenities like the sky lounge, outdoor pool, rooftop garden, fitness center, and so much more! See virtual tour. Property leased for $2950/mo till October 31st 2025. |
| Price | $730,000 |
| Taxes: | $2491.80 |
| Maintenance Fee: | 692.12 |
| Address: | 251 Jarvis St West , Unit 4810, Toronto, M5B 0C3, Ontario |
| Province/State: | Ontario |
| Condo Corporation No | TSCC |
| Level | 48 |
| Unit No | 10 |
| Directions/Cross Streets: | Jarvis St / Dundas St |
| Rooms: | 5 |
| Rooms +: | 1 |
| Bedrooms: | 2 |
| Bedrooms +: | 1 |
| Kitchens: | 1 |
| Family Room: | N |
| Basement: | None |
| Approximatly Age: | 0-5 |
| Property Type: | Condo Apt |
| Style: | Apartment |
| Exterior: | Concrete |
| Garage Type: | None |
| Garage(/Parking)Space: | 0.00 |
| Drive Parking Spaces: | 0 |
| Park #1 | |
| Parking Type: | None |
| Exposure: | W |
| Balcony: | Open |
| Locker: | Owned |
| Pet Permited: | Restrict |
| Approximatly Age: | 0-5 |
| Approximatly Square Footage: | 700-799 |
| Building Amenities: | Gym, Indoor Pool, Rooftop Deck/Garden |
| Maintenance: | 692.12 |
| Common Elements Included: | Y |
| Building Insurance Included: | Y |
| Fireplace/Stove: | N |
| Heat Source: | Gas |
| Heat Type: | Forced Air |
| Central Air Conditioning: | Central Air |
| Ensuite Laundry: | Y |
$
%
Years
This calculator is for demonstration purposes only. Always consult a professional
financial advisor before making personal financial decisions.
| Although the information displayed is believed to be accurate, no warranties or representations are made of any kind. |
| CITYSCAPE REAL ESTATE LTD. |
- Listing -1 of 0
|
|

Simon Huang
Broker
Bus:
905-241-2222
Fax:
905-241-3333
| Virtual Tour | Book Showing | Email a Friend |
Jump To:
At a Glance:
| Type: | Condo - Condo Apt |
| Area: | Toronto |
| Municipality: | Toronto |
| Neighbourhood: | Church-Yonge Corridor |
| Style: | Apartment |
| Lot Size: | x () |
| Approximate Age: | 0-5 |
| Tax: | $2,491.8 |
| Maintenance Fee: | $692.12 |
| Beds: | 2+1 |
| Baths: | 2 |
| Garage: | 0 |
| Fireplace: | N |
| Air Conditioning: | |
| Pool: |
Locatin Map:
Payment Calculator:

Listing added to your favorite list
Looking for resale homes?

By agreeing to Terms of Use, you will have ability to search up to 244724 listings and access to richer information than found on REALTOR.ca through my website.

