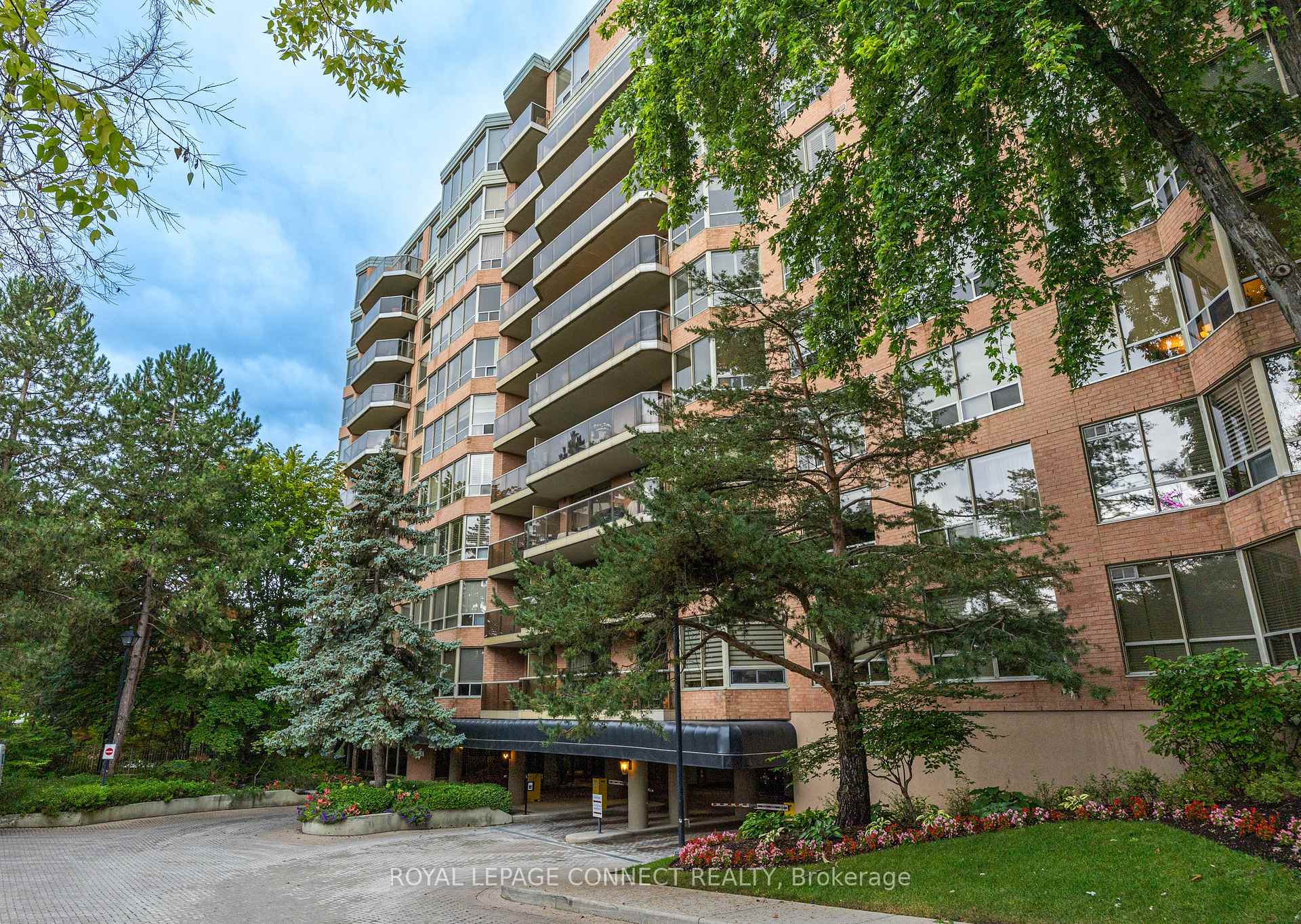$1,179,000
Available - For Sale
Listing ID: C9366321
3181 Bayview Ave , Unit 302, Toronto, M2K 2Y2, Ontario




















































































| Palace Gate is in a league of its own. Built to an exacting standard by the city's finest builder Tridel, the build quality and sophistication resonates. The spectacular suite on offer features the perfect split floor plan with 1681 Square Feet spread over 2 spacious bedrooms and a den. Lovely finishes throughout including marble, granite and hardwood flooring. The Primary suite includes a walk in closet and spa-like ensuite bath. Peaceful North exposure overlooking the trees with a walk out from the kitchen to the balcony. Ample storage space with oversized closets and walk-ins. The luxurious common areas include the grand two-story marble lobby and the array of resort-like amenities. No lack of activities to keep you busy with a beautiful indoor pool, sauna, tennis court, gym and party room. Enjoy the landscaped grounds with an abundance of mature trees and manicured gardens. There is ample visitor parking and out of town guests can utilize one of the two guest suites. With only 169 suites and the smallest unit being over 1200 square feet the exclusivity resounds. Feels like a high end hotel with exceptional facilities and the concierge greets everyone by name. All inclusive condo fees in this superbly run building with property management by Tridel. The prime central North York location offers outstanding access to the finest amenities and shopping including Bayview Village and Fairview Mall. Easy access to major highways and some of the city's best parks. Don't miss out on this tremendous opportunity! |
| Price | $1,179,000 |
| Taxes: | $4896.01 |
| Maintenance Fee: | 1255.71 |
| Address: | 3181 Bayview Ave , Unit 302, Toronto, M2K 2Y2, Ontario |
| Province/State: | Ontario |
| Condo Corporation No | MTCC |
| Level | 3 |
| Unit No | 2 |
| Directions/Cross Streets: | Bayview and Finch |
| Rooms: | 6 |
| Bedrooms: | 2 |
| Bedrooms +: | |
| Kitchens: | 1 |
| Family Room: | N |
| Basement: | None |
| Property Type: | Condo Apt |
| Style: | Apartment |
| Exterior: | Brick |
| Garage Type: | Underground |
| Garage(/Parking)Space: | 1.00 |
| Drive Parking Spaces: | 1 |
| Park #1 | |
| Parking Type: | Owned |
| Exposure: | N |
| Balcony: | Open |
| Locker: | None |
| Pet Permited: | N |
| Approximatly Square Footage: | 1600-1799 |
| Maintenance: | 1255.71 |
| CAC Included: | Y |
| Hydro Included: | Y |
| Water Included: | Y |
| Common Elements Included: | Y |
| Heat Included: | Y |
| Parking Included: | Y |
| Building Insurance Included: | Y |
| Fireplace/Stove: | N |
| Heat Source: | Gas |
| Heat Type: | Forced Air |
| Central Air Conditioning: | Central Air |
$
%
Years
This calculator is for demonstration purposes only. Always consult a professional
financial advisor before making personal financial decisions.
| Although the information displayed is believed to be accurate, no warranties or representations are made of any kind. |
| ROYAL LEPAGE CONNECT REALTY |
- Listing -1 of 0
|
|

Simon Huang
Broker
Bus:
905-241-2222
Fax:
905-241-3333
| Virtual Tour | Book Showing | Email a Friend |
Jump To:
At a Glance:
| Type: | Condo - Condo Apt |
| Area: | Toronto |
| Municipality: | Toronto |
| Neighbourhood: | Bayview Woods-Steeles |
| Style: | Apartment |
| Lot Size: | x () |
| Approximate Age: | |
| Tax: | $4,896.01 |
| Maintenance Fee: | $1,255.71 |
| Beds: | 2 |
| Baths: | 2 |
| Garage: | 1 |
| Fireplace: | N |
| Air Conditioning: | |
| Pool: |
Locatin Map:
Payment Calculator:

Listing added to your favorite list
Looking for resale homes?

By agreeing to Terms of Use, you will have ability to search up to 244724 listings and access to richer information than found on REALTOR.ca through my website.

