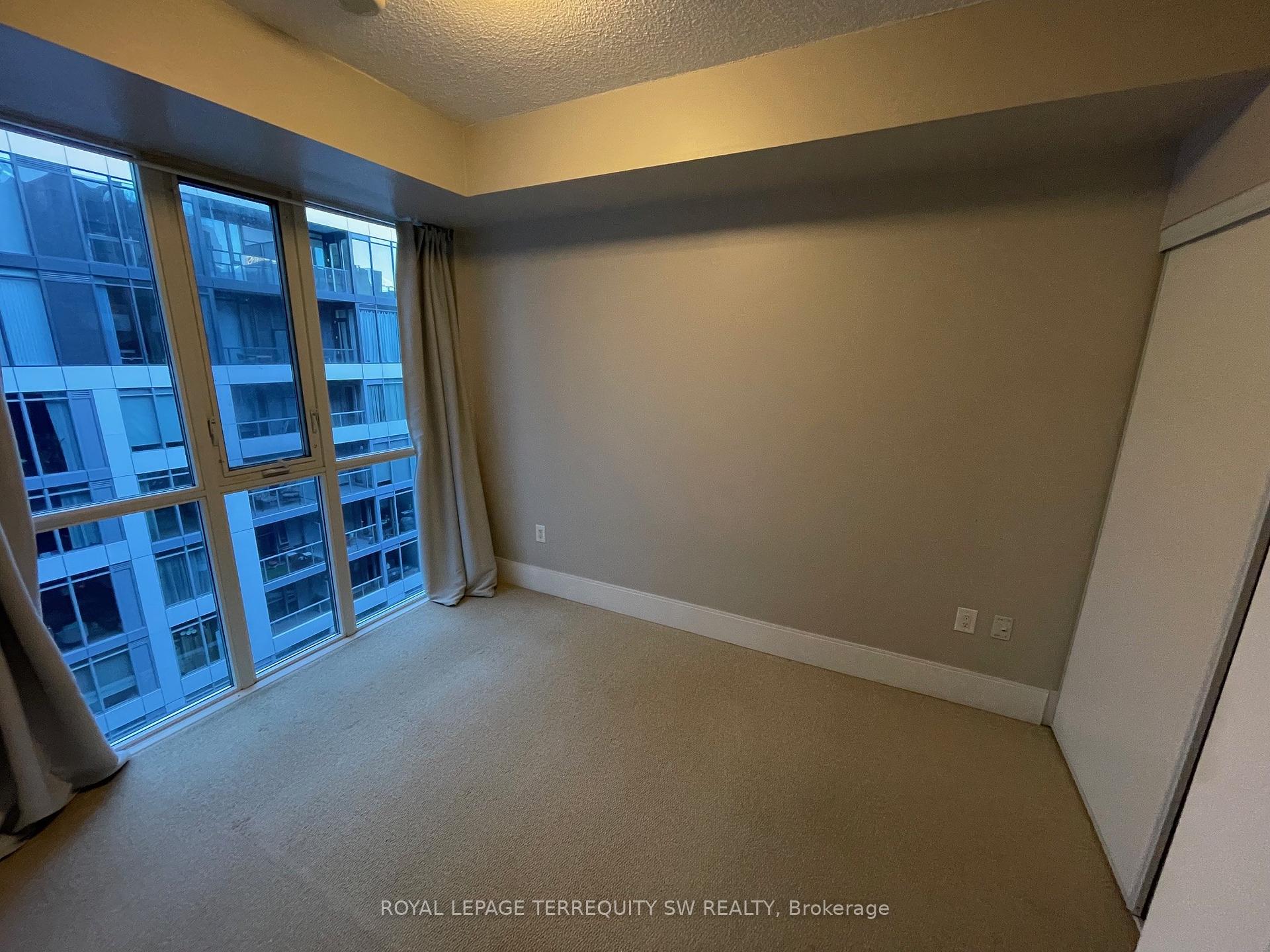$2,200
Available - For Rent
Listing ID: C9416874
560 Front St West , Unit 903, Toronto, M5V 1C1, Ontario
































| Sophisticated Luxury Living Awaits At Reve By Tridel! Upgrade Your Living Situation And Don't Miss This Sweet Suite! Literally Steps To The Epicenter Of Urban Chic In Toronto - Enjoy Ease Of Access To Bathurst & King Streetcars, TTC, Patio Life, Parks, Lounges, Restos & Shopping. Step Into 9 Ft Ceilings & Open Concept Modern Living. This spacious and bright unit has been recently refreshed and is freshly painted with updated LED light fixtures. The kitchen offers a full complement of Stainless Steel Appliances (Fridge, flattop stove, built-in microwave with range hood, built-in dishwasher), and is well appointed with ample cabinetry, Granite Countertops and a breakfast bar. Additional features include floor to ceiling windows, ensuite front load laundry, and a 4-piece washroom. End Your Day On The Balcony Or Enjoy Your Amenities! The building offers a 24 hour concierge, high end fitness facilities, guest parking, and a gorgeous outdoor lounge area. See it today - all that's missing is you! |
| Extras: Tenant pays hydro & gas. Water incl. Tenant req'd to provide Photo ID, Rental App, Proof of income. Min $1m liability insurance policy (landlords insurance does NOT cover tenants possessions). $200 refundable key deposit. Min 1 year lease. |
| Price | $2,200 |
| Address: | 560 Front St West , Unit 903, Toronto, M5V 1C1, Ontario |
| Province/State: | Ontario |
| Condo Corporation No | TSCC |
| Level | 9 |
| Unit No | 3 |
| Directions/Cross Streets: | Front / Bathurst |
| Rooms: | 4 |
| Bedrooms: | 1 |
| Bedrooms +: | |
| Kitchens: | 1 |
| Family Room: | N |
| Basement: | None |
| Furnished: | N |
| Approximatly Age: | 11-15 |
| Property Type: | Condo Apt |
| Style: | Apartment |
| Exterior: | Brick |
| Garage Type: | Underground |
| Garage(/Parking)Space: | 0.00 |
| Drive Parking Spaces: | 0 |
| Park #1 | |
| Parking Type: | None |
| Exposure: | W |
| Balcony: | Open |
| Locker: | None |
| Pet Permited: | Restrict |
| Approximatly Age: | 11-15 |
| Approximatly Square Footage: | 500-599 |
| Building Amenities: | Concierge, Exercise Room, Party/Meeting Room, Rooftop Deck/Garden, Visitor Parking |
| Property Features: | Library, Park, Public Transit, Rec Centre, Waterfront |
| CAC Included: | Y |
| Water Included: | Y |
| Common Elements Included: | Y |
| Building Insurance Included: | Y |
| Fireplace/Stove: | N |
| Heat Source: | Gas |
| Heat Type: | Forced Air |
| Central Air Conditioning: | Central Air |
| Ensuite Laundry: | Y |
| Although the information displayed is believed to be accurate, no warranties or representations are made of any kind. |
| ROYAL LEPAGE TERREQUITY SW REALTY |
- Listing -1 of 0
|
|

Simon Huang
Broker
Bus:
905-241-2222
Fax:
905-241-3333
| Book Showing | Email a Friend |
Jump To:
At a Glance:
| Type: | Condo - Condo Apt |
| Area: | Toronto |
| Municipality: | Toronto |
| Neighbourhood: | Waterfront Communities C1 |
| Style: | Apartment |
| Lot Size: | x () |
| Approximate Age: | 11-15 |
| Tax: | $0 |
| Maintenance Fee: | $0 |
| Beds: | 1 |
| Baths: | 1 |
| Garage: | 0 |
| Fireplace: | N |
| Air Conditioning: | |
| Pool: |
Locatin Map:

Listing added to your favorite list
Looking for resale homes?

By agreeing to Terms of Use, you will have ability to search up to 244724 listings and access to richer information than found on REALTOR.ca through my website.

