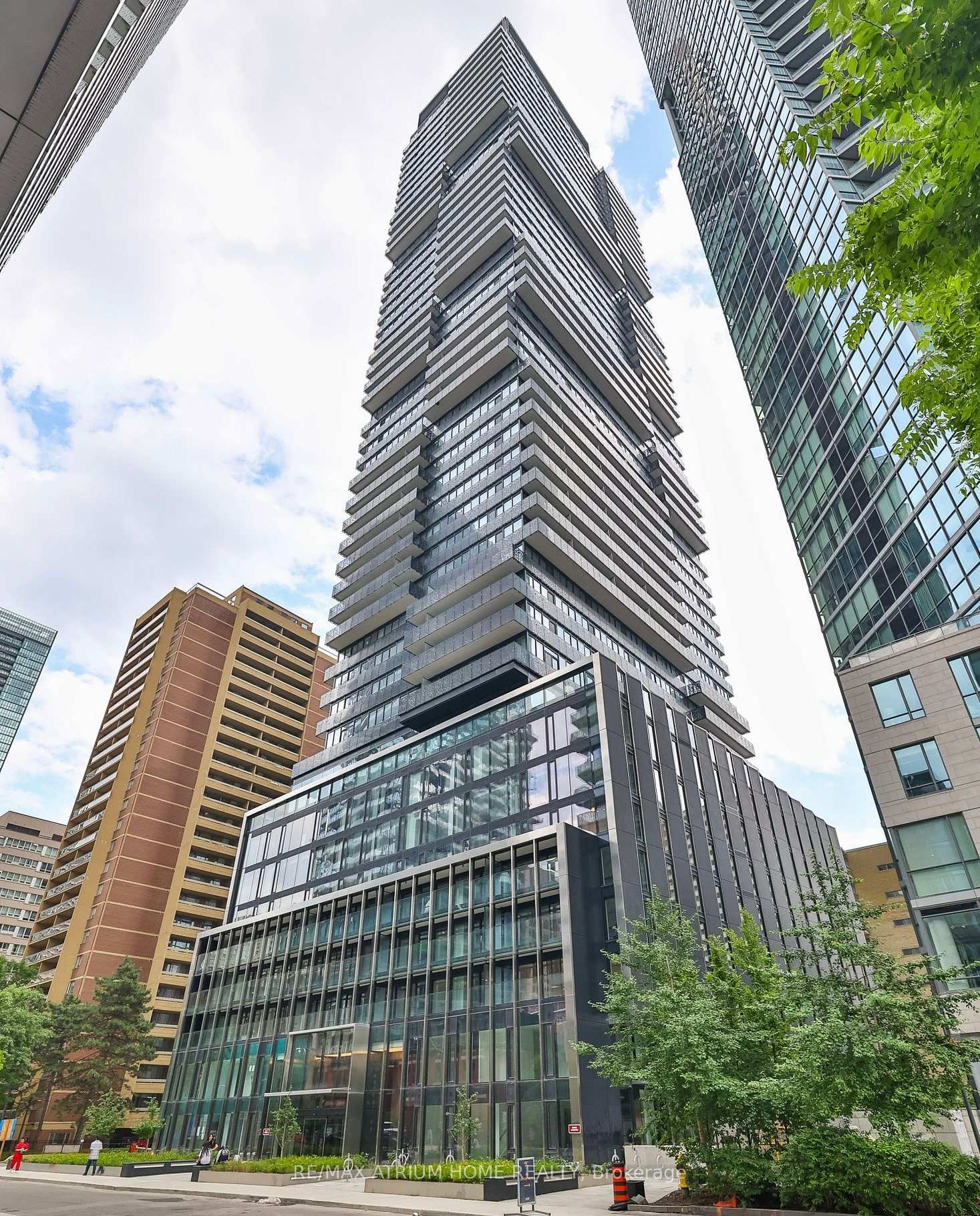$726,800
Available - For Sale
Listing ID: C9461864
55 Charles St East , Unit 2802, Toronto, M4Y 0J1, Ontario


























































| 55C Bloor Yorkville Residences. Developed by award winning MOD Developments and Designed by architectsAlliance. Rare Opportunity To Live on Charles Streets Most Coveted Address. Live Steps to Yonge & Yorkville and Enjoy The Luxury Shopping Only Minutes Away. This well-designed one bedroom suite features 9' smooth finish ceilings, wide plank laminate flooring and individually controlled heating and cooling at any time of the year. Modern and functional Trevisana kitchen includes built-in appliances and soft-close cabinetry, sleek porcelain slab counter and backsplash, and innovative, custom millwork built-in seating bench, movable table plus a pantry and storage closet. Spacious primary bedroom with large windows, semi-ensuite bathroom, and his and hers closets. The Signature Bathroom can convert to a powder room for guests and features functional shelving and drawers, integrated Corian sink and vanity with wall-mounted faucet, backlit mirror and soft-close drawers. Spa-inspired rain shower head with separate handheld extension, frameless glass shower includes a tile niche for toiletries. |
| Price | $726,800 |
| Taxes: | $1.00 |
| Assessment Year: | 2024 |
| Maintenance Fee: | 448.24 |
| Address: | 55 Charles St East , Unit 2802, Toronto, M4Y 0J1, Ontario |
| Province/State: | Ontario |
| Condo Corporation No | TSCP |
| Level | 28 |
| Unit No | 02 |
| Directions/Cross Streets: | Yonge and Charles St E |
| Rooms: | 4 |
| Bedrooms: | 1 |
| Bedrooms +: | |
| Kitchens: | 1 |
| Family Room: | N |
| Basement: | None |
| Approximatly Age: | New |
| Property Type: | Condo Apt |
| Style: | Apartment |
| Exterior: | Other |
| Garage Type: | Underground |
| Garage(/Parking)Space: | 0.00 |
| Drive Parking Spaces: | 0 |
| Park #1 | |
| Parking Type: | None |
| Exposure: | E |
| Balcony: | Jlte |
| Locker: | None |
| Pet Permited: | Restrict |
| Retirement Home: | N |
| Approximatly Age: | New |
| Approximatly Square Footage: | 500-599 |
| Building Amenities: | Concierge, Guest Suites, Gym, Party/Meeting Room, Rooftop Deck/Garden, Visitor Parking |
| Property Features: | Library, Park, Public Transit, Rec Centre, School |
| Maintenance: | 448.24 |
| Common Elements Included: | Y |
| Building Insurance Included: | Y |
| Fireplace/Stove: | N |
| Heat Source: | Gas |
| Heat Type: | Heat Pump |
| Central Air Conditioning: | Central Air |
| Laundry Level: | Main |
| Elevator Lift: | Y |
$
%
Years
This calculator is for demonstration purposes only. Always consult a professional
financial advisor before making personal financial decisions.
| Although the information displayed is believed to be accurate, no warranties or representations are made of any kind. |
| RE/MAX ATRIUM HOME REALTY |
- Listing -1 of 0
|
|

Simon Huang
Broker
Bus:
905-241-2222
Fax:
905-241-3333
| Book Showing | Email a Friend |
Jump To:
At a Glance:
| Type: | Condo - Condo Apt |
| Area: | Toronto |
| Municipality: | Toronto |
| Neighbourhood: | Church-Yonge Corridor |
| Style: | Apartment |
| Lot Size: | x () |
| Approximate Age: | New |
| Tax: | $1 |
| Maintenance Fee: | $448.24 |
| Beds: | 1 |
| Baths: | 1 |
| Garage: | 0 |
| Fireplace: | N |
| Air Conditioning: | |
| Pool: |
Locatin Map:
Payment Calculator:

Listing added to your favorite list
Looking for resale homes?

By agreeing to Terms of Use, you will have ability to search up to 244724 listings and access to richer information than found on REALTOR.ca through my website.

