$1,298,000
Available - For Sale
Listing ID: N11913765
541 Lynett Cres , Richmond Hill, L4C 2V8, Ontario

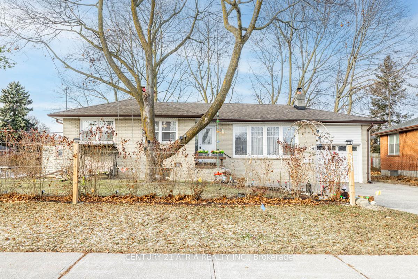
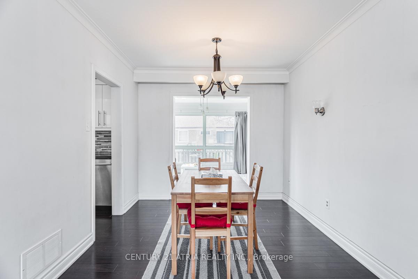

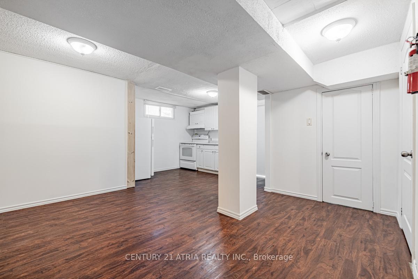


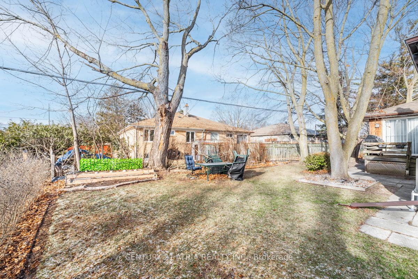
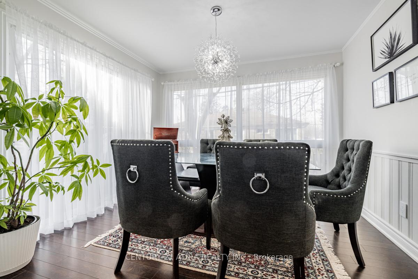
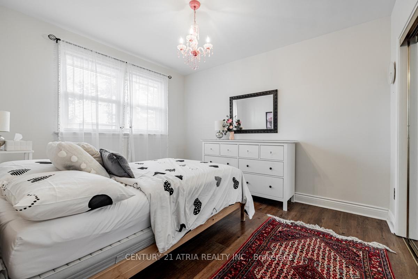
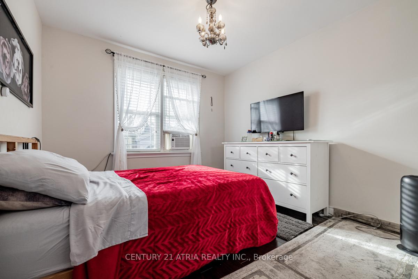
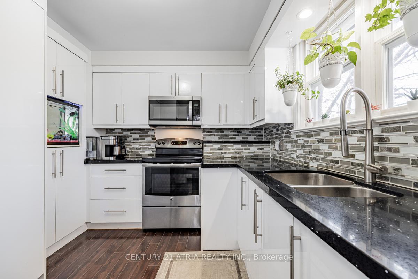
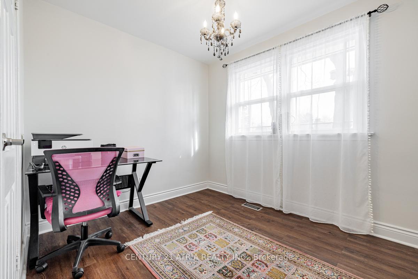
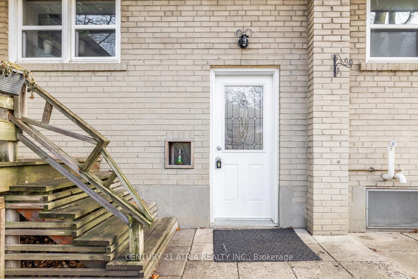
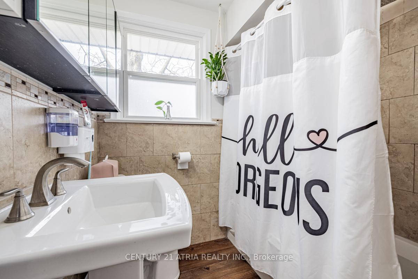
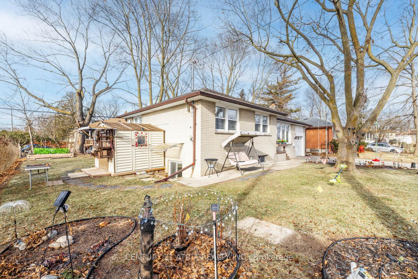
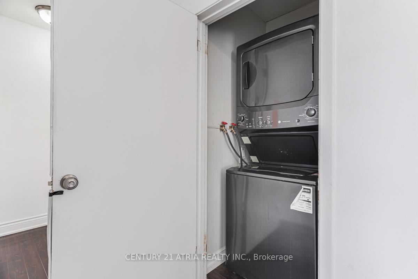
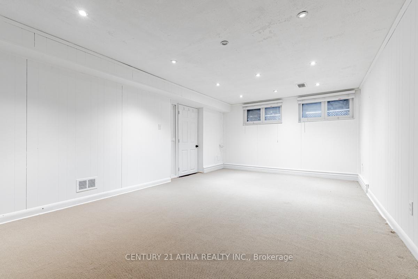
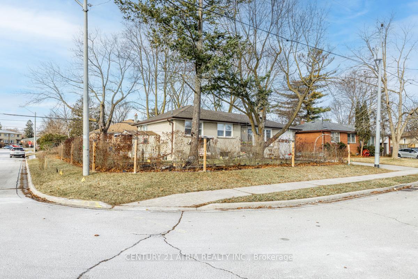
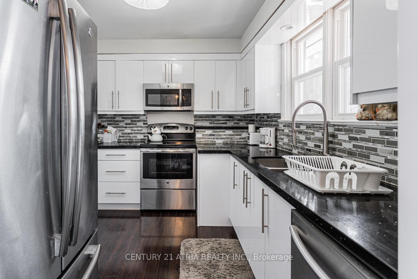
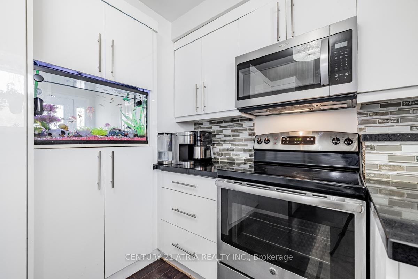
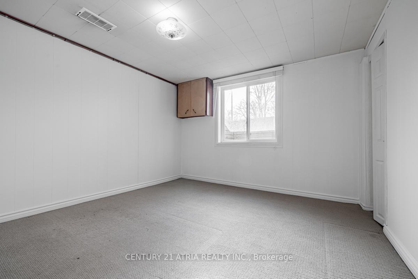
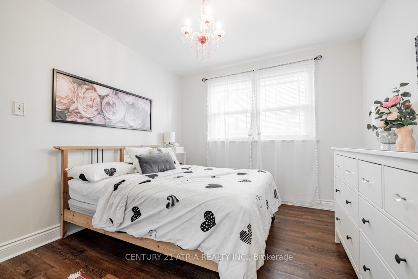
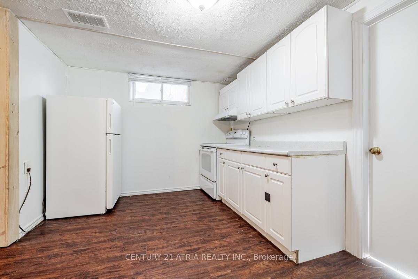
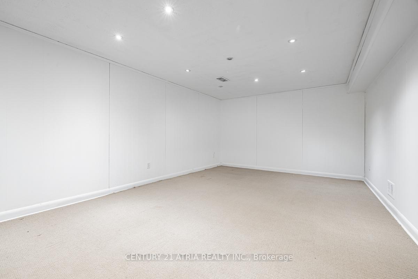
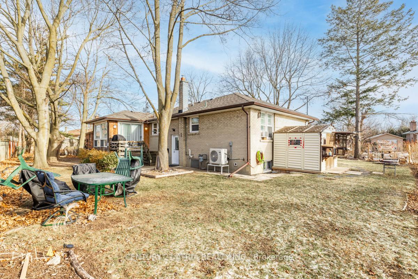
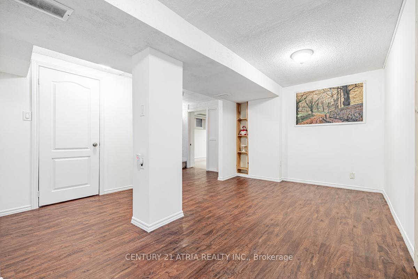
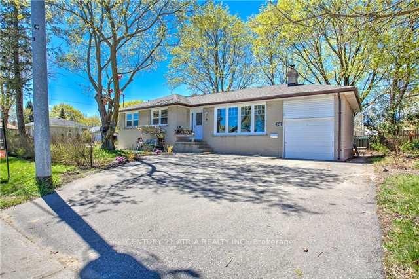
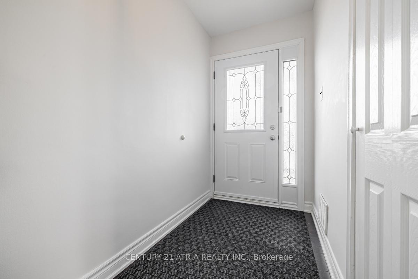
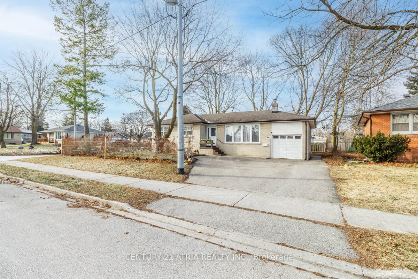
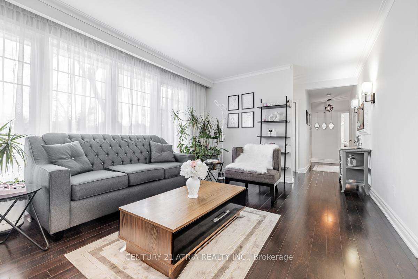
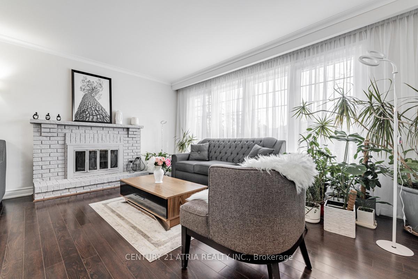
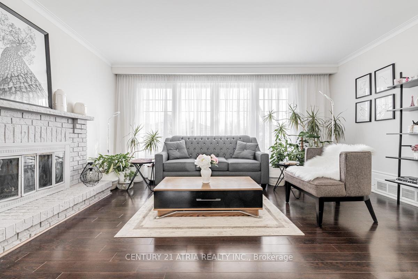

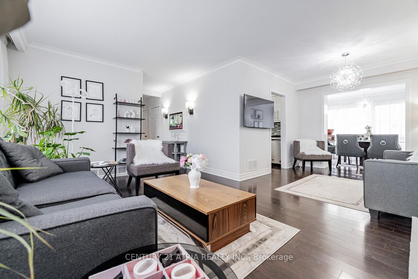
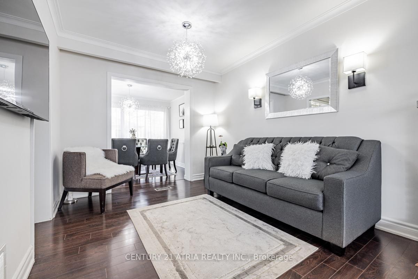
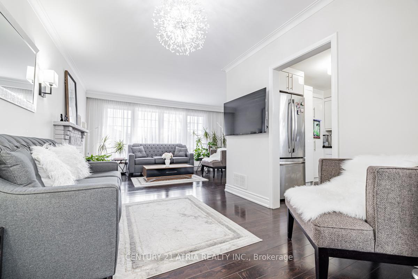





































| This magnificent spacious bungalow offers both comfort and versatility! Featuring 3 generous bedrooms with an addition at the back that expands the living space, separate living / dining / family rooms, and upgraded kitchen with stainless steel appliances, tall modern cabinets, and a sleek quartz countertop. Two sets of laundry, newer furnace (2023) and A/C (2023) ensure peace of mind, while the fully finished 2-bedroom basement with a separate entrance provides an ideal suite to help $$$ with the mortgage or offer extra living space. Additional features include a deck, backyard shed, single attached garage and a large driveway with space for 4-5 cars. Waterproofed exterior. Located in the top-rated Bayview Secondary School District and within walking distance to public transit, shopping (No Frills, FreshCo, Food Basics, Walmart, Costco), GoTrain, top schools, Skopit Park, and more. A truly exceptional home with endless possibilities! |
| Extras: S/S Fridge, S/S stove, S/S dishwasher, S/S hood-range, stacked laundry on main and Washer and Dryer in the basement, all electrical light fixtures, all window coverings. |
| Price | $1,298,000 |
| Taxes: | $5435.81 |
| Address: | 541 Lynett Cres , Richmond Hill, L4C 2V8, Ontario |
| Directions/Cross Streets: | Bayview Ave & Taylor Mills Dr S |
| Rooms: | 7 |
| Rooms +: | 4 |
| Bedrooms: | 3 |
| Bedrooms +: | 2 |
| Kitchens: | 1 |
| Kitchens +: | 1 |
| Family Room: | Y |
| Basement: | Finished, Sep Entrance |
| Property Type: | Detached |
| Style: | Bungalow |
| Exterior: | Brick |
| Garage Type: | Attached |
| (Parking/)Drive: | Private |
| Drive Parking Spaces: | 4 |
| Pool: | None |
| Fireplace/Stove: | Y |
| Heat Source: | Gas |
| Heat Type: | Forced Air |
| Central Air Conditioning: | Central Air |
| Central Vac: | N |
| Sewers: | Sewers |
| Water: | Municipal |
$
%
Years
This calculator is for demonstration purposes only. Always consult a professional
financial advisor before making personal financial decisions.
| Although the information displayed is believed to be accurate, no warranties or representations are made of any kind. |
| CENTURY 21 ATRIA REALTY INC. |
- Listing -1 of 0
|
|

Simon Huang
Broker
Bus:
905-241-2222
Fax:
905-241-3333
| Virtual Tour | Book Showing | Email a Friend |
Jump To:
At a Glance:
| Type: | Freehold - Detached |
| Area: | York |
| Municipality: | Richmond Hill |
| Neighbourhood: | Crosby |
| Style: | Bungalow |
| Lot Size: | 61.79 x 0.00(Feet) |
| Approximate Age: | |
| Tax: | $5,435.81 |
| Maintenance Fee: | $0 |
| Beds: | 3+2 |
| Baths: | 2 |
| Garage: | 0 |
| Fireplace: | Y |
| Air Conditioning: | |
| Pool: | None |
Locatin Map:
Payment Calculator:

Listing added to your favorite list
Looking for resale homes?

By agreeing to Terms of Use, you will have ability to search up to 257723 listings and access to richer information than found on REALTOR.ca through my website.

