$1,299,000
Available - For Sale
Listing ID: W11928643
2231 Sidney Dr , Mississauga, L4Y 1Y3, Ontario
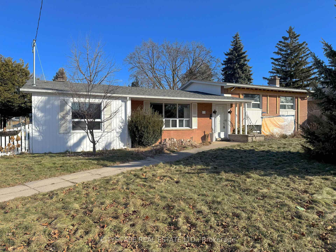
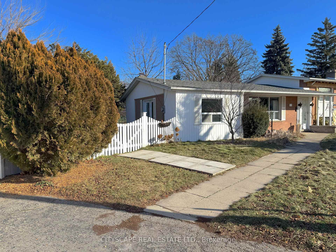
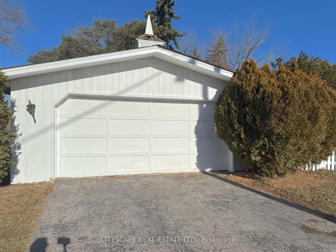
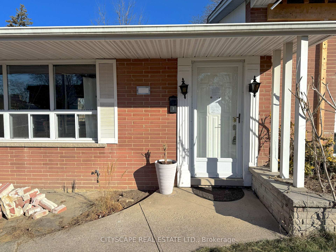
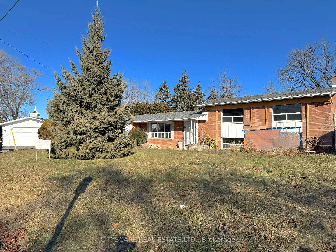
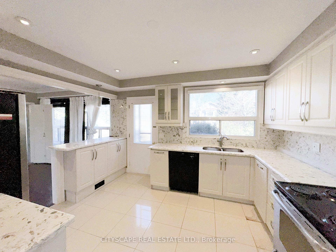
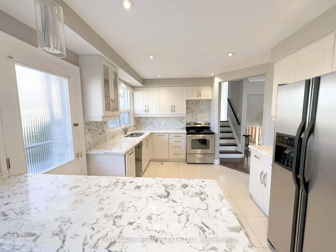
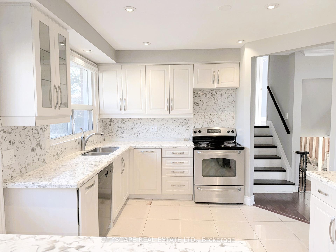
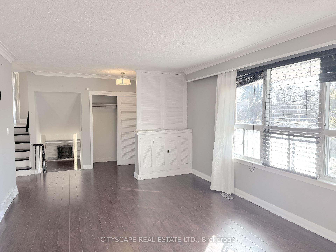
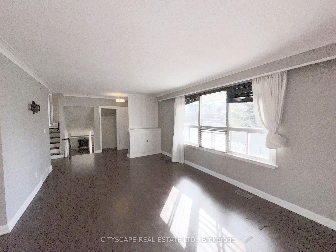
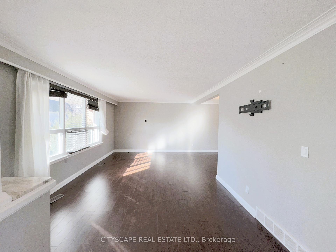
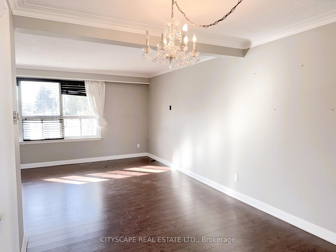
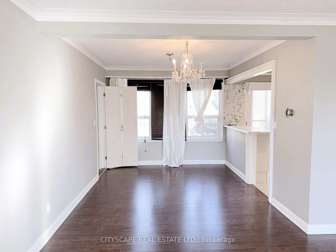
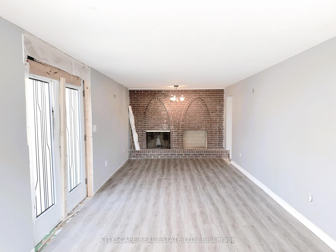
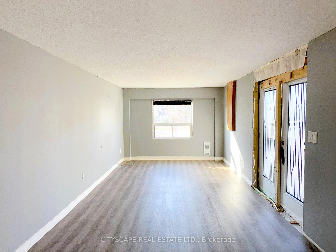
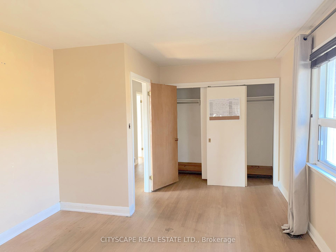
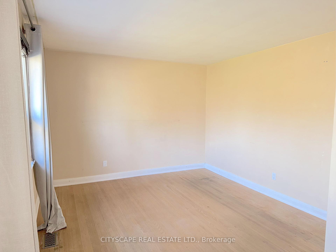
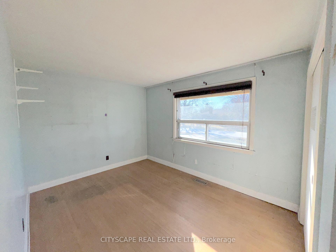
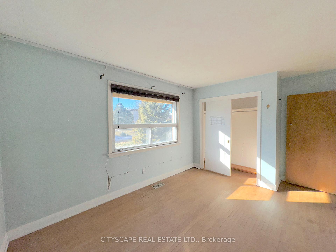
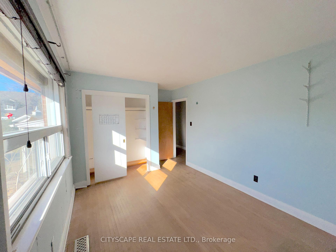

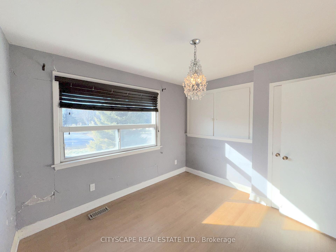
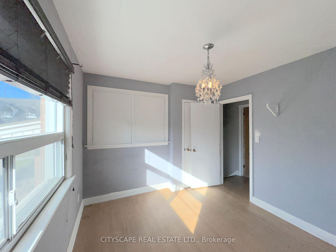
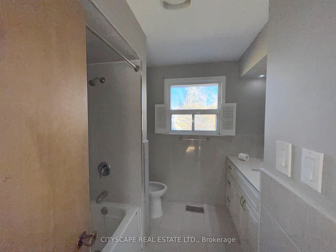
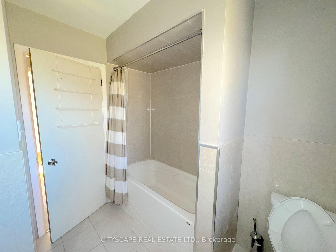
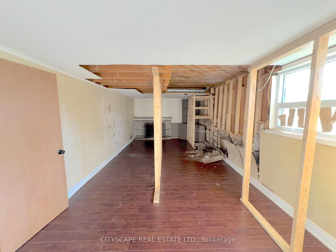
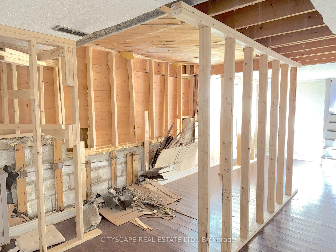
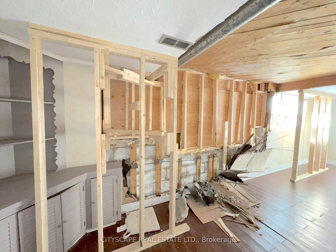
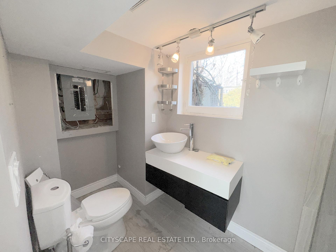
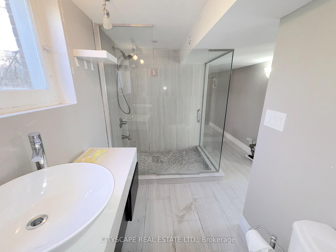
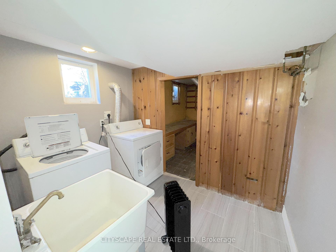
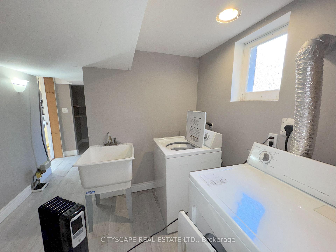
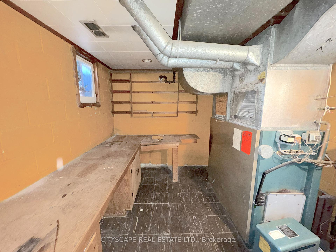
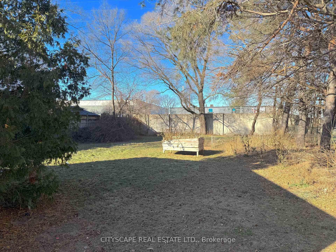
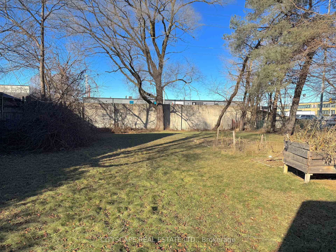
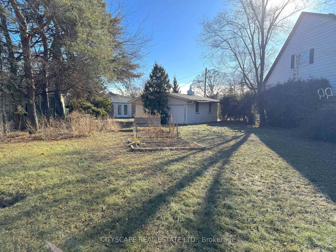
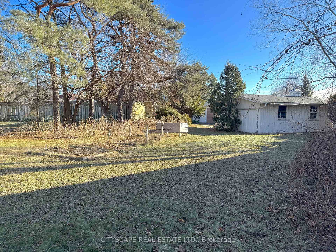
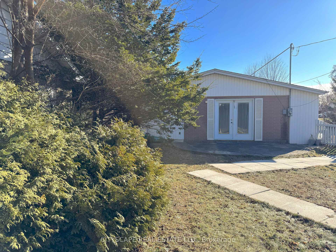
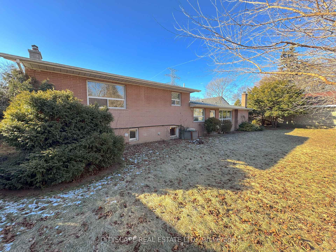
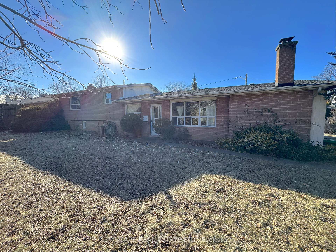








































| Welcome to this charming 3-bedroom, 2-bathroom detached split-level home nestled in the desirable Lakeview neighbourhood of Mississauga. Situated on an absolutely stunning large lot, this property offers incredible potential. Whether you're looking to renovate and customize your dream home or build new, the possibilities are endless. Prime location with easy access to major highways including the QEW and HWY 427, making commuting a breeze. Shopping enthusiasts will appreciate the proximity to Sherway Gardens, a premier shopping destination. This home provides an exceptional opportunity for investors and homeowners alike. With its sought-after location, abundant potential, and generous lot size, this is a rare chance to create your personalized living space or securelucrative returns. The lot size allows for various design possibilities, catering to diverse lifestyle needs. Don't miss out on this gem -schedule a showing today and envision the potential of this remarkable property! |
| Price | $1,299,000 |
| Taxes: | $7516.00 |
| Assessment: | $794000 |
| Assessment Year: | 2024 |
| DOM | 18 |
| Occupancy by: | Vacant |
| Address: | 2231 Sidney Dr , Mississauga, L4Y 1Y3, Ontario |
| Lot Size: | 80.10 x 90.00 (Feet) |
| Acreage: | < .50 |
| Directions/Cross Streets: | Dixie Rd & Queensway E |
| Rooms: | 8 |
| Rooms +: | 3 |
| Bedrooms: | 3 |
| Bedrooms +: | |
| Kitchens: | 1 |
| Family Room: | Y |
| Basement: | Finished, Full |
| Approximatly Age: | 51-99 |
| Property Type: | Detached |
| Style: | Sidesplit 3 |
| Exterior: | Brick, Vinyl Siding |
| Garage Type: | Detached |
| (Parking/)Drive: | Pvt Double |
| Drive Parking Spaces: | 4 |
| Pool: | None |
| Approximatly Age: | 51-99 |
| Approximatly Square Footage: | 1500-2000 |
| Property Features: | Fenced Yard, Hospital, Library, Park, Place Of Worship, Public Transit |
| Fireplace/Stove: | Y |
| Heat Source: | Gas |
| Heat Type: | Forced Air |
| Central Air Conditioning: | Central Air |
| Central Vac: | N |
| Sewers: | Sewers |
| Water: | Municipal |
$
%
Years
This calculator is for demonstration purposes only. Always consult a professional
financial advisor before making personal financial decisions.
| Although the information displayed is believed to be accurate, no warranties or representations are made of any kind. |
| CITYSCAPE REAL ESTATE LTD. |
- Listing -1 of 0
|
|

Simon Huang
Broker
Bus:
905-241-2222
Fax:
905-241-3333
| Book Showing | Email a Friend |
Jump To:
At a Glance:
| Type: | Freehold - Detached |
| Area: | Peel |
| Municipality: | Mississauga |
| Neighbourhood: | Lakeview |
| Style: | Sidesplit 3 |
| Lot Size: | 80.10 x 90.00(Feet) |
| Approximate Age: | 51-99 |
| Tax: | $7,516 |
| Maintenance Fee: | $0 |
| Beds: | 3 |
| Baths: | 2 |
| Garage: | 0 |
| Fireplace: | Y |
| Air Conditioning: | |
| Pool: | None |
Locatin Map:
Payment Calculator:

Listing added to your favorite list
Looking for resale homes?

By agreeing to Terms of Use, you will have ability to search up to 257723 listings and access to richer information than found on REALTOR.ca through my website.

