$599,900
Available - For Sale
Listing ID: W11928868
155 CANON JACKSON Dr , Unit 110, Toronto, M6M 0E1, Ontario
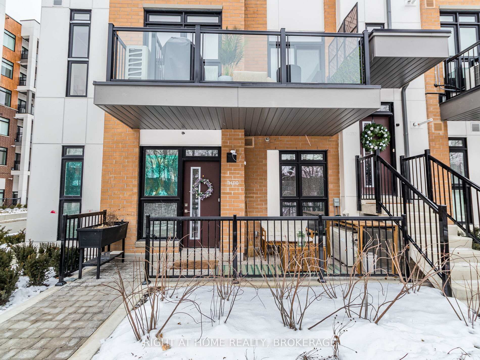
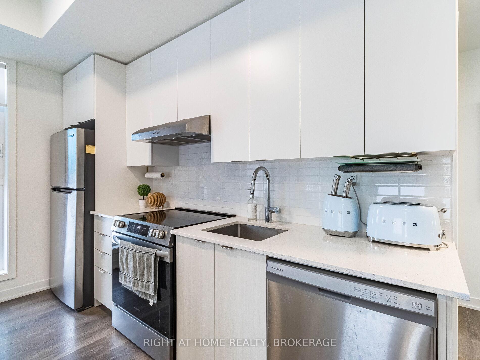
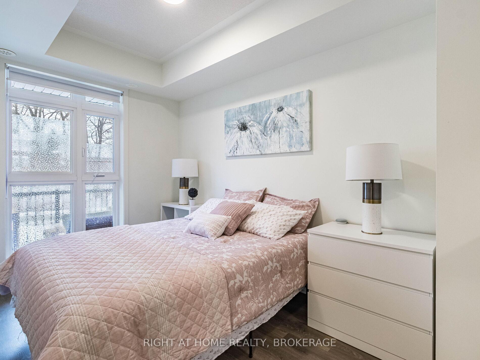
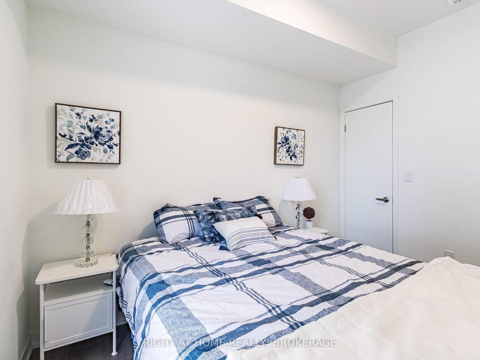
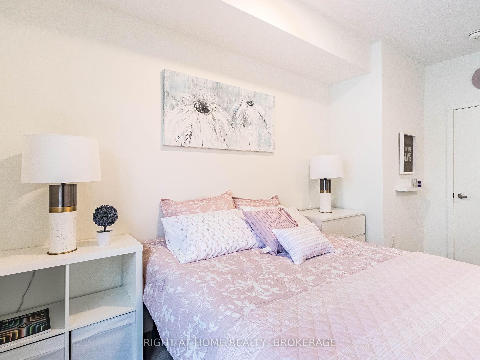
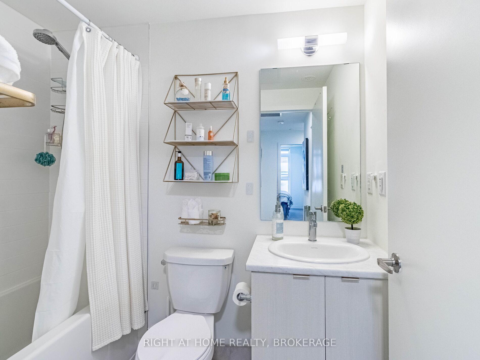
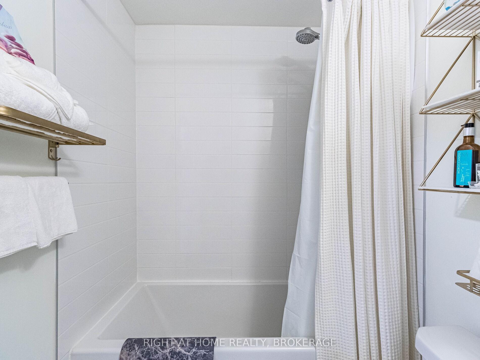
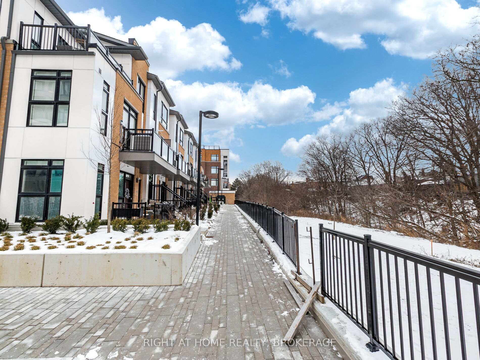
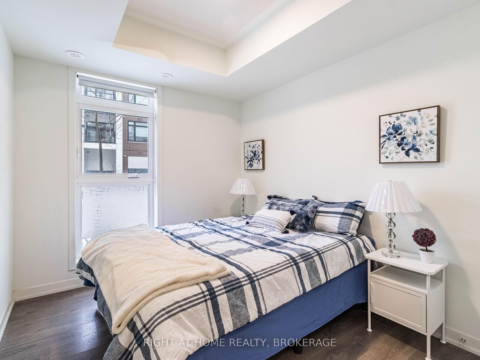
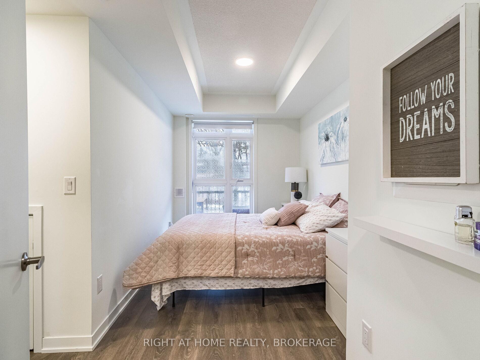
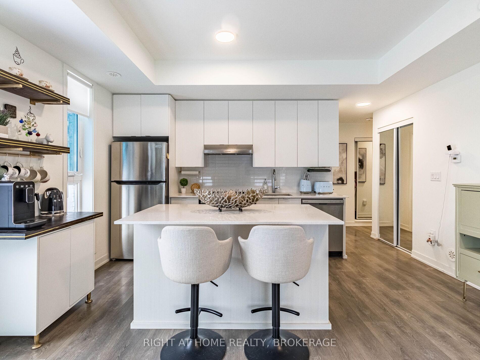
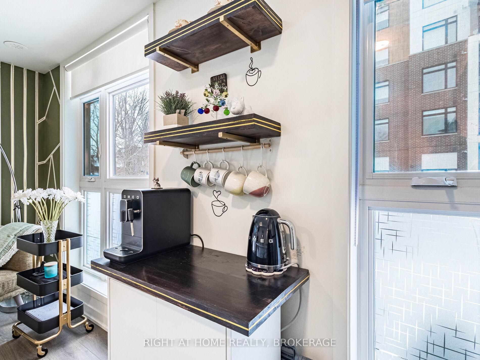
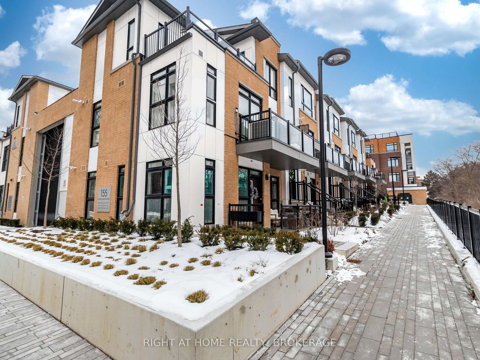
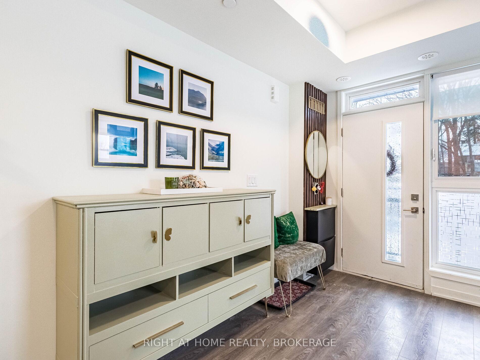
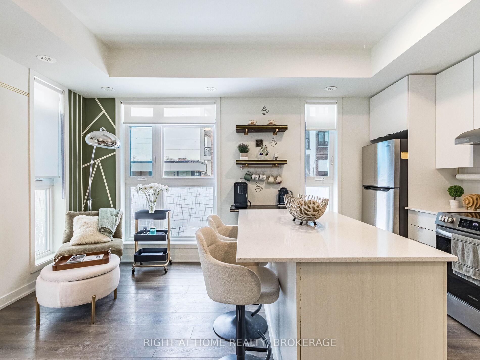
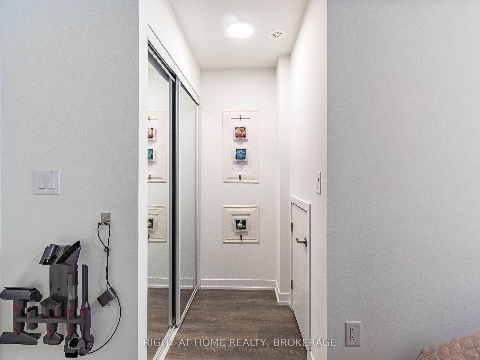
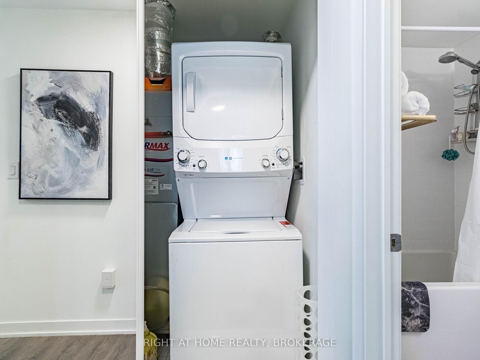
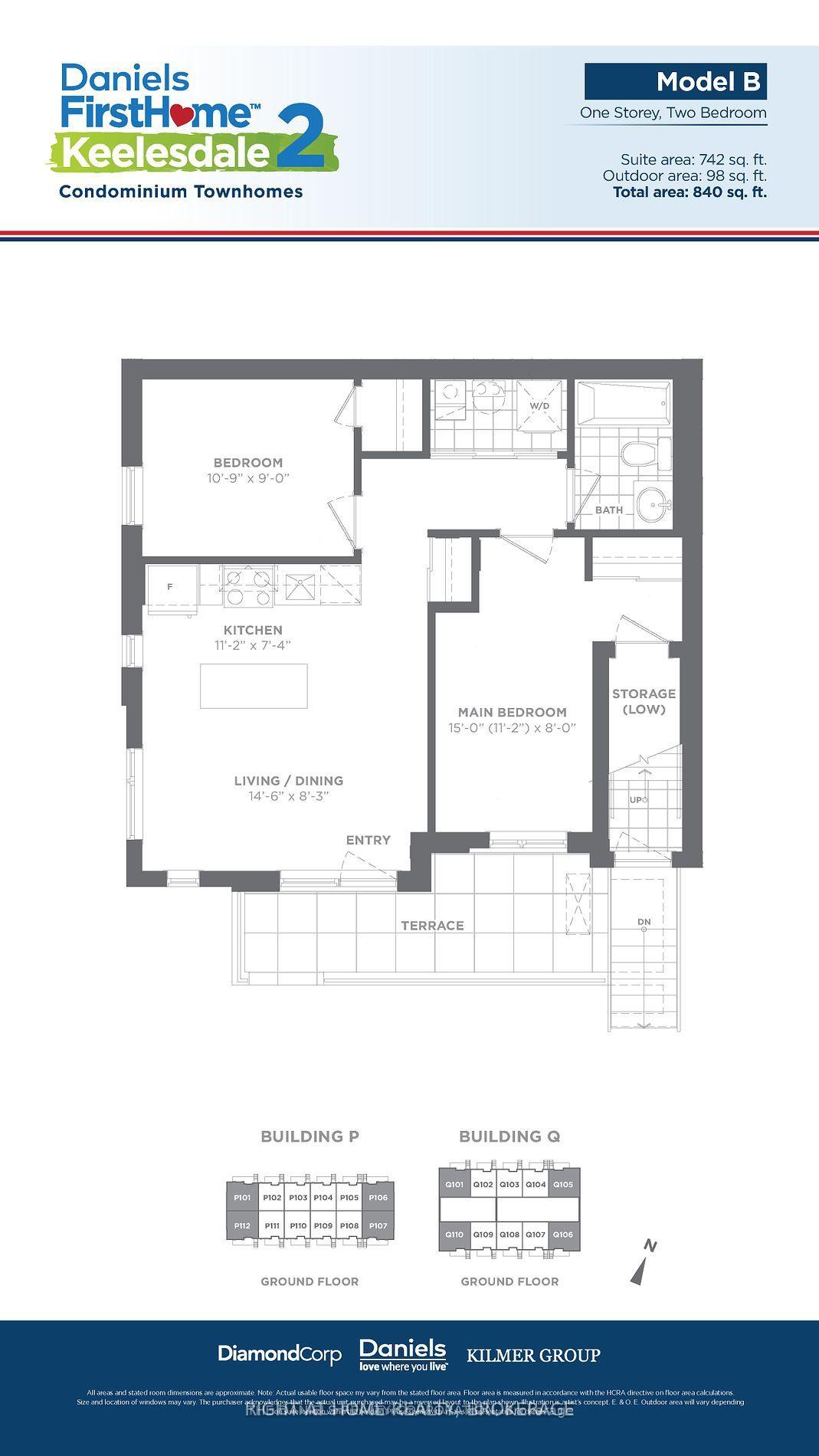
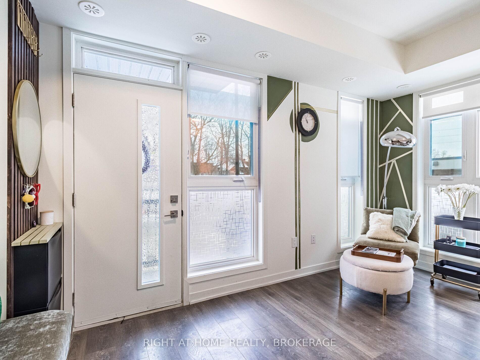
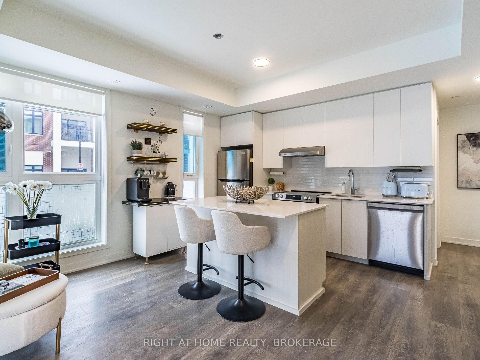
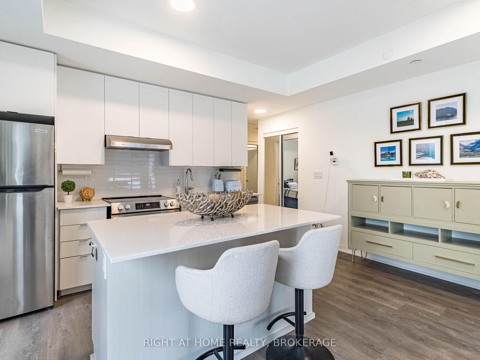





















| Welcome to this beautifully designed, light-filled south/west facing corner townhouse! With sleek finishes, expansive windows, and an open-concept layout, every inch of this home has been thoughtfully crafted for both style and comfort. Outside private terrace provides a serene escape, directly facing a walking trail. Dedicated 2 storey amenity bldg with fitness centre, party room, co-working space, BBQ area, pet wash station and gardening plots. Conveniently located near Keele & Eglinton, a short walk to the Eglinton LRT, grocery stores, parks, and schools. Close to Yorkdale Mall, Highway 400 & 401, Hospital, etc. Less than a year old, this home is ready to move in and offers the perfect blend of contemporary luxury and charming warmth. Don't miss out this unique gem! **EXTRAS** Stainless Steel Fridge, Stove, And Dishwasher. Stackable washer and Dryer. |
| Price | $599,900 |
| Taxes: | $0.00 |
| Maintenance Fee: | 435.85 |
| Address: | 155 CANON JACKSON Dr , Unit 110, Toronto, M6M 0E1, Ontario |
| Province/State: | Ontario |
| Condo Corporation No | TSCC |
| Level | 1 |
| Unit No | 35 |
| Directions/Cross Streets: | Keele & Eglinton |
| Rooms: | 5 |
| Bedrooms: | 2 |
| Bedrooms +: | |
| Kitchens: | 1 |
| Family Room: | N |
| Basement: | None |
| Level/Floor | Room | Length(ft) | Width(ft) | Descriptions | |
| Room 1 | Main | Living | 14.6 | 8.27 | Combined W/Dining, Laminate, Window Flr to Ceil |
| Room 2 | Main | Kitchen | 11.18 | 7.41 | Centre Island, Quartz Counter, Stainless Steel Appl |
| Room 3 | Main | Prim Bdrm | 14.99 | 8 | Closet, Laminate, Window Flr to Ceil |
| Room 4 | Main | 2nd Br | 10.89 | 8.99 | Closet, Laminate, Window Flr to Ceil |
| Washroom Type | No. of Pieces | Level |
| Washroom Type 1 | 4 | Main |
| Property Type: | Condo Townhouse |
| Style: | Stacked Townhse |
| Exterior: | Brick |
| Garage Type: | Underground |
| Garage(/Parking)Space: | 1.00 |
| Drive Parking Spaces: | 0 |
| Park #1 | |
| Parking Spot: | P66 |
| Parking Type: | Owned |
| Legal Description: | LEVEL A/Unit 66 |
| Exposure: | S |
| Balcony: | Terr |
| Locker: | None |
| Pet Permited: | Restrict |
| Approximatly Square Footage: | 700-799 |
| Maintenance: | 435.85 |
| Water Included: | Y |
| Common Elements Included: | Y |
| Parking Included: | Y |
| Building Insurance Included: | Y |
| Fireplace/Stove: | N |
| Heat Source: | Gas |
| Heat Type: | Forced Air |
| Central Air Conditioning: | Central Air |
| Central Vac: | N |
| Ensuite Laundry: | Y |
$
%
Years
This calculator is for demonstration purposes only. Always consult a professional
financial advisor before making personal financial decisions.
| Although the information displayed is believed to be accurate, no warranties or representations are made of any kind. |
| RIGHT AT HOME REALTY, BROKERAGE |
- Listing -1 of 0
|
|

Simon Huang
Broker
Bus:
905-241-2222
Fax:
905-241-3333
| Virtual Tour | Book Showing | Email a Friend |
Jump To:
At a Glance:
| Type: | Condo - Condo Townhouse |
| Area: | Toronto |
| Municipality: | Toronto |
| Neighbourhood: | Beechborough-Greenbrook |
| Style: | Stacked Townhse |
| Lot Size: | x () |
| Approximate Age: | |
| Tax: | $0 |
| Maintenance Fee: | $435.85 |
| Beds: | 2 |
| Baths: | 1 |
| Garage: | 1 |
| Fireplace: | N |
| Air Conditioning: | |
| Pool: |
Locatin Map:
Payment Calculator:

Listing added to your favorite list
Looking for resale homes?

By agreeing to Terms of Use, you will have ability to search up to 308963 listings and access to richer information than found on REALTOR.ca through my website.

