$398,888
Available - For Sale
Listing ID: W11929171
2800 Keele St , Unit 713, Toronto, M3M 2G5, Ontario
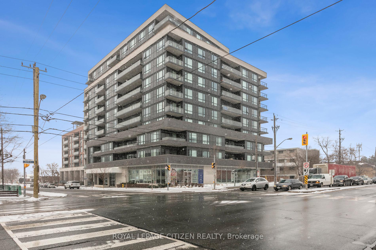
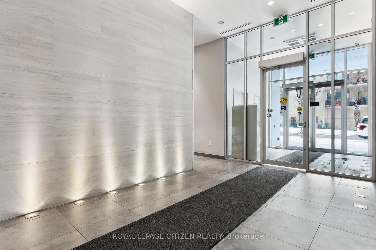
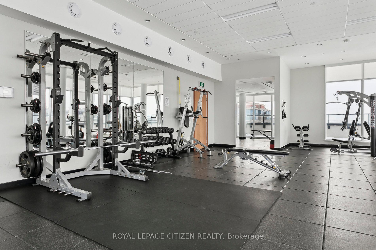
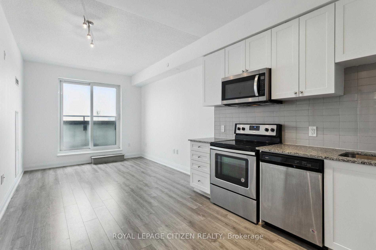
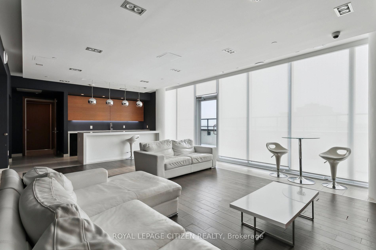
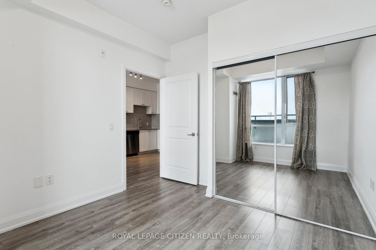

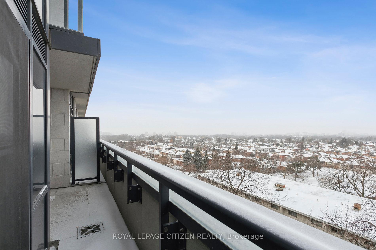
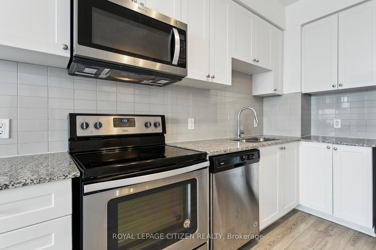
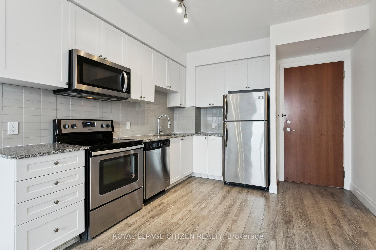
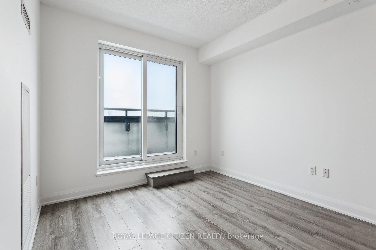
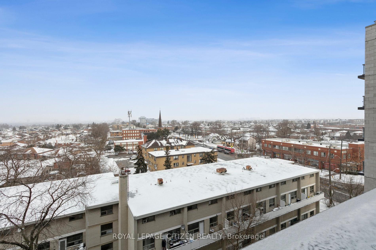
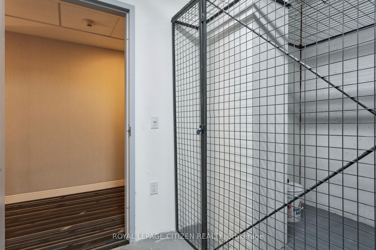
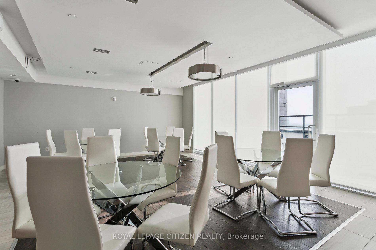
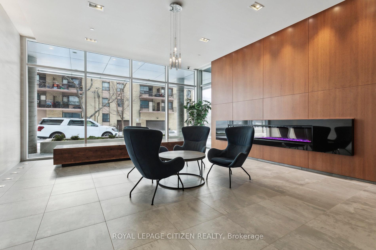
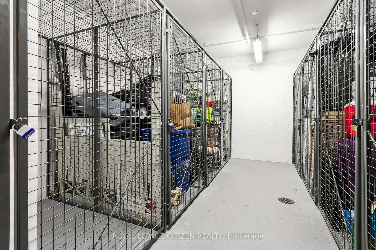

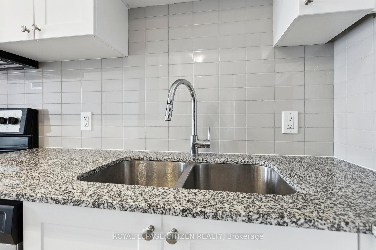
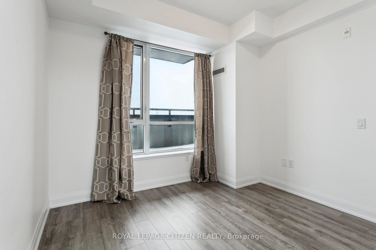
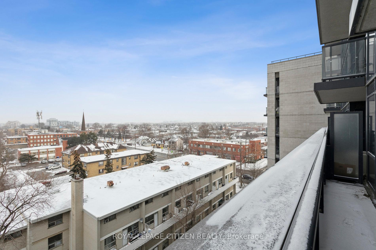
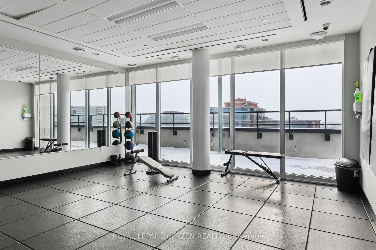
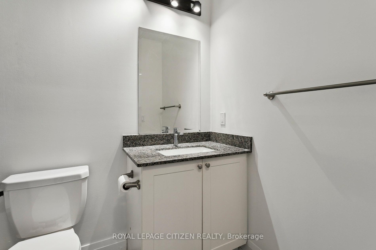
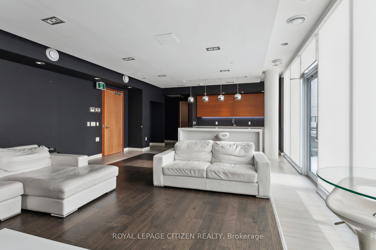
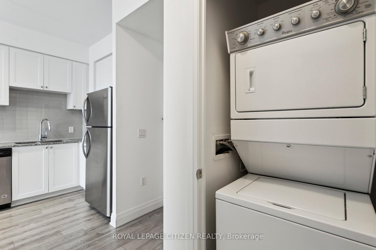
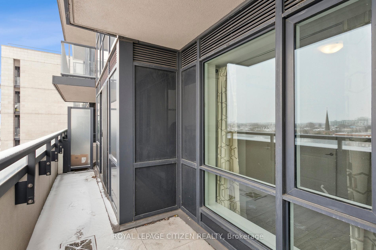
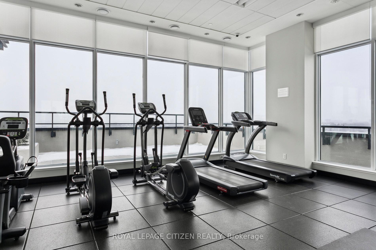
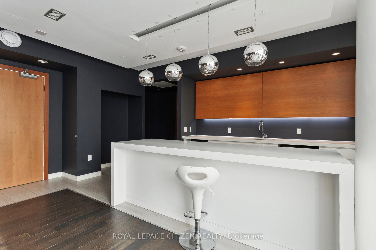

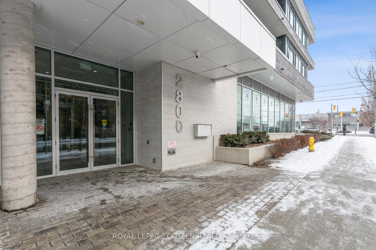
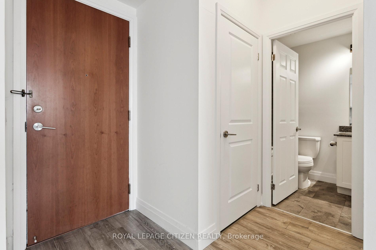
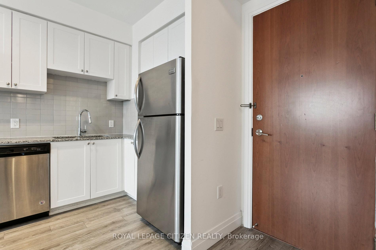
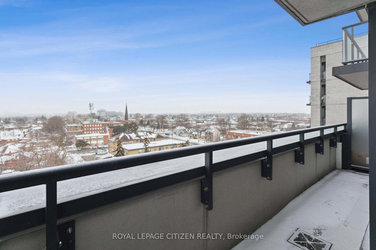

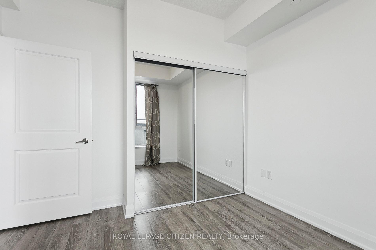
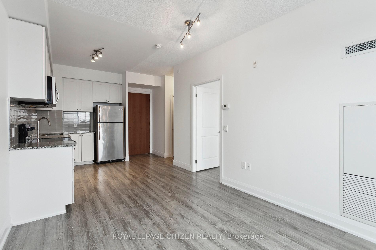
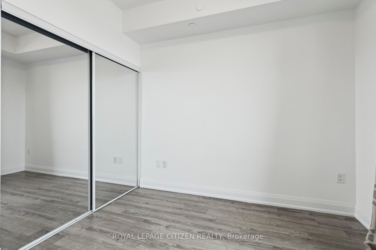
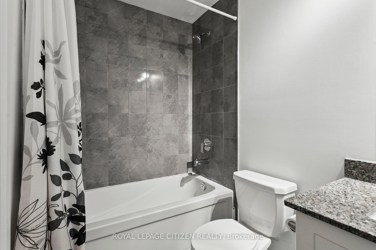
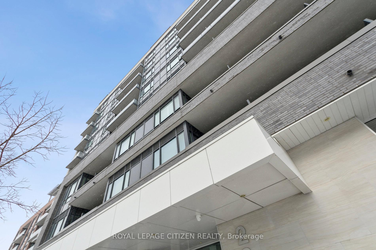

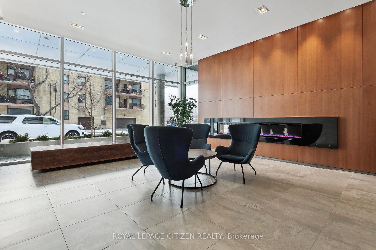








































| Stylish and Affordable 1-Bedroom Condo Perfect for First-Time Buyers or Investors! Welcome to The 2800 Condos, where modern living meets unbeatable convenience. This bright and beautifully maintained suite features an open-concept layout with no wasted space. Highlights include soaring 10-ft ceilings, bright windows, quartz countertops, and a private terrace to enjoy your morning coffee. The unit includes 1 indoor locker on the same floor for added convenience. The building boasts state-of-the-art amenities: a rooftop terrace with BBQs, a fully equipped gym, private change rooms with sauna, and a stylish party room + kitchen for entertaining, guest suites, and visitor parking. Located in a prime area, you're just steps from Downsview Park, TTC bus stops, and subway stations. Minutes to Yorkdale Mall, schools, supermarkets, Costco, Humber River Hospital, libraries, and community centers. Quick access to Highways 401, 400, and Allen Road makes commuting a breeze. Whether you're starting your homeownership journey or seeking a lucrative investment opportunity, this condo offers it all at an attractive price with low maintenance fees. Don't miss out - this gem won't last long! |
| Extras: Locker on same level as suite. Party Room+ Kitchen, Outdoor Patio with BBQ's, Gym + Sauna, Guest Suites, Visitor Parking |
| Price | $398,888 |
| Taxes: | $1645.17 |
| Assessment Year: | 2024 |
| Maintenance Fee: | 271.19 |
| Address: | 2800 Keele St , Unit 713, Toronto, M3M 2G5, Ontario |
| Province/State: | Ontario |
| Condo Corporation No | TSCC |
| Level | 7 |
| Unit No | 14 |
| Locker No | 7A |
| Directions/Cross Streets: | Keele St. & Wilson Ave. |
| Rooms: | 4 |
| Bedrooms: | 1 |
| Bedrooms +: | |
| Kitchens: | 1 |
| Family Room: | N |
| Basement: | None |
| Approximatly Age: | 6-10 |
| Property Type: | Condo Apt |
| Style: | Apartment |
| Exterior: | Brick, Concrete |
| Garage Type: | Underground |
| Garage(/Parking)Space: | 0.00 |
| Drive Parking Spaces: | 0 |
| Park #1 | |
| Parking Type: | None |
| Exposure: | N |
| Balcony: | Terr |
| Locker: | Owned |
| Pet Permited: | Restrict |
| Retirement Home: | N |
| Approximatly Age: | 6-10 |
| Approximatly Square Footage: | 500-599 |
| Building Amenities: | Guest Suites, Gym, Party/Meeting Room, Rooftop Deck/Garden, Sauna, Visitor Parking |
| Property Features: | Hospital, Library, Park, Place Of Worship, Public Transit, School |
| Maintenance: | 271.19 |
| CAC Included: | Y |
| Water Included: | Y |
| Heat Included: | Y |
| Building Insurance Included: | Y |
| Fireplace/Stove: | N |
| Heat Source: | Gas |
| Heat Type: | Forced Air |
| Central Air Conditioning: | Central Air |
| Central Vac: | N |
| Laundry Level: | Main |
| Ensuite Laundry: | Y |
$
%
Years
This calculator is for demonstration purposes only. Always consult a professional
financial advisor before making personal financial decisions.
| Although the information displayed is believed to be accurate, no warranties or representations are made of any kind. |
| ROYAL LEPAGE CITIZEN REALTY |
- Listing -1 of 0
|
|

Simon Huang
Broker
Bus:
905-241-2222
Fax:
905-241-3333
| Book Showing | Email a Friend |
Jump To:
At a Glance:
| Type: | Condo - Condo Apt |
| Area: | Toronto |
| Municipality: | Toronto |
| Neighbourhood: | Downsview-Roding-CFB |
| Style: | Apartment |
| Lot Size: | x () |
| Approximate Age: | 6-10 |
| Tax: | $1,645.17 |
| Maintenance Fee: | $271.19 |
| Beds: | 1 |
| Baths: | 1 |
| Garage: | 0 |
| Fireplace: | N |
| Air Conditioning: | |
| Pool: |
Locatin Map:
Payment Calculator:

Listing added to your favorite list
Looking for resale homes?

By agreeing to Terms of Use, you will have ability to search up to 257723 listings and access to richer information than found on REALTOR.ca through my website.

