$760,000
Available - For Sale
Listing ID: W11930405
4655 Metcalfe Ave Ave , Unit 2202B, Mississauga, L5M 0Z7, Ontario
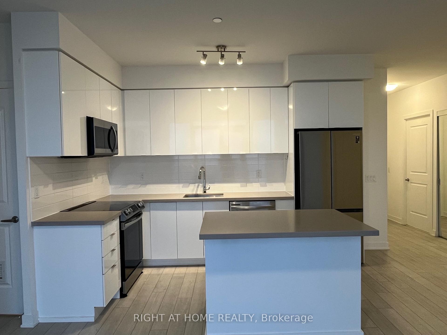
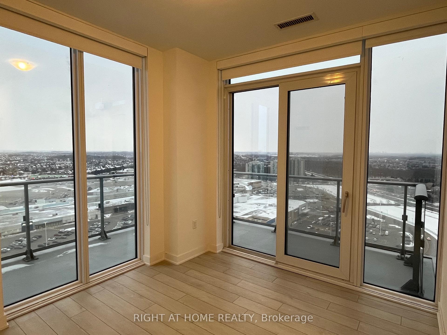
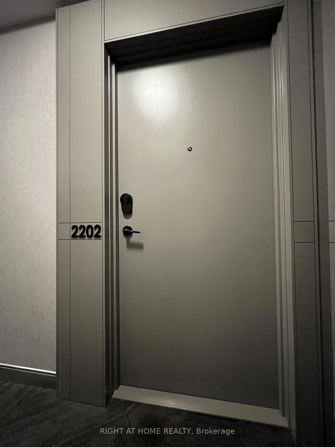
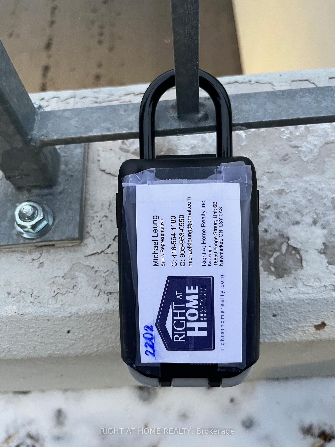
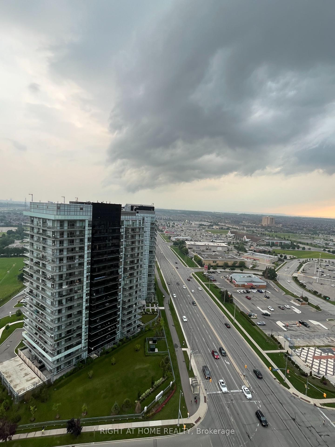
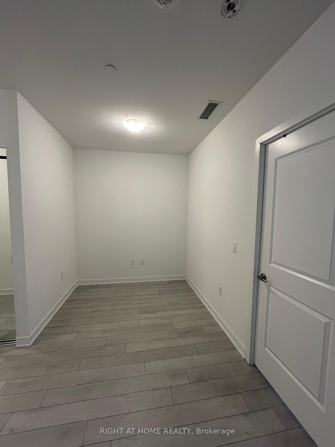
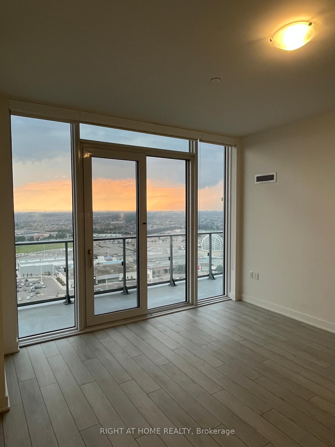
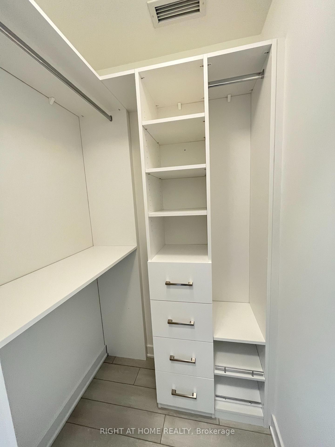
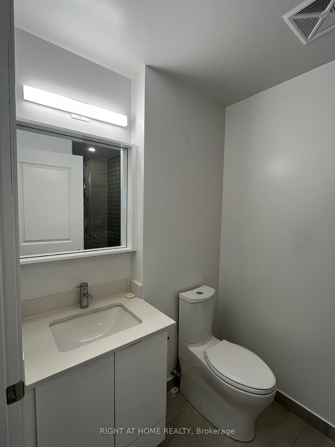
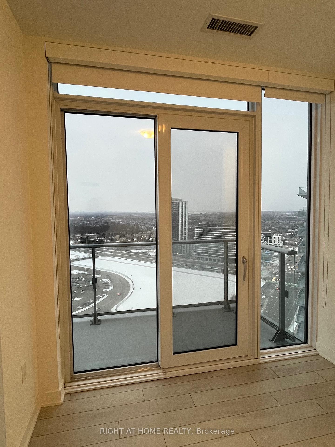
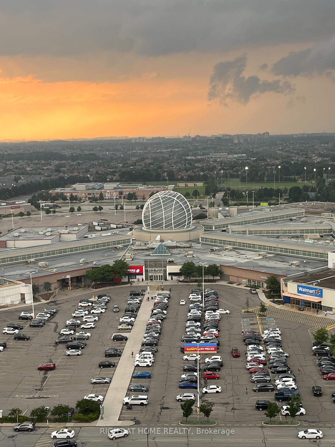
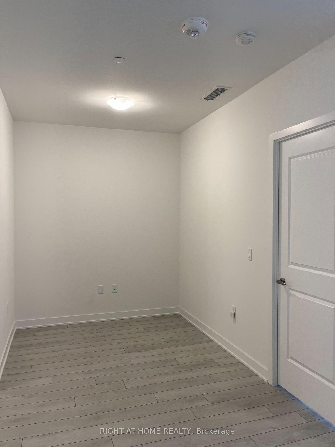
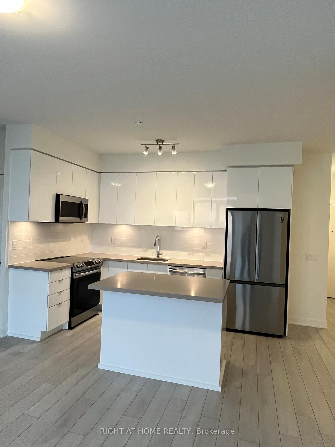
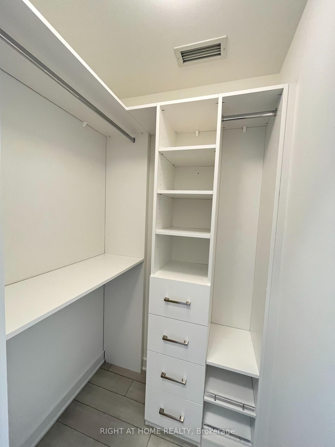
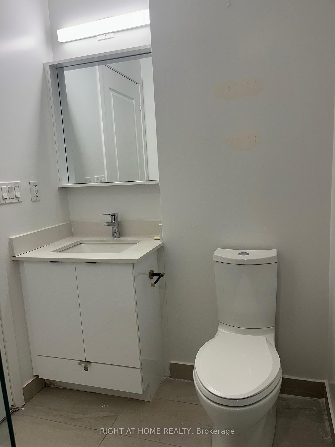
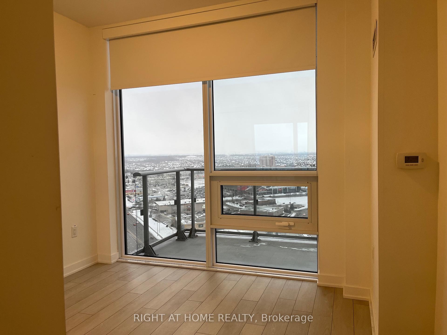
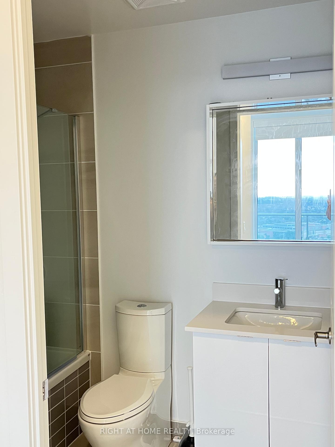
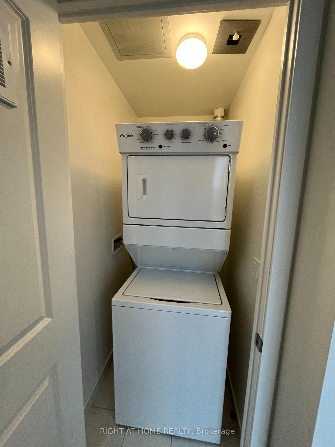
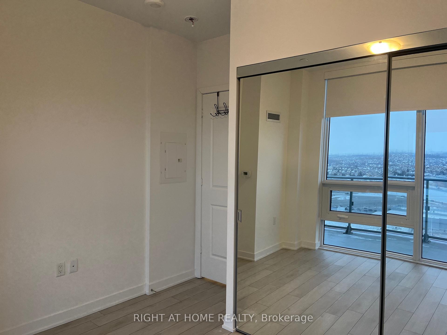
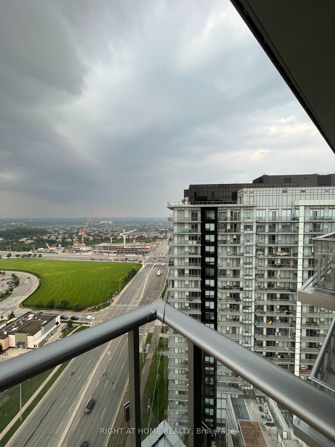
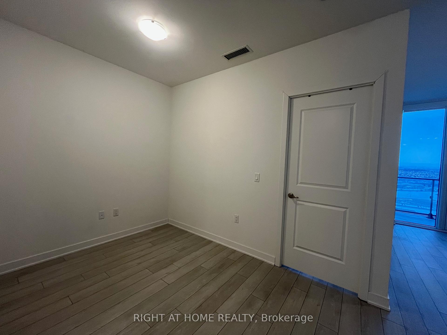
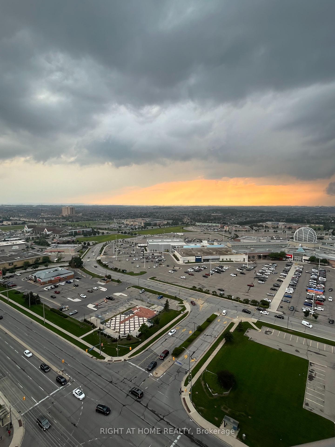
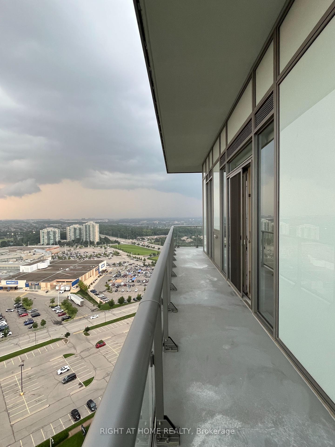

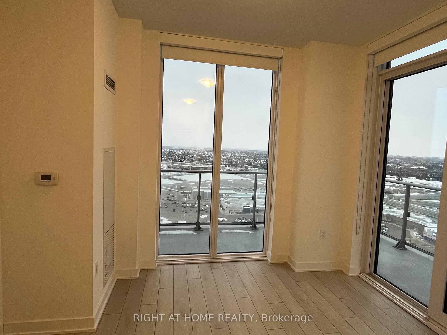

























| BEAUTIFUL Penthouse Corner Unit, 2 Yr Old Condo by Pemberton at Central Erin Mills. North West Gorgeous/Stunning/Unobstructed View. Immaculate with 2 Bedroom, 1 Den, 2 Bath, 1 Parking, 1 Locker, Large 317 sf 'L' shape Wrap Around Balcony. 9 Ft Smooth Ceilings, Wide Plank Laminate Floor Throughout. Open Concept Modern Kitchen with Centre Island, Quartz Countertops. Backsplash &Stainless Steel Appliances. Large Living/Dining Rooms for Family. Good Size Den perfect for Home Office. Plenty of Natural Light. Steps to Erin Mills Town Centre (Walmart, Cineplex), Loblaws, Restaurants, Credit Valley Hospital, High ranking School. Internet Wifi is included in monthly maintenance. Quick Access to Hwy 403/407. Landscaped Grounds & Gardens. Excellent Amenities: Rooftop Outdoor pool, Terrace & BBQ. Party Room, Media Room, Study Lounge, Fitness Club, Guest Suite, Yoga Studio, Pet Wash Station. |
| Extras: Guest suite, Children's playground, Rooftop outdoor pool, Lounge, BBQ, Fitness Club, Pet Wash Station. |
| Price | $760,000 |
| Taxes: | $3474.00 |
| Assessment: | $367000 |
| Assessment Year: | 2024 |
| Maintenance Fee: | 720.00 |
| Address: | 4655 Metcalfe Ave Ave , Unit 2202B, Mississauga, L5M 0Z7, Ontario |
| Province/State: | Ontario |
| Condo Corporation No | PSCC |
| Level | 21 |
| Unit No | 12 |
| Locker No | 332 |
| Directions/Cross Streets: | Eglinton Ave W & Erin Mills Pkwy |
| Rooms: | 6 |
| Bedrooms: | 2 |
| Bedrooms +: | 1 |
| Kitchens: | 1 |
| Family Room: | N |
| Basement: | None |
| Approximatly Age: | 0-5 |
| Property Type: | Condo Apt |
| Style: | Multi-Level |
| Exterior: | Concrete |
| Garage Type: | Underground |
| Garage(/Parking)Space: | 1.00 |
| Drive Parking Spaces: | 0 |
| Park #1 | |
| Parking Spot: | 18 |
| Parking Type: | Owned |
| Exposure: | Nw |
| Balcony: | Open |
| Locker: | Owned |
| Pet Permited: | Restrict |
| Retirement Home: | N |
| Approximatly Age: | 0-5 |
| Approximatly Square Footage: | 800-899 |
| Building Amenities: | Concierge, Games Room, Gym, Media Room, Party/Meeting Room, Rooftop Deck/Garden |
| Maintenance: | 720.00 |
| CAC Included: | Y |
| Water Included: | Y |
| Building Insurance Included: | Y |
| Fireplace/Stove: | N |
| Heat Source: | Gas |
| Heat Type: | Forced Air |
| Central Air Conditioning: | Central Air |
| Central Vac: | N |
| Laundry Level: | Main |
| Ensuite Laundry: | Y |
| Elevator Lift: | Y |
$
%
Years
This calculator is for demonstration purposes only. Always consult a professional
financial advisor before making personal financial decisions.
| Although the information displayed is believed to be accurate, no warranties or representations are made of any kind. |
| RIGHT AT HOME REALTY |
- Listing -1 of 0
|
|

Simon Huang
Broker
Bus:
905-241-2222
Fax:
905-241-3333
| Book Showing | Email a Friend |
Jump To:
At a Glance:
| Type: | Condo - Condo Apt |
| Area: | Peel |
| Municipality: | Mississauga |
| Neighbourhood: | Central Erin Mills |
| Style: | Multi-Level |
| Lot Size: | x () |
| Approximate Age: | 0-5 |
| Tax: | $3,474 |
| Maintenance Fee: | $720 |
| Beds: | 2+1 |
| Baths: | 2 |
| Garage: | 1 |
| Fireplace: | N |
| Air Conditioning: | |
| Pool: |
Locatin Map:
Payment Calculator:

Listing added to your favorite list
Looking for resale homes?

By agreeing to Terms of Use, you will have ability to search up to 257723 listings and access to richer information than found on REALTOR.ca through my website.

