$460,000
Available - For Sale
Listing ID: E11957218
5800 Sheppard Ave East , Unit 414, Toronto, M1B 5J7, Ontario
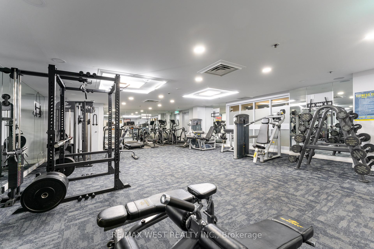
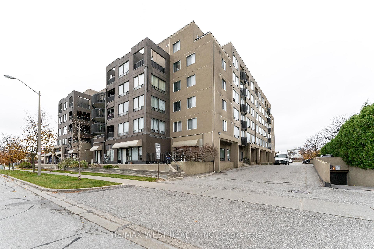
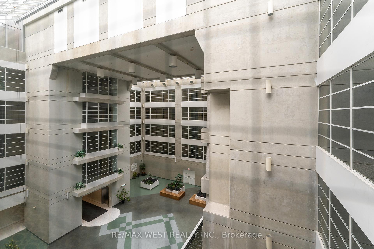
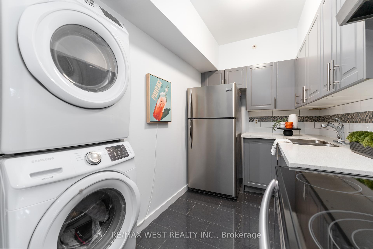
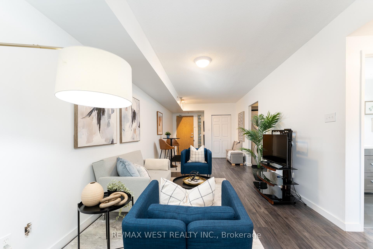
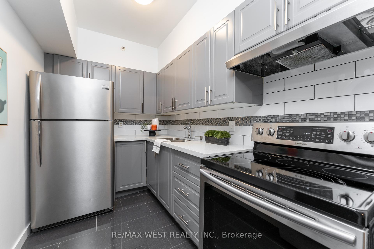
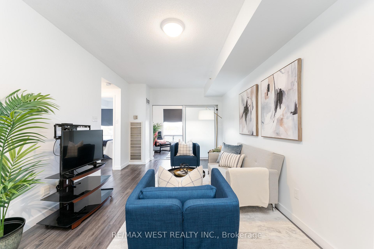
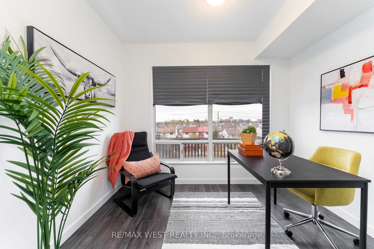
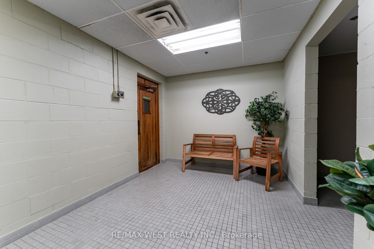
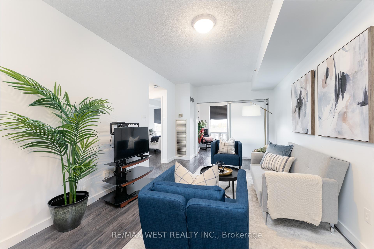
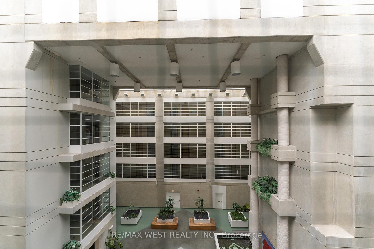
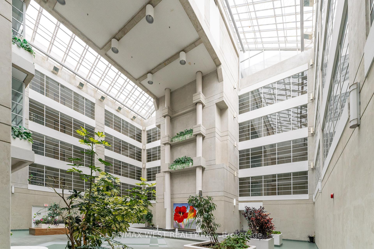
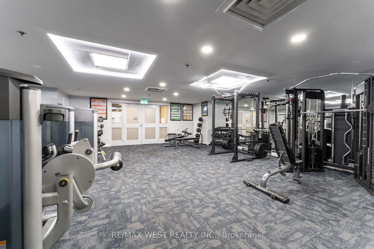
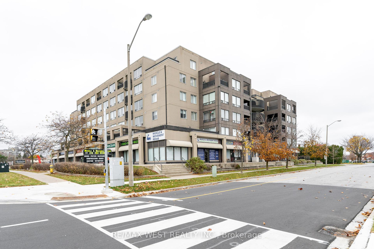
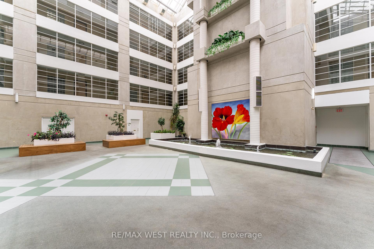
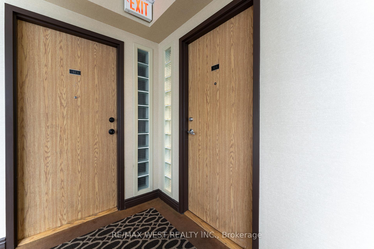
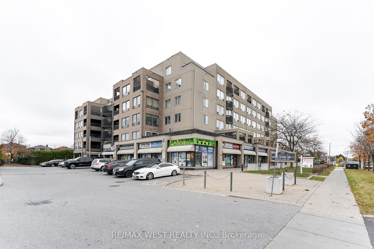
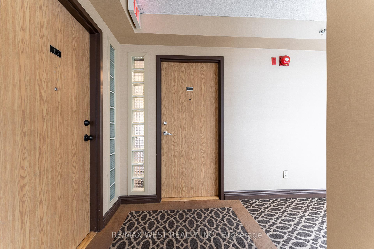
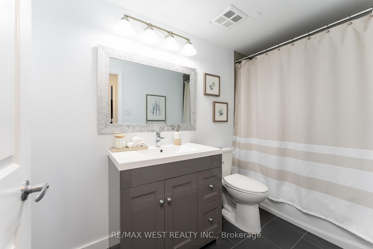
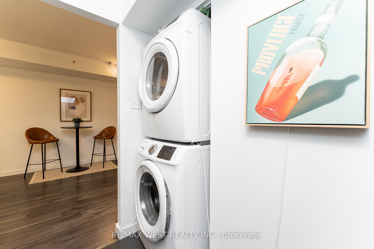
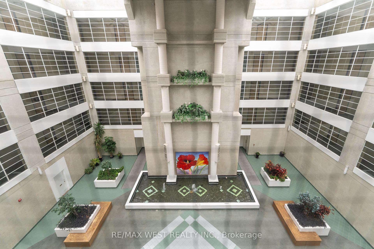
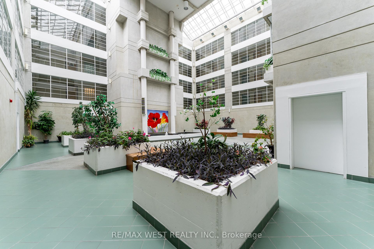
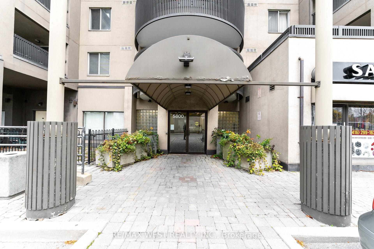
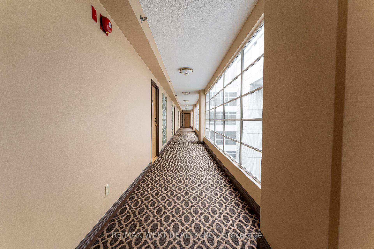
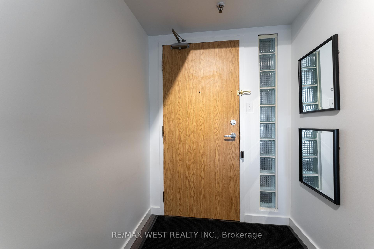
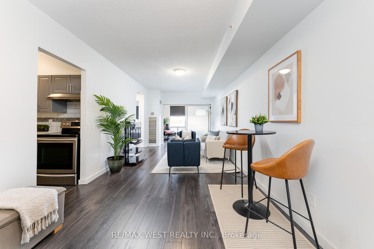
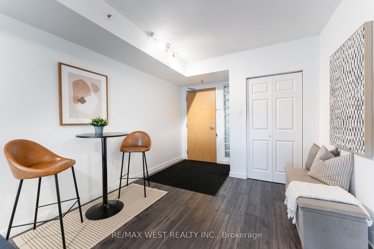
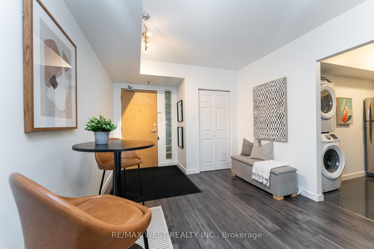
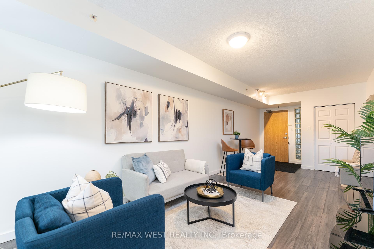
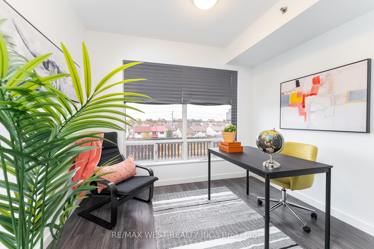
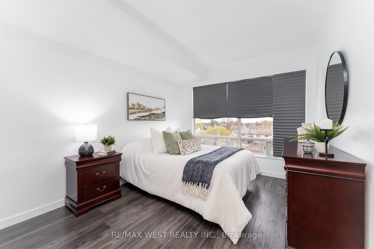
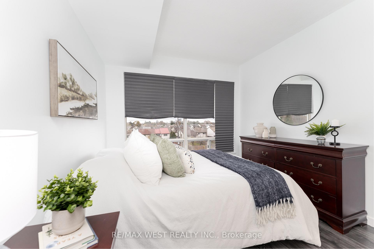
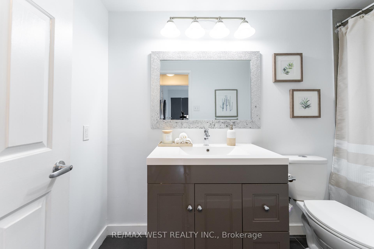
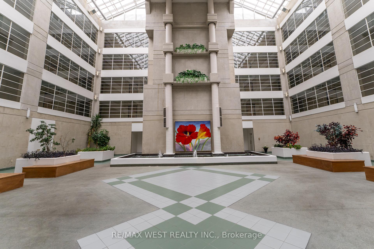
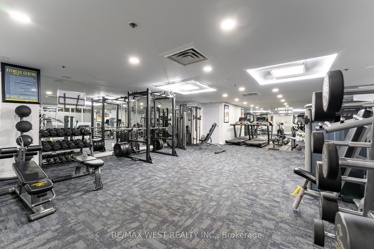
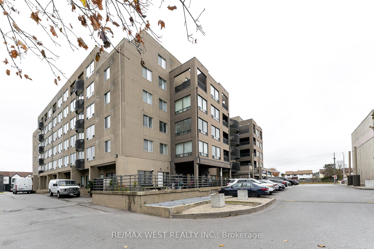
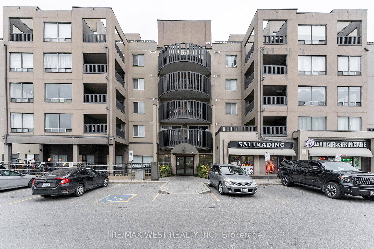





































| Welcome to this beautifully renovated 1+1 condo that combines modern design with comfort. Featuring an open concept living area, sleek new finishes, and plenty of natural light, this home is perfect for those seeking style and convenience. The spacious bedroom offers a peaceful retreat, while the versatile den can serve as an office, guest room, or extra storage. Enjoy easy access to public transit, shopping, dining, and the 401. A truly move-in-ready space that offers both comfort and functionality. Dont miss out! Unit has been destaged, pictures are from staging. |
| Price | $460,000 |
| Taxes: | $822.58 |
| Maintenance Fee: | 632.47 |
| Address: | 5800 Sheppard Ave East , Unit 414, Toronto, M1B 5J7, Ontario |
| Province/State: | Ontario |
| Condo Corporation No | MTCP |
| Level | 4 |
| Unit No | 14 |
| Directions/Cross Streets: | Sheppard Ave East and gateforth Dr |
| Rooms: | 4 |
| Bedrooms: | 1 |
| Bedrooms +: | 1 |
| Kitchens: | 1 |
| Family Room: | N |
| Basement: | None |
| Level/Floor | Room | Length(ft) | Width(ft) | Descriptions | |
| Room 1 | Flat | Kitchen | 9.12 | 9.84 | Stone Counter, Laminate |
| Room 2 | Flat | Dining | 9.41 | 10.17 | Combined W/Living, Laminate |
| Room 3 | Flat | Living | 15.32 | 10.17 | Combined W/Dining, Laminate |
| Room 4 | Flat | Prim Bdrm | 12.56 | 9.87 | Closet, Laminate, Large Window |
| Room 5 | Flat | Den | 7.74 | 9.84 | Laminate, Large Window, Sliding Doors |
| Washroom Type | No. of Pieces | Level |
| Washroom Type 1 | 4 | Flat |
| Approximatly Age: | 31-50 |
| Property Type: | Condo Apt |
| Style: | Apartment |
| Exterior: | Concrete |
| Garage Type: | Underground |
| Garage(/Parking)Space: | 1.00 |
| Drive Parking Spaces: | 0 |
| Park #1 | |
| Parking Spot: | 23 |
| Parking Type: | Owned |
| Legal Description: | Level A |
| Exposure: | S |
| Balcony: | None |
| Locker: | None |
| Pet Permited: | Restrict |
| Retirement Home: | N |
| Approximatly Age: | 31-50 |
| Approximatly Square Footage: | 600-699 |
| Building Amenities: | Gym, Sauna |
| Maintenance: | 632.47 |
| CAC Included: | Y |
| Water Included: | Y |
| Common Elements Included: | Y |
| Heat Included: | Y |
| Parking Included: | Y |
| Building Insurance Included: | Y |
| Fireplace/Stove: | N |
| Heat Source: | Gas |
| Heat Type: | Forced Air |
| Central Air Conditioning: | Central Air |
| Central Vac: | N |
| Ensuite Laundry: | Y |
$
%
Years
This calculator is for demonstration purposes only. Always consult a professional
financial advisor before making personal financial decisions.
| Although the information displayed is believed to be accurate, no warranties or representations are made of any kind. |
| RE/MAX WEST REALTY INC. |
- Listing -1 of 0
|
|

Simon Huang
Broker
Bus:
905-241-2222
Fax:
905-241-3333
| Virtual Tour | Book Showing | Email a Friend |
Jump To:
At a Glance:
| Type: | Condo - Condo Apt |
| Area: | Toronto |
| Municipality: | Toronto |
| Neighbourhood: | Malvern |
| Style: | Apartment |
| Lot Size: | x () |
| Approximate Age: | 31-50 |
| Tax: | $822.58 |
| Maintenance Fee: | $632.47 |
| Beds: | 1+1 |
| Baths: | 1 |
| Garage: | 1 |
| Fireplace: | N |
| Air Conditioning: | |
| Pool: |
Locatin Map:
Payment Calculator:

Listing added to your favorite list
Looking for resale homes?

By agreeing to Terms of Use, you will have ability to search up to 301616 listings and access to richer information than found on REALTOR.ca through my website.

