$669,900
Available - For Sale
Listing ID: E11967682
8835 Sheppard Ave East , Unit 208, Toronto, M1B 0E3, Ontario
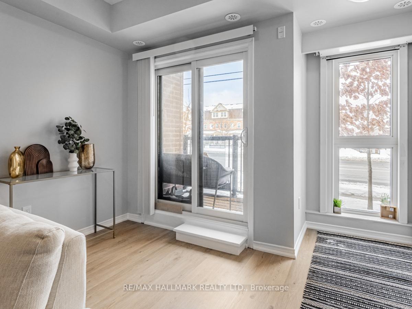
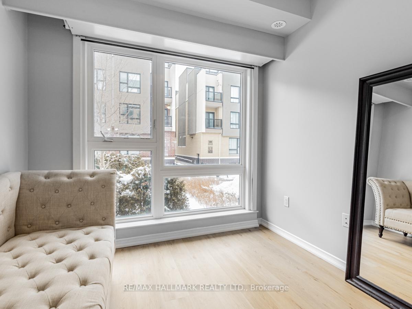
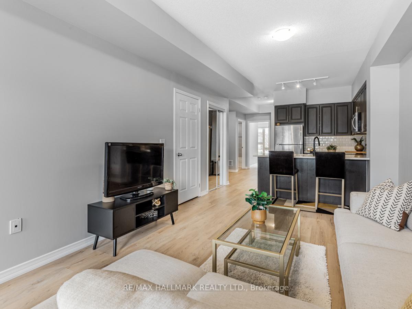
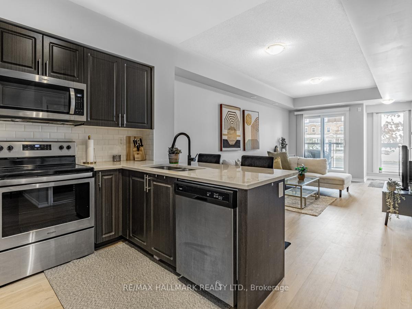
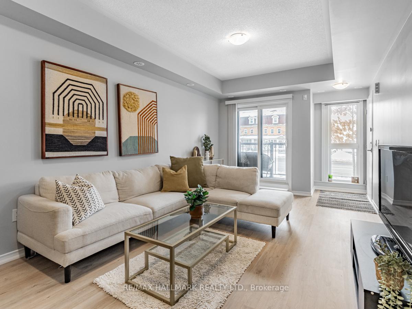
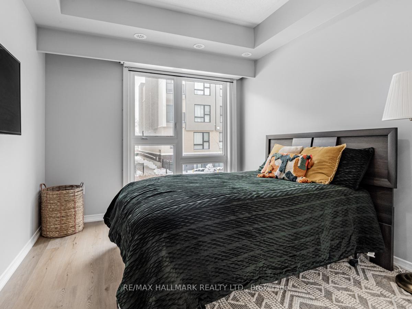
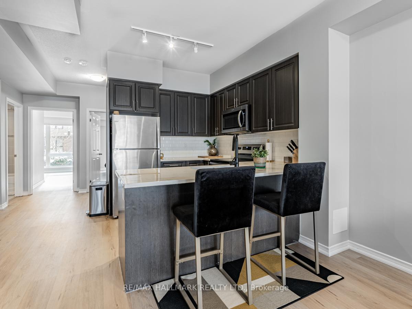
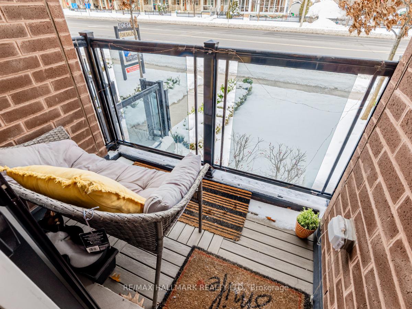
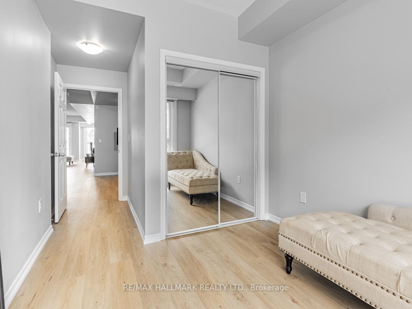
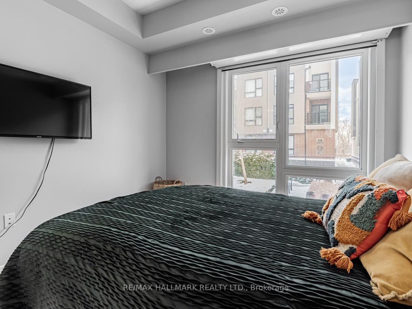
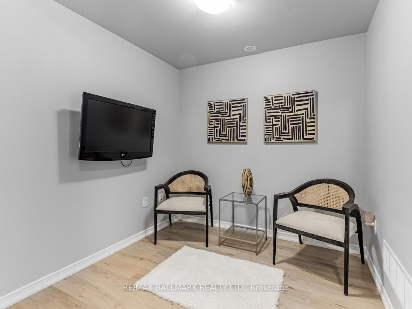
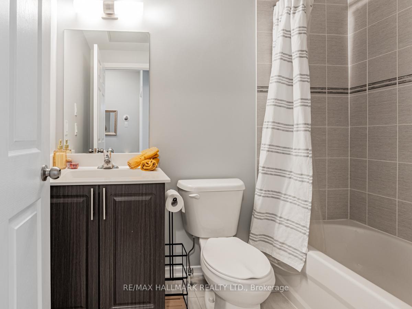
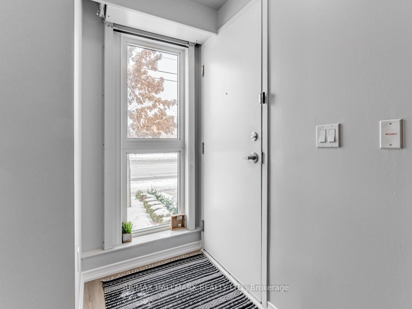
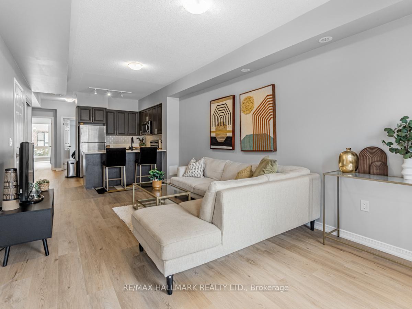
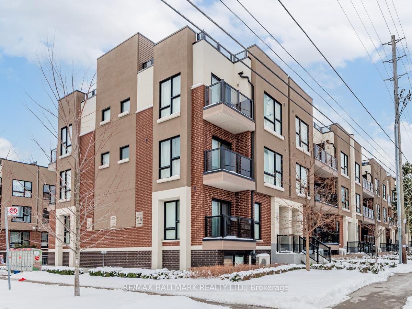
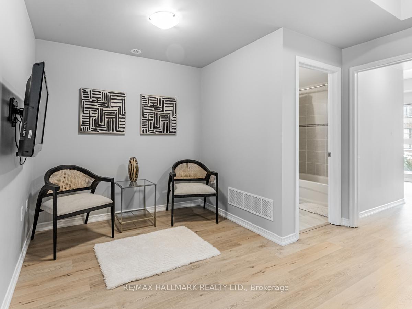
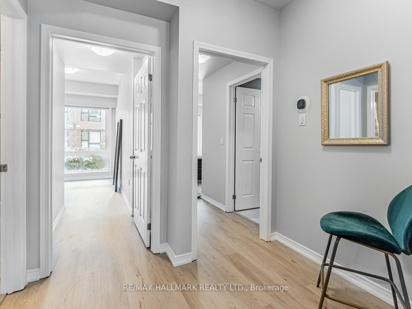
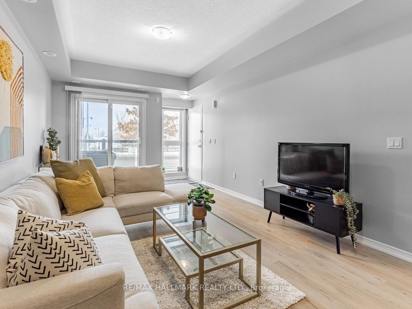
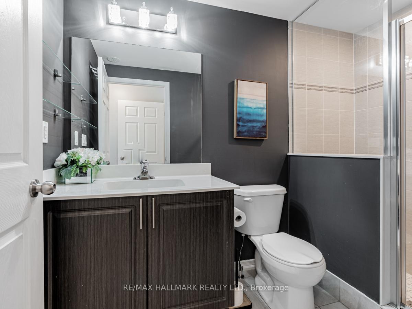
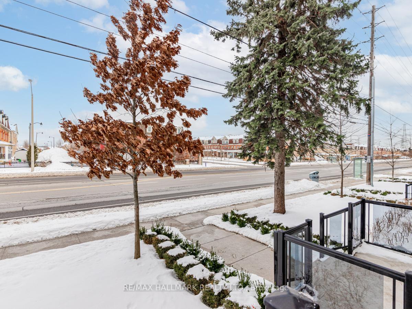
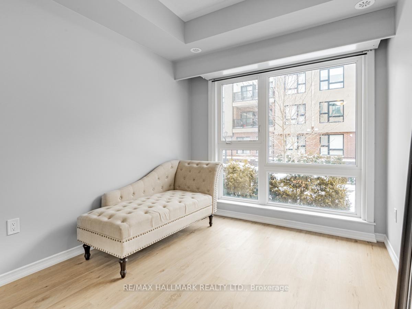
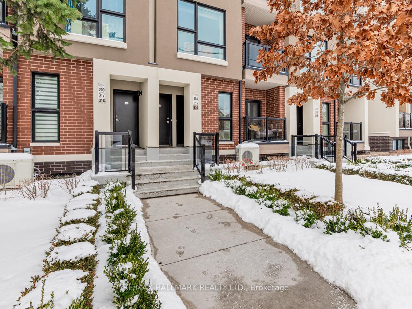
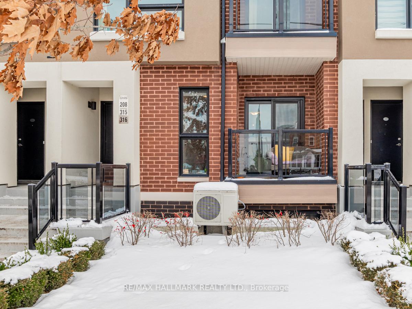
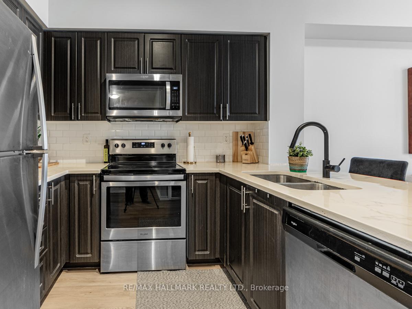
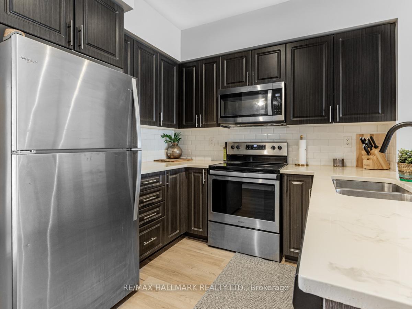
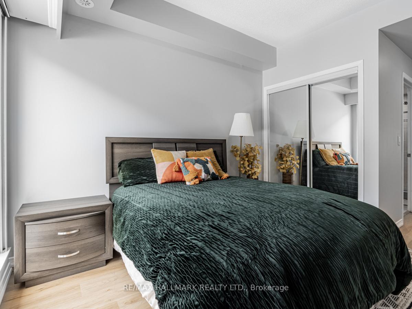


























| Step into this pristine 2 Bed + Den stacked townhouse, a gem for first-time buyers or condo upgraders seeking space in Rouge Valley. Spanning approximately 955 sq. ft. with soaring 9-ft ceilings, this bright home features newer laminate floors, fresh paint, and an open living-dining area awash in natural light. The modern kitchen boasts stone countertops, an undermount sink, stainless steel appliances, and ample storage. Two sunny south-facing bedrooms include a primary with a 4-pc ensuite, while a versatile den offers home office or flex space. Two full baths add ease. Enjoy a patio steps from Rouge National Park trails (~20-min walk) and the Toronto Zoo (~13-min walk). TTC buses at your door connect to the city, with Hwy 401 minutes away. Near U of T Scarborough and Centennial College, plus Tim Hortons and Fusion Supermarket and Walmart nearby, this sought-after spot blends nature, education, and convenience. One underground parking spot seals the deal for this vibrant community move! |
| Price | $669,900 |
| Taxes: | $3025.67 |
| Maintenance Fee: | 426.00 |
| Address: | 8835 Sheppard Ave East , Unit 208, Toronto, M1B 0E3, Ontario |
| Province/State: | Ontario |
| Condo Corporation No | TSCC |
| Level | 2 |
| Unit No | 8 |
| Directions/Cross Streets: | Sheppard & Meadowvale |
| Rooms: | 6 |
| Rooms +: | 1 |
| Bedrooms: | 2 |
| Bedrooms +: | |
| Kitchens: | 1 |
| Family Room: | N |
| Basement: | None |
| Level/Floor | Room | Length(ft) | Width(ft) | Descriptions | |
| Room 1 | Main | Living | 19.98 | 11.25 | Laminate, Open Concept, O/Looks Frontyard |
| Room 2 | Main | Dining | 19.98 | 11.25 | Combined W/Living, Laminate, Open Concept |
| Room 3 | Main | Kitchen | 8.99 | 7.77 | Stainless Steel Appl, Stone Counter, Breakfast Bar |
| Room 4 | Main | Den | 8 | 7.9 | Open Concept, Laminate |
| Room 5 | Main | Prim Bdrm | 10.99 | 10 | 3 Pc Ensuite, Closet, Large Window |
| Room 6 | Main | 2nd Br | 10.99 | 8.89 | Closet, Large Window, Broadloom |
| Washroom Type | No. of Pieces | Level |
| Washroom Type 1 | 3 | Main |
| Washroom Type 2 | 4 | Main |
| Approximatly Age: | 0-5 |
| Property Type: | Condo Townhouse |
| Style: | Apartment |
| Exterior: | Brick Front, Stucco/Plaster |
| Garage Type: | Underground |
| Garage(/Parking)Space: | 1.00 |
| Drive Parking Spaces: | 1 |
| Park #1 | |
| Parking Type: | Owned |
| Legal Description: | A, 33 |
| Exposure: | N |
| Balcony: | Open |
| Locker: | None |
| Pet Permited: | Restrict |
| Approximatly Age: | 0-5 |
| Approximatly Square Footage: | 900-999 |
| Building Amenities: | Bike Storage, Visitor Parking |
| Property Features: | Park, Public Transit, School |
| Maintenance: | 426.00 |
| Common Elements Included: | Y |
| Parking Included: | Y |
| Building Insurance Included: | Y |
| Fireplace/Stove: | N |
| Heat Source: | Gas |
| Heat Type: | Forced Air |
| Central Air Conditioning: | Central Air |
| Central Vac: | N |
| Laundry Level: | Main |
| Ensuite Laundry: | Y |
$
%
Years
This calculator is for demonstration purposes only. Always consult a professional
financial advisor before making personal financial decisions.
| Although the information displayed is believed to be accurate, no warranties or representations are made of any kind. |
| RE/MAX HALLMARK REALTY LTD. |
- Listing -1 of 0
|
|

Simon Huang
Broker
Bus:
905-241-2222
Fax:
905-241-3333
| Virtual Tour | Book Showing | Email a Friend |
Jump To:
At a Glance:
| Type: | Condo - Condo Townhouse |
| Area: | Toronto |
| Municipality: | Toronto |
| Neighbourhood: | Rouge E11 |
| Style: | Apartment |
| Lot Size: | x () |
| Approximate Age: | 0-5 |
| Tax: | $3,025.67 |
| Maintenance Fee: | $426 |
| Beds: | 2 |
| Baths: | 2 |
| Garage: | 1 |
| Fireplace: | N |
| Air Conditioning: | |
| Pool: |
Locatin Map:
Payment Calculator:

Listing added to your favorite list
Looking for resale homes?

By agreeing to Terms of Use, you will have ability to search up to 312107 listings and access to richer information than found on REALTOR.ca through my website.

