$499,900
Available - For Sale
Listing ID: C11968971
251 Jarvis Stre , Toronto, M5B 0C3, Toronto
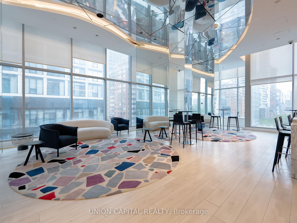
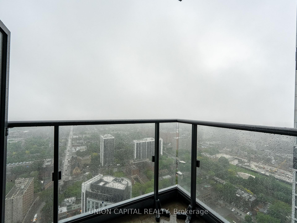
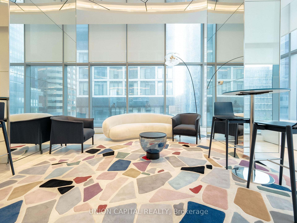
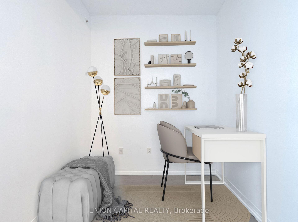
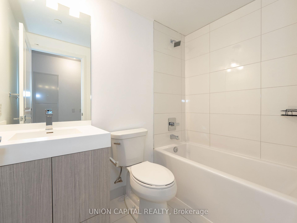
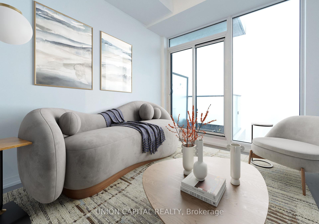
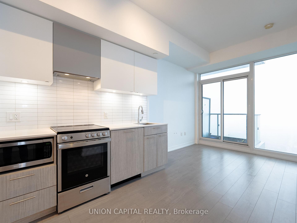
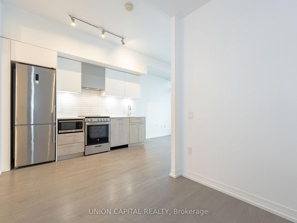
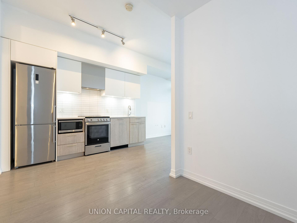
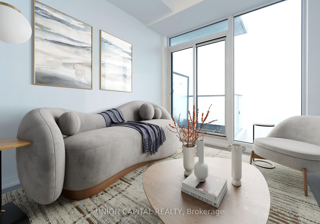
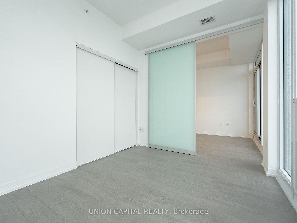
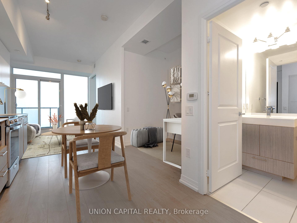
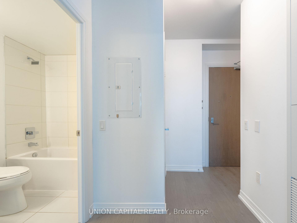
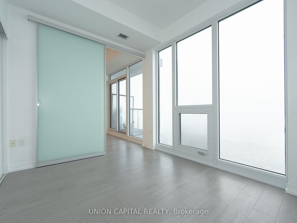
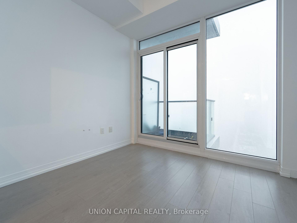
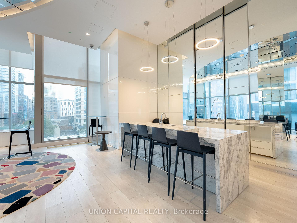
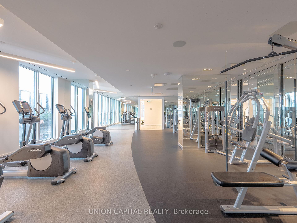
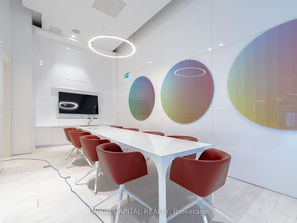
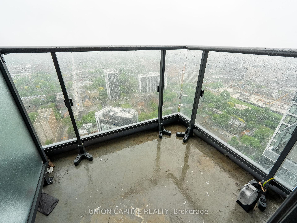
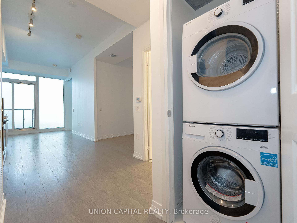
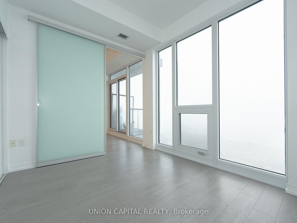
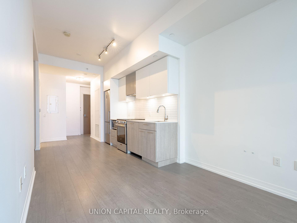
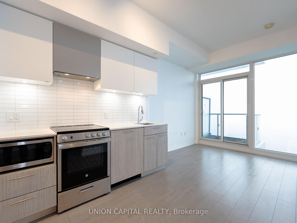
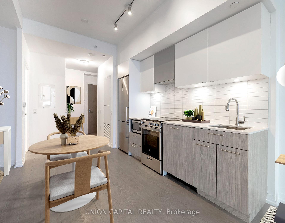
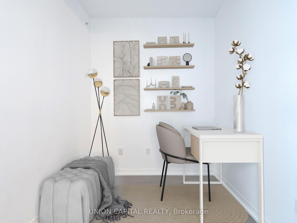
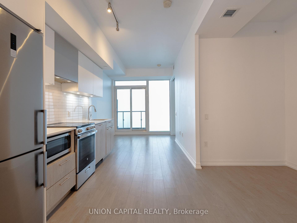
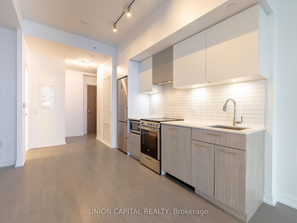
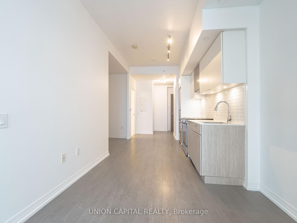
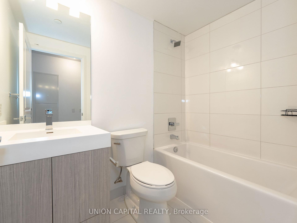
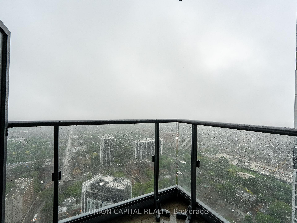
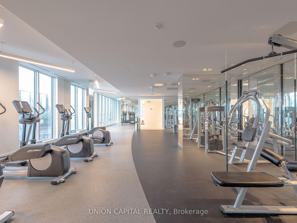
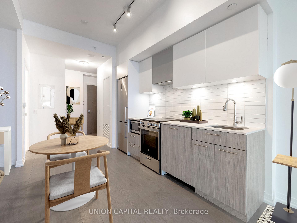
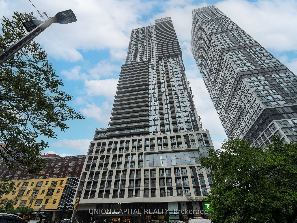
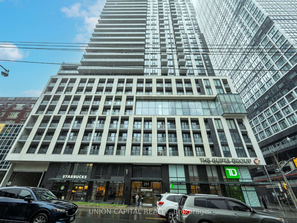
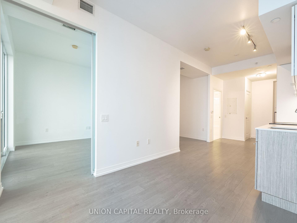
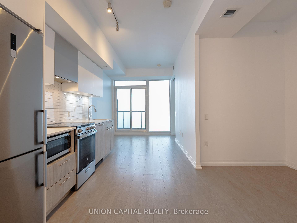
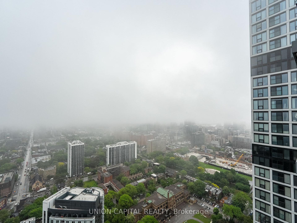
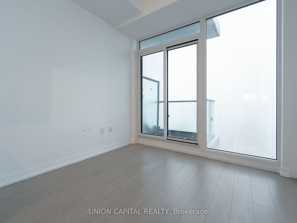
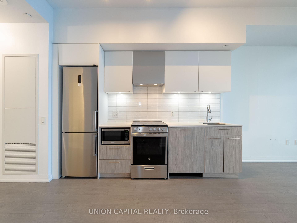
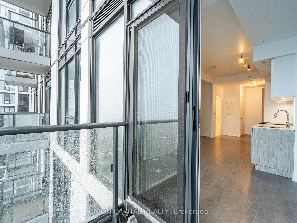
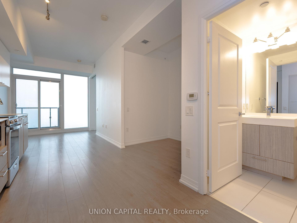
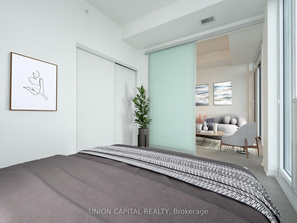
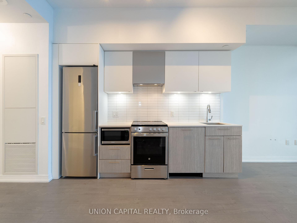
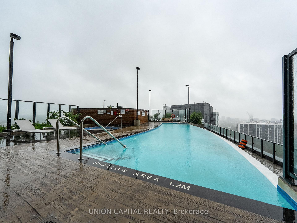
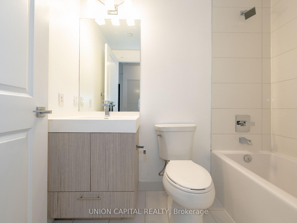
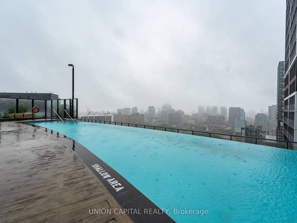
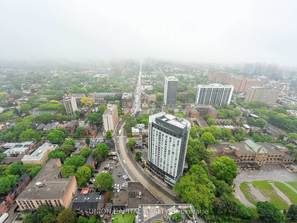
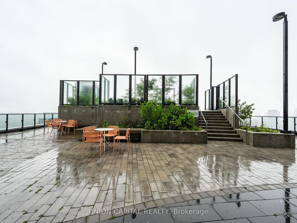
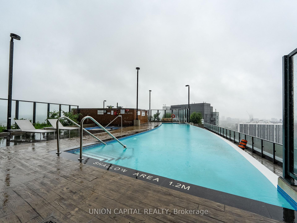
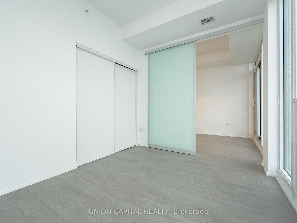
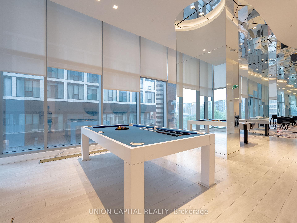
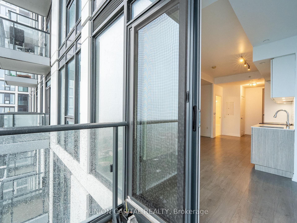
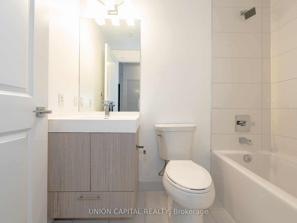
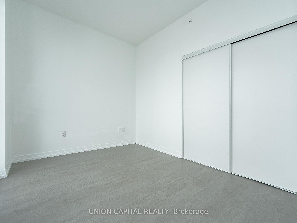
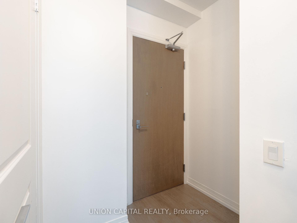
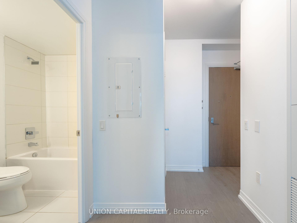
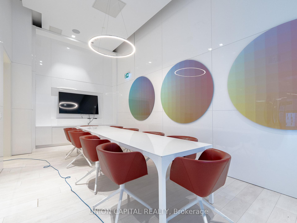
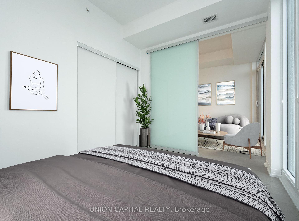
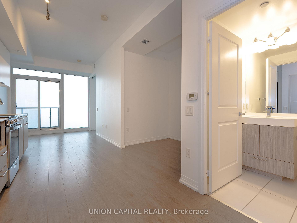
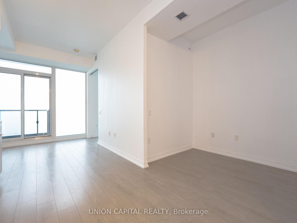
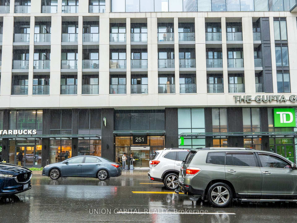
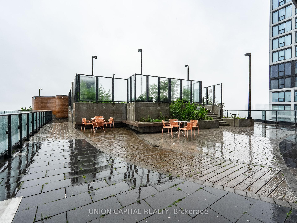
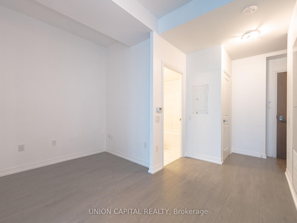
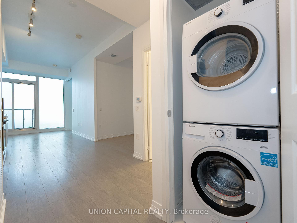
































































| Looking for a central and convenient location that suits your busy urban lifestyle? Experience Downtown Living at Dundas Square Gardens Condos. Introducing Unit 4515, one and den approx. 520 SF with a balcony showcasing stunning city view. This bright and stylish condo features an open-concept layout with 9-feet high ceilings and floor-to-ceiling windows allowing in lots of natural light. The spacious den offers the flexibility to be used as a second bedroom or home office - your choice! Located in the heart of Toronto, you're steps from Toronto Metropolitan University (TMU), Eaton Centre, Dundas Square, the TTC, and to some of the city's best dining and shopping. This pet-friendly building has incredible amenities that include rooftop sky lounge, resort-style pool, 24-hour concierge, outdoor gardens, state-of-the-art gym, and a co-working space and WiFi throughout all common areas. This is a great opportunity for First Time Homebuyers and Investors. Don't miss your chance to live in one of downtown's most vibrant communities! |
| Price | $499,900 |
| Taxes: | $1909.84 |
| Occupancy: | Tenant |
| Address: | 251 Jarvis Stre , Toronto, M5B 0C3, Toronto |
| Postal Code: | M5B 0C3 |
| Province/State: | Toronto |
| Directions/Cross Streets: | DUNDAS ST / JARVIS ST |
| Level/Floor | Room | Length(ft) | Width(ft) | Descriptions | |
| Room 1 | Flat | Living Ro | 18.7 | 9.51 | Combined w/Dining, Open Concept |
| Room 2 | Flat | Dining Ro | 18.7 | 9.51 | Combined w/Living, Open Concept |
| Room 3 | Flat | Kitchen | 18.7 | 9.51 | Combined w/Dining, Combined w/Living |
| Room 4 | Flat | Bedroom | 8.2 | 11.15 | Closet, Laminate |
| Room 5 | Flat | Den | 7.54 | 5.25 | Laminate |
| Washroom Type | No. of Pieces | Level |
| Washroom Type 1 | 4 | Main |
| Washroom Type 2 | 4 | Main |
| Washroom Type 3 | 0 | |
| Washroom Type 4 | 0 | |
| Washroom Type 5 | 0 | |
| Washroom Type 6 | 0 | |
| Washroom Type 7 | 4 | Main |
| Washroom Type 8 | 0 | |
| Washroom Type 9 | 0 | |
| Washroom Type 10 | 0 | |
| Washroom Type 11 | 0 |
| Total Area: | 0.00 |
| Approximatly Age: | 0-5 |
| Washrooms: | 1 |
| Heat Type: | Forced Air |
| Central Air Conditioning: | Central Air |
$
%
Years
This calculator is for demonstration purposes only. Always consult a professional
financial advisor before making personal financial decisions.
| Although the information displayed is believed to be accurate, no warranties or representations are made of any kind. |
| UNION CAPITAL REALTY |
- Listing -1 of 0
|
|

Simon Huang
Broker
Bus:
905-241-2222
Fax:
905-241-3333
| Book Showing | Email a Friend |
Jump To:
At a Glance:
| Type: | Com - Condo Apartment |
| Area: | Toronto |
| Municipality: | Toronto C08 |
| Neighbourhood: | Church-Yonge Corridor |
| Style: | Apartment |
| Lot Size: | x 0.00() |
| Approximate Age: | 0-5 |
| Tax: | $1,909.84 |
| Maintenance Fee: | $507.2 |
| Beds: | 1+1 |
| Baths: | 1 |
| Garage: | 0 |
| Fireplace: | N |
| Air Conditioning: | |
| Pool: |
Locatin Map:
Payment Calculator:

Listing added to your favorite list
Looking for resale homes?

By agreeing to Terms of Use, you will have ability to search up to 305835 listings and access to richer information than found on REALTOR.ca through my website.

