$719,000
Available - For Sale
Listing ID: E11970429
8835 Sheppard Ave East , Unit 111, Toronto, M1B 0E3, Ontario
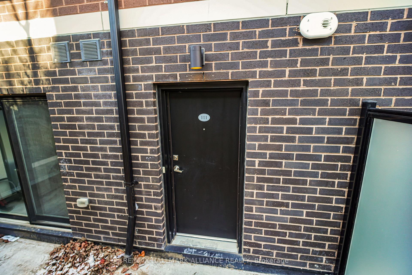

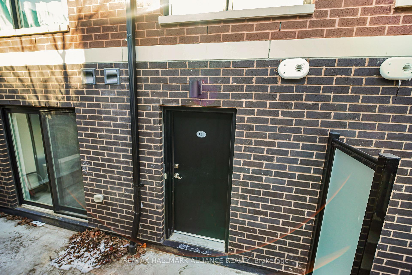
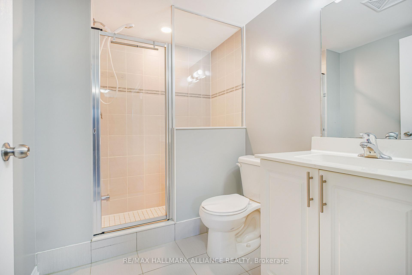
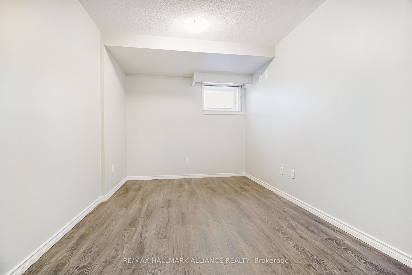
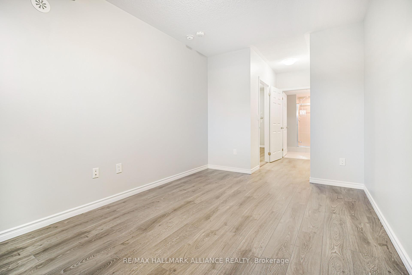
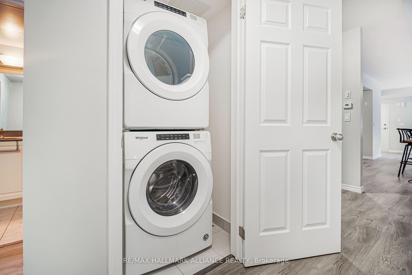
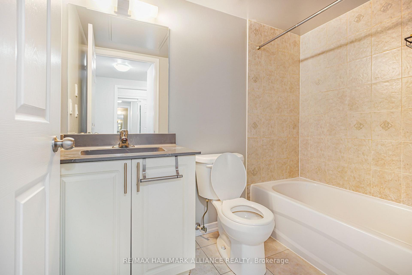
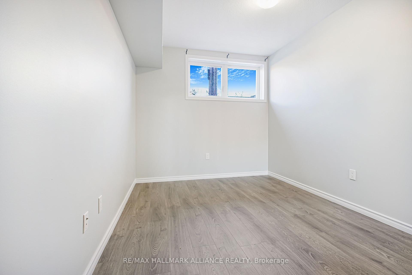
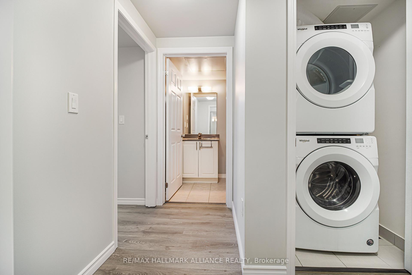
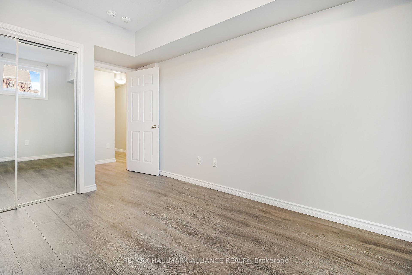
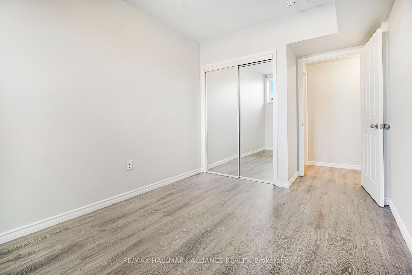
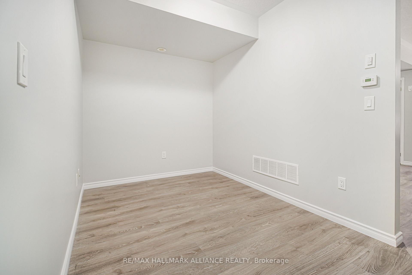
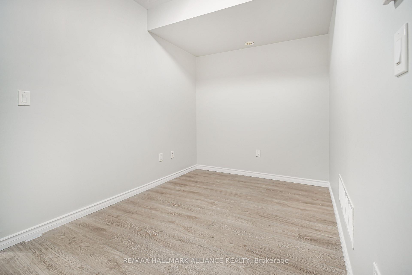
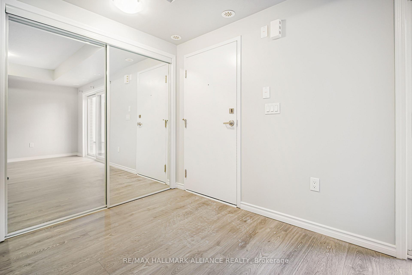
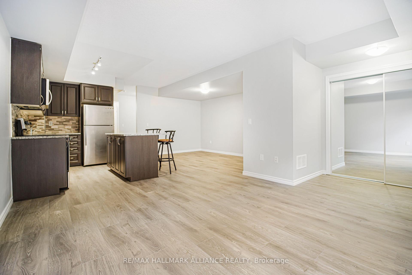
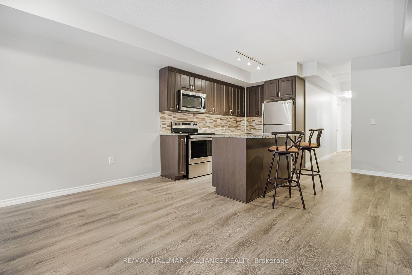
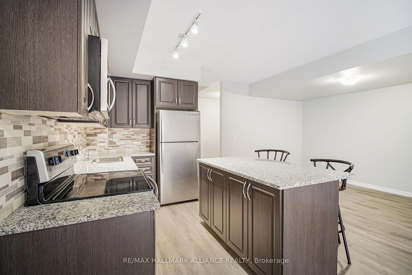
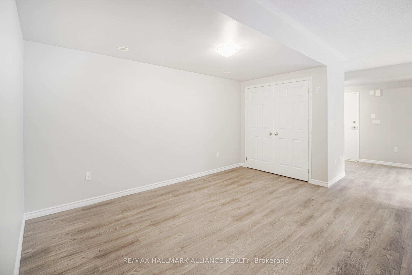
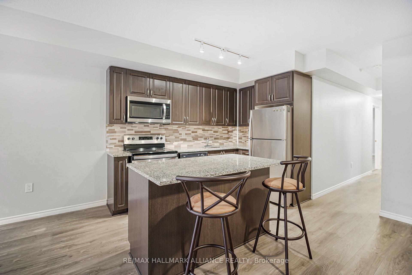
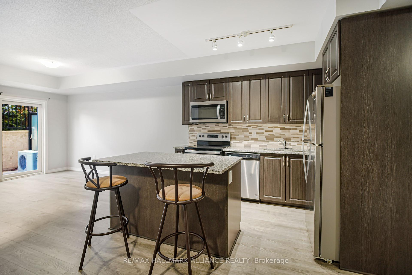
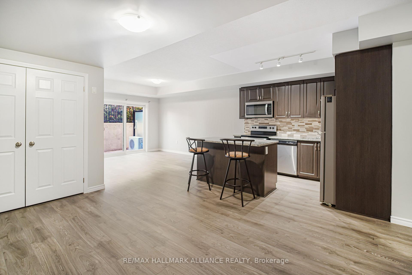
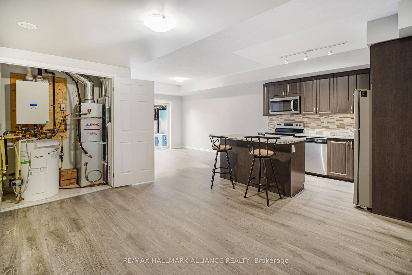
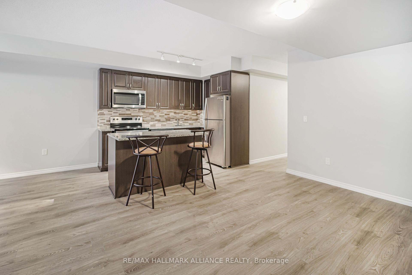
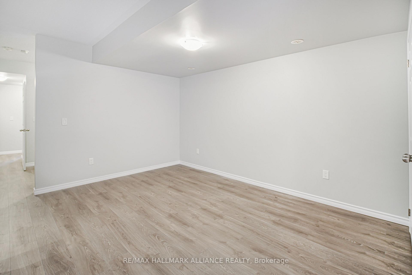
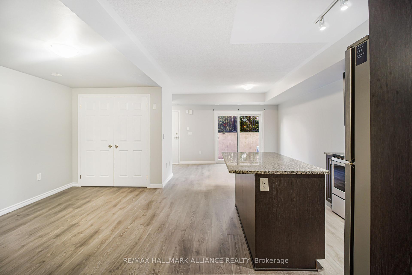
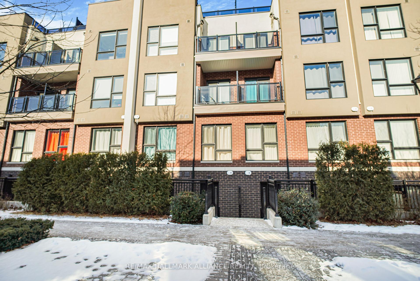
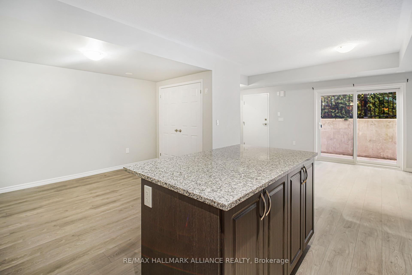
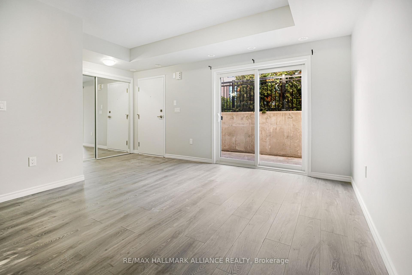





























| 8835 Sheppard Ave unit 111 is looking for a new owner, is it You? If your looking for a large 2 bedroom condo, this would be a great option. It boats over 1100 square feet with 2 bedrooms, 2 bathrooms and a den, with a main area that lays out with a Dining area, Living/Family room, a kitchen with an island you can eat at and there are many options for the den area. The unit is only a few years old, but it feels like it's brand new with the flooring we just laid and with the fresh paint, all it needs is you and to fill it with your furniture. With all the amenities you need near by and the 401 just minutes away, this is a great place for anyone to call home. |
| Price | $719,000 |
| Taxes: | $2735.00 |
| Maintenance Fee: | 446.81 |
| Address: | 8835 Sheppard Ave East , Unit 111, Toronto, M1B 0E3, Ontario |
| Province/State: | Ontario |
| Condo Corporation No | 0 |
| Level | Lev |
| Unit No | 111 |
| Directions/Cross Streets: | Sheppard/ Kingbird Grove |
| Rooms: | 7 |
| Bedrooms: | 2 |
| Bedrooms +: | 1 |
| Kitchens: | 1 |
| Family Room: | N |
| Basement: | None |
| Level/Floor | Room | Length(ft) | Width(ft) | Descriptions | |
| Room 1 | Main | Living | 12.23 | 10.66 | |
| Room 2 | Main | Dining | 9.41 | 14.17 | |
| Room 3 | Main | Kitchen | 9.51 | 14.6 | |
| Room 4 | Main | Family | 9.41 | 7.51 | |
| Room 5 | Main | Prim Bdrm | 9.32 | 14.07 | |
| Room 6 | Main | Bathroom | 6 | 7.74 | |
| Room 7 | Main | 2nd Br | 8.99 | 14.07 | |
| Room 8 | Main | Bathroom | 4.82 | 8.33 | |
| Room 9 | Main | Foyer | 4.46 | 7.15 |
| Washroom Type | No. of Pieces | Level |
| Washroom Type 1 | 3 | Main |
| Washroom Type 2 | 4 | Main |
| Property Type: | Condo Townhouse |
| Style: | Stacked Townhse |
| Exterior: | Brick |
| Garage Type: | Underground |
| Garage(/Parking)Space: | 1.00 |
| Drive Parking Spaces: | 0 |
| Park #1 | |
| Parking Type: | Owned |
| Exposure: | E |
| Balcony: | Open |
| Locker: | None |
| Pet Permited: | Restrict |
| Approximatly Square Footage: | 1000-1199 |
| Maintenance: | 446.81 |
| Water Included: | Y |
| Common Elements Included: | Y |
| Parking Included: | Y |
| Building Insurance Included: | Y |
| Fireplace/Stove: | N |
| Heat Source: | Gas |
| Heat Type: | Forced Air |
| Central Air Conditioning: | Central Air |
| Central Vac: | N |
| Ensuite Laundry: | Y |
$
%
Years
This calculator is for demonstration purposes only. Always consult a professional
financial advisor before making personal financial decisions.
| Although the information displayed is believed to be accurate, no warranties or representations are made of any kind. |
| RE/MAX HALLMARK ALLIANCE REALTY |
- Listing -1 of 0
|
|

Simon Huang
Broker
Bus:
905-241-2222
Fax:
905-241-3333
| Book Showing | Email a Friend |
Jump To:
At a Glance:
| Type: | Condo - Condo Townhouse |
| Area: | Toronto |
| Municipality: | Toronto |
| Neighbourhood: | Rouge E11 |
| Style: | Stacked Townhse |
| Lot Size: | x () |
| Approximate Age: | |
| Tax: | $2,735 |
| Maintenance Fee: | $446.81 |
| Beds: | 2+1 |
| Baths: | 2 |
| Garage: | 1 |
| Fireplace: | N |
| Air Conditioning: | |
| Pool: |
Locatin Map:
Payment Calculator:

Listing added to your favorite list
Looking for resale homes?

By agreeing to Terms of Use, you will have ability to search up to 322784 listings and access to richer information than found on REALTOR.ca through my website.

