$2,800
Available - For Rent
Listing ID: W11970985
1926 Lake Shore Blvd West , Unit 2209, Toronto, M6S 1A1, Ontario
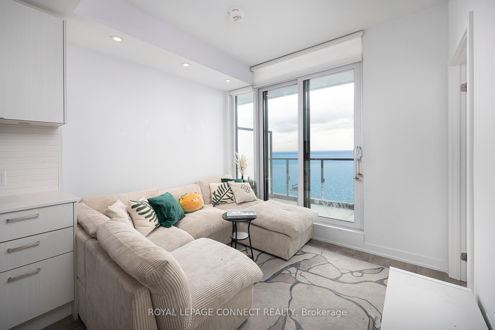
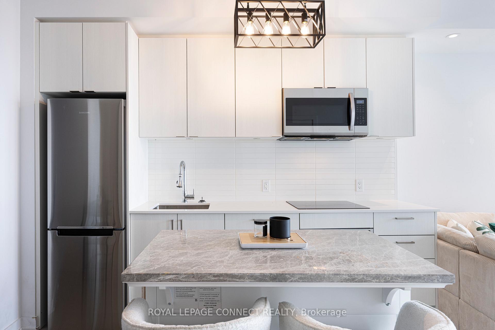
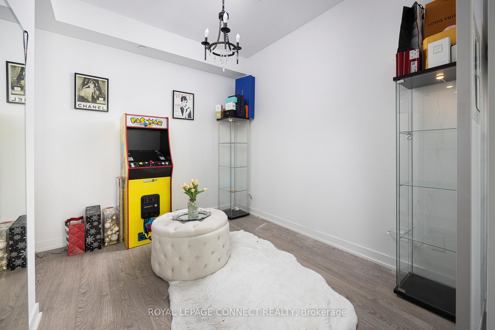
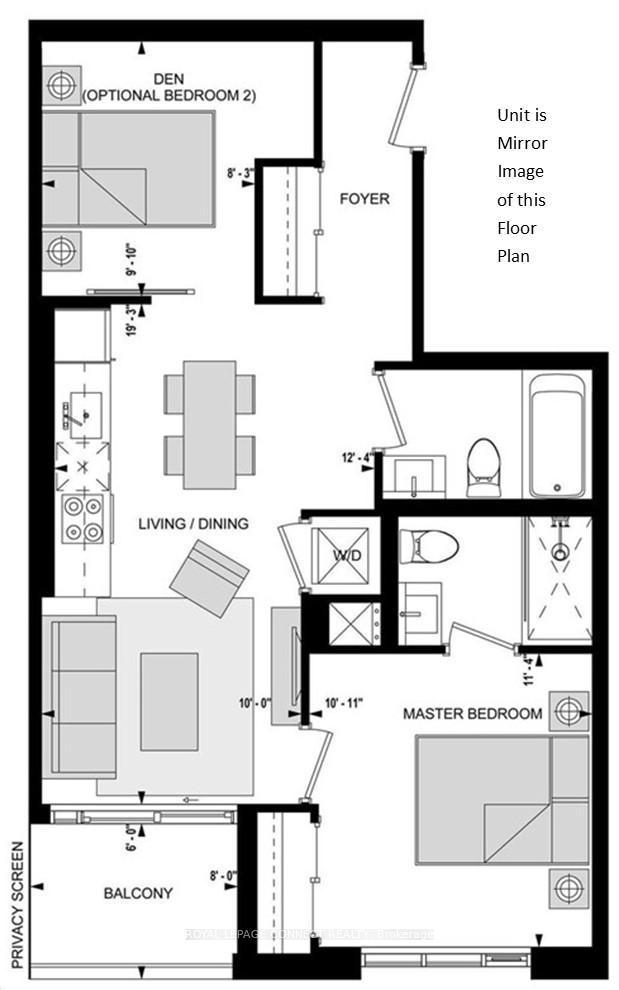
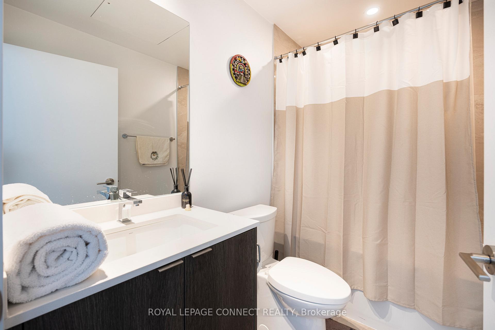
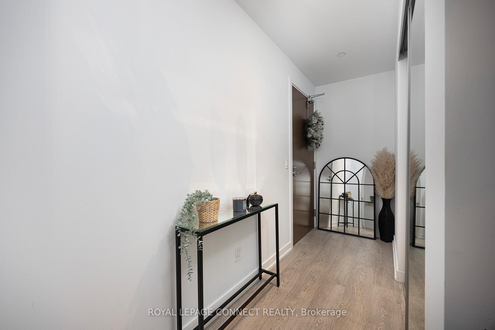
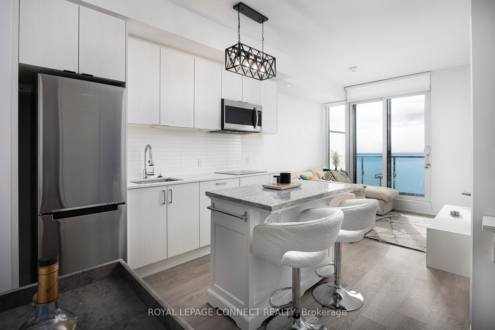
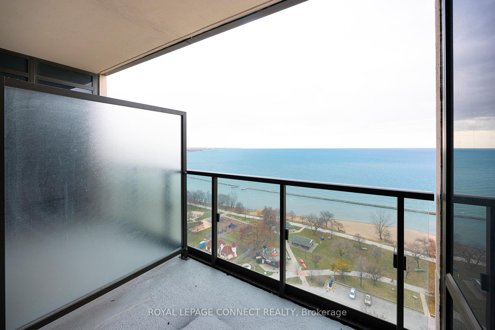
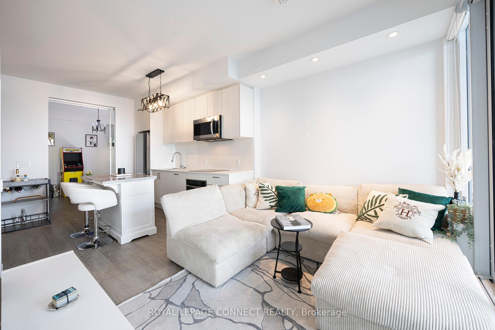
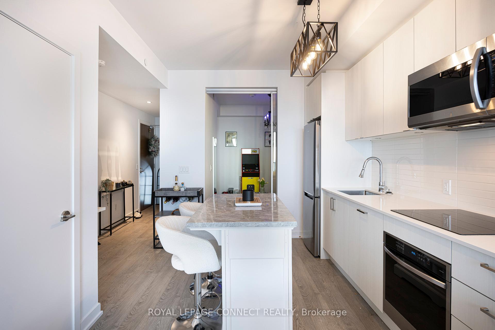

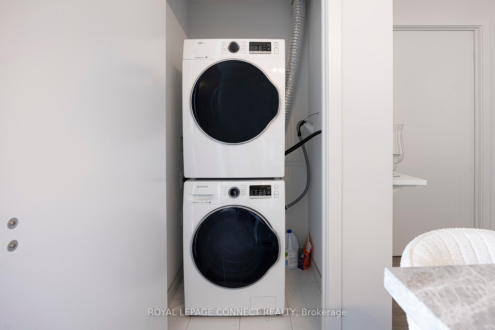
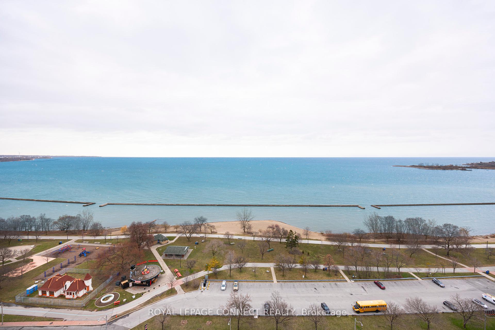
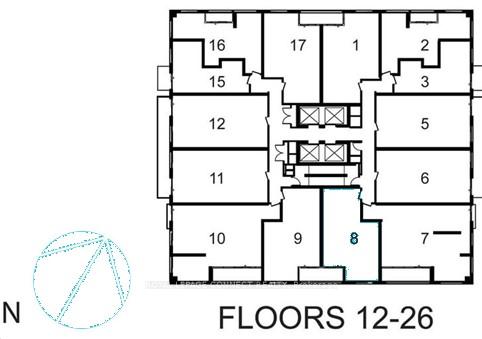
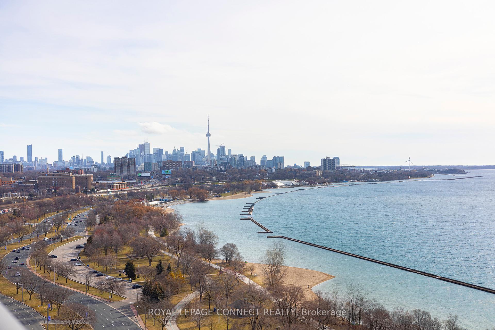
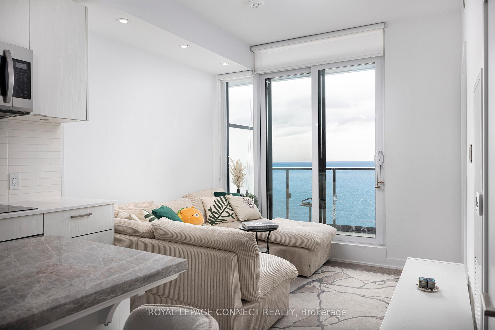
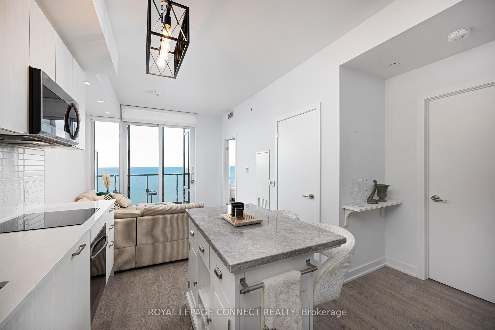
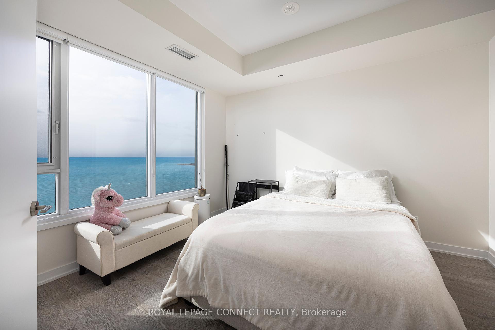
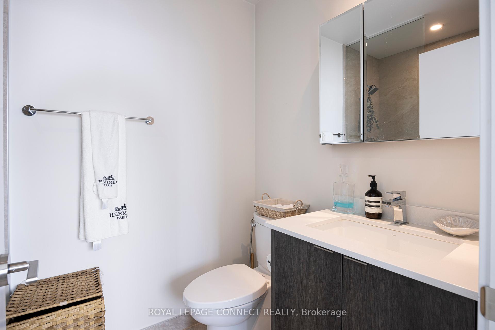

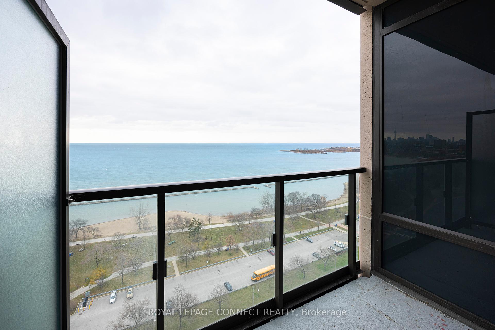
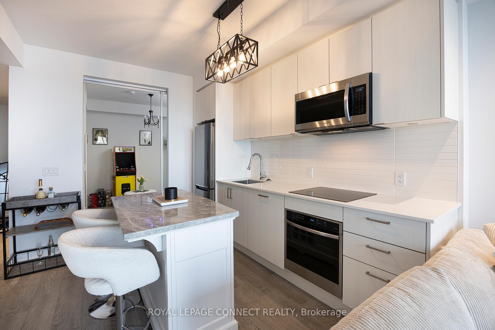
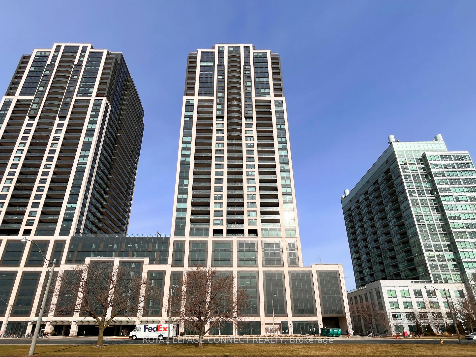
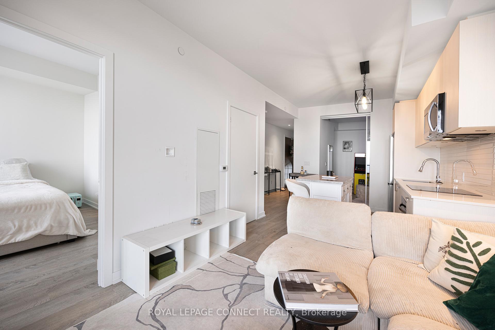
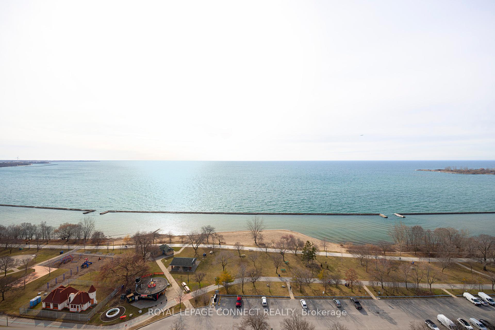
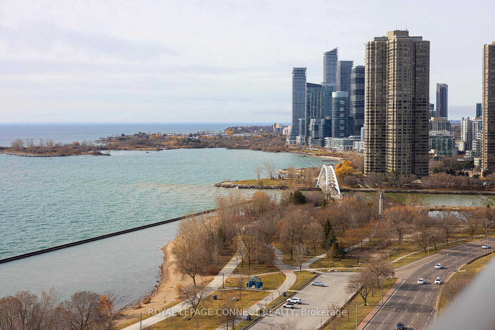


























| Welcome to Mirabella Condos! This stunning south-facing unit has some of the best lake views in the city. The modern kitchen has blonde cabinetry, ceramic backsplash, quartz counters and built-in stainless steel appliances. The spacious primary suite has a three piece ensuite, large closet and large window facing the water. The den has a sliding door and can be used as a second bedroom. The main bathroom includes a tub/shower combination. The entryway is separate from the living space and has a large closet. Laminate floors and 9 foot ceilings throughout. Amenities include: 24/7Concierge Services, Equipped Fitness Room, Yoga Studio, Outdoor Garden with BBQ, Dining Tables and Seating Arrangements, 2 Furnished Guest Suites, Library, Children's Play Area, Outdoor Play Patio, Party Room and Indoor Pool with Men/Women's Change Rooms. Minutes to Sobeys, LCBO, Shops and Services. Steps to Sunnyside Boardwalk, the beach at Sir Casimir Gzowski Park and High Park. Easy Access to TTC (Lake Shore and The Queensway), QEW and the Gardiner. Internet Included! |
| Price | $2,800 |
| Address: | 1926 Lake Shore Blvd West , Unit 2209, Toronto, M6S 1A1, Ontario |
| Province/State: | Ontario |
| Condo Corporation No | TSCC |
| Level | 19 |
| Unit No | 08 |
| Directions/Cross Streets: | Lake Shore W & Windermere |
| Rooms: | 5 |
| Bedrooms: | 1 |
| Bedrooms +: | 1 |
| Kitchens: | 1 |
| Family Room: | N |
| Basement: | None |
| Furnished: | N |
| Level/Floor | Room | Length(ft) | Width(ft) | Descriptions | |
| Room 1 | Flat | Kitchen | 19.25 | 10 | Ceramic Back Splash, Quartz Counter, Laminate |
| Room 2 | Flat | Dining | 19.25 | 9.84 | Open Concept, Combined W/Kitchen, Laminate |
| Room 3 | Flat | Living | 19.25 | 10 | W/O To Balcony, Combined W/Kitchen, Window Flr to Ceil |
| Room 4 | Flat | Prim Bdrm | 11.32 | 10.92 | 3 Pc Ensuite, Large Closet, Large Window |
| Room 5 | Flat | Den | 9.84 | 8.23 | Sliding Doors, O/Looks Dining, Laminate |
| Washroom Type | No. of Pieces | Level |
| Washroom Type 1 | 4 | Flat |
| Washroom Type 2 | 3 | Flat |
| Approximatly Age: | 0-5 |
| Property Type: | Condo Apt |
| Style: | Apartment |
| Exterior: | Concrete |
| Garage Type: | Underground |
| Garage(/Parking)Space: | 1.00 |
| Drive Parking Spaces: | 1 |
| Park #1 | |
| Parking Spot: | E42 |
| Parking Type: | Owned |
| Legal Description: | 7/42 |
| Exposure: | S |
| Balcony: | Open |
| Locker: | None |
| Pet Permited: | N |
| Approximatly Age: | 0-5 |
| Approximatly Square Footage: | 700-799 |
| Building Amenities: | Car Wash, Concierge, Exercise Room, Gym, Indoor Pool, Party/Meeting Room |
| Property Features: | Beach, Hospital, Lake/Pond, Park, Public Transit, Waterfront |
| Common Elements Included: | Y |
| Heat Included: | Y |
| Parking Included: | Y |
| Building Insurance Included: | Y |
| Fireplace/Stove: | N |
| Heat Source: | Gas |
| Heat Type: | Forced Air |
| Central Air Conditioning: | Central Air |
| Central Vac: | N |
| Ensuite Laundry: | Y |
| Elevator Lift: | Y |
| Although the information displayed is believed to be accurate, no warranties or representations are made of any kind. |
| ROYAL LEPAGE CONNECT REALTY |
- Listing -1 of 0
|
|

Simon Huang
Broker
Bus:
905-241-2222
Fax:
905-241-3333
| Book Showing | Email a Friend |
Jump To:
At a Glance:
| Type: | Condo - Condo Apt |
| Area: | Toronto |
| Municipality: | Toronto |
| Neighbourhood: | South Parkdale |
| Style: | Apartment |
| Lot Size: | x () |
| Approximate Age: | 0-5 |
| Tax: | $0 |
| Maintenance Fee: | $0 |
| Beds: | 1+1 |
| Baths: | 2 |
| Garage: | 1 |
| Fireplace: | N |
| Air Conditioning: | |
| Pool: |
Locatin Map:

Listing added to your favorite list
Looking for resale homes?

By agreeing to Terms of Use, you will have ability to search up to 309805 listings and access to richer information than found on REALTOR.ca through my website.

