$579,900
Available - For Sale
Listing ID: W11993247
870 Jane St , Unit 108, Toronto, M6N 4C2, Ontario
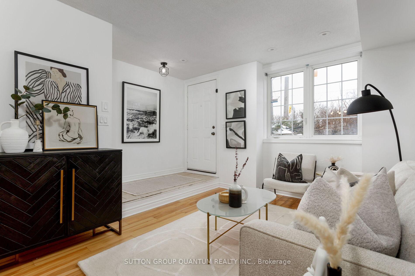
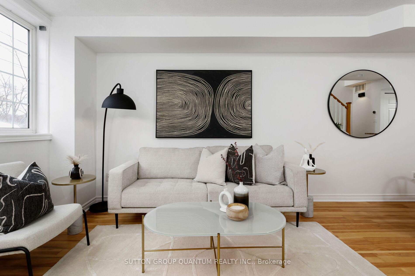
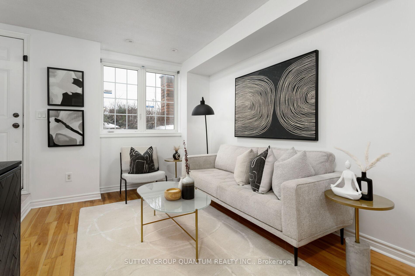
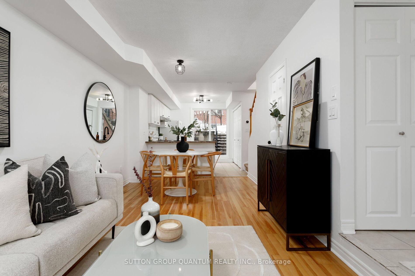
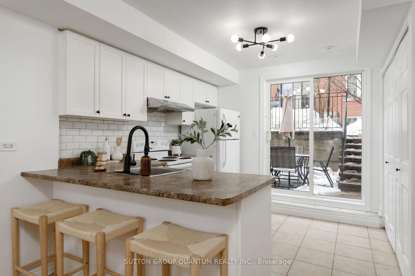
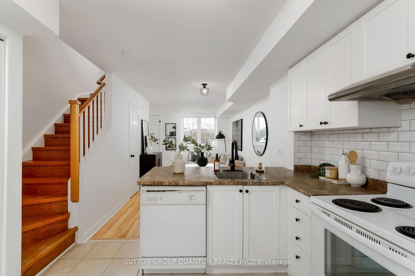
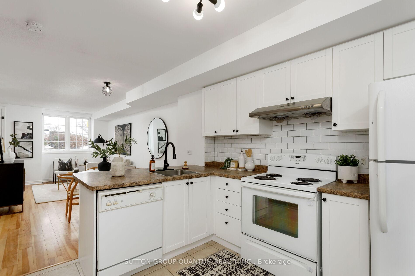
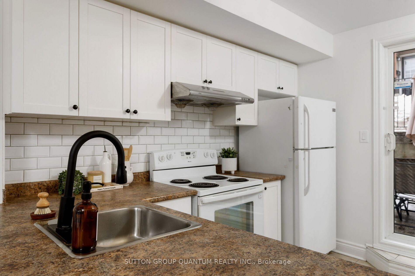

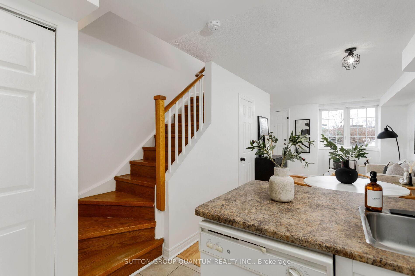
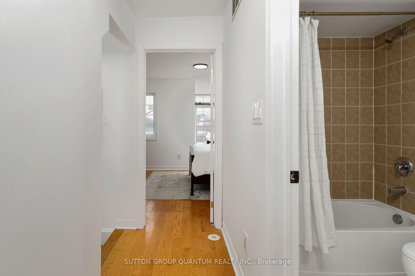
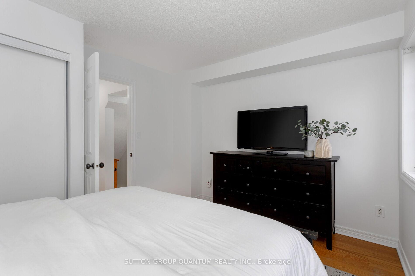
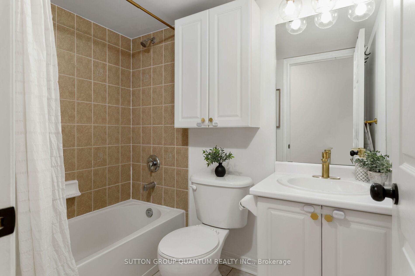
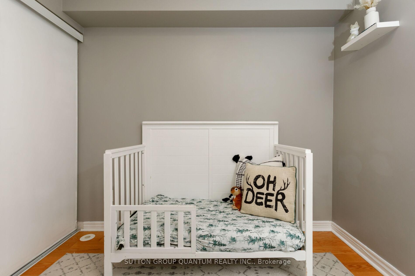
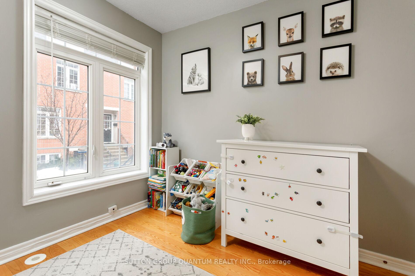
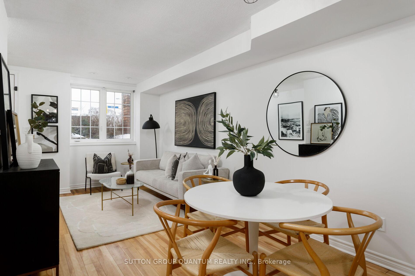
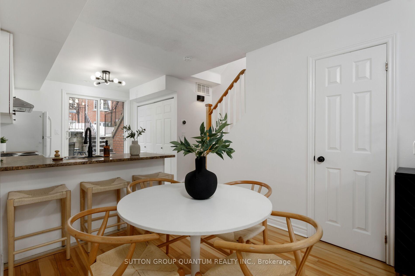
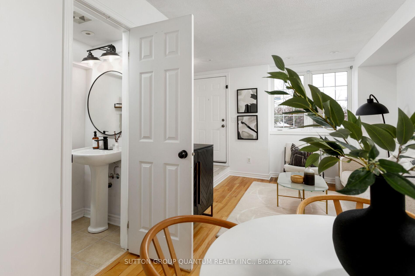
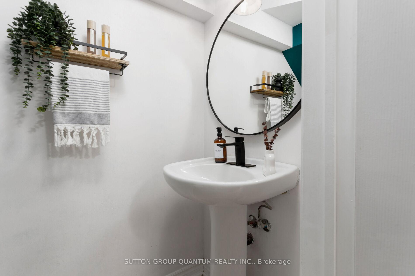
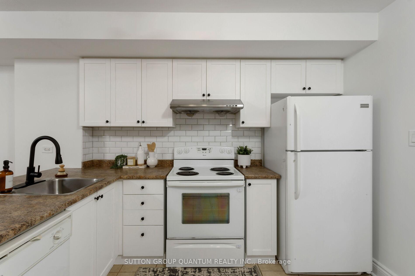
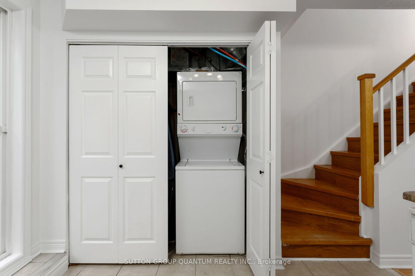
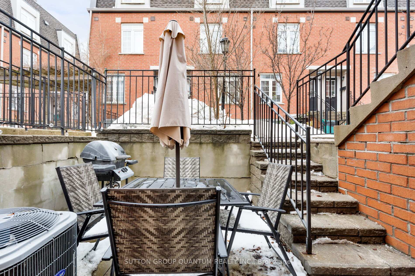
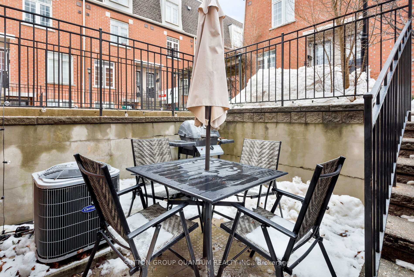
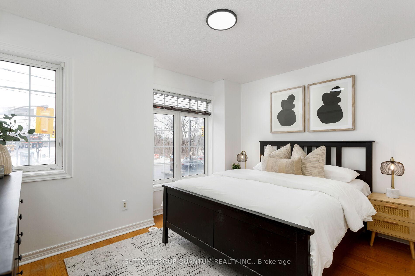
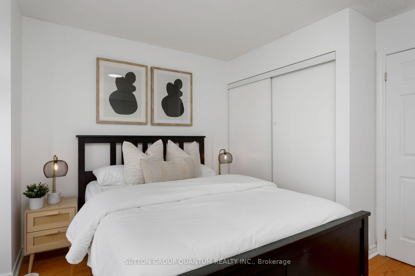
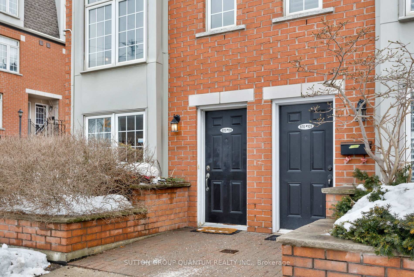
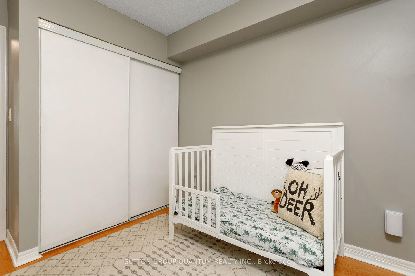
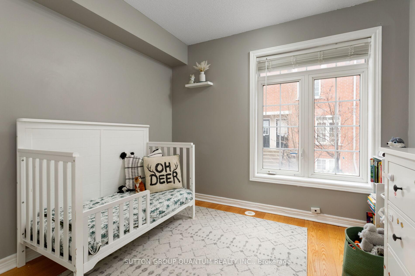
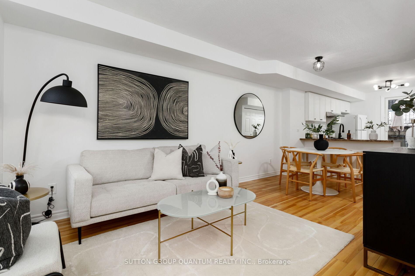
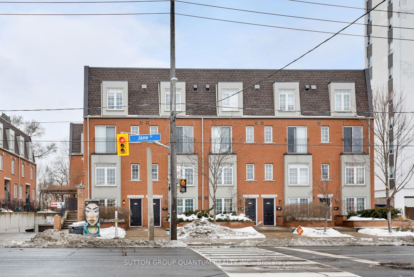
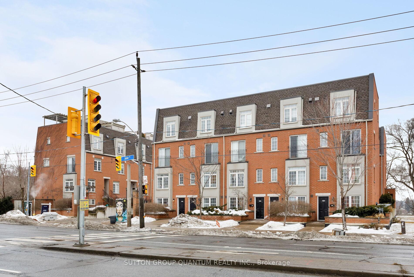
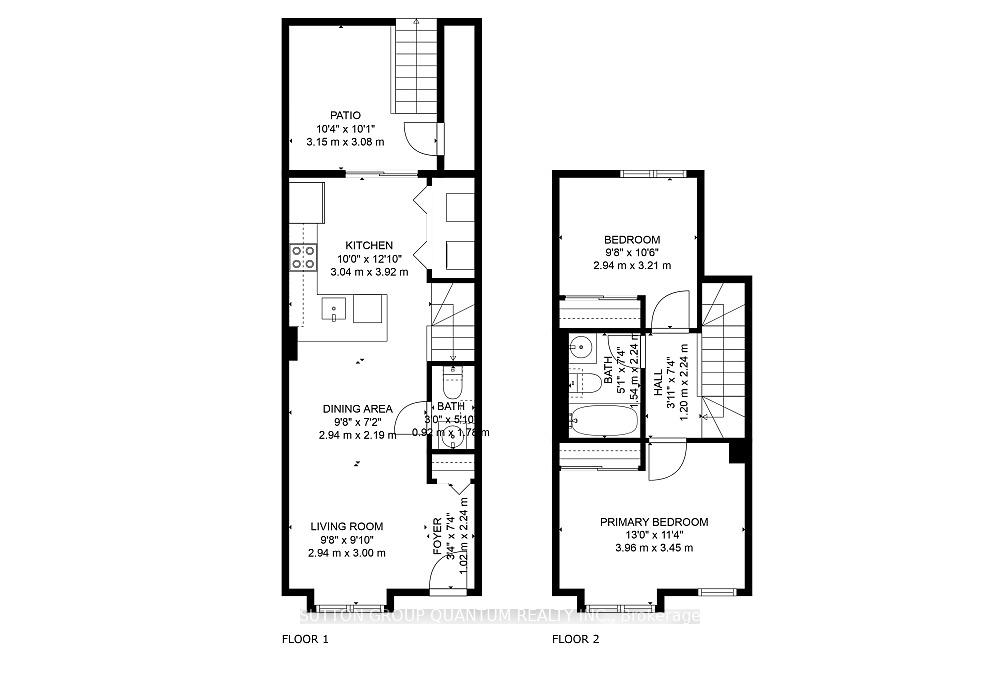
































| Stunning 2 bedroom 2 bathroom urban town with private patio off Kitchen on Main Floor. Perfectly convenient for BBQ. The glass sliding doors leading from kitchen offer access to the privacy and peaceful patio space tucked on interior of complex away from the street. Fresh paint. Newly upgraded light fixtures, Plenty of storage. Great location with transportation at your front door. Walk to shopping, schools, parks, playgrounds, and especially.... steps from Black Creek Trail. Great for dog walking or people walking or cycling. Complex overlooks Smythe Park - a green space along the Black Creek ravine, complete with scenic trails, community pool, splash pad, and baseball diamond. The bedrooms are a good size with good sized closets & windows. Steps away from plaza across the street. Need groceries or snacks in a hurry? You are covered! Don't need to start the car. Quick & convenient access to transportation whether you are heading down to Bloor to catch the subway at Jane Station or to the GO/UP Station at Weston, or the LRT along Eglinton, or heading to the Stockyards District for shops or restos. Everything is at your fingertips! Private patio. BBQ's are allowed. One underground Parking Spot & Underground Locker. Located in the catchment area for Roselands Public School. |
| Price | $579,900 |
| Taxes: | $2002.81 |
| Maintenance Fee: | 769.89 |
| Address: | 870 Jane St , Unit 108, Toronto, M6N 4C2, Ontario |
| Province/State: | Ontario |
| Condo Corporation No | TSCC |
| Level | 1 |
| Unit No | 8 |
| Directions/Cross Streets: | Jane & Alliance |
| Rooms: | 5 |
| Bedrooms: | 2 |
| Bedrooms +: | |
| Kitchens: | 1 |
| Family Room: | N |
| Basement: | None |
| Level/Floor | Room | Length(ft) | Width(ft) | Descriptions | |
| Room 1 | Main | Living | 9.84 | 9.64 | Hardwood Floor, Combined W/Dining, Open Concept |
| Room 2 | Main | Dining | 9.64 | 7.18 | Hardwood Floor, Combined W/Living, Open Concept |
| Room 3 | Main | Kitchen | 12.86 | 9.97 | Ceramic Floor, B/I Dishwasher, W/O To Patio |
| Room 4 | 2nd | Prim Bdrm | 12.99 | 11.32 | Hardwood Floor, Window, Closet |
| Room 5 | 2nd | 2nd Br | 10.53 | 9.64 | Hardwood Floor, Window, Closet |
| Washroom Type | No. of Pieces | Level |
| Washroom Type 1 | 4 | 2nd |
| Washroom Type 2 | 2 | Main |
| Approximatly Age: | 16-30 |
| Property Type: | Condo Townhouse |
| Style: | Stacked Townhse |
| Exterior: | Brick |
| Garage Type: | Underground |
| Garage(/Parking)Space: | 1.00 |
| Drive Parking Spaces: | 0 |
| Park #1 | |
| Parking Type: | Owned |
| Legal Description: | Level A/Unit 31 |
| Exposure: | Ew |
| Balcony: | Terr |
| Locker: | Owned |
| Pet Permited: | Restrict |
| Approximatly Age: | 16-30 |
| Approximatly Square Footage: | 800-899 |
| Building Amenities: | Bbqs Allowed, Bike Storage, Visitor Parking |
| Property Features: | Park, Public Transit, River/Stream, School |
| Maintenance: | 769.89 |
| Water Included: | Y |
| Common Elements Included: | Y |
| Parking Included: | Y |
| Building Insurance Included: | Y |
| Fireplace/Stove: | N |
| Heat Source: | Gas |
| Heat Type: | Forced Air |
| Central Air Conditioning: | Central Air |
| Central Vac: | N |
| Laundry Level: | Main |
| Ensuite Laundry: | Y |
$
%
Years
This calculator is for demonstration purposes only. Always consult a professional
financial advisor before making personal financial decisions.
| Although the information displayed is believed to be accurate, no warranties or representations are made of any kind. |
| SUTTON GROUP QUANTUM REALTY INC. |
- Listing -1 of 0
|
|

Simon Huang
Broker
Bus:
905-241-2222
Fax:
905-241-3333
| Virtual Tour | Book Showing | Email a Friend |
Jump To:
At a Glance:
| Type: | Condo - Condo Townhouse |
| Area: | Toronto |
| Municipality: | Toronto |
| Neighbourhood: | Rockcliffe-Smythe |
| Style: | Stacked Townhse |
| Lot Size: | x () |
| Approximate Age: | 16-30 |
| Tax: | $2,002.81 |
| Maintenance Fee: | $769.89 |
| Beds: | 2 |
| Baths: | 2 |
| Garage: | 1 |
| Fireplace: | N |
| Air Conditioning: | |
| Pool: |
Locatin Map:
Payment Calculator:

Listing added to your favorite list
Looking for resale homes?

By agreeing to Terms of Use, you will have ability to search up to 308963 listings and access to richer information than found on REALTOR.ca through my website.

