$639,999
Available - For Sale
Listing ID: W11996936
140 Canon Jackson Dr , Unit C-101, Toronto, M6M 0B9, Ontario

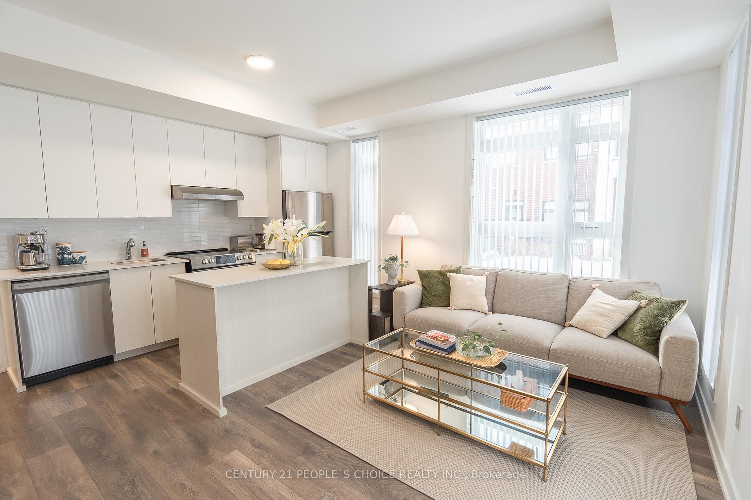
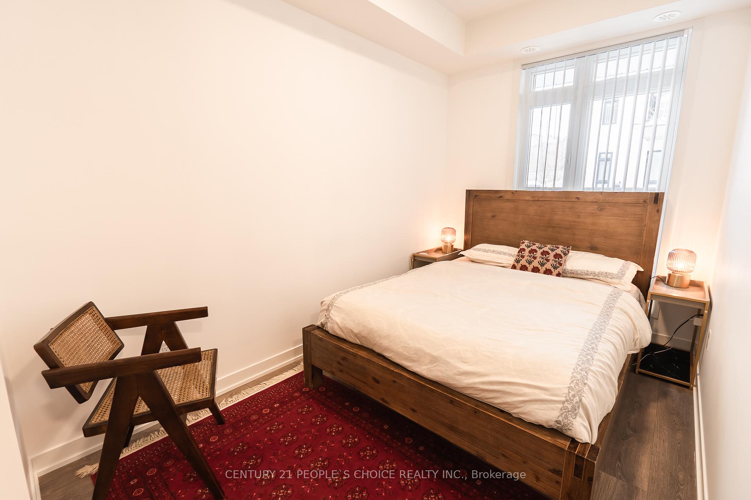
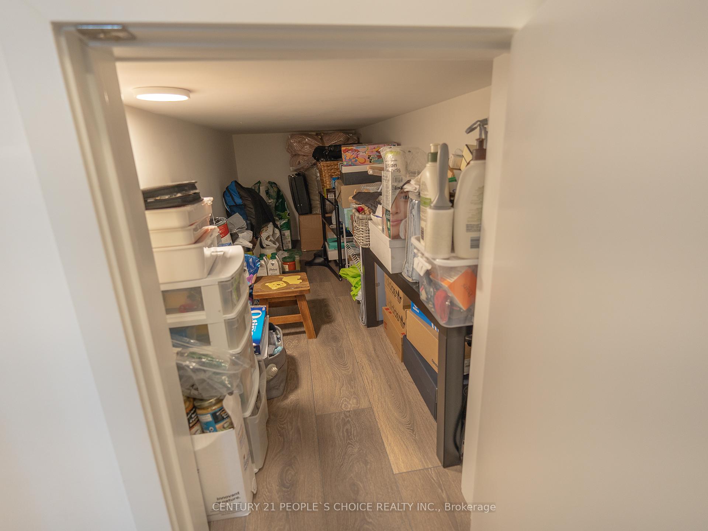
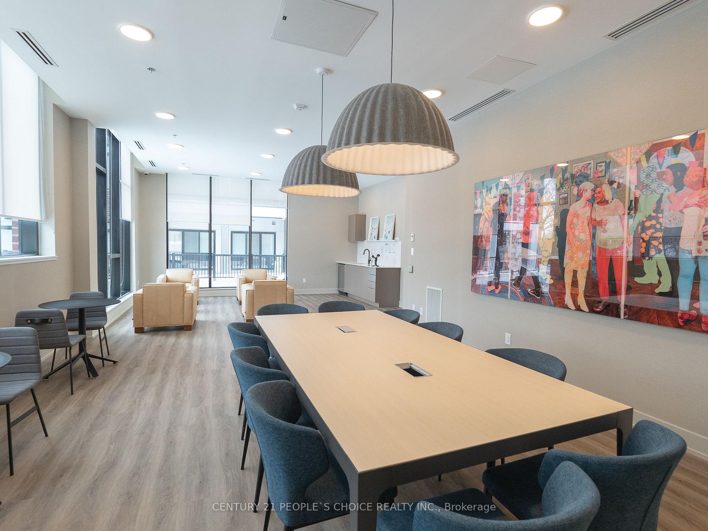

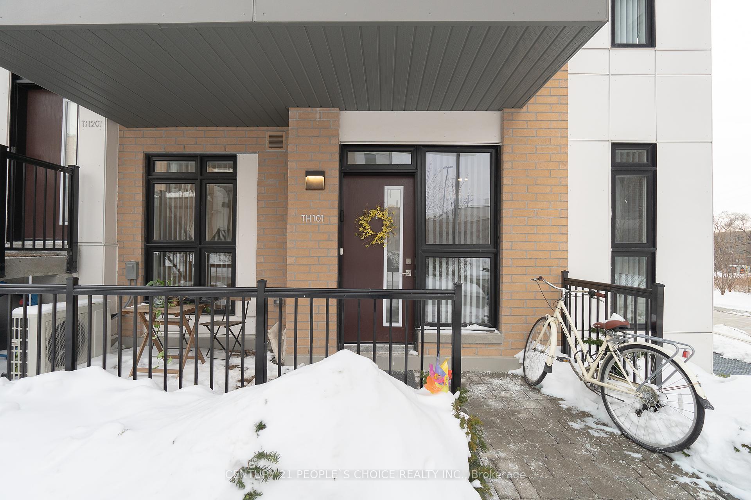
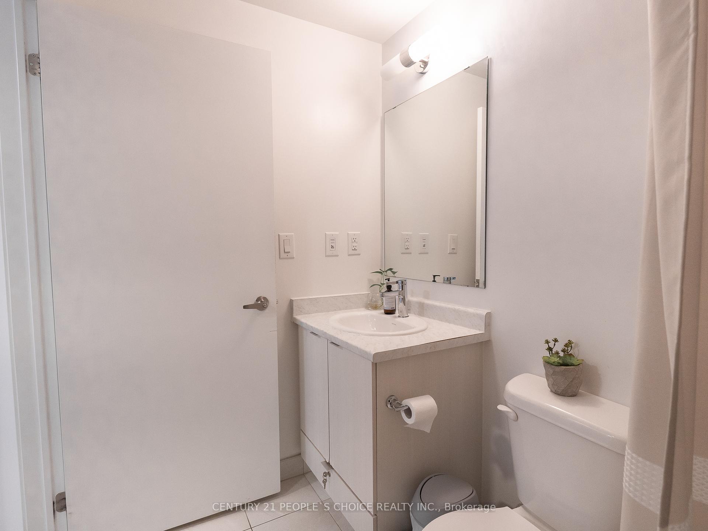

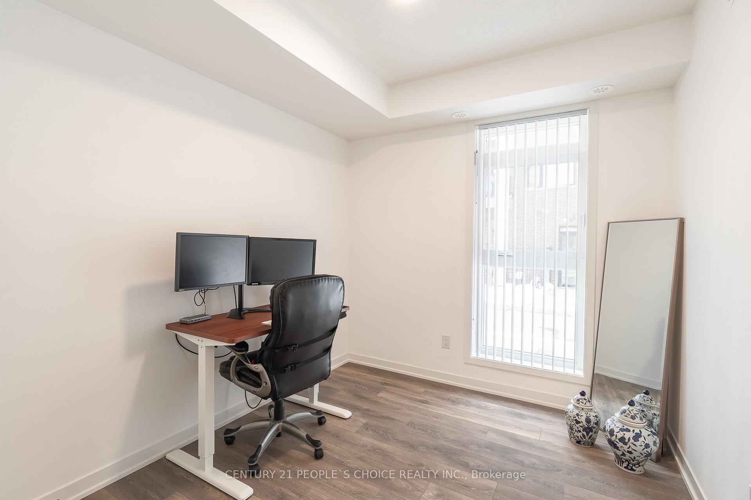
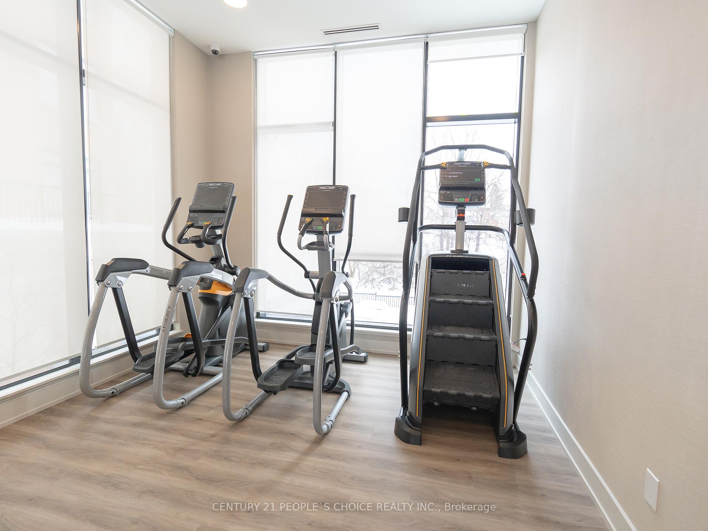
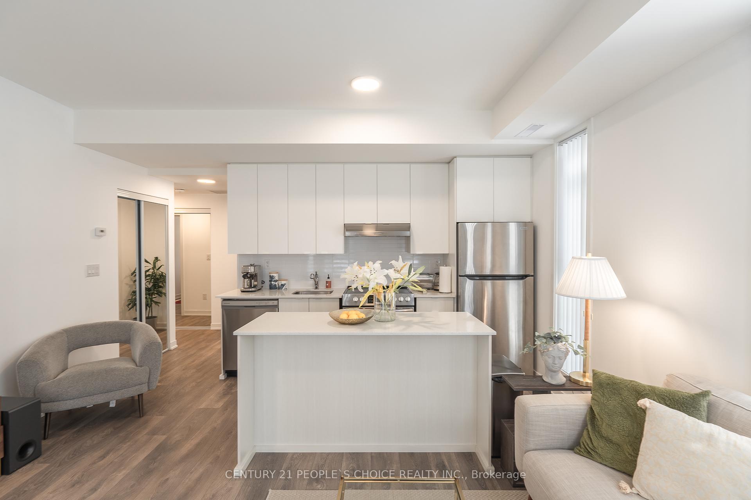

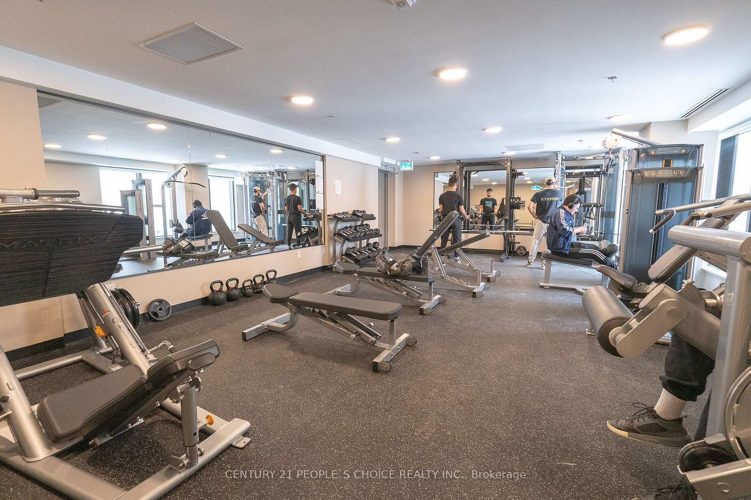














| Incredible Value! This Corner Townhome by Daniels at Keelesdale known for Quality Craftsmanship with Underground Parking and Locker included. It Features Bright and Spacious 2 Bedroom, 1 Bathroom with Open Concept Layout, Wide Plank Laminate Flooring Throughout, Modern Kitchen with Quartz Counter Top and Kitchen Island. Conveniently located at Eglinton and Keele, just steps away from the new Rapid Transit LRT System and minutes to Hwy 401. Everything you need is here, Public Transport, Shopping, Banks, Restaurants, Library, Schools, Walking and Cycling Trails and Parks. Don't miss out, Book your private viewing Today! |
| Price | $639,999 |
| Taxes: | $2318.63 |
| Maintenance Fee: | 521.01 |
| Address: | 140 Canon Jackson Dr , Unit C-101, Toronto, M6M 0B9, Ontario |
| Province/State: | Ontario |
| Condo Corporation No | TSCC |
| Level | 1 |
| Unit No | 14 |
| Directions/Cross Streets: | Keele & Eglinton |
| Rooms: | 4 |
| Bedrooms: | 2 |
| Bedrooms +: | |
| Kitchens: | 1 |
| Family Room: | Y |
| Basement: | None |
| Level/Floor | Room | Length(ft) | Width(ft) | Descriptions | |
| Room 1 | Main | Living | 14.6 | 8.36 | Combined W/Dining, Laminate, Window |
| Room 2 | Main | Dining | 14.6 | 8.36 | Combined W/Family, Laminate, Window |
| Room 3 | Main | Prim Bdrm | 14.76 | 8.04 | B/I Closet, Window, Laminate |
| Room 4 | Main | 2nd Br | 10.89 | 9.02 | B/I Closet, Window, Laminate |
| Washroom Type | No. of Pieces | Level |
| Washroom Type 1 | 3 | Main |
| Approximatly Age: | 0-5 |
| Property Type: | Condo Townhouse |
| Style: | Stacked Townhse |
| Exterior: | Brick |
| Garage Type: | Underground |
| Garage(/Parking)Space: | 1.00 |
| Drive Parking Spaces: | 0 |
| Park #1 | |
| Parking Spot: | 195 |
| Parking Type: | None |
| Legal Description: | P1 |
| Exposure: | Ne |
| Balcony: | Open |
| Locker: | None |
| Pet Permited: | Restrict |
| Approximatly Age: | 0-5 |
| Approximatly Square Footage: | 700-799 |
| Building Amenities: | Bike Storage, Gym, Party/Meeting Room, Visitor Parking |
| Property Features: | Hospital, Park, Public Transit |
| Maintenance: | 521.01 |
| Water Included: | Y |
| Common Elements Included: | Y |
| Parking Included: | Y |
| Building Insurance Included: | Y |
| Fireplace/Stove: | N |
| Heat Source: | Gas |
| Heat Type: | Forced Air |
| Central Air Conditioning: | Central Air |
| Central Vac: | N |
| Laundry Level: | Main |
| Ensuite Laundry: | Y |
| Elevator Lift: | Y |
$
%
Years
This calculator is for demonstration purposes only. Always consult a professional
financial advisor before making personal financial decisions.
| Although the information displayed is believed to be accurate, no warranties or representations are made of any kind. |
| CENTURY 21 PEOPLE`S CHOICE REALTY INC. |
- Listing -1 of 0
|
|

Simon Huang
Broker
Bus:
905-241-2222
Fax:
905-241-3333
| Book Showing | Email a Friend |
Jump To:
At a Glance:
| Type: | Condo - Condo Townhouse |
| Area: | Toronto |
| Municipality: | Toronto |
| Neighbourhood: | Beechborough-Greenbrook |
| Style: | Stacked Townhse |
| Lot Size: | x () |
| Approximate Age: | 0-5 |
| Tax: | $2,318.63 |
| Maintenance Fee: | $521.01 |
| Beds: | 2 |
| Baths: | 1 |
| Garage: | 1 |
| Fireplace: | N |
| Air Conditioning: | |
| Pool: |
Locatin Map:
Payment Calculator:

Listing added to your favorite list
Looking for resale homes?

By agreeing to Terms of Use, you will have ability to search up to 308963 listings and access to richer information than found on REALTOR.ca through my website.

