$699,000
Available - For Sale
Listing ID: W12006106
39 John Perkins Bull Dr , Unit 26, Toronto, M3K 0C3, Ontario
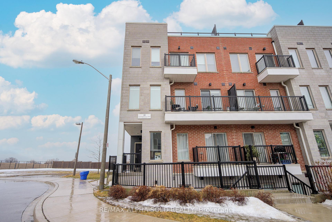
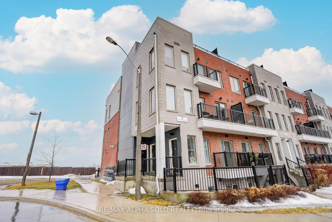
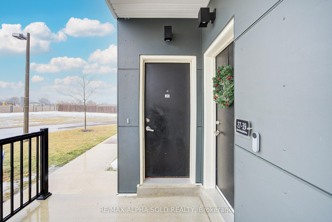
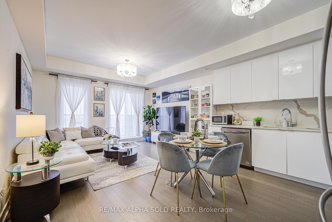
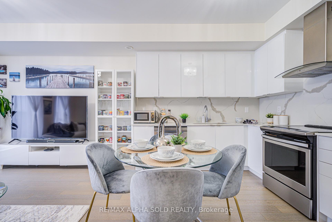
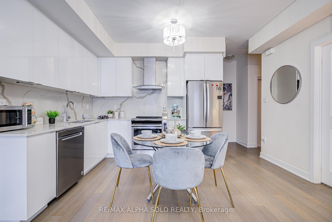
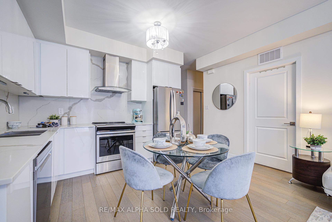
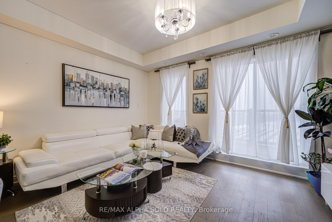
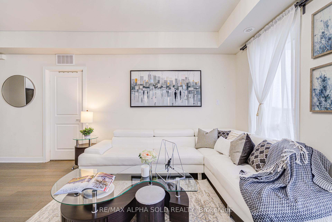
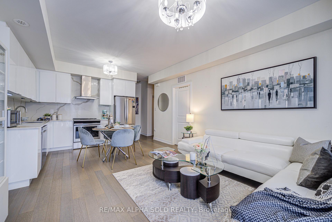
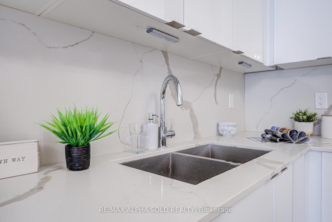
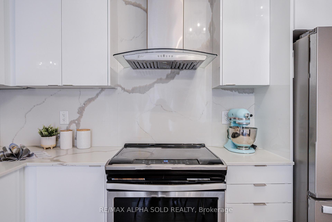
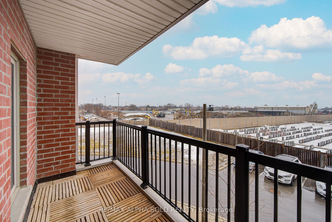
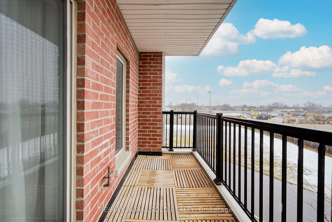
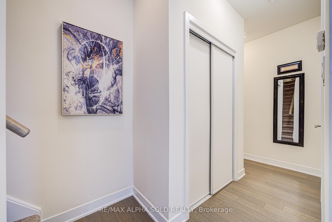
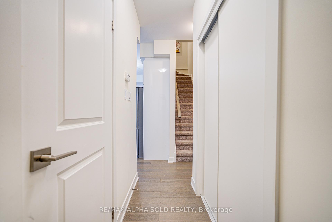
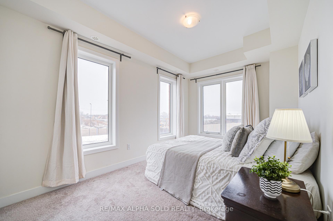
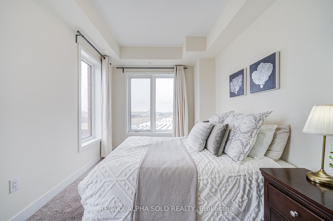
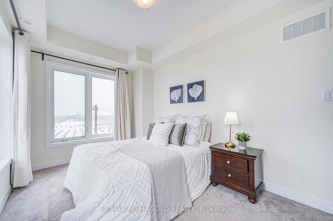
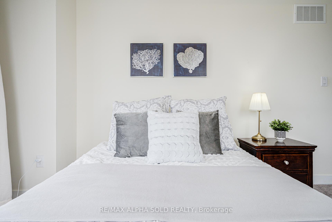
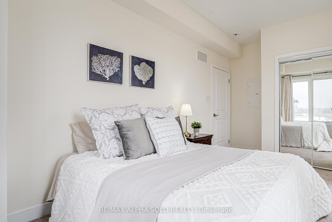
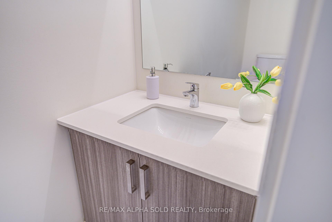
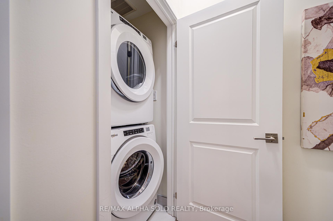
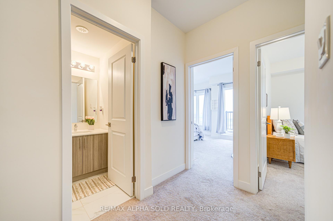
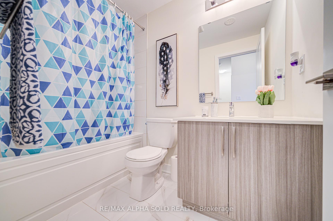
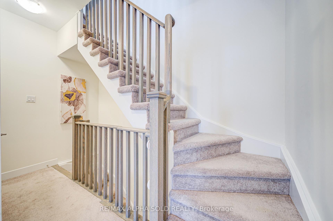
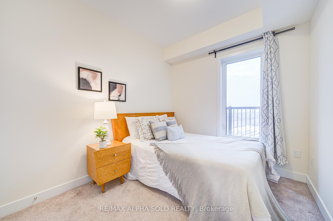
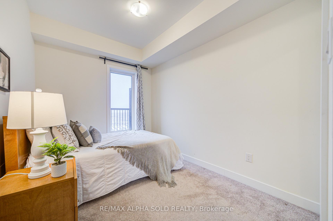
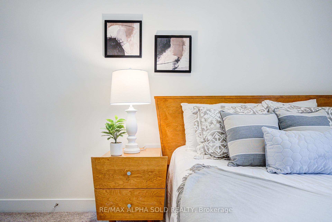
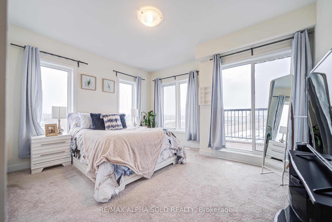
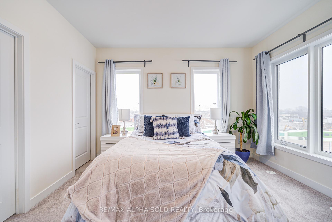
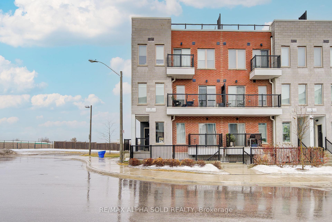
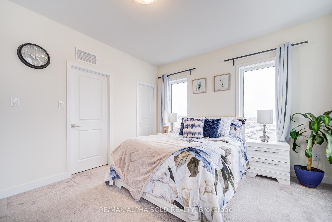
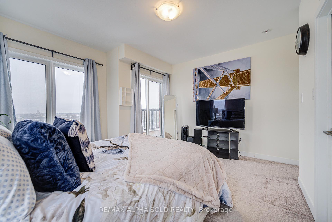
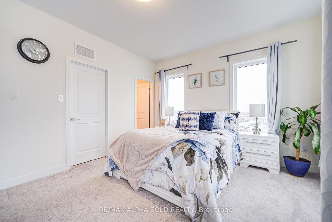
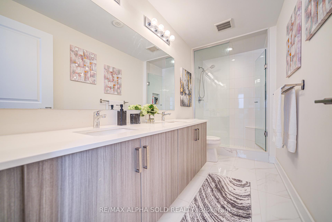
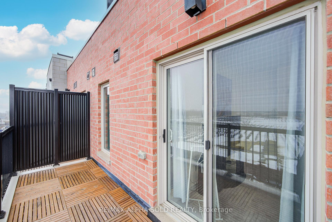
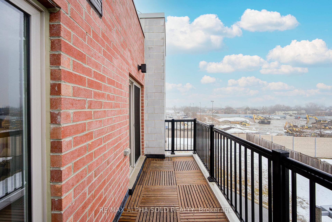
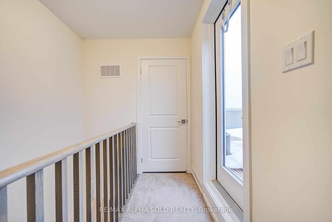
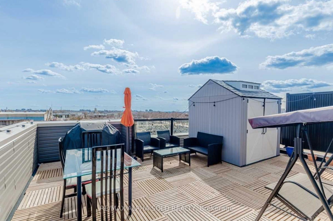
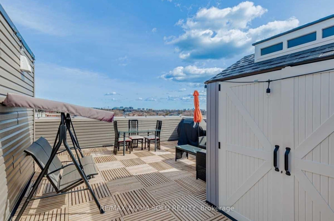
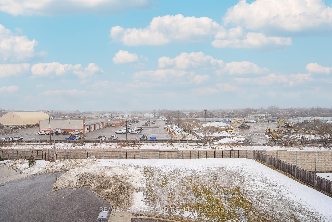
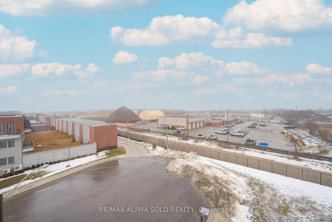











































| Luxurious 3-Year-Old Townhome in Downsview Park A True Entertainer Dream! Discover modern living at its finest in this stunning 2-storey townhome nestled in the heart of Downsview Park! Enjoy an unbeatable location just 5 minutes from Hwy 401 & Yorkdale Mall, with top-tier amenities including a dog park, massive playground, basketball and tennis courts, and a skate park perfect for an active lifestyle! This sun-drenched, open-concept home boasts elegant architectural details, soaring 9' ceilings, and breathtaking, unobstructed Toronto skyline views with no homes behind for added privacy. The sleek, chef-inspired kitchen features quartz countertops, a stylish backsplash, stainless steel appliances, and a functional breakfast bar ideal for hosting and everyday living. Step onto the main floor balcony, complete with a gas line for effortless BBQs, or retreat to your sprawling private rooftop terrace, perfect for entertaining or relaxing under the stars. The primary suite is a true sanctuary, offering a walk-in closet, ensuite bath, and a private balcony for your morning coffee. This home is the epitome of style, comfort, and convenience. dont miss out on this rare opportunity! |
| Price | $699,000 |
| Taxes: | $4750.00 |
| Maintenance Fee: | 424.79 |
| Address: | 39 John Perkins Bull Dr , Unit 26, Toronto, M3K 0C3, Ontario |
| Province/State: | Ontario |
| Condo Corporation No | TSCP |
| Level | 2 |
| Unit No | 1 |
| Directions/Cross Streets: | Keele/Wilson |
| Rooms: | 6 |
| Bedrooms: | 3 |
| Bedrooms +: | |
| Kitchens: | 1 |
| Family Room: | N |
| Basement: | None |
| Washroom Type | No. of Pieces | Level |
| Washroom Type 1 | 2 | Main |
| Washroom Type 2 | 4 | 2nd |
| Washroom Type 3 | 4 | 2nd |
| Approximatly Age: | 0-5 |
| Property Type: | Condo Townhouse |
| Style: | Stacked Townhse |
| Exterior: | Brick, Brick Front |
| Garage Type: | None |
| Garage(/Parking)Space: | 0.00 |
| Drive Parking Spaces: | 1 |
| Park #1 | |
| Parking Type: | Exclusive |
| Exposure: | N |
| Balcony: | Open |
| Locker: | None |
| Pet Permited: | Restrict |
| Approximatly Age: | 0-5 |
| Approximatly Square Footage: | 1400-1599 |
| Building Amenities: | Bbqs Allowed, Bike Storage, Visitor Parking |
| Maintenance: | 424.79 |
| Common Elements Included: | Y |
| Parking Included: | Y |
| Building Insurance Included: | Y |
| Fireplace/Stove: | N |
| Heat Source: | Gas |
| Heat Type: | Forced Air |
| Central Air Conditioning: | Central Air |
| Central Vac: | N |
| Laundry Level: | Upper |
| Ensuite Laundry: | Y |
| Elevator Lift: | N |
$
%
Years
This calculator is for demonstration purposes only. Always consult a professional
financial advisor before making personal financial decisions.
| Although the information displayed is believed to be accurate, no warranties or representations are made of any kind. |
| RE/MAX ALPHA SOLD REALTY |
- Listing -1 of 0
|
|

Simon Huang
Broker
Bus:
905-241-2222
Fax:
905-241-3333
| Virtual Tour | Book Showing | Email a Friend |
Jump To:
At a Glance:
| Type: | Condo - Condo Townhouse |
| Area: | Toronto |
| Municipality: | Toronto |
| Neighbourhood: | Downsview-Roding-CFB |
| Style: | Stacked Townhse |
| Lot Size: | x () |
| Approximate Age: | 0-5 |
| Tax: | $4,750 |
| Maintenance Fee: | $424.79 |
| Beds: | 3 |
| Baths: | 3 |
| Garage: | 0 |
| Fireplace: | N |
| Air Conditioning: | |
| Pool: |
Locatin Map:
Payment Calculator:

Listing added to your favorite list
Looking for resale homes?

By agreeing to Terms of Use, you will have ability to search up to 322784 listings and access to richer information than found on REALTOR.ca through my website.

