$485,000
Available - For Sale
Listing ID: E12012692
2351 Kennedy Rd , Unit 116, Toronto, M1T 3G9, Ontario
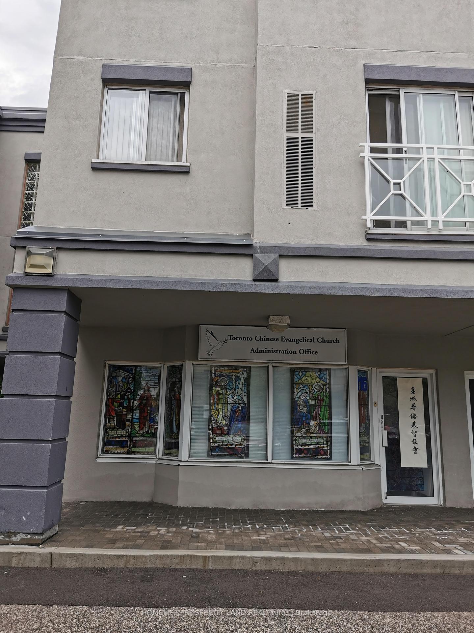
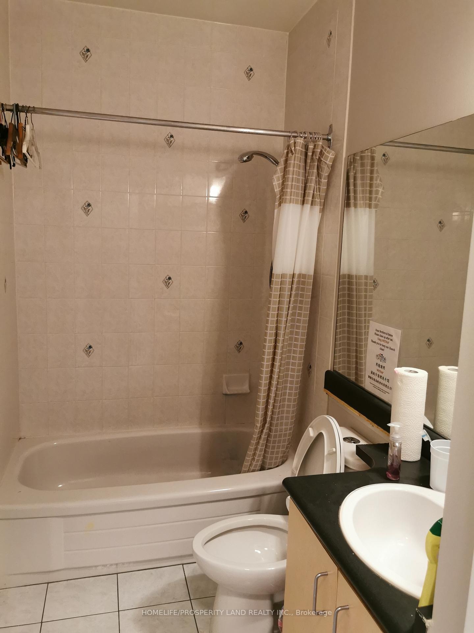
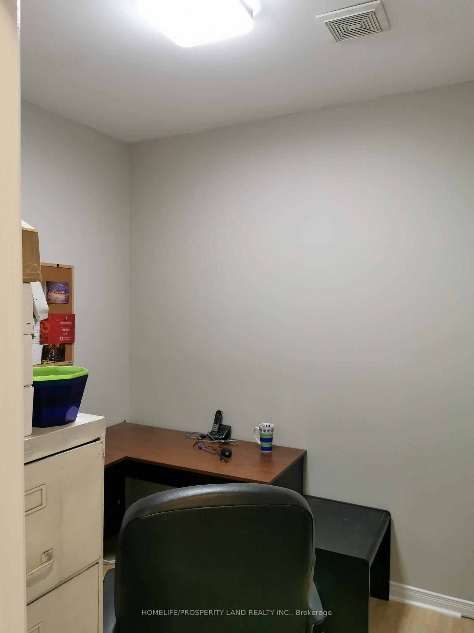
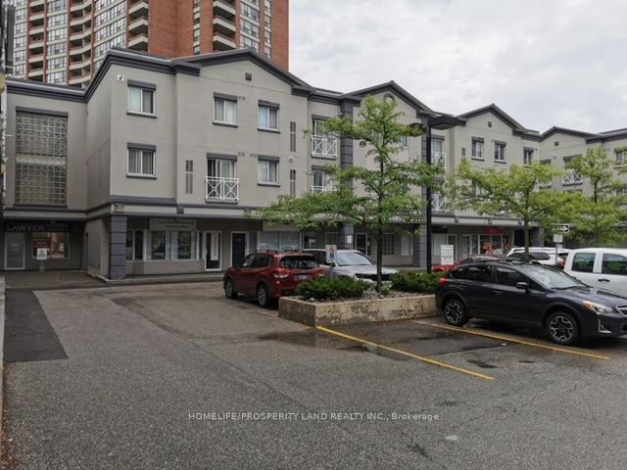
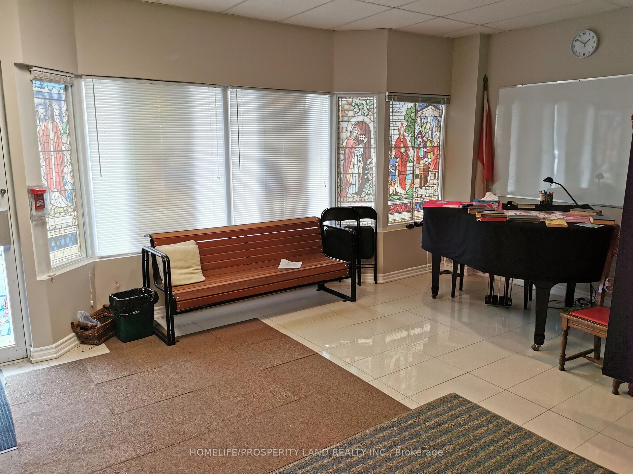
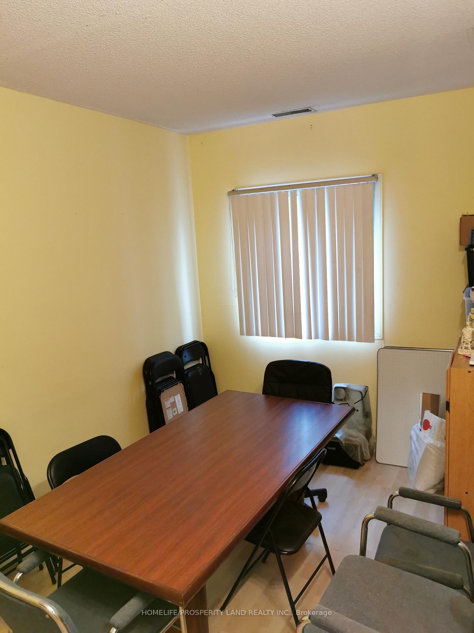
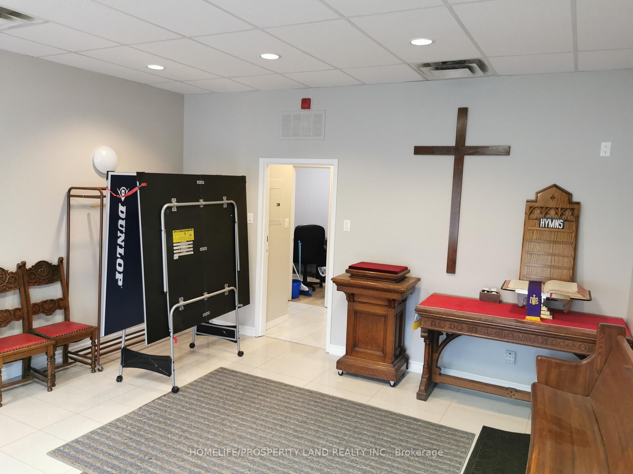
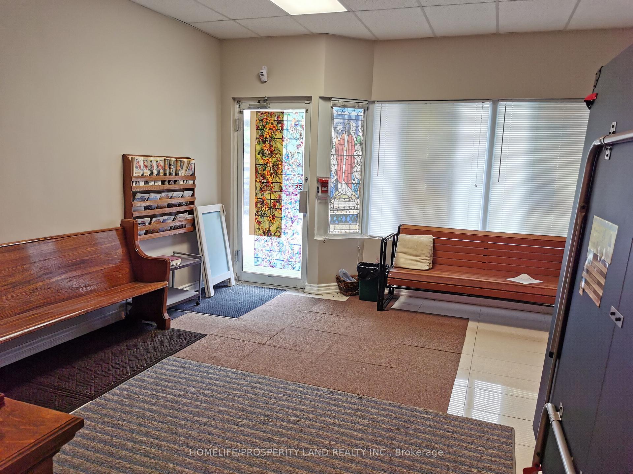
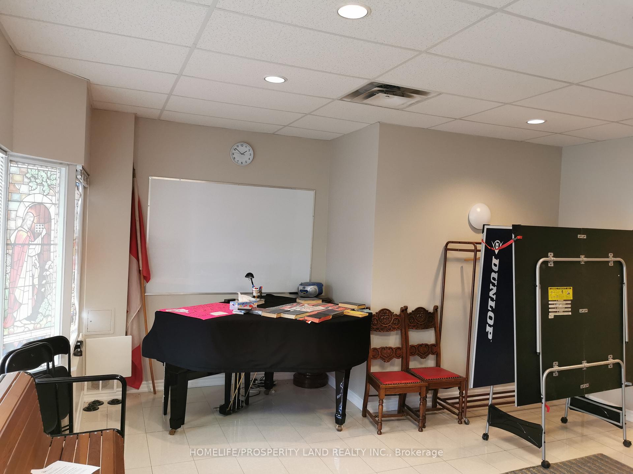
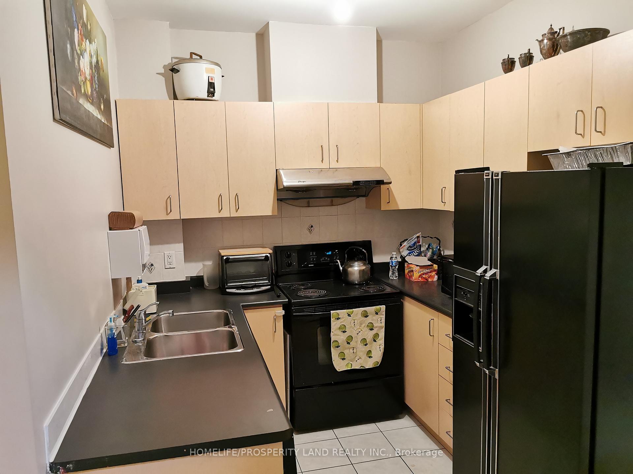
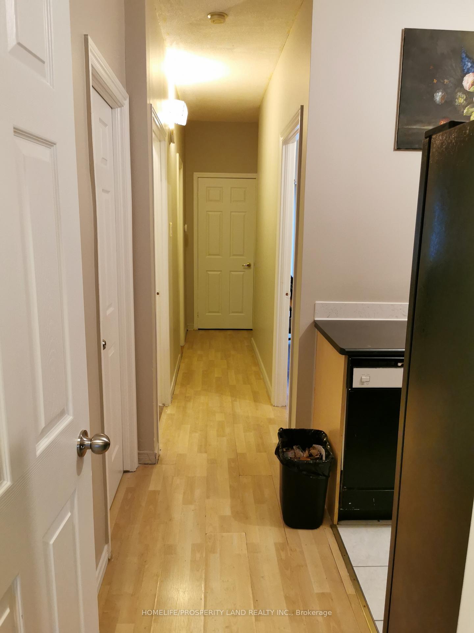
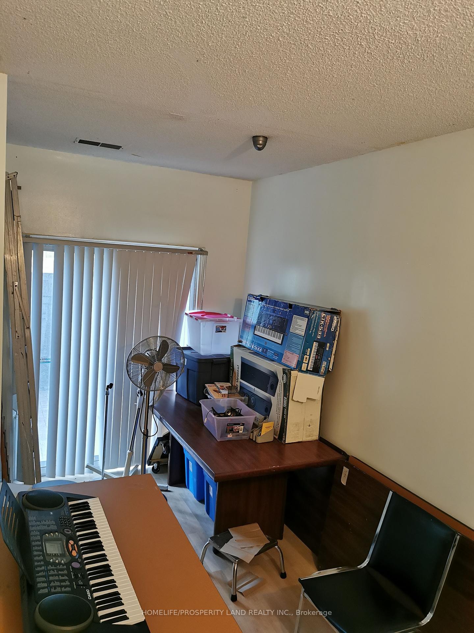












| Great location at Kennedy/Sheppard * ceramic floor at front hallway * kitchen, 4 pcs bathroom * great business exposure facing front court * dual usage commercial & residential * 1 underground parking * plenty ground level visitor parking, adjacent to commercial building, shopping centre, walmart, * quick access to Hwy 401 & TTC. Zoning is good for tutorial facilities, offices, personal service shop, retail store, service shop & agency, studio. |
| Price | $485,000 |
| Taxes: | $3100.00 |
| Maintenance Fee: | 838.08 |
| Address: | 2351 Kennedy Rd , Unit 116, Toronto, M1T 3G9, Ontario |
| Province/State: | Ontario |
| Condo Corporation No | MTCC |
| Level | 01 |
| Unit No | 16 |
| Directions/Cross Streets: | Kennedy Rd / Sheppard Ave E |
| Rooms: | 5 |
| Rooms +: | 1 |
| Bedrooms: | 1 |
| Bedrooms +: | 1 |
| Kitchens: | 1 |
| Family Room: | N |
| Basement: | None |
| Level/Floor | Room | Length(ft) | Width(ft) | Descriptions | |
| Room 1 | Ground | Office | 16.3 | 16.7 | Ceramic Floor, South View |
| Room 2 | Ground | Living | 10.89 | 15.42 | Combined W/Dining, Laminate |
| Room 3 | Ground | Dining | 10.89 | 15.42 | Combined W/Living, Laminate |
| Room 4 | Ground | Kitchen | 7.08 | 7.61 | Ceramic Floor, Breakfast Bar |
| Room 5 | Ground | Br | 8.79 | 9.09 | Laminate, B/I Closet |
| Room 6 | Ground | Den | 8.99 | 8.5 | Laminate, W/O To Patio |
| Washroom Type | No. of Pieces | Level |
| Washroom Type 1 | 4 |
| Property Type: | Condo Apt |
| Style: | Apartment |
| Exterior: | Concrete |
| Garage Type: | Underground |
| Garage(/Parking)Space: | 1.00 |
| Drive Parking Spaces: | 1 |
| Park #1 | |
| Parking Spot: | 64 |
| Parking Type: | Exclusive |
| Exposure: | S |
| Balcony: | None |
| Locker: | Ensuite |
| Pet Permited: | Restrict |
| Approximatly Square Footage: | 1000-1199 |
| Property Features: | Golf, Hospital, Library, Place Of Worship, Public Transit, School |
| Maintenance: | 838.08 |
| Water Included: | Y |
| Common Elements Included: | Y |
| Parking Included: | Y |
| Building Insurance Included: | Y |
| Fireplace/Stove: | N |
| Heat Source: | Gas |
| Heat Type: | Forced Air |
| Central Air Conditioning: | Central Air |
| Central Vac: | N |
| Ensuite Laundry: | Y |
| Elevator Lift: | N |
$
%
Years
This calculator is for demonstration purposes only. Always consult a professional
financial advisor before making personal financial decisions.
| Although the information displayed is believed to be accurate, no warranties or representations are made of any kind. |
| HOMELIFE/PROSPERITY LAND REALTY INC. |
- Listing -1 of 0
|
|

Simon Huang
Broker
Bus:
905-241-2222
Fax:
905-241-3333
| Book Showing | Email a Friend |
Jump To:
At a Glance:
| Type: | Condo - Condo Apt |
| Area: | Toronto |
| Municipality: | Toronto |
| Neighbourhood: | Agincourt South-Malvern West |
| Style: | Apartment |
| Lot Size: | x () |
| Approximate Age: | |
| Tax: | $3,100 |
| Maintenance Fee: | $838.08 |
| Beds: | 1+1 |
| Baths: | 1 |
| Garage: | 1 |
| Fireplace: | N |
| Air Conditioning: | |
| Pool: |
Locatin Map:
Payment Calculator:

Listing added to your favorite list
Looking for resale homes?

By agreeing to Terms of Use, you will have ability to search up to 315593 listings and access to richer information than found on REALTOR.ca through my website.

