$899,900
Available - For Sale
Listing ID: W12018228
3424 Laddie Cres , Mississauga, L4T 1N1, Peel
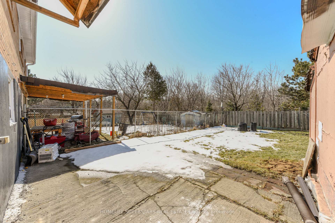
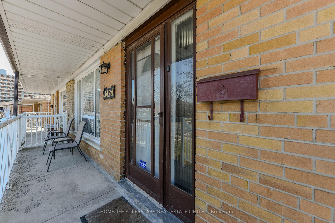
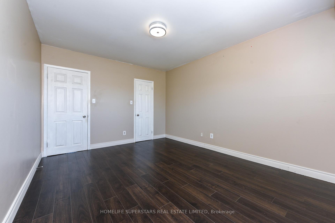
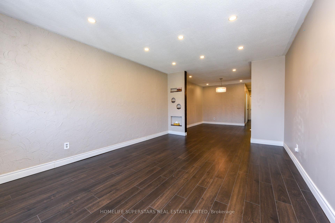
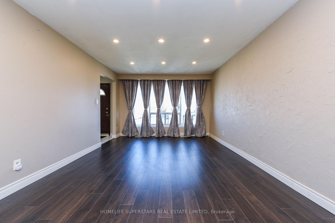
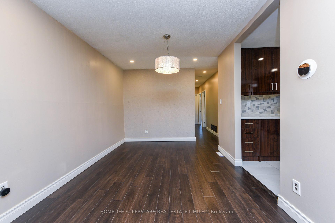
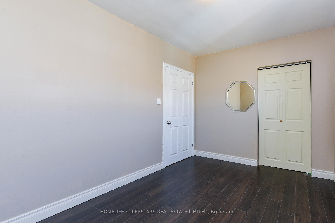
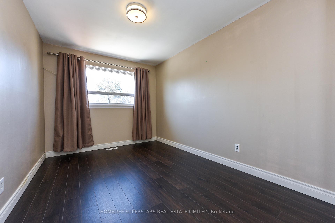
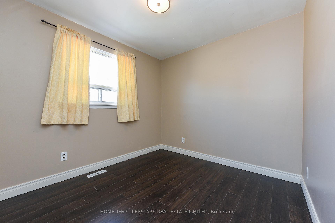
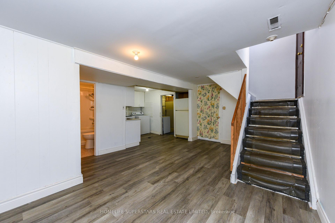
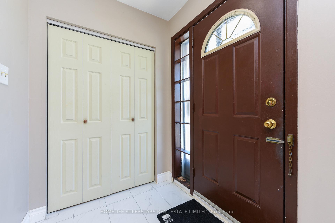
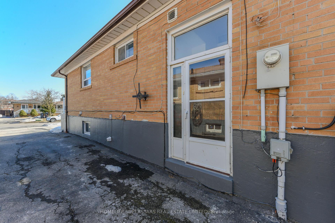
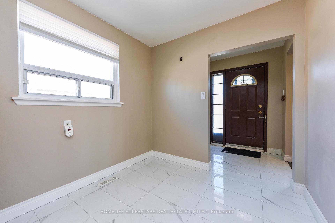
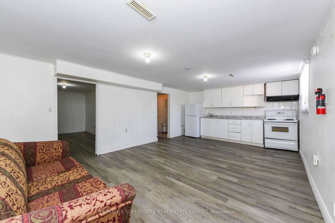
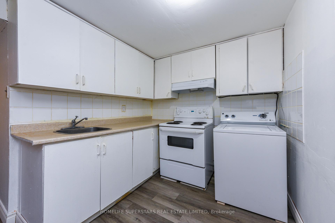
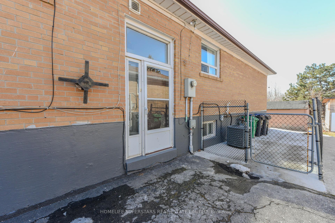
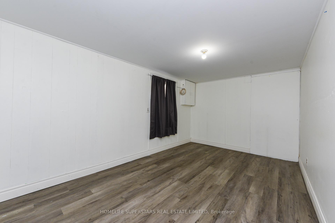
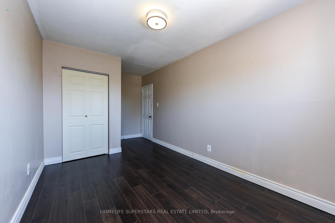
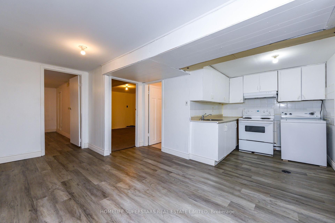
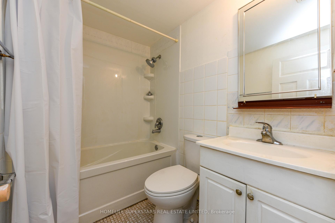
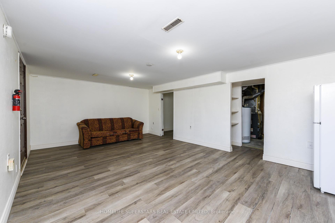
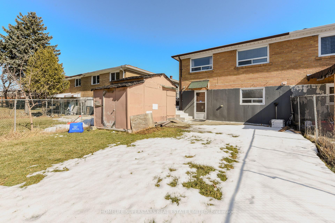
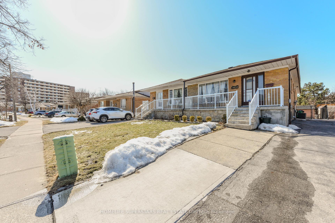
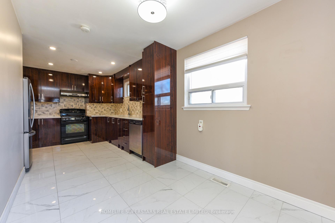
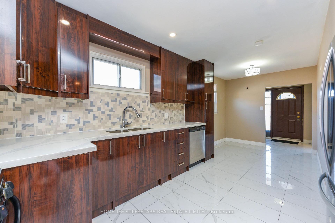
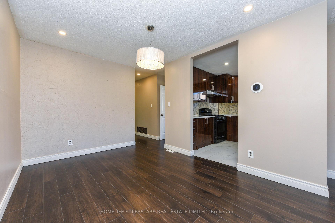
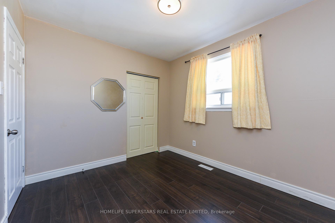
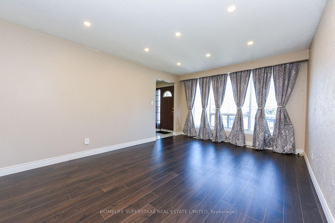
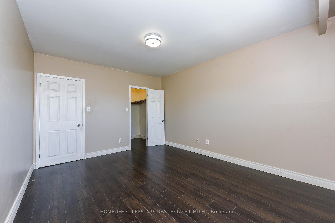
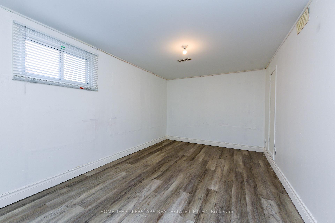
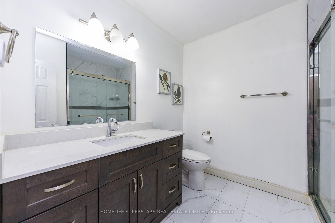
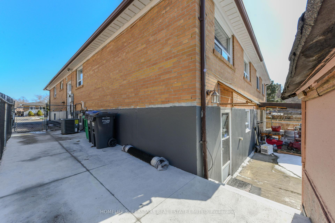
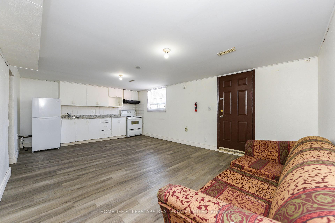
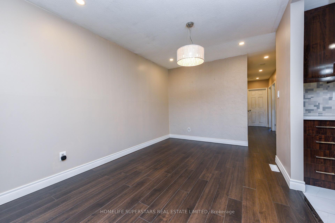
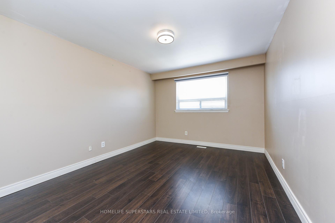
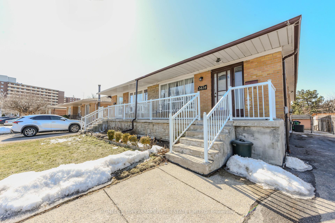
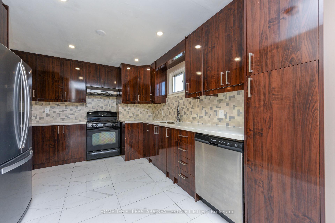
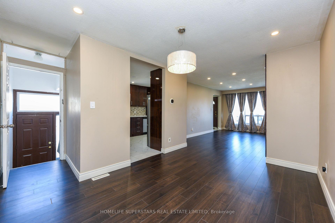
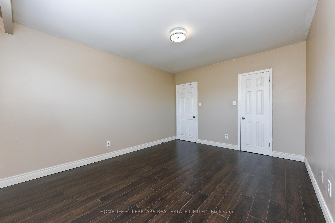
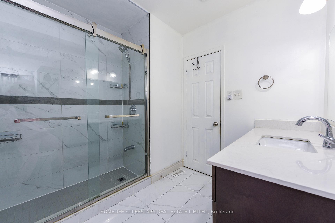
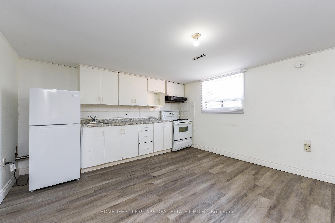
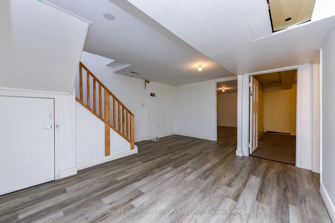
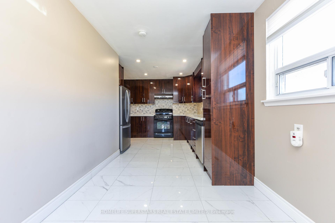
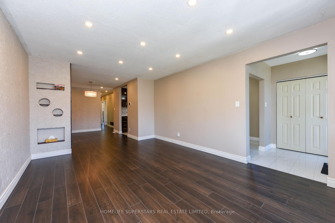












































| Great opportunity for First time Home Buyers.3 Bedrooms Semi-Detached with 2 finished Basements( 2 and 1 bedrooms),Both with separate entrance. Ravine lot . Laminate flooring throughout main floor (living room, dining room, all 3 bedrooms and closet) with new baseboards.Large custom linen closet in hallway.Fully renovated kitchen (full size custom cabinets, large format ceramic tiles, quartz countertop, tiled backsplash, new dishwasher/fridge/rangehood).Fully renovated washroom on main.Roof Installed in November 2018Architectural shingles with underlayment, ice/water shield, roof vents.Warranty for material and labour (valid till November 2033).2 rental basements.Walking Distance To Schools, Places Of Worship, Doctors/Dentists, Shopping Centres, TTC/Mississauga Trans. GoStation, Short Drive To Airport/Humber College/Woodbine Race Track & Casino And More. Hwy407/ 427 and 401.The Seller/Agent Does Not Warrant The Basement's Retrofit Status. |
| Price | $899,900 |
| Taxes: | $4278.86 |
| Occupancy: | Vacant |
| Address: | 3424 Laddie Cres , Mississauga, L4T 1N1, Peel |
| Lot Size: | 30.00 x 137.95 (Feet) |
| Directions/Cross Streets: | Darcel/ Etude |
| Rooms: | 6 |
| Rooms +: | 5 |
| Bedrooms: | 3 |
| Bedrooms +: | 3 |
| Kitchens: | 1 |
| Kitchens +: | 2 |
| Family Room: | F |
| Basement: | Apartment, Separate Ent |
| Level/Floor | Room | Length(ft) | Width(ft) | Descriptions | |
| Room 1 | Ground | Kitchen | 20.99 | 8.23 | Renovated, Quartz Counter, Porcelain Floor |
| Room 2 | Ground | Kitchen | 20.99 | 8.23 | Renovated, Quartz Counter, Porcelain Floor |
| Room 3 | Ground | Dining Ro | 12.99 | 9.51 | Combined w/Living, Laminate |
| Room 4 | Ground | Living Ro | 16.99 | 12 | Combined w/Dining, Large Window, Laminate |
| Room 5 | Ground | Primary B | 14.24 | 11.25 | Laminate, Walk-In Closet(s), Large Window |
| Room 6 | Ground | Bedroom 2 | 12.96 | 10.23 | Laminate, Closet, Large Window |
| Room 7 | Ground | Bedroom 3 | 12.46 | 10.23 | Laminate, Closet, Large Window |
| Room 8 | Basement | Kitchen | |||
| Room 9 | Basement | Bedroom | |||
| Room 10 | Basement | Bedroom | |||
| Room 11 | Basement | Kitchen | |||
| Room 12 | Basement | Bedroom |
| Washroom Type | No. of Pieces | Level |
| Washroom Type 1 | 4 | Main |
| Washroom Type 2 | 3 | Bsmt |
| Washroom Type 3 | 4 | Main |
| Washroom Type 4 | 3 | Basement |
| Washroom Type 5 | 0 | |
| Washroom Type 6 | 0 | |
| Washroom Type 7 | 0 | |
| Washroom Type 8 | 4 | Main |
| Washroom Type 9 | 3 | Basement |
| Washroom Type 10 | 0 | |
| Washroom Type 11 | 0 | |
| Washroom Type 12 | 0 | |
| Washroom Type 13 | 4 | Main |
| Washroom Type 14 | 3 | Basement |
| Washroom Type 15 | 0 | |
| Washroom Type 16 | 0 | |
| Washroom Type 17 | 0 |
| Total Area: | 0.00 |
| Property Type: | Semi-Detached |
| Style: | Bungalow |
| Exterior: | Brick |
| Garage Type: | None |
| (Parking/)Drive: | Private |
| Drive Parking Spaces: | 5 |
| Park #1 | |
| Parking Type: | Private |
| Park #2 | |
| Parking Type: | Private |
| Pool: | None |
| Approximatly Square Footage: | 1100-1500 |
| CAC Included: | N |
| Water Included: | N |
| Cabel TV Included: | N |
| Common Elements Included: | N |
| Heat Included: | N |
| Parking Included: | N |
| Condo Tax Included: | N |
| Building Insurance Included: | N |
| Fireplace/Stove: | N |
| Heat Source: | Gas |
| Heat Type: | Forced Air |
| Central Air Conditioning: | Central Air |
| Central Vac: | N |
| Laundry Level: | Syste |
| Ensuite Laundry: | F |
| Elevator Lift: | False |
| Sewers: | Sewer |
$
%
Years
This calculator is for demonstration purposes only. Always consult a professional
financial advisor before making personal financial decisions.
| Although the information displayed is believed to be accurate, no warranties or representations are made of any kind. |
| HOMELIFE SUPERSTARS REAL ESTATE LIMITED |
- Listing -1 of 0
|
|

Simon Huang
Broker
Bus:
905-241-2222
Fax:
905-241-3333
| Virtual Tour | Book Showing | Email a Friend |
Jump To:
At a Glance:
| Type: | Freehold - Semi-Detached |
| Area: | Peel |
| Municipality: | Mississauga |
| Neighbourhood: | Malton |
| Style: | Bungalow |
| Lot Size: | 30.00 x 137.95(Feet) |
| Approximate Age: | |
| Tax: | $4,278.86 |
| Maintenance Fee: | $0 |
| Beds: | 3+3 |
| Baths: | 3 |
| Garage: | 0 |
| Fireplace: | N |
| Air Conditioning: | |
| Pool: | None |
Locatin Map:
Payment Calculator:

Listing added to your favorite list
Looking for resale homes?

By agreeing to Terms of Use, you will have ability to search up to 0 listings and access to richer information than found on REALTOR.ca through my website.

