$999,000
Available - For Sale
Listing ID: N12016323
11 Kenilworth Gate , Markham, L6B 0A4, Ontario
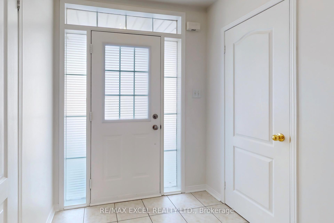
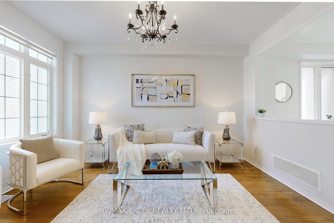
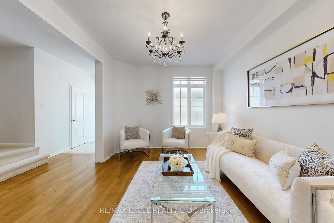
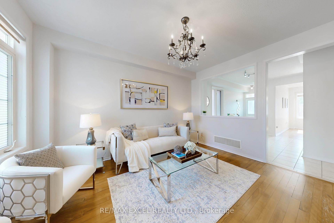
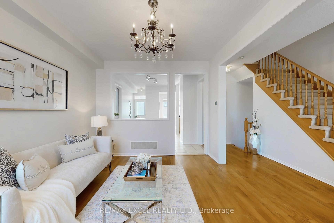
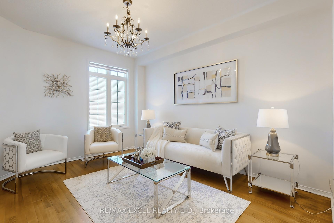
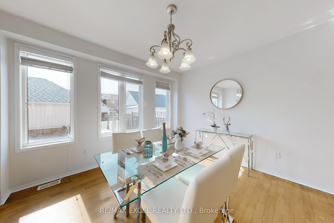
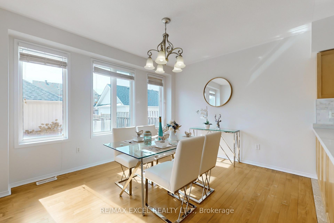
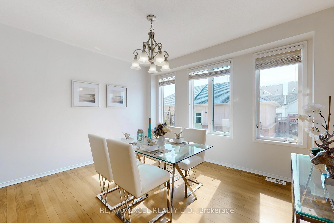
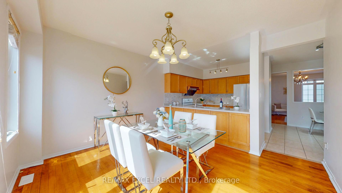
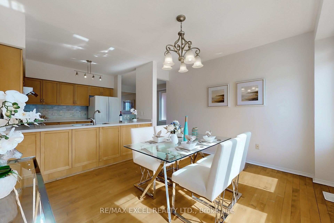
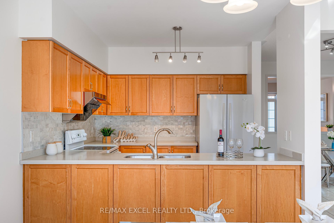
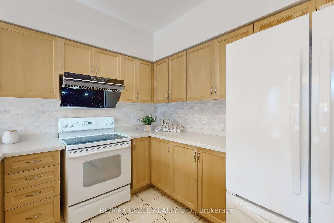
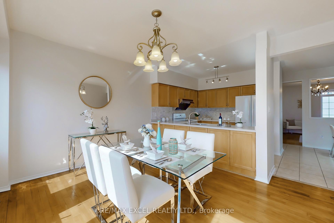
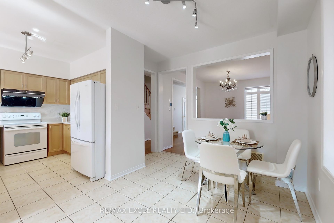
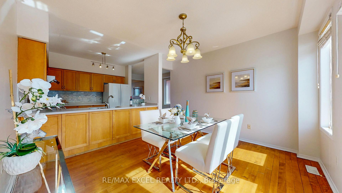
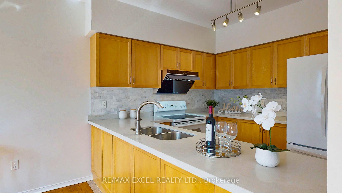
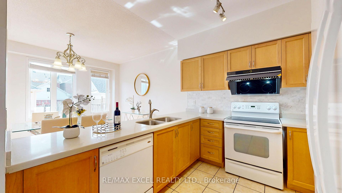
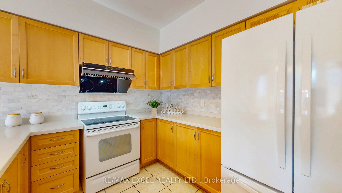
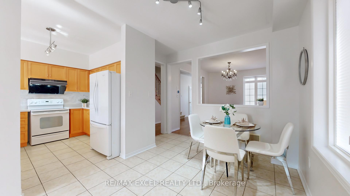
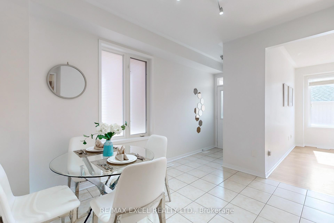
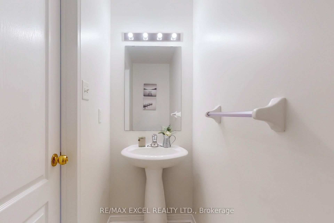
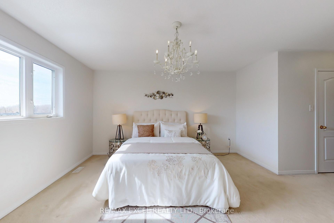
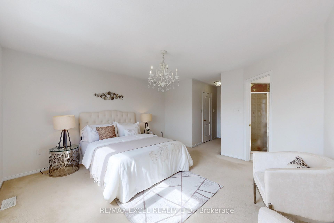
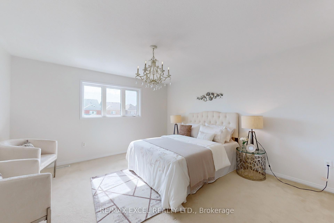
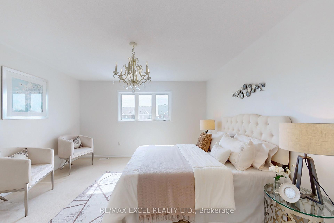
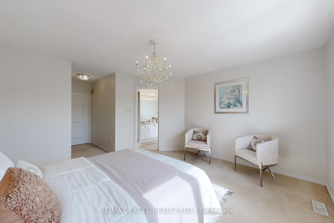
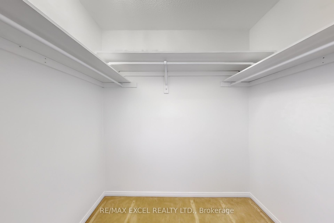
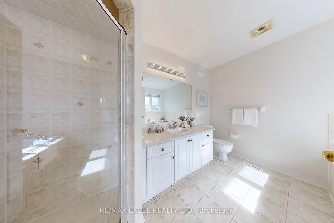
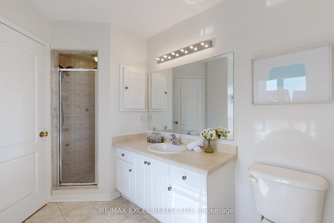
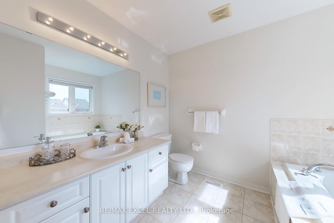
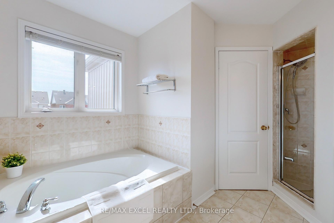
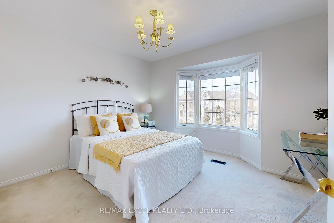
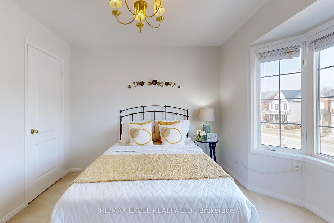
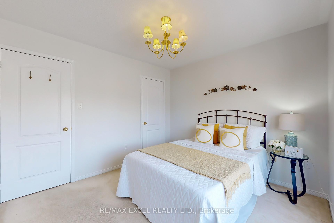
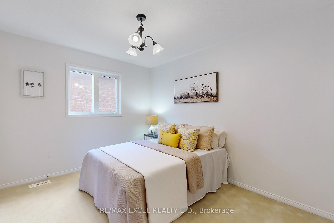
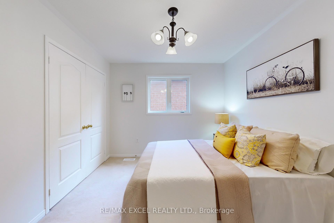
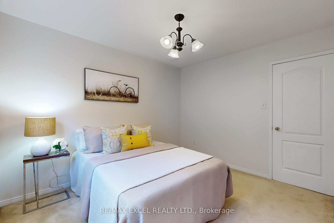
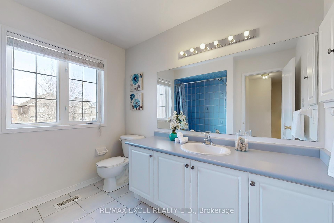
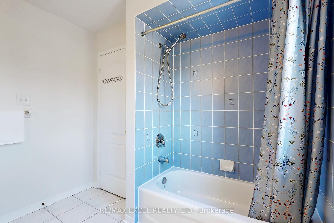
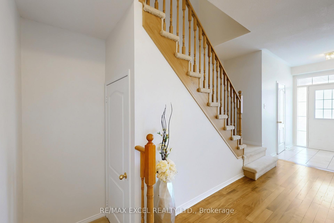
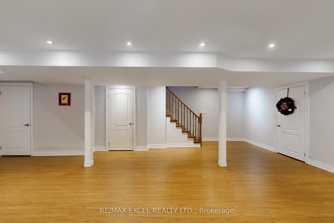
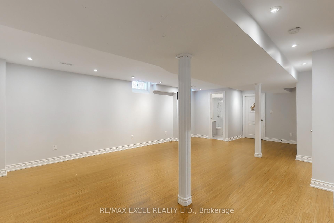
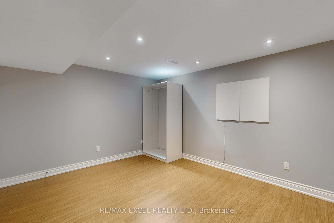
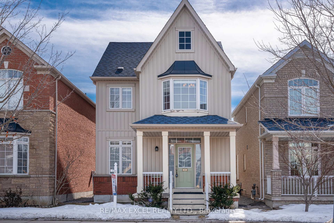
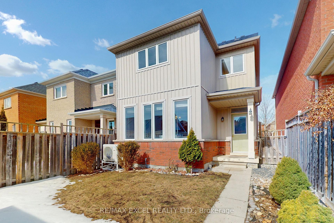
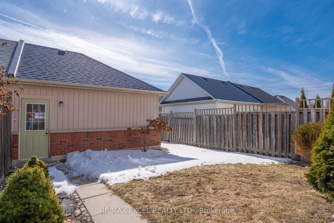
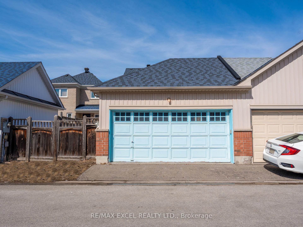
















































| This Detached Home Is Located In a Highly Demand Area of Markham, South Facing Layout With Excellent Natural Lighting. 3 Bedrooms and 4 Bathrooms, Detached Double Car Garage. The Open-Concept Design With 9-feet Ceilings on The Main Floor, Complete With a Modern Kitchen Featuring Marble Countertops and Backsplash New Modern Fotile range hood. The Second Level Offers a Spacious Master Bedroom With an Ensuite Bathroom Overlooking the Backyard. The Other Two Bedroom Share A 3 Piece Full Washroom. The Fully Finished Basement Comes Complete With Another Full Bathroom. New Roof(2021)Lovely and Large Back Yard. High Ranking School Zone. Close to Hospital, Public Transit, Banks Parks, Highway 407. |
| Price | $999,000 |
| Taxes: | $4756.00 |
| Address: | 11 Kenilworth Gate , Markham, L6B 0A4, Ontario |
| Lot Size: | 26.26 x 106.88 (Feet) |
| Directions/Cross Streets: | Hwy 7 & 9th Line |
| Rooms: | 9 |
| Bedrooms: | 3 |
| Bedrooms +: | 1 |
| Kitchens: | 1 |
| Family Room: | Y |
| Basement: | Finished |
| Level/Floor | Room | Length(ft) | Width(ft) | Descriptions | |
| Room 1 | Main | Kitchen | 10.33 | 9.51 | Tile Floor, Backsplash, Open Concept |
| Room 2 | Main | Dining | 12.14 | 9.02 | Tile Floor, W/O To Yard, Open Concept |
| Room 3 | Main | Living | 13.97 | 10.82 | Hardwood Floor, Window, Open Concept |
| Room 4 | Main | Family | 13.78 | 12.14 | Hardwood Floor, Window, Combined W/Living |
| Room 5 | 2nd | Prim Bdrm | 14.1 | 13.78 | 4 Pc Ensuite, Large Window, W/I Closet |
| Room 6 | 2nd | 2nd Br | 12.14 | 9.84 | Bay Window, Large Closet |
| Room 7 | 2nd | 3rd Br | 11.48 | 9.84 | Large Window, Large Closet |
| Room 8 | Bsmt | Br | 22.4 | 14.76 | Laminate, 3 Pc Bath |
| Room 9 | Bsmt | Rec | 12.56 | 10.1 | Laminate |
| Washroom Type | No. of Pieces | Level |
| Washroom Type 1 | 2 | Main |
| Washroom Type 2 | 4 | 2nd |
| Washroom Type 3 | 4 | 2nd |
| Washroom Type 4 | 3 | Bsmt |
| Approximatly Age: | 16-30 |
| Property Type: | Detached |
| Style: | 2-Storey |
| Exterior: | Brick, Vinyl Siding |
| Garage Type: | Detached |
| (Parking/)Drive: | Private |
| Drive Parking Spaces: | 1 |
| Pool: | None |
| Approximatly Age: | 16-30 |
| Approximatly Square Footage: | 1500-2000 |
| Property Features: | Fenced Yard, Hospital, Library, Park, Public Transit, School |
| Fireplace/Stove: | N |
| Heat Source: | Gas |
| Heat Type: | Forced Air |
| Central Air Conditioning: | Central Air |
| Central Vac: | N |
| Laundry Level: | Lower |
| Sewers: | Sewers |
| Water: | Municipal |
$
%
Years
This calculator is for demonstration purposes only. Always consult a professional
financial advisor before making personal financial decisions.
| Although the information displayed is believed to be accurate, no warranties or representations are made of any kind. |
| RE/MAX EXCEL REALTY LTD. |
- Listing -1 of 0
|
|

Simon Huang
Broker
Bus:
905-241-2222
Fax:
905-241-3333
| Virtual Tour | Book Showing | Email a Friend |
Jump To:
At a Glance:
| Type: | Freehold - Detached |
| Area: | York |
| Municipality: | Markham |
| Neighbourhood: | Cornell |
| Style: | 2-Storey |
| Lot Size: | 26.26 x 106.88(Feet) |
| Approximate Age: | 16-30 |
| Tax: | $4,756 |
| Maintenance Fee: | $0 |
| Beds: | 3+1 |
| Baths: | 4 |
| Garage: | 0 |
| Fireplace: | N |
| Air Conditioning: | |
| Pool: | None |
Locatin Map:
Payment Calculator:

Listing added to your favorite list
Looking for resale homes?

By agreeing to Terms of Use, you will have ability to search up to 331063 listings and access to richer information than found on REALTOR.ca through my website.

