$739,900
Available - For Sale
Listing ID: W12016557
3 Jody Cour , Brampton, L6S 2M8, Peel
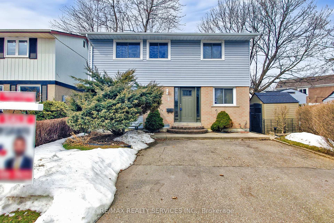

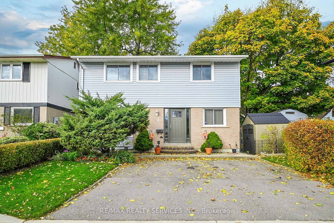
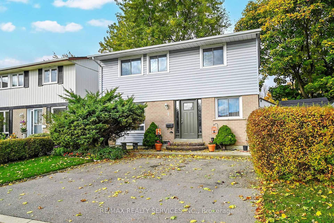
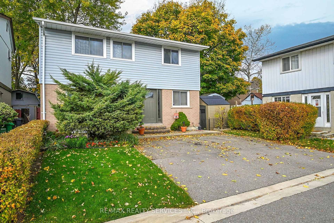
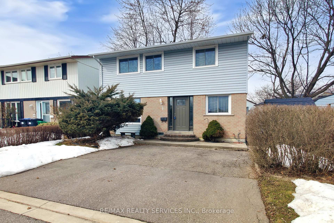
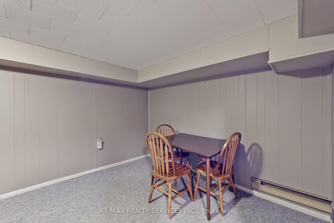
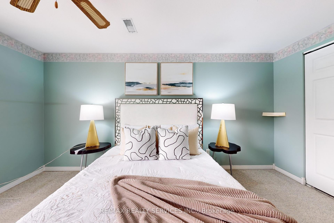
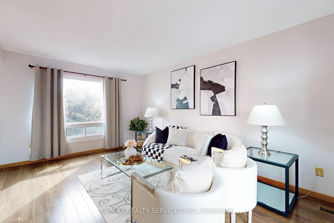
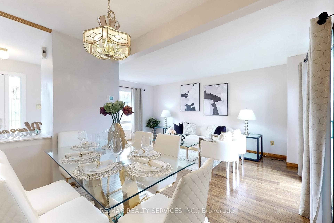
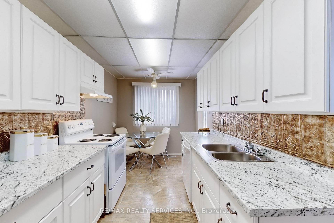
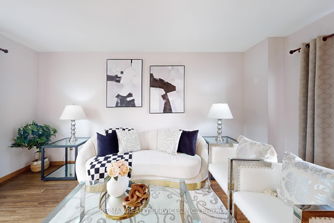
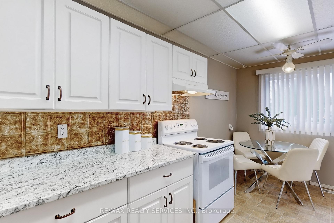
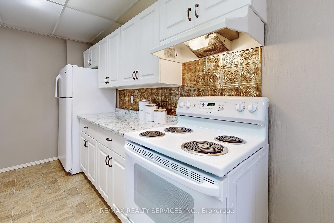
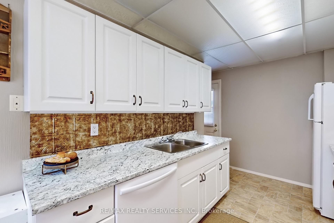
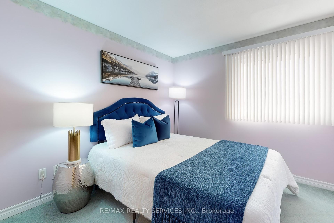
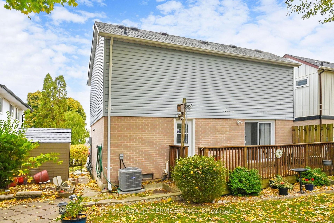
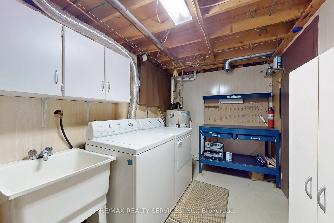
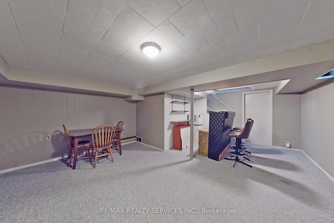
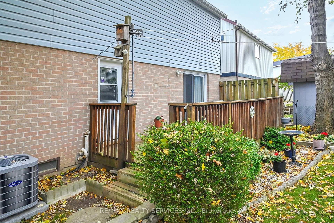
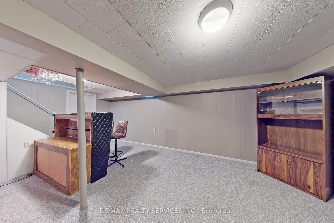
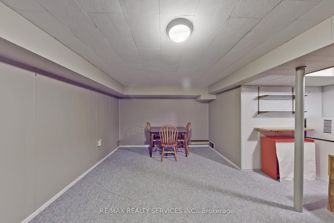
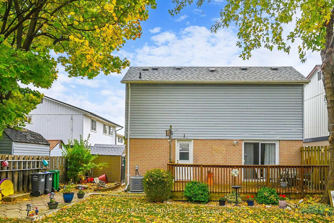
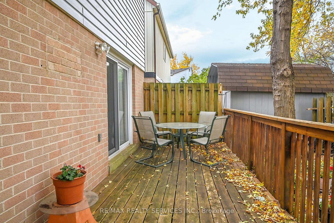
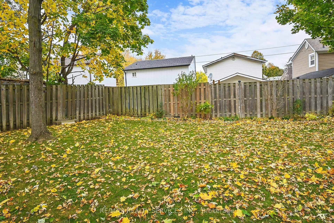
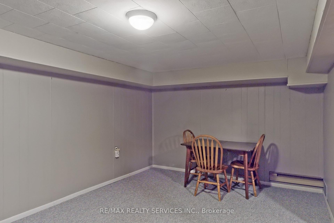
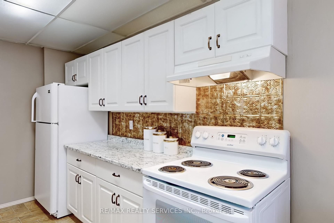
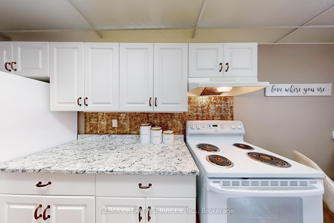
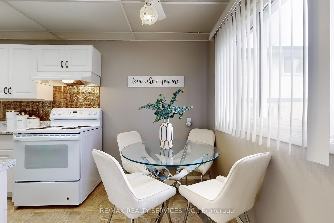
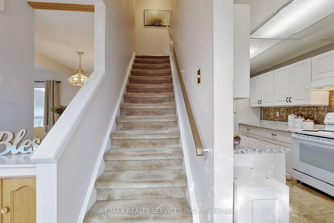
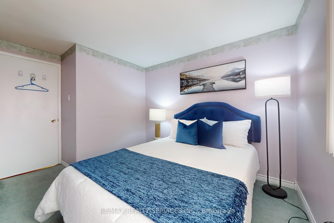
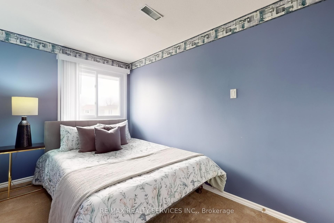
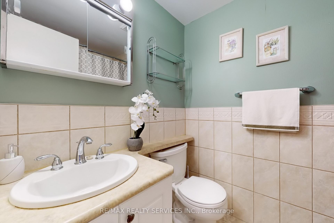
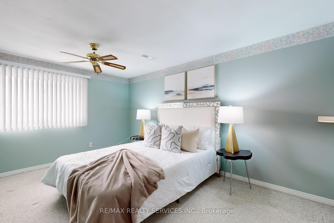
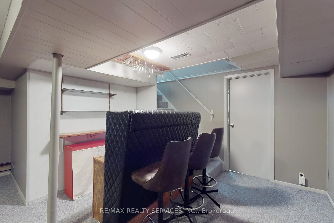
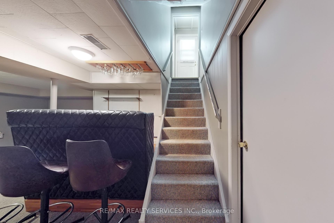

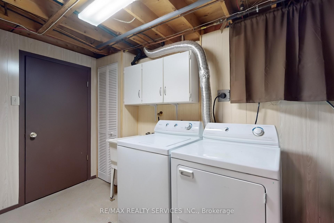
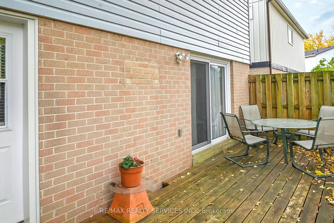
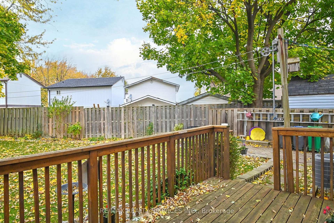
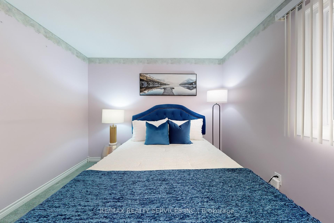
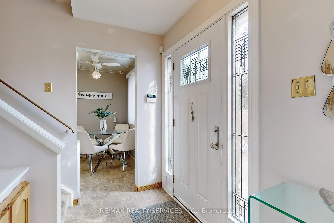
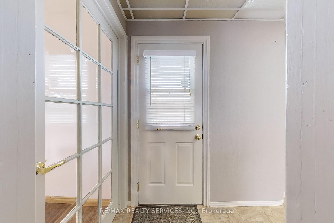
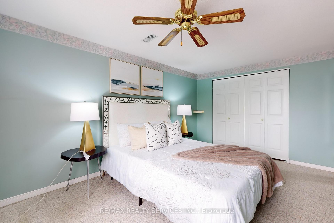
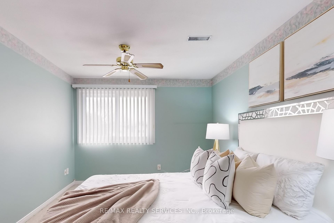
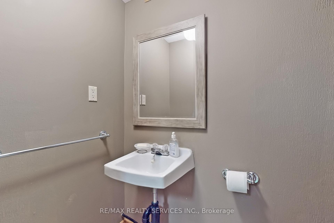
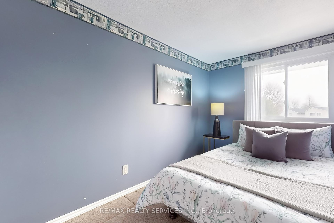
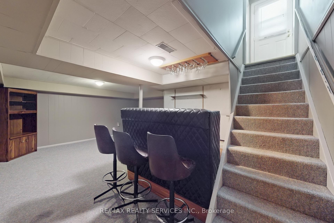
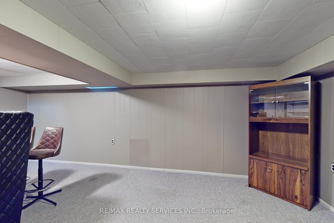
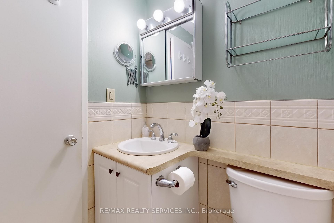
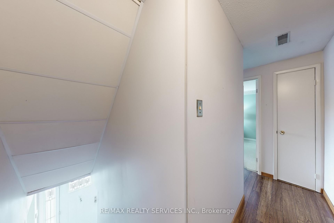
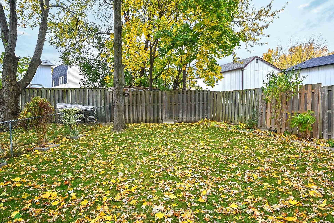

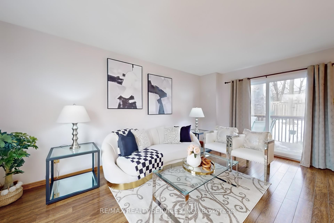


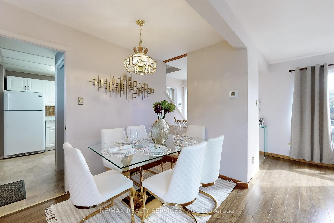
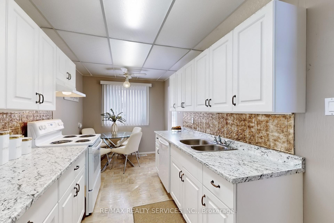


























































| Welcome to 3 Jody Court! Located in the highly sought-after family-friendly neighborhood of Northgate! This charming move-in ready home is being offered for sale for the first time and is perfect for first-time buyers or growing families. Featuring 3 spacious bedrooms and 1.5 bathrooms, the bright and airy main level boasts a sun-filled living and dining area with laminate flooring and a walkout to a fully fenced backyard with a deck ideal for entertaining or relaxing outdoors. The updated eat-in kitchen is complete with a stylish backsplash and double sink for added convenience. Upstairs, you will find three generously sized bedrooms and a full bathroom, providing ample space for the whole family. The finished open-concept basement with a separate entrance offers even more living space, making it perfect for recreation, entertainment, or a private retreat, complete with a 2-piece bathroom. A double-wide driveway ensures convenience. Located in an unbeatable family-friendly area, this home offers easy access to Chinguacousy Park, Professors Lake, libraries, recreation centers, top-ranking public /catholic schools, trails, parks, transit, Bramalea City Centre, Bramalea GO Station, major highways (410), hospitals, shopping, and so much more! Don't miss this fantastic opportunity- schedule your showing today! |
| Price | $739,900 |
| Taxes: | $3907.18 |
| Occupancy: | Owner |
| Address: | 3 Jody Cour , Brampton, L6S 2M8, Peel |
| Lot Size: | 40.50 x 57.17 (Feet) |
| Directions/Cross Streets: | Williams Pkwy/ Jordan Blvd / N Park D |
| Rooms: | 7 |
| Rooms +: | 1 |
| Bedrooms: | 3 |
| Bedrooms +: | 0 |
| Kitchens: | 1 |
| Family Room: | F |
| Basement: | Finished, Separate Ent |
| Level/Floor | Room | Length(ft) | Width(ft) | Descriptions | |
| Room 1 | Main | Living Ro | 16.53 | 10.92 | L-Shaped Room, W/O To Yard, Large Window |
| Room 2 | Main | Dining Ro | 9.48 | 6.1 | L-Shaped Room, Open Concept, Laminate |
| Room 3 | Main | Kitchen | 11.78 | 7.68 | Double Sink, Backsplash |
| Room 4 | Main | Breakfast | 7.71 | 4.92 | Window, Ceiling Fan(s) |
| Room 5 | Second | Primary B | 14.92 | 9.87 | Large Closet, Large Window, Ceiling Fan(s) |
| Room 6 | Second | Bedroom 2 | 8.2 | 9.81 | Closet, Window, Broadloom |
| Room 7 | Basement | Bedroom 3 | 11.68 | 7.41 | Closet, Window, Broadloom |
| Room 8 | Basement | Recreatio | 9.87 | 10.82 | Dry Bar, Open Concept, Broadloom |
| Room 9 | Basement | Laundry | 12.23 | 7.15 | Laundry Sink |
| Washroom Type | No. of Pieces | Level |
| Washroom Type 1 | 4 | 2nd |
| Washroom Type 2 | 2 | Bsmt |
| Washroom Type 3 | 4 | Second |
| Washroom Type 4 | 2 | Basement |
| Washroom Type 5 | 0 | |
| Washroom Type 6 | 0 | |
| Washroom Type 7 | 0 |
| Total Area: | 0.00 |
| Property Type: | Detached |
| Style: | 2-Storey |
| Exterior: | Brick, Vinyl Siding |
| Garage Type: | None |
| (Parking/)Drive: | Private |
| Drive Parking Spaces: | 2 |
| Park #1 | |
| Parking Type: | Private |
| Park #2 | |
| Parking Type: | Private |
| Pool: | None |
| Other Structures: | Garden Shed |
| Property Features: | Public Trans, Place Of Worship, Public Transit, Rec Centre, School |
| CAC Included: | N |
| Water Included: | N |
| Cabel TV Included: | N |
| Common Elements Included: | N |
| Heat Included: | N |
| Parking Included: | N |
| Condo Tax Included: | N |
| Building Insurance Included: | N |
| Fireplace/Stove: | N |
| Heat Source: | Gas |
| Heat Type: | Forced Air |
| Central Air Conditioning: | Central Air |
| Central Vac: | N |
| Laundry Level: | Syste |
| Ensuite Laundry: | F |
| Sewers: | Sewer |
$
%
Years
This calculator is for demonstration purposes only. Always consult a professional
financial advisor before making personal financial decisions.
| Although the information displayed is believed to be accurate, no warranties or representations are made of any kind. |
| RE/MAX REALTY SERVICES INC. |
- Listing -1 of 0
|
|

Simon Huang
Broker
Bus:
905-241-2222
Fax:
905-241-3333
| Virtual Tour | Book Showing | Email a Friend |
Jump To:
At a Glance:
| Type: | Freehold - Detached |
| Area: | Peel |
| Municipality: | Brampton |
| Neighbourhood: | Northgate |
| Style: | 2-Storey |
| Lot Size: | 40.50 x 57.17(Feet) |
| Approximate Age: | |
| Tax: | $3,907.18 |
| Maintenance Fee: | $0 |
| Beds: | 3 |
| Baths: | 2 |
| Garage: | 0 |
| Fireplace: | N |
| Air Conditioning: | |
| Pool: | None |
Locatin Map:
Payment Calculator:

Listing added to your favorite list
Looking for resale homes?

By agreeing to Terms of Use, you will have ability to search up to 311473 listings and access to richer information than found on REALTOR.ca through my website.

