$688,888
Available - For Sale
Listing ID: W12021874
47 Woolenscote Circ , Toronto, M9V 4R6, Toronto
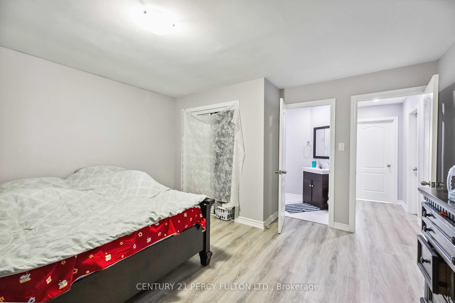
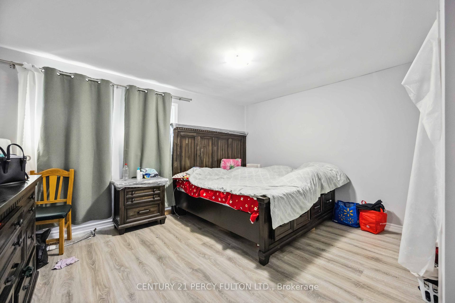
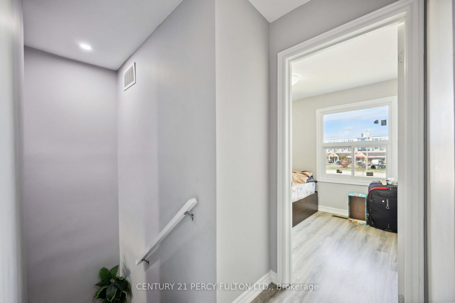
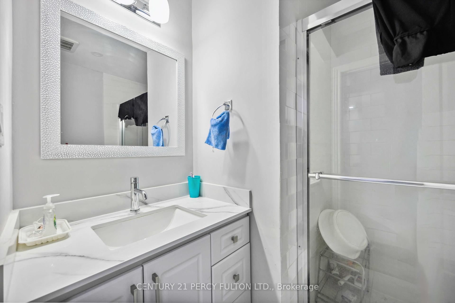
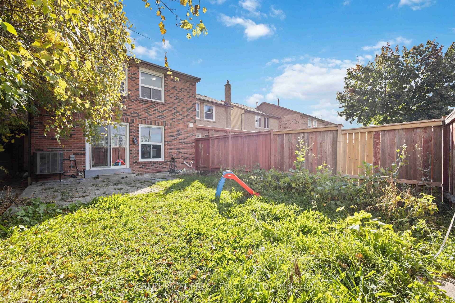
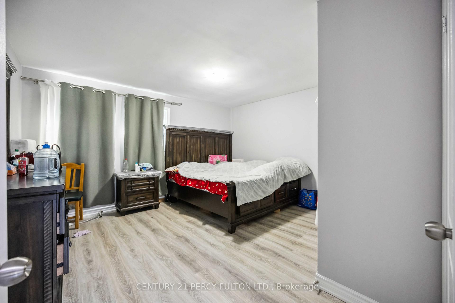
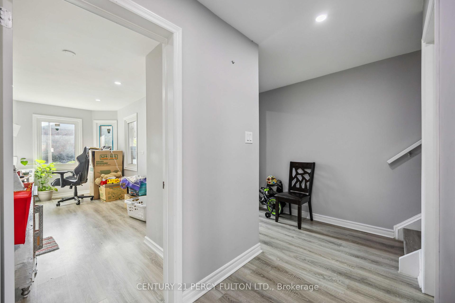
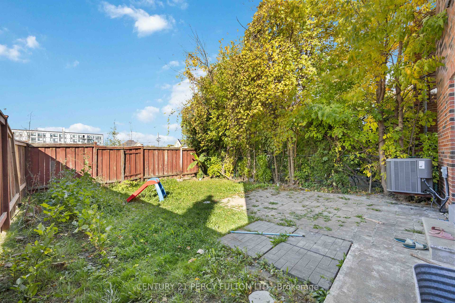
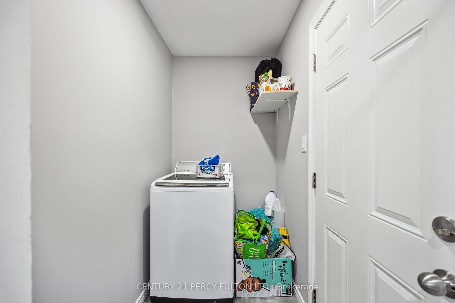
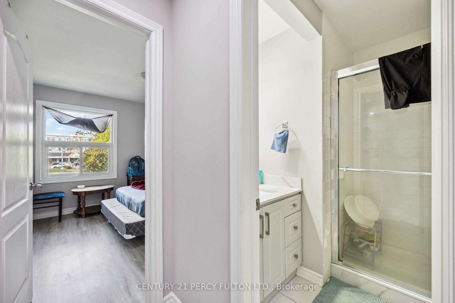
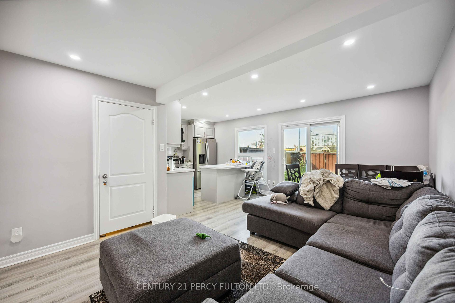
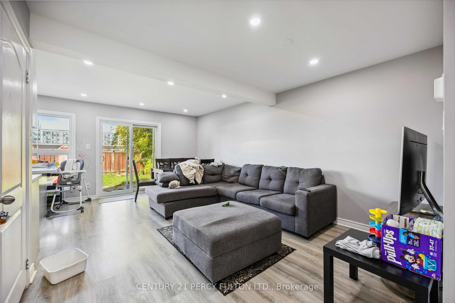
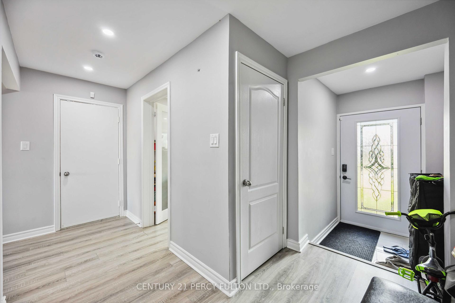
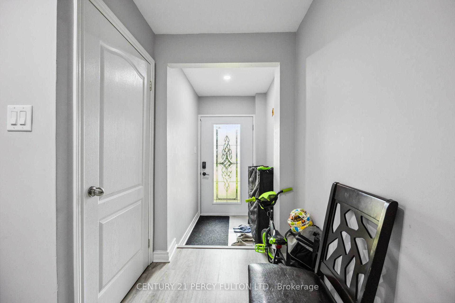
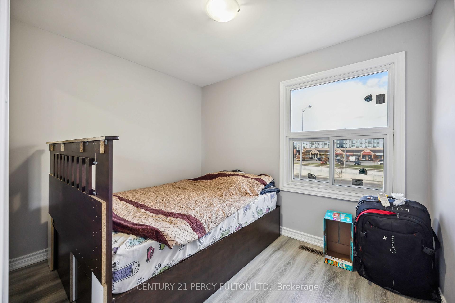
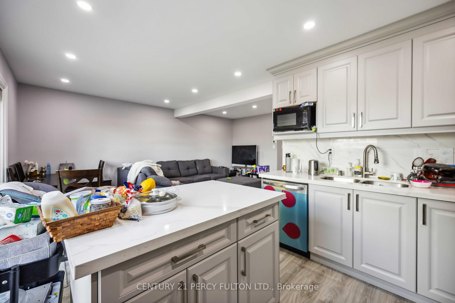
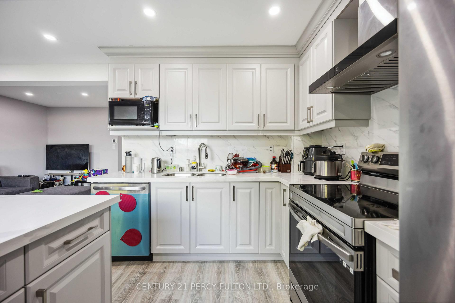
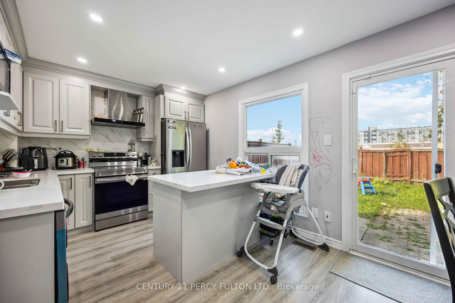
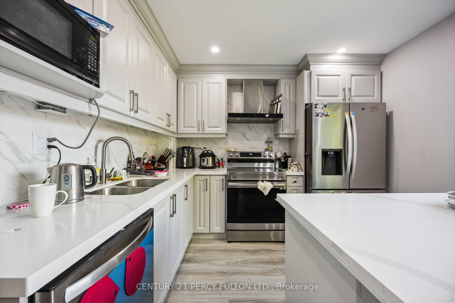
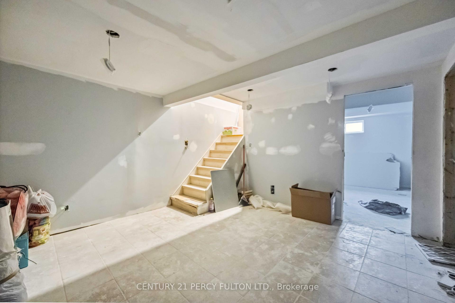
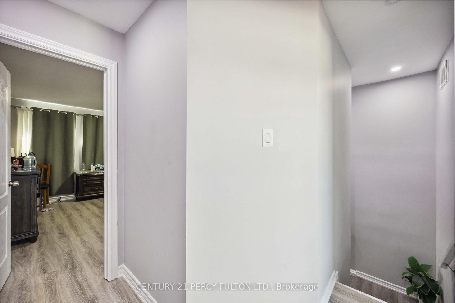
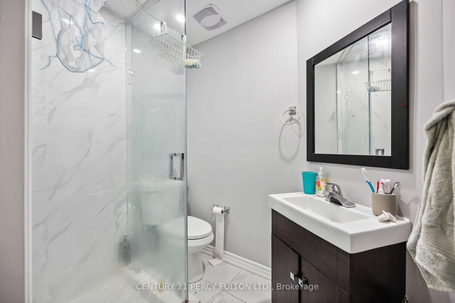
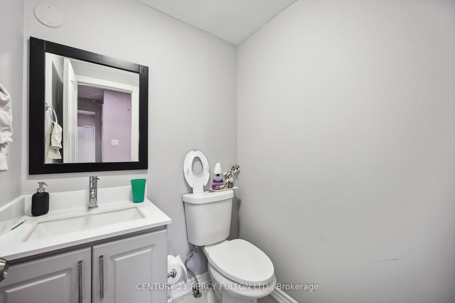
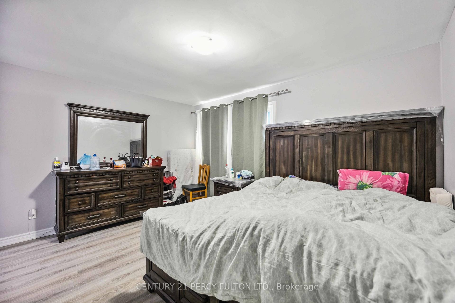
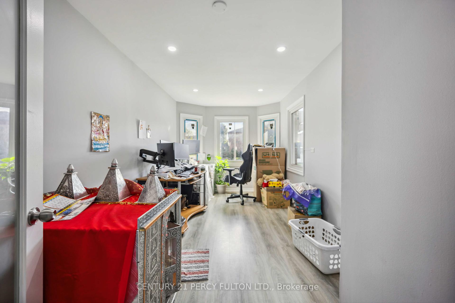
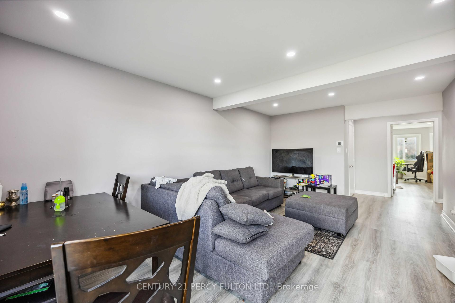


























| Amazing 4 Bedroom 4 Bath Family Home in a Great location! Ideal for First Time Home Buyer or Investor, close to Humber College, Etobicoke Hospital and all amenities. Professionally Fully Renovated. The basement can be finished before closing if agreed. Presently has 3 bedrooms and 2 washrooms on the second floor. Main floor with powder room, Living, Kitchen and a Den. Highlight of this property is a fully paid SOLAR PANELS on the roof earning approximately $200.00 per month. |
| Price | $688,888 |
| Taxes: | $3262.00 |
| Assessment Year: | 2024 |
| Occupancy: | Owner |
| Address: | 47 Woolenscote Circ , Toronto, M9V 4R6, Toronto |
| Directions/Cross Streets: | Woolenscote |
| Rooms: | 10 |
| Bedrooms: | 3 |
| Bedrooms +: | 0 |
| Family Room: | F |
| Basement: | Apartment |
| Washroom Type | No. of Pieces | Level |
| Washroom Type 1 | 4 | |
| Washroom Type 2 | 0 | |
| Washroom Type 3 | 0 | |
| Washroom Type 4 | 0 | |
| Washroom Type 5 | 0 | |
| Washroom Type 6 | 4 | |
| Washroom Type 7 | 0 | |
| Washroom Type 8 | 0 | |
| Washroom Type 9 | 0 | |
| Washroom Type 10 | 0 |
| Total Area: | 0.00 |
| Property Type: | Link |
| Style: | 2-Storey |
| Exterior: | Brick |
| Garage Type: | Attached |
| Drive Parking Spaces: | 4 |
| Pool: | None |
| Approximatly Square Footage: | 1100-1500 |
| CAC Included: | N |
| Water Included: | N |
| Cabel TV Included: | N |
| Common Elements Included: | N |
| Heat Included: | N |
| Parking Included: | N |
| Condo Tax Included: | N |
| Building Insurance Included: | N |
| Fireplace/Stove: | Y |
| Heat Type: | Forced Air |
| Central Air Conditioning: | Central Air |
| Central Vac: | N |
| Laundry Level: | Syste |
| Ensuite Laundry: | F |
| Sewers: | Sewer |
$
%
Years
This calculator is for demonstration purposes only. Always consult a professional
financial advisor before making personal financial decisions.
| Although the information displayed is believed to be accurate, no warranties or representations are made of any kind. |
| CENTURY 21 PERCY FULTON LTD. |
- Listing -1 of 0
|
|

Simon Huang
Broker
Bus:
905-241-2222
Fax:
905-241-3333
| Book Showing | Email a Friend |
Jump To:
At a Glance:
| Type: | Freehold - Link |
| Area: | Toronto |
| Municipality: | Toronto W10 |
| Neighbourhood: | West Humber-Clairville |
| Style: | 2-Storey |
| Lot Size: | x 100.14(Acres) |
| Approximate Age: | |
| Tax: | $3,262 |
| Maintenance Fee: | $0 |
| Beds: | 3 |
| Baths: | 4 |
| Garage: | 0 |
| Fireplace: | Y |
| Air Conditioning: | |
| Pool: | None |
Locatin Map:
Payment Calculator:

Listing added to your favorite list
Looking for resale homes?

By agreeing to Terms of Use, you will have ability to search up to 319390 listings and access to richer information than found on REALTOR.ca through my website.

