$719,000
Available - For Sale
Listing ID: W12022791
19 Juliette Squa , Brampton, L6S 2M6, Peel
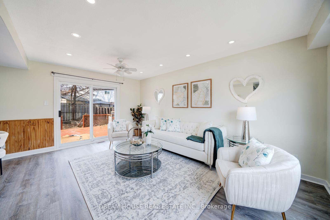
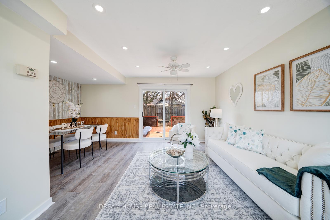
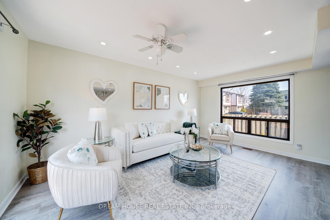
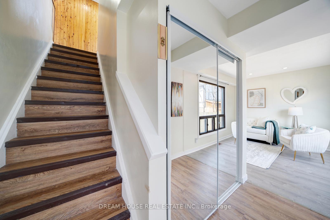
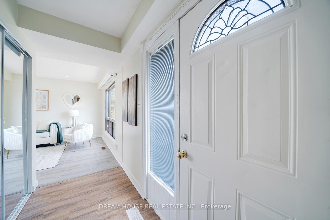
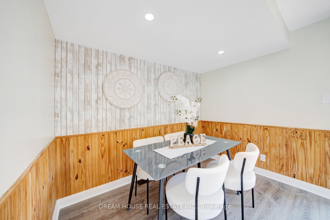
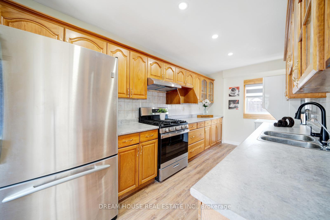
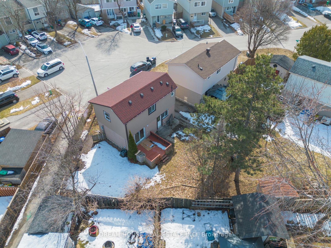
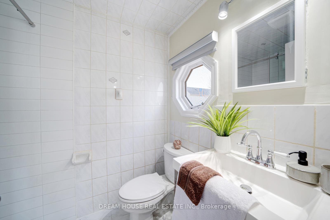
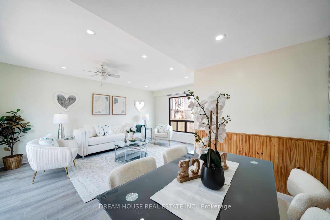
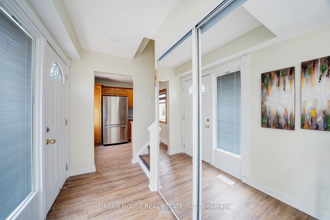
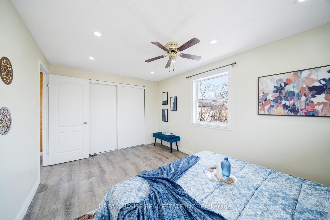
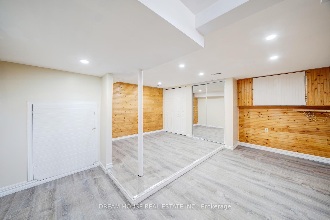
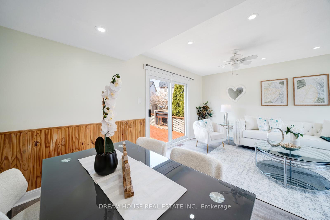
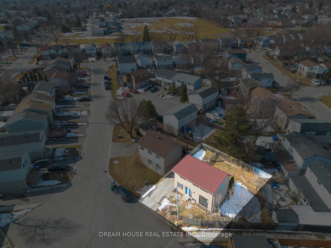
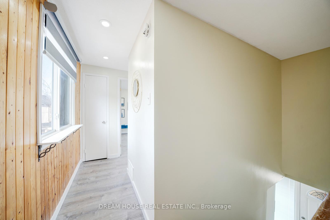
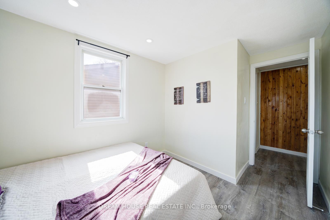
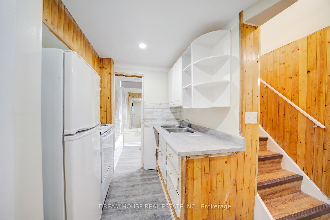
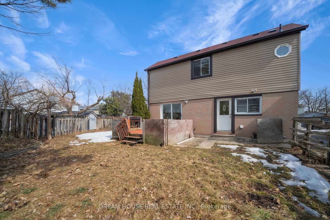
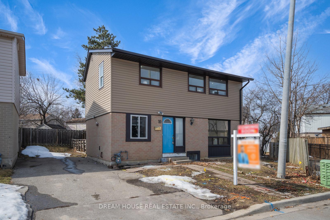
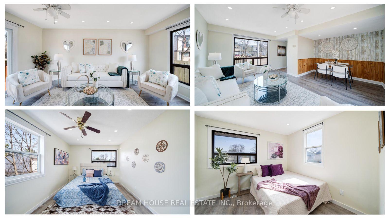
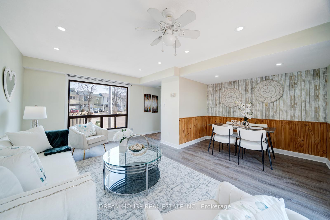
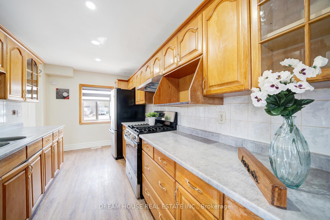
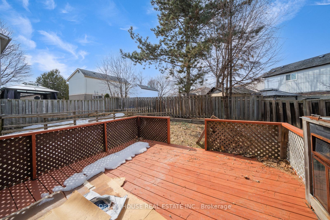
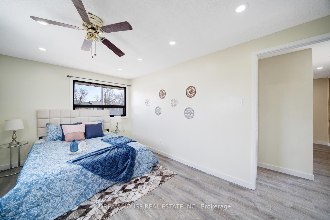
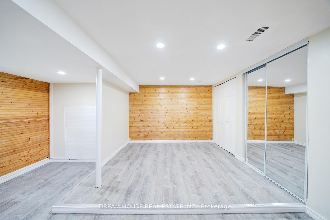
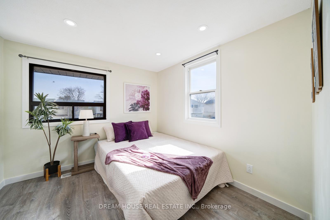
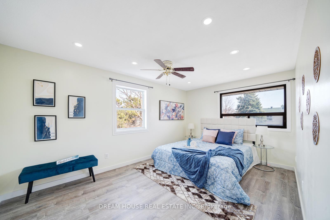
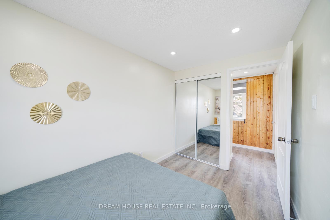
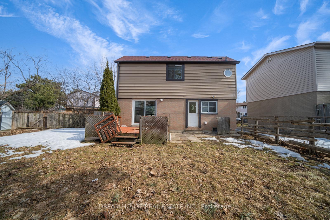
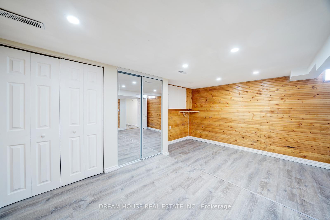
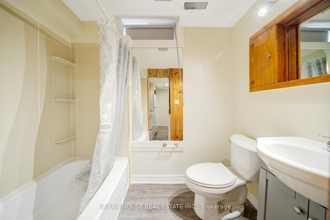
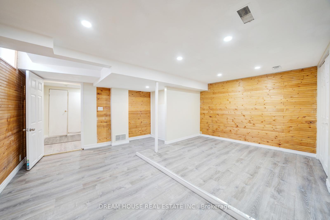
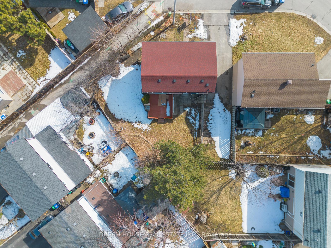
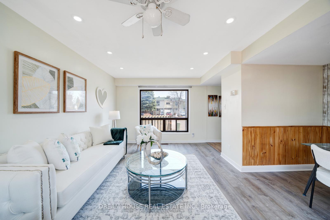
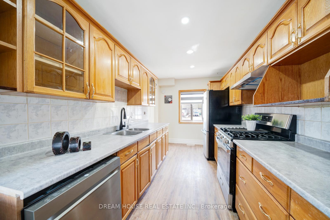
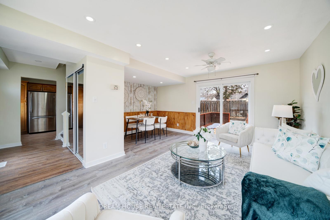
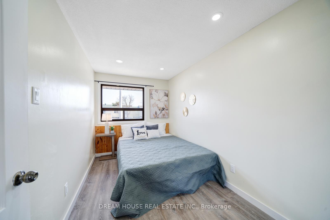
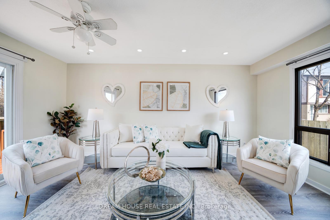
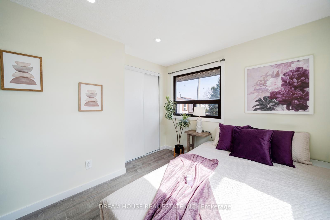
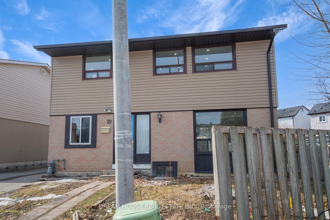
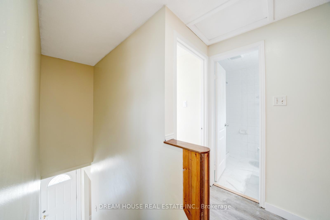










































| This beautifully renovated 3-bedroom home is an excellent choice for first-time buyers and families, offering modern upgrades and stylish finishes throughout. Bright and inviting, the home features pot lights that enhance its contemporary appeal. A separate entrance to the basement provides great income potential or serves as an ideal in-law suite. The long driveway ensures ample parking, while the prime location offers unmatched convenience. Situated in a vibrant, family-friendly neighborhood, this home is just minutes from top-rated public and Catholic schools, parks, trails, and recreation centers. Enjoy proximity to Chinguacousy Park, Professors Lake, libraries, and shopping at Bramalea City Centre. Commuting is effortless with public transit at your doorstep, the Bramalea GO Station nearby, and easy access to Highway 410.Combining comfort, convenience, and investment potential, this home is a fantastic opportunity for those looking to settle in a thriving community. |
| Price | $719,000 |
| Taxes: | $3973.60 |
| Occupancy: | Vacant |
| Address: | 19 Juliette Squa , Brampton, L6S 2M6, Peel |
| Directions/Cross Streets: | Williams Parkway & Jordan Boulevard |
| Rooms: | 6 |
| Rooms +: | 2 |
| Bedrooms: | 3 |
| Bedrooms +: | 0 |
| Family Room: | F |
| Basement: | Apartment, Separate Ent |
| Level/Floor | Room | Length(ft) | Width(ft) | Descriptions | |
| Room 1 | Main | Living Ro | 17.29 | 10.99 | Vinyl Floor, Pot Lights, Overlooks Backyard |
| Room 2 | Main | Kitchen | 17.29 | 7.08 | Vinyl Floor, Stainless Steel Appl, Window |
| Room 3 | Main | Dining Ro | 9.68 | 6.99 | Vinyl Floor, Combined w/Living, Pot Lights |
| Room 4 | Upper | Primary B | 17.29 | 9.09 | Vinyl Floor, Closet, Window |
| Room 5 | Upper | Bedroom 2 | 7.08 | 11.68 | Vinyl Floor, Closet, Window |
| Room 6 | Upper | Bedroom 3 | 8.17 | 9.87 | Vinyl Floor, Closet, Window |
| Room 7 | Basement | Kitchen | Vinyl Floor, Pot Lights | ||
| Room 8 | Basement | Recreatio | Vinyl Floor, Pot Lights, Closet |
| Washroom Type | No. of Pieces | Level |
| Washroom Type 1 | 3 | Upper |
| Washroom Type 2 | 4 | Basement |
| Washroom Type 3 | 0 | |
| Washroom Type 4 | 0 | |
| Washroom Type 5 | 0 | |
| Washroom Type 6 | 3 | Upper |
| Washroom Type 7 | 4 | Basement |
| Washroom Type 8 | 0 | |
| Washroom Type 9 | 0 | |
| Washroom Type 10 | 0 | |
| Washroom Type 11 | 3 | Upper |
| Washroom Type 12 | 4 | Basement |
| Washroom Type 13 | 0 | |
| Washroom Type 14 | 0 | |
| Washroom Type 15 | 0 | |
| Washroom Type 16 | 3 | Upper |
| Washroom Type 17 | 4 | Basement |
| Washroom Type 18 | 0 | |
| Washroom Type 19 | 0 | |
| Washroom Type 20 | 0 |
| Total Area: | 0.00 |
| Property Type: | Detached |
| Style: | 2-Storey |
| Exterior: | Brick, Metal/Steel Sidi |
| Garage Type: | None |
| (Parking/)Drive: | Available |
| Drive Parking Spaces: | 4 |
| Park #1 | |
| Parking Type: | Available |
| Park #2 | |
| Parking Type: | Available |
| Pool: | None |
| CAC Included: | N |
| Water Included: | N |
| Cabel TV Included: | N |
| Common Elements Included: | N |
| Heat Included: | N |
| Parking Included: | N |
| Condo Tax Included: | N |
| Building Insurance Included: | N |
| Fireplace/Stove: | N |
| Heat Type: | Forced Air |
| Central Air Conditioning: | Central Air |
| Central Vac: | N |
| Laundry Level: | Syste |
| Ensuite Laundry: | F |
| Sewers: | Sewer |
| Utilities-Cable: | A |
| Utilities-Hydro: | A |
$
%
Years
This calculator is for demonstration purposes only. Always consult a professional
financial advisor before making personal financial decisions.
| Although the information displayed is believed to be accurate, no warranties or representations are made of any kind. |
| DREAM HOUSE REAL ESTATE INC. |
- Listing -1 of 0
|
|

Simon Huang
Broker
Bus:
905-241-2222
Fax:
905-241-3333
| Virtual Tour | Book Showing | Email a Friend |
Jump To:
At a Glance:
| Type: | Freehold - Detached |
| Area: | Peel |
| Municipality: | Brampton |
| Neighbourhood: | Northgate |
| Style: | 2-Storey |
| Lot Size: | x 44.55(Feet) |
| Approximate Age: | |
| Tax: | $3,973.6 |
| Maintenance Fee: | $0 |
| Beds: | 3 |
| Baths: | 2 |
| Garage: | 0 |
| Fireplace: | N |
| Air Conditioning: | |
| Pool: | None |
Locatin Map:
Payment Calculator:

Listing added to your favorite list
Looking for resale homes?

By agreeing to Terms of Use, you will have ability to search up to 294574 listings and access to richer information than found on REALTOR.ca through my website.

