$899,900
Available - For Sale
Listing ID: X12045783
68 Davidson Driv North , Stratford, N5A 0J5, Perth
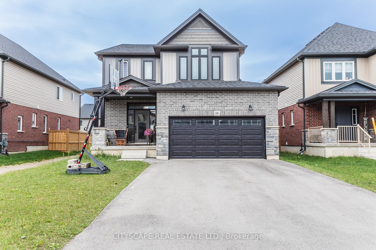
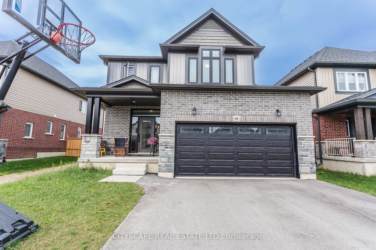
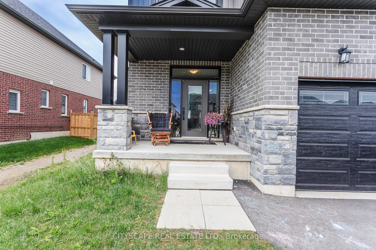
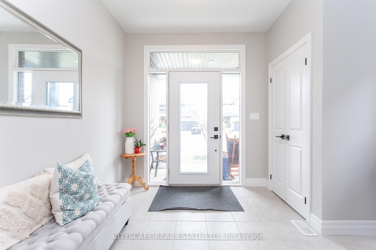
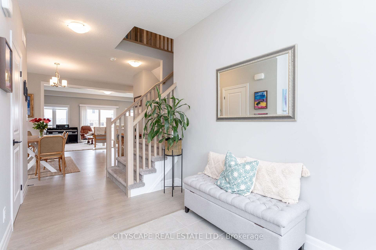
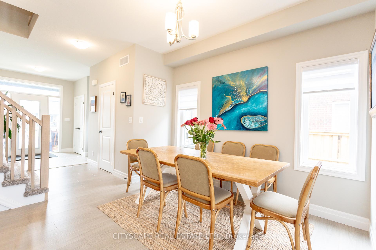
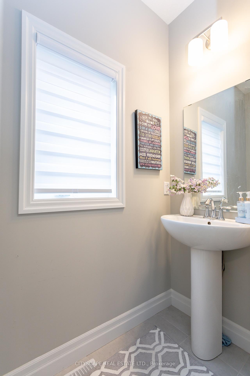
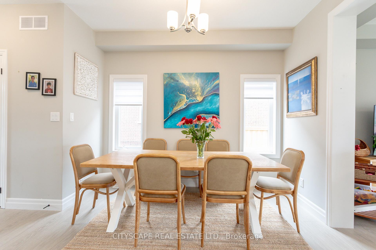
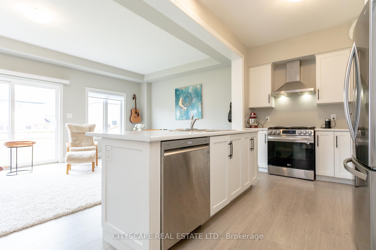
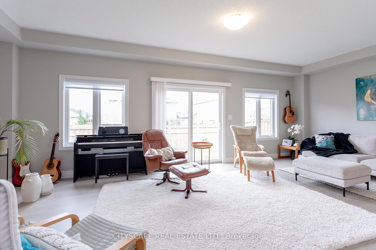
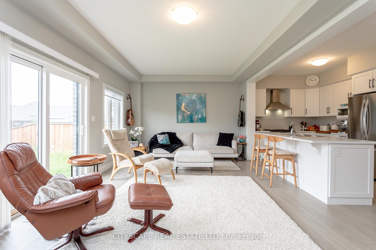
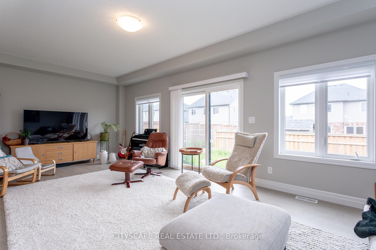
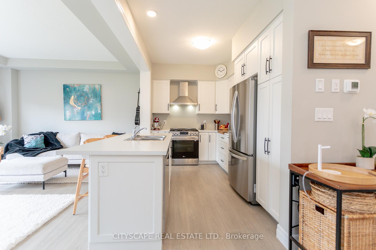
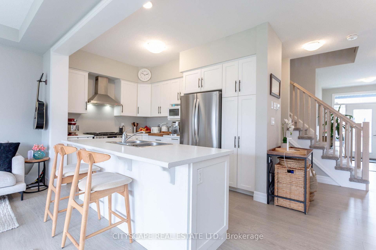
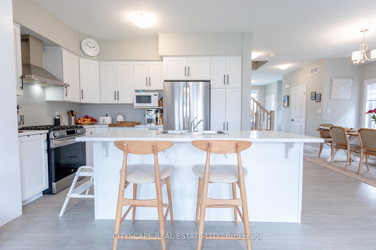
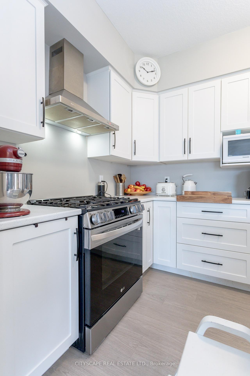
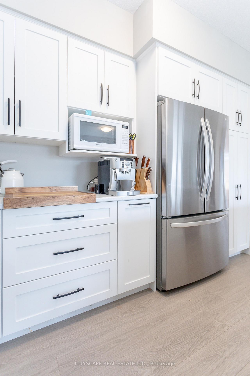
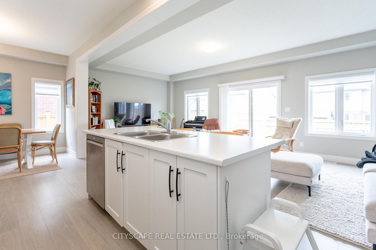
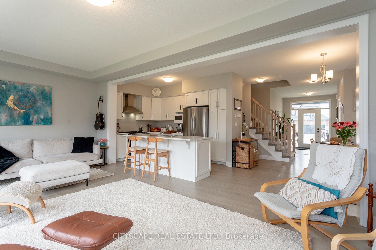
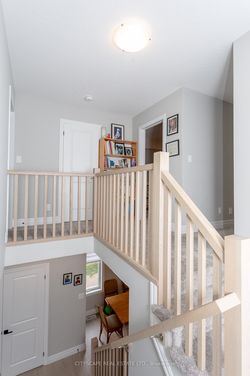
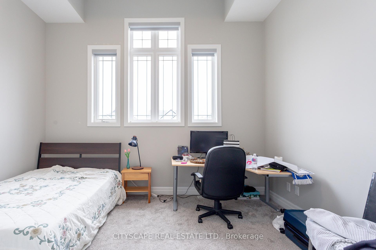
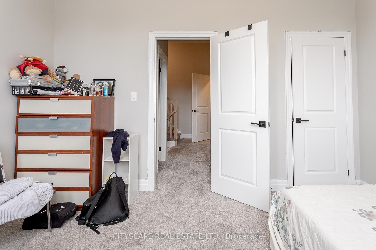
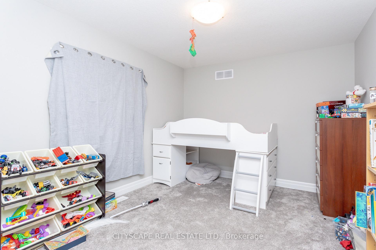
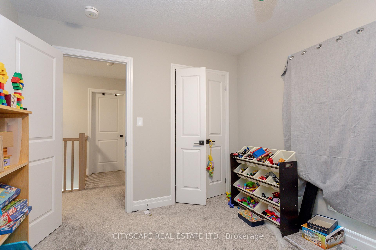
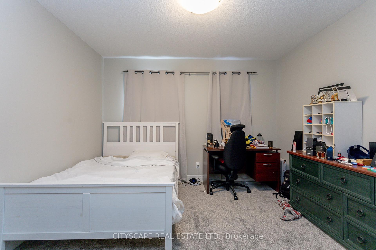
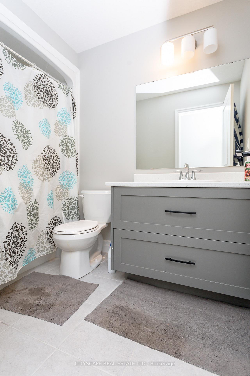
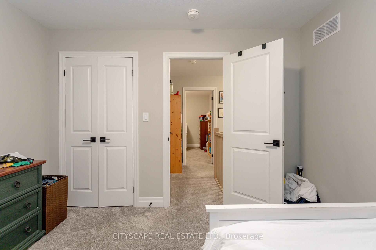
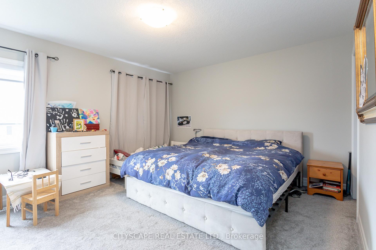
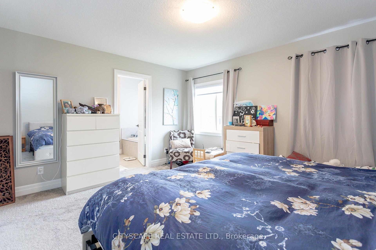
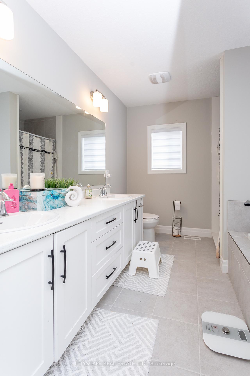
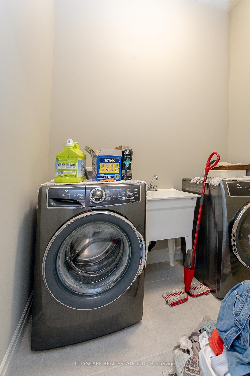
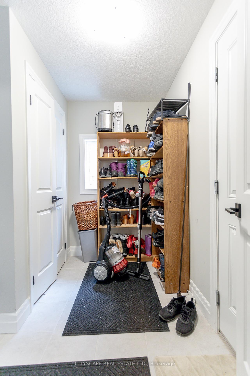
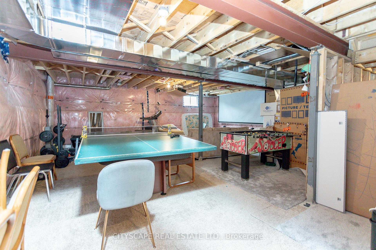
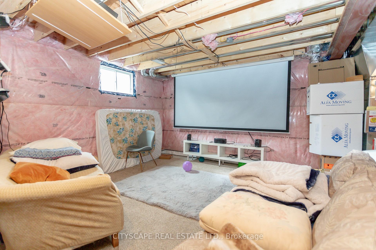
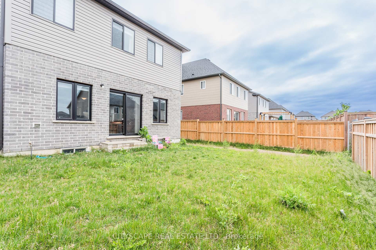
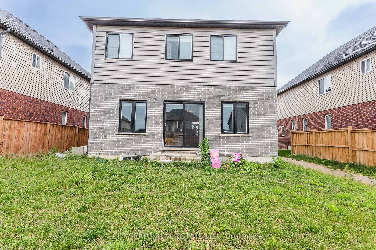
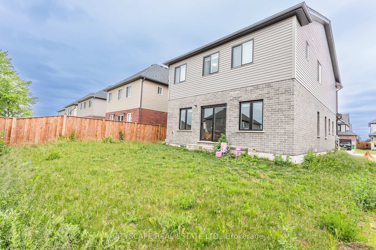
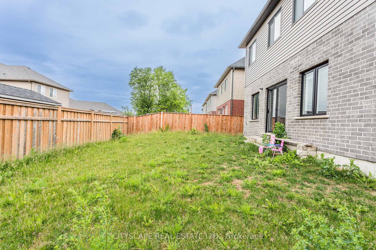
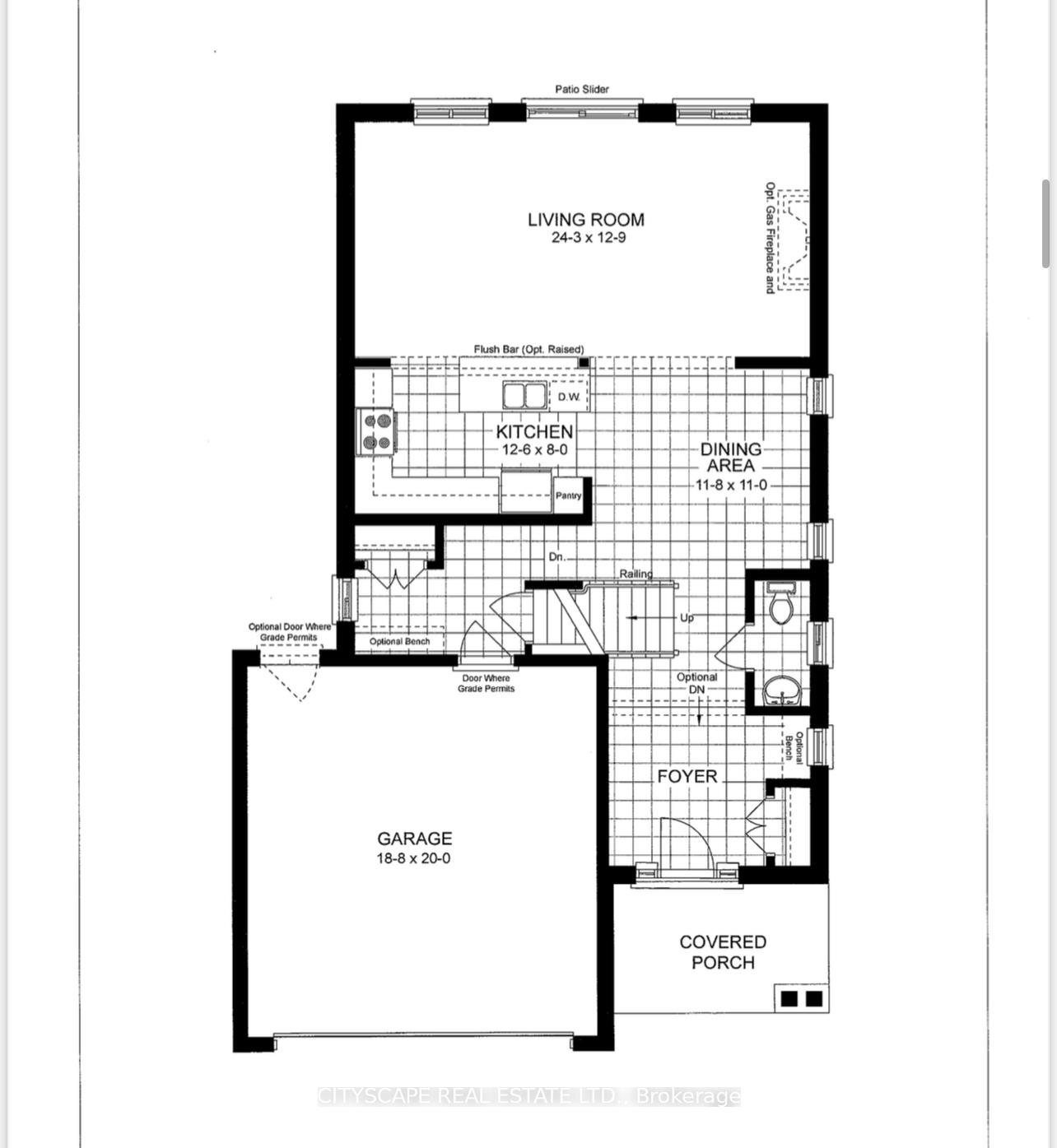
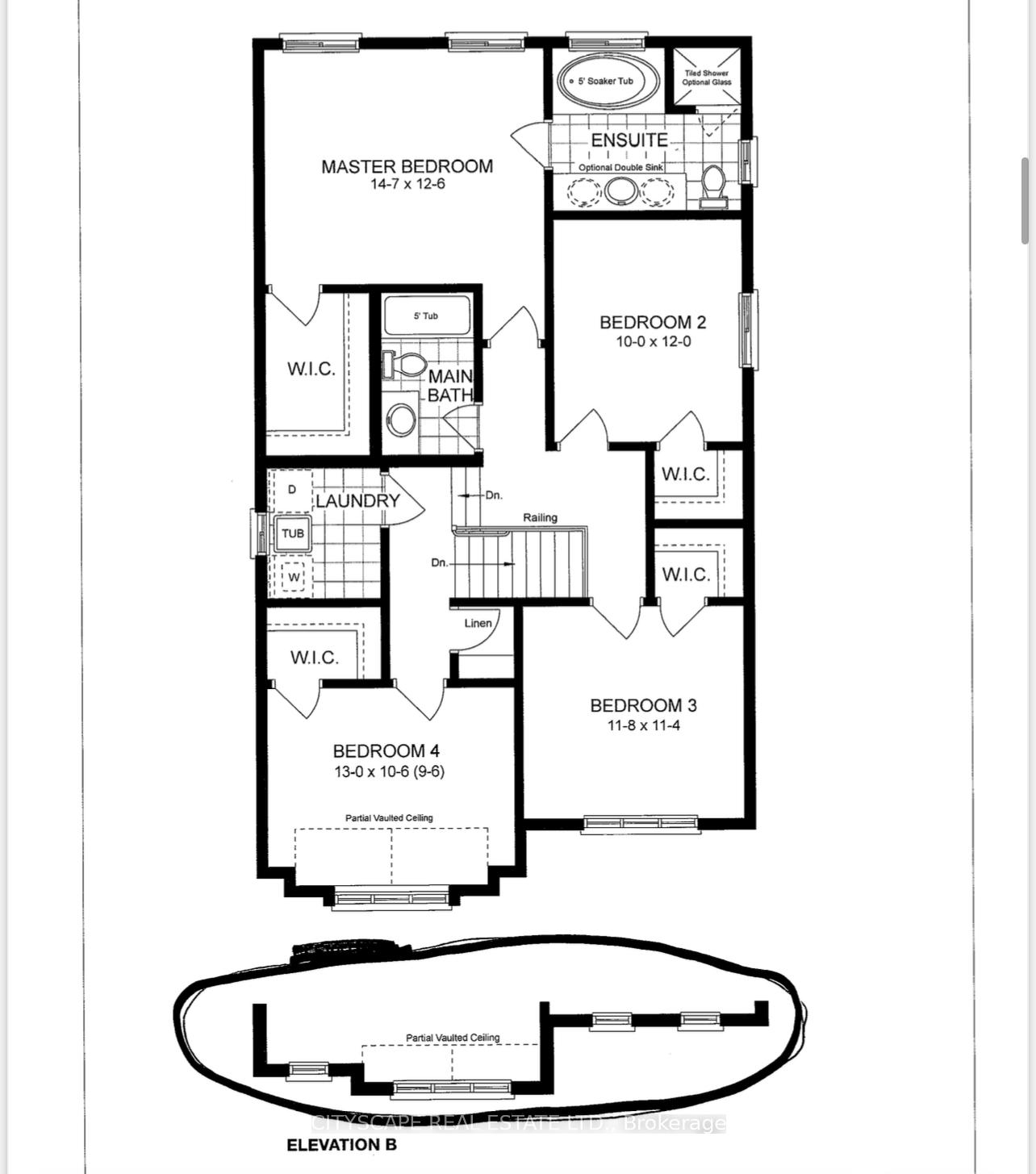








































| Welcome to 68 Davidson Dr. This Contemporary Home Features 4 Bedroom, 3 Bath, 6 Parkings. Open Concept Living, Dining & Kitchen With 9ft Ceiling On the Main Floor. Upgraded Modern Kitchen Features 36 Inch Upper Cabinets With Chimney Style Range Hood , 2 Bin Waste/Recycling , LG Gas Stove, Fridge, Dishwasher & Deleted Kitchen Island Post. A Primary Bedroom W/Huge Walk-In Closet & 4 Piece Ensuite. Other Upgrades Include Clear Glass Front Door & Side Lites, Black Trim On All Exterior Doors & Windows, Premium Series Long Panel Garage Door With Glass Insert, Garage Door Opener Installed, Iron Black Door knobs ,Upgraded Vanity In 2nd Bath,10ft Ceiling In 3rd Bedroom, 3 Piece Rough-in Bath In Basement, Electrolux Washer & Dryer, Zebra Blinds & Air Condition. 2 Car Garage Parking & 4 Parkings On The Driveway With No Sidewalk |
| Price | $899,900 |
| Taxes: | $6782.13 |
| Assessment Year: | 2024 |
| Occupancy by: | Tenant |
| Address: | 68 Davidson Driv North , Stratford, N5A 0J5, Perth |
| Directions/Cross Streets: | McCarthy & Bradshaw Dr |
| Rooms: | 8 |
| Bedrooms: | 4 |
| Bedrooms +: | 0 |
| Family Room: | T |
| Basement: | Unfinished |
| Level/Floor | Room | Length(ft) | Width(ft) | Descriptions | |
| Room 1 | Main | Living Ro | 24.27 | 12.79 | Combined w/Kitchen, W/O To Yard, Large Window |
| Room 2 | Main | Dining Ro | 11.81 | 11.15 | Combined w/Living, Open Concept |
| Room 3 | Main | Kitchen | 12.46 | 7.87 | Centre Island, Modern Kitchen, Stainless Steel Appl |
| Room 4 | Main | Breakfast | 24.27 | 12.79 | Combined w/Kitchen, Open Concept |
| Room 5 | Second | Primary B | 14.43 | 12.46 | Broadloom, Double Closet, Large Window |
| Room 6 | Second | Bedroom 2 | 13.12 | 10.5 | 4 Pc Ensuite, Walk-In Closet(s), Large Window |
| Room 7 | Second | Bedroom 3 | 11.81 | 11.48 | Broadloom, Closet, Large Window |
| Room 8 | Second | Bedroom 4 | 10.17 | 12.14 | Broadloom, Double Closet, Large Window |
| Washroom Type | No. of Pieces | Level |
| Washroom Type 1 | 2 | Main |
| Washroom Type 2 | 3 | Second |
| Washroom Type 3 | 4 | Second |
| Washroom Type 4 | 0 | |
| Washroom Type 5 | 0 |
| Total Area: | 0.00 |
| Approximatly Age: | 0-5 |
| Property Type: | Detached |
| Style: | 2-Storey |
| Exterior: | Brick Front |
| Garage Type: | Attached |
| Drive Parking Spaces: | 4 |
| Pool: | None |
| Approximatly Age: | 0-5 |
| Approximatly Square Footage: | 2000-2500 |
| CAC Included: | N |
| Water Included: | N |
| Cabel TV Included: | N |
| Common Elements Included: | N |
| Heat Included: | N |
| Parking Included: | N |
| Condo Tax Included: | N |
| Building Insurance Included: | N |
| Fireplace/Stove: | N |
| Heat Type: | Forced Air |
| Central Air Conditioning: | Central Air |
| Central Vac: | N |
| Laundry Level: | Syste |
| Ensuite Laundry: | F |
| Elevator Lift: | False |
| Sewers: | Sewer |
$
%
Years
This calculator is for demonstration purposes only. Always consult a professional
financial advisor before making personal financial decisions.
| Although the information displayed is believed to be accurate, no warranties or representations are made of any kind. |
| CITYSCAPE REAL ESTATE LTD. |
- Listing -1 of 0
|
|

Simon Huang
Broker
Bus:
905-241-2222
Fax:
905-241-3333
| Book Showing | Email a Friend |
Jump To:
At a Glance:
| Type: | Freehold - Detached |
| Area: | Perth |
| Municipality: | Stratford |
| Neighbourhood: | Stratford |
| Style: | 2-Storey |
| Lot Size: | x 98.60(Feet) |
| Approximate Age: | 0-5 |
| Tax: | $6,782.13 |
| Maintenance Fee: | $0 |
| Beds: | 4 |
| Baths: | 6 |
| Garage: | 0 |
| Fireplace: | N |
| Air Conditioning: | |
| Pool: | None |
Locatin Map:
Payment Calculator:

Listing added to your favorite list
Looking for resale homes?

By agreeing to Terms of Use, you will have ability to search up to 0 listings and access to richer information than found on REALTOR.ca through my website.

